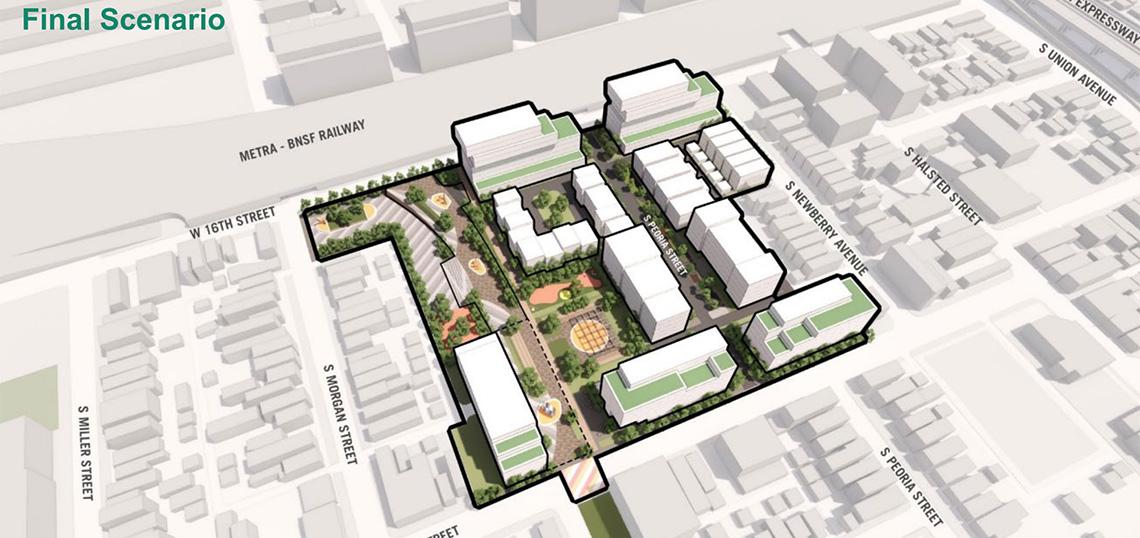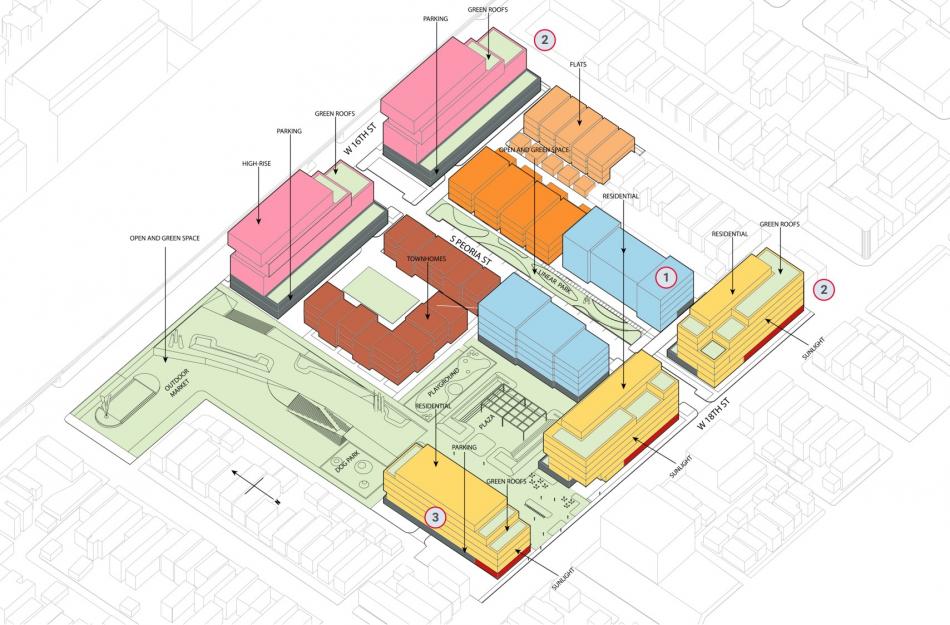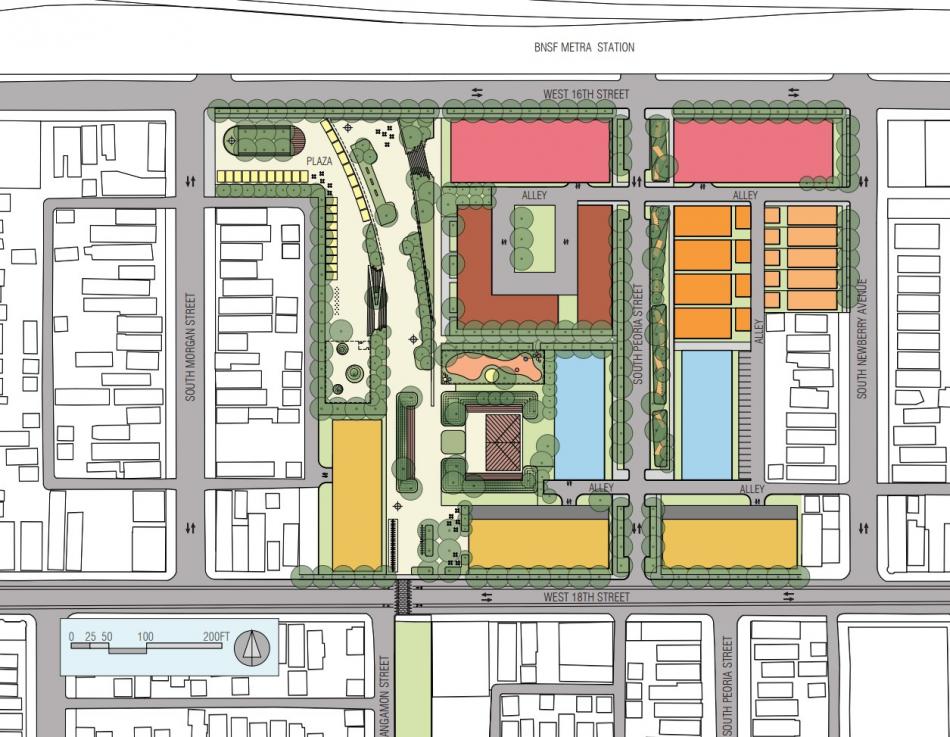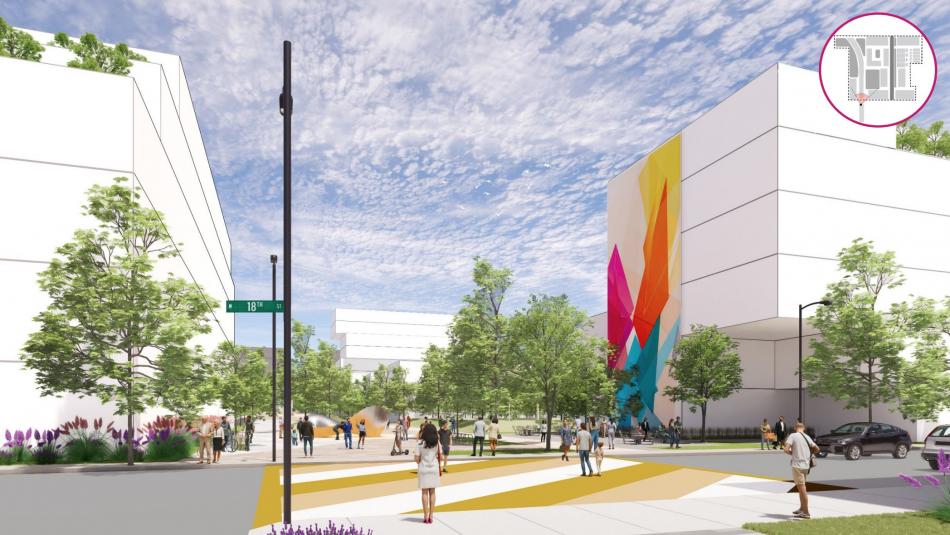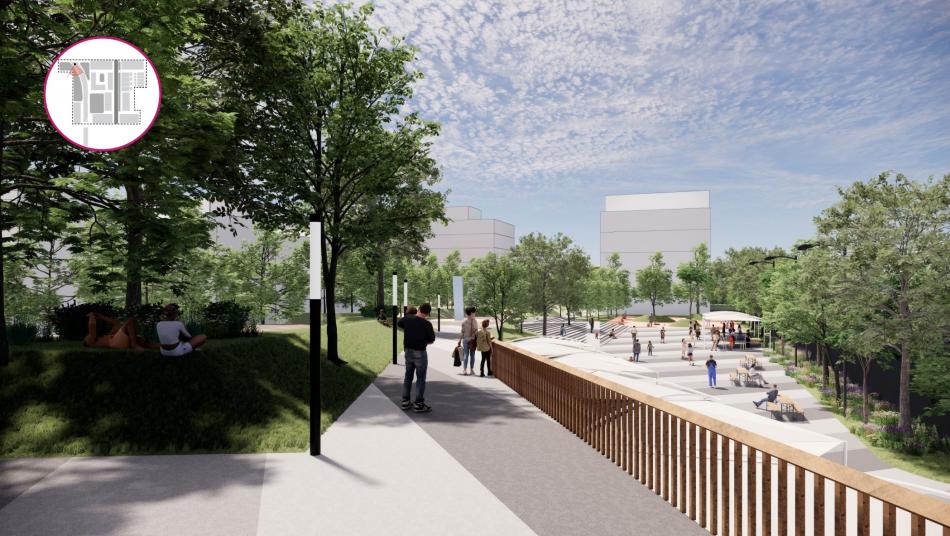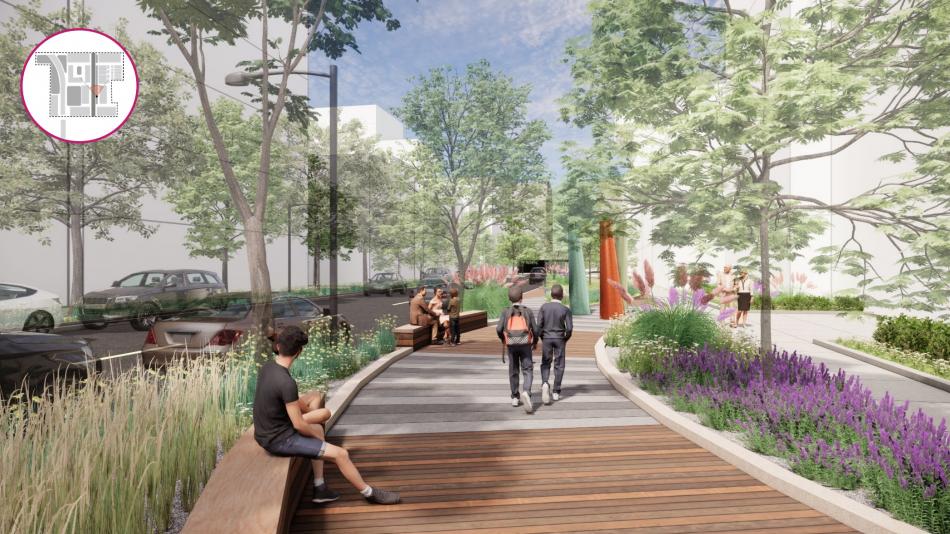The city has outlined their plan for the 18th and Peoria development site in Pilsen. Spanning 6.3 acres, the property is bounded by 16th St to the north, Newberry Ave to the east, 18th St to the south, and Sangamon St to the west.
With the consultant team made up of AECOM, UrbanWorks, and KOO, the process to craft the development plan included an existing conditions report, preliminary sketch plans, numerous public and stakeholder meetings, and multiple revisions to the draft scenario.
Split into phases, the development plan calls for a first phase of three 6-7 story mixed-use buildings along W. 18th St which would hold ground floor commercial space with apartments above. Moving north, the second phase would transition to a smaller scale with two 5-story midrise residential buildings. Moving further north, phase 3 would build townhomes, 6-flats and 3-flats to match the character of S. Newberry Ave. The final phase, located along the BNSF railway and W. 16th St, would include two 9-story residential buildings with interior parking on the first two floors.
The plan calls for an open space strategy that incorporates a trailhead park at the intersection of S. Sangamon St and W. 18th St. The green space will lead into a linear park that connects to the Sangamon Trail. The community would have access to gathering space, a dog park, programmable outdoor rooms, and bike paths.
Through the robust community process, the community identified the fact that they wanted a mix of housing types. The team increased the total unit count from 351 to 432, increased the density at the north and south ends, and minimized the vehicular connections all in response to community feedback.
With the plan outlined, the draft document will be available for comment prior to adoption. It will go on to inform future development as the Department of Housing moves forward with its QAP.





