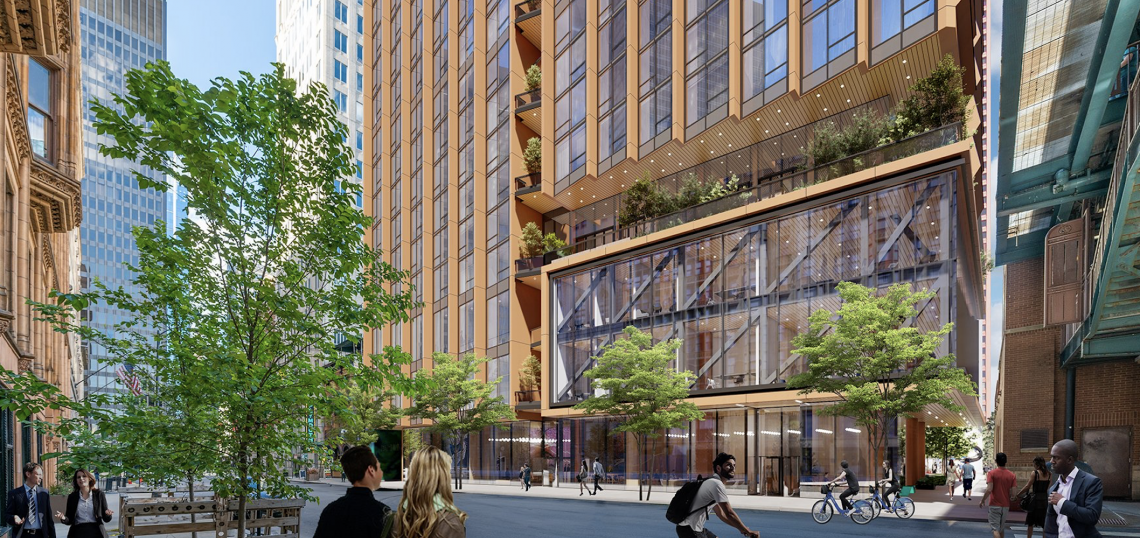Four teams of developers, architects, engineers, and community organizations are competing for an opportunity to redevelop a city-owned parking garage in the heart of the Loop into the city's first carbon-neutral high-rise.
Situated at the corner of Van Buren Street and Plymouth Court, the parcel is part of the C40 Reinventing Cities Competition which seeks to reimage underutilized sites as sustainable developments.
The downtown site is across the street from the Harold Washington Library and has immediate access to the "L." The proposals all incorporate much-needed upgrades to nearby Pritzker Park, located directly east of the development site.
The city announced the four finalist teams in mid-April, and on Monday Ald. Sophia King (4th) and city planners held a zoom webinar to discuss the proposals and answer questions. Here's a closer look at the four teams and their respective designs.
Common Good Collaborative - Video, Proposal Boards
Team: Lendlease, KMA Companies, A Safe Haven Foundation, Valerio Dewalt Train Associates, Latent Design, Site Design Group, dbHMS, Thornton Tomasetti, TERRA Engineering, Primera Civil Engineering, Lendlease Construction, BOWA Construction, Bozzuto Management Company, Silver Room, and Span.
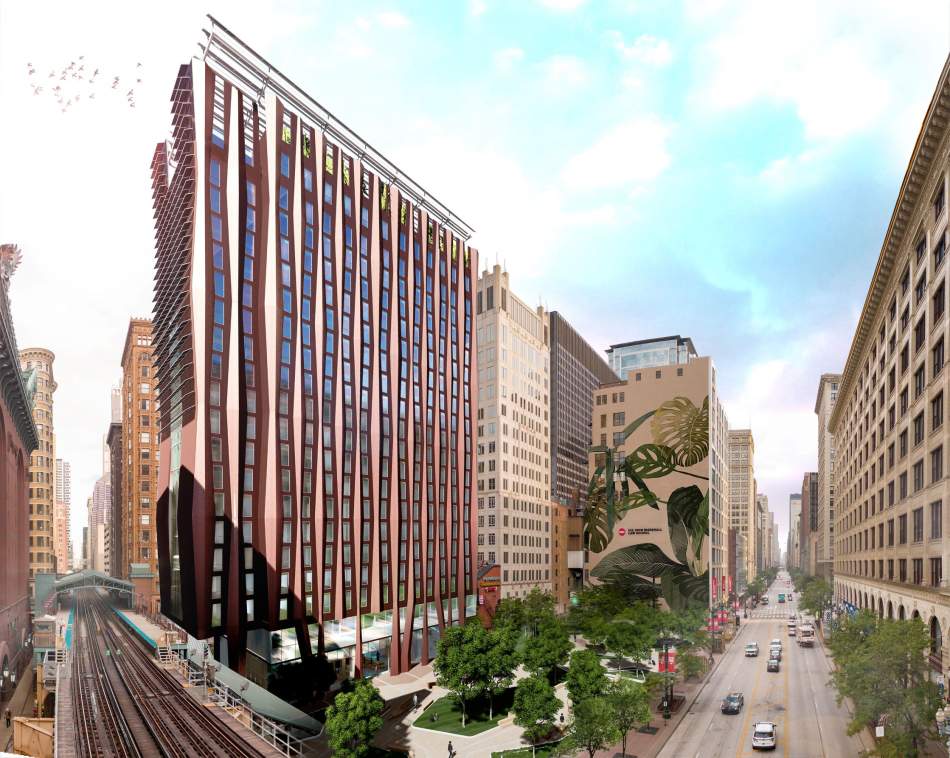 A rendering of "The Arbor" from the Common Good Collaborative team.Common Good Collaborative
A rendering of "The Arbor" from the Common Good Collaborative team.Common Good Collaborative
Dubbed "The Arbor," this $99.9 million proposal from Common Good Collaborative rises 21 stories and calls for 356 residences offered in studio, one-bedroom, and fully-furnished coliving layouts. The units comprise 72 affordable apartments, 128 market-rate homes, and 156 residences that are classified as moderately-priced "workforce housing."
The plan includes a community center offering homeless services and a "market hall and artisan exchange" for local small businesses. The project's "biophilic" design will use cross-laminated timber construction and an undulating lightweight glass fiber reinforced concrete skin to provide solar shading.
The upper level of The Arbor includes a fitness center, an outdoor terrace, and an urban farm shaded by an overhead trellis of solar panels. The plan also includes $2 million of improvements to Pritzker Park.
ecoVIBE - Video, Proposal Boards
Team: DL3 Realty Advisors, City Pads, Perkins & Will, Brook Architecture, dbHMS, Site Design Group, SpaceCo, Thornton Tomasetti, Engage Civil, Stearn-Joglekar, Ujamaa, Power Construction, Artspace, and Daccord.
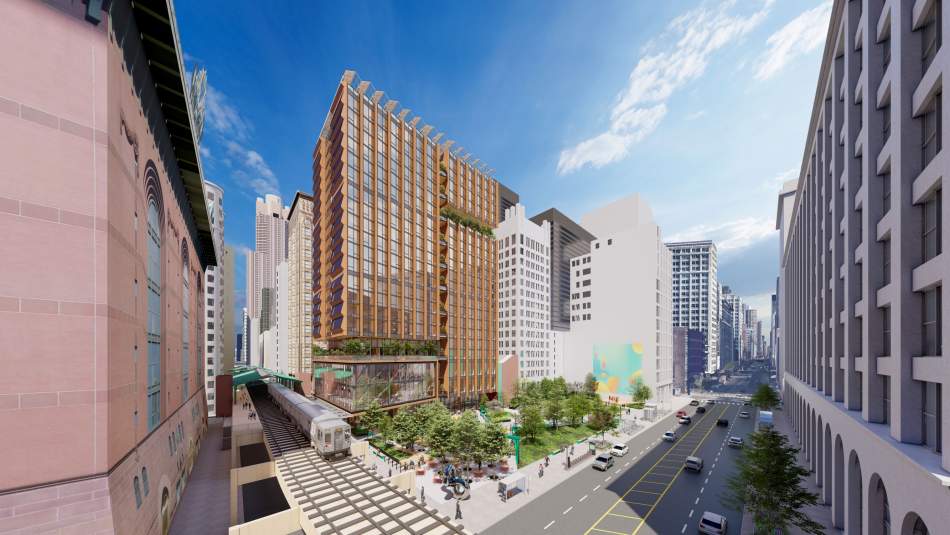 A rendering of "ecoVIBE at Pritzker Park."ecoVibe
A rendering of "ecoVIBE at Pritzker Park."ecoVibe
Also rising 21 stories, the $128.5 million "ecoVIBE at Pritzker Park" proposal includes 224 apartments with a focus on building an artist community in the Loop. Roughly one-third of the apartments will be affordable housing targeting artists, including graduates from local universities as well as their professors.
The remaining units will be set aside for renters earning 120 to 140 percent of the area median income and are offered in studio, one-, and two-bedroom layouts as well as 44 furnished coliving suites with four bedrooms each. Levels one through three include a cafe fronting the park, retail space, and a medical clinic.
The ecoVIBE proposal will also use cross-laminated timber construction and includes solar panels on the southern facade and roof. The warm-colored concrete panel exterior cladding draws inspiration from the nearby Fisher Building.
There are outdoor spaces on every level and amenities located throughout the building provide opportunity for creative collaboration. The project will contribute $1.25 million towards improving the park.
Assemble Chicago - Video, Proposal Boards
Team: The Community Builders, Studio Gang, DesignBridge, JAQ, dbHMS, Thornton Tomasetti, Engage Civil Engineering, Site Design Group, Applied Ecological Services and Center for Neighborhood Technology, Rush University College of Nursing, and Calibrate Coaching.
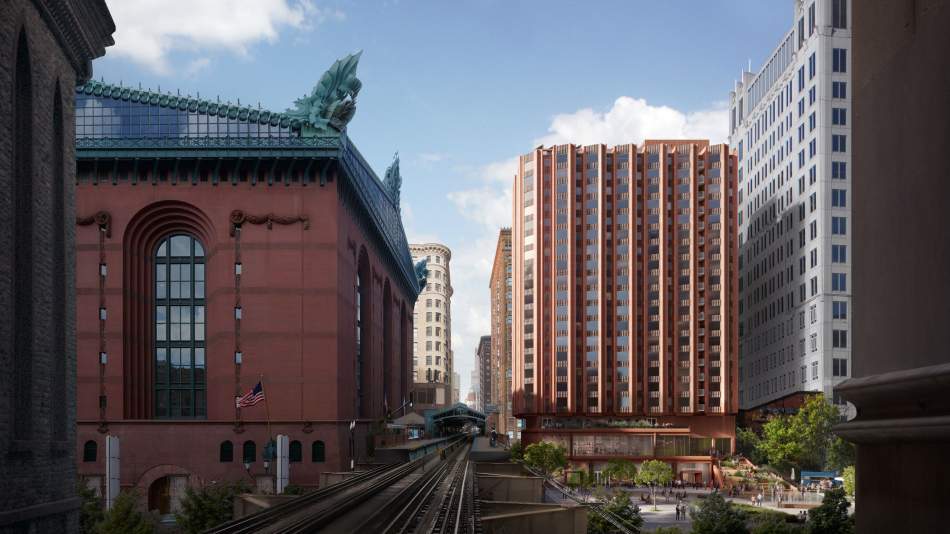 A rendering of the Assemble Chicago proposal.Assemble Chicago
A rendering of the Assemble Chicago proposal.Assemble Chicago
Assemble Chicago features a 20-story mixed-income tower with 207 below-market-rate apartments for incomes ranging from 30 to 80 percent AMI. Instead of more costly timber construction, the building will use a special concrete that "captures carbon." The plan includes rooftop solar panels and will achieve further carbon offsets by installing additional solar panels in other parts of the city.
A community hub at the base of Assemble Chicago boasts a food hall, an event space, and non-profit coworking offices. The space will provide "ecological, community development, and cultural programming" for residents, neighborhood groups, and local businesses.
The tower's warm brick-colored exterior is a nod to the Harold Washington Library as well as early Loop skyscrapers such as the Monadnock Building, and the articulated facade represents a modern take on the classic Chicago-style bay window. The $102 million project will pledge roughly $2 million to the rehabilitation of the park.
Inspiration Exchange - Video, Proposal Boards
Team: Turnstone Development, Inspiration Corporation, Food For Soul, Heartland Alliance Health, MKB Architects, Mir Collective, Site Design Group, dbHMS, Thornton Tomasetti, Terra Engineering, Urban Growers Collective, Back of the Yards Coffee, Brown Planet Productions, Alvin H. Baum Family Fund, Pepper Construction, BMI Construction Management, and Lightengale Group.
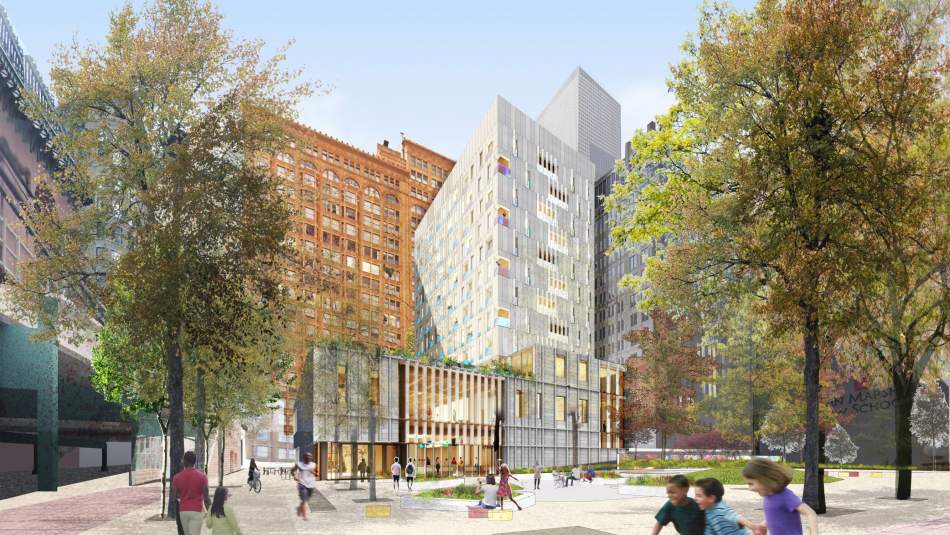 A rendering of the Inspiration Exchange proposal.Inspiration Exchange
A rendering of the Inspiration Exchange proposal.Inspiration Exchange
At $42 million, the 12-story Inspiration Exchange is more modest in scope compared to the other proposals. That said, its sole focus is providing services to groups of Chicagoans who need the most assistance.
Of its 81 studio apartments, half will be offered as permanent supportive housing for individuals experiencing homelessness. The remaining units will be affordable housing for singles or couples with incomes at 30 to 60 percent of the AMI. The plan includes a free community kitchen and dining room as well as a public health clinic and art gallery.
The tower portion is pushed to the north end of the site which ensures more sun for the development's third-floor terrace while also giving the neighboring historic Fisher Building more "breathing room." The plan will provide $100,000 for Pritzker Park improvements.
What's comes next?
Following Monday's virtual town hall, the city's Department of Planning and Development (DPD) will continue to collect feedback. An online survey regarding the four proposals is open to the public through May 16.
The city expects to announce the winning proposal at the end of May or early June. Officials will work alongside the winning team as it completes additional community outreach and secures financing.
"This is still an ongoing process and we're excited to continue the dialog and hear people's feedback," said Chicago DPD's Cynthia Roubik.
"These are four strong proposals," added Ald. King. "However, we will only be able to choose one."
- Four eco-friendly proposals compete to redevelop Loop garage (Urbanize Chicago)
- C40 Reinventing Cities Competition (City of Chicago)
- C40 Reinventing Cities Chicago Loop Site RFP Survey (City of Chicago)





