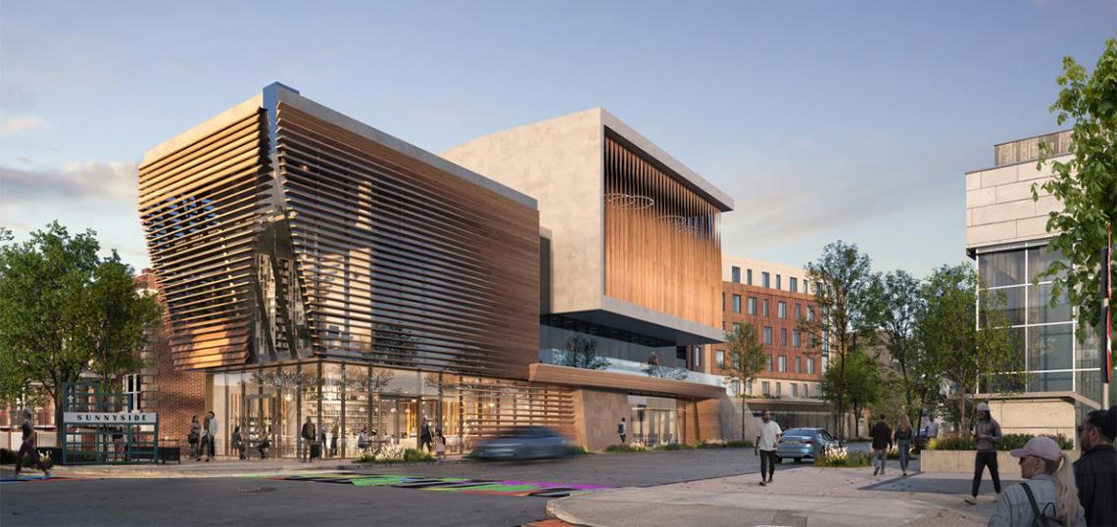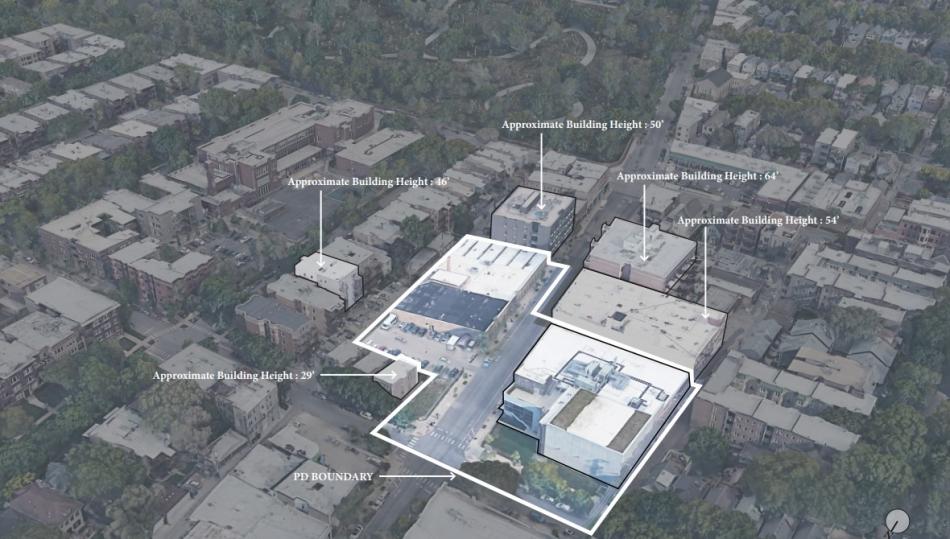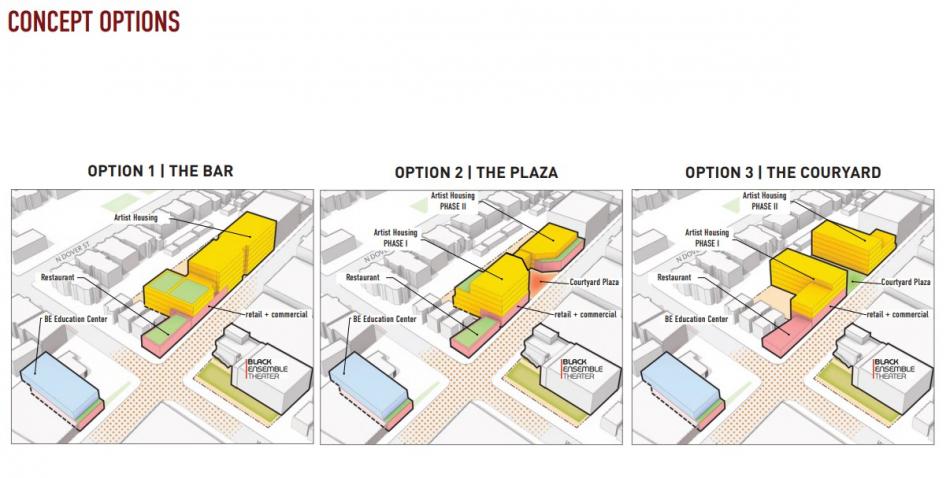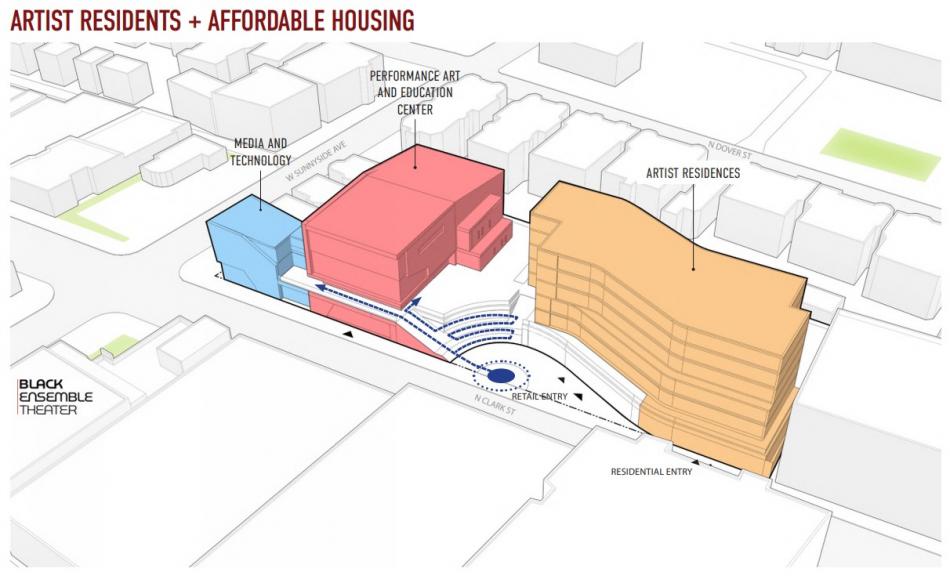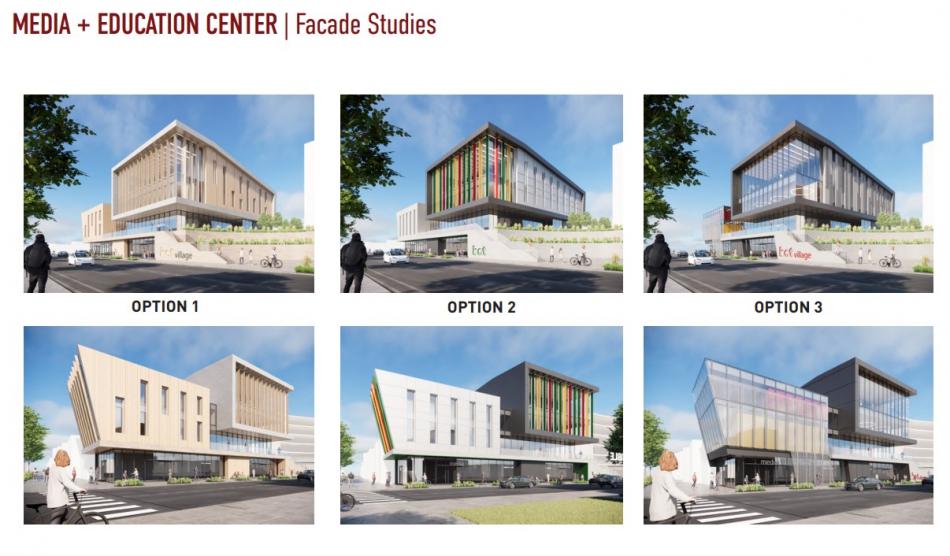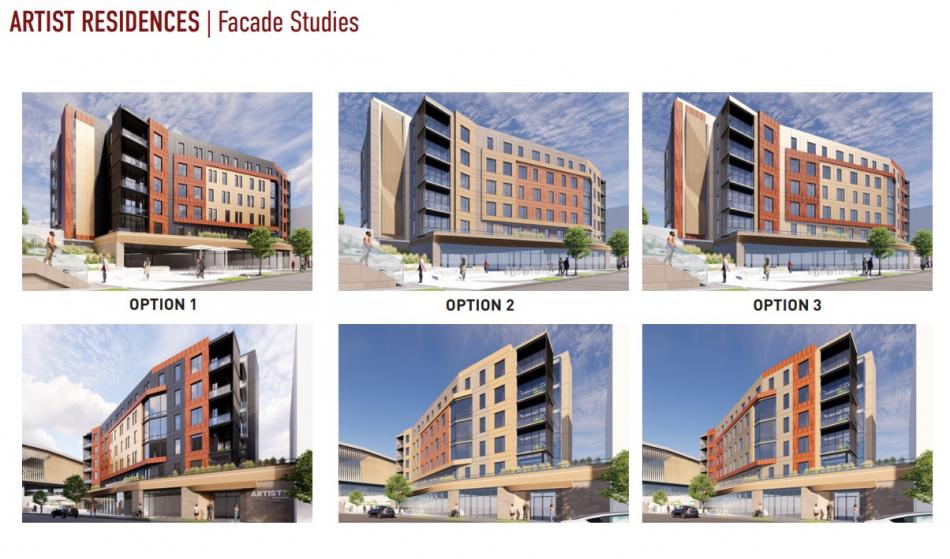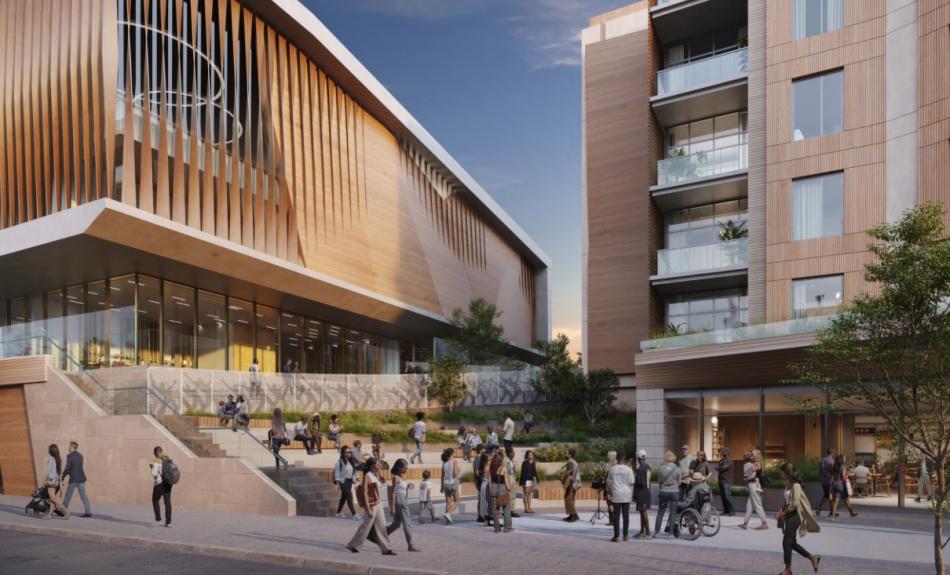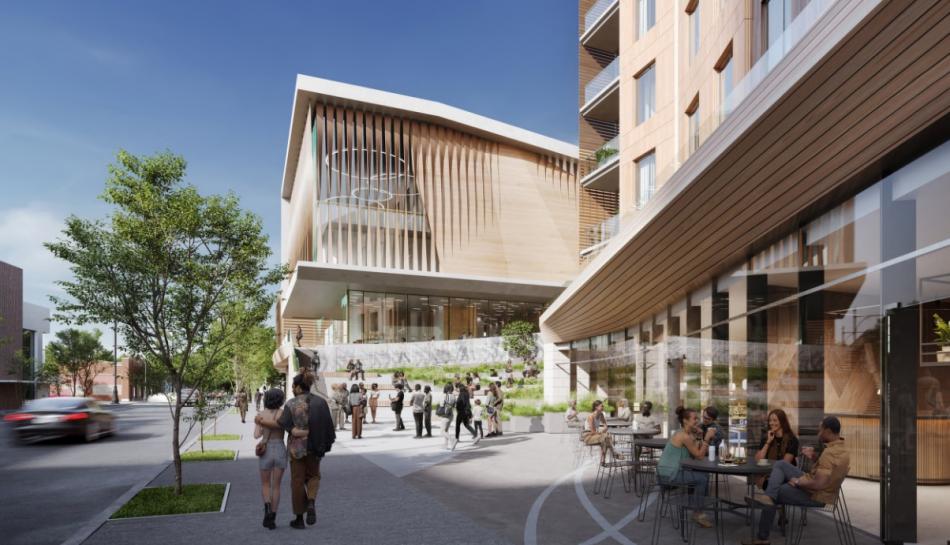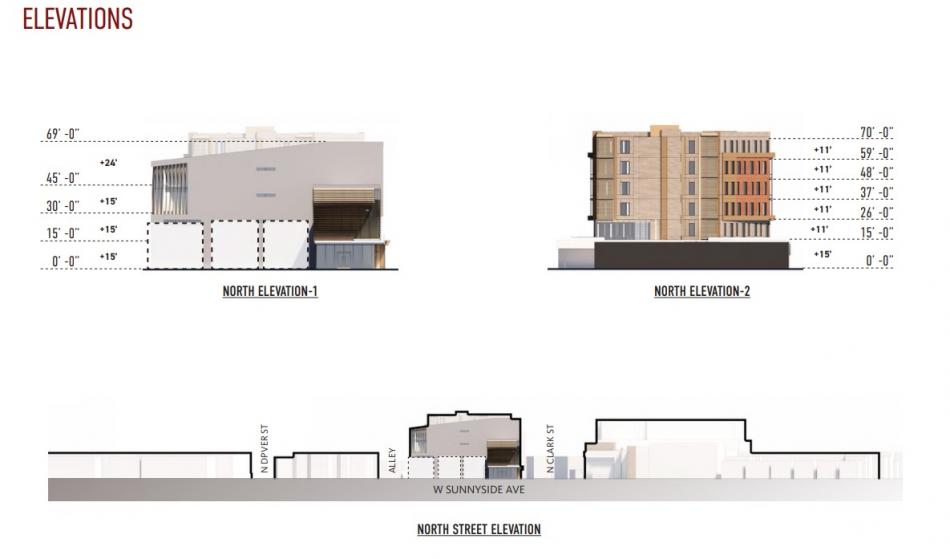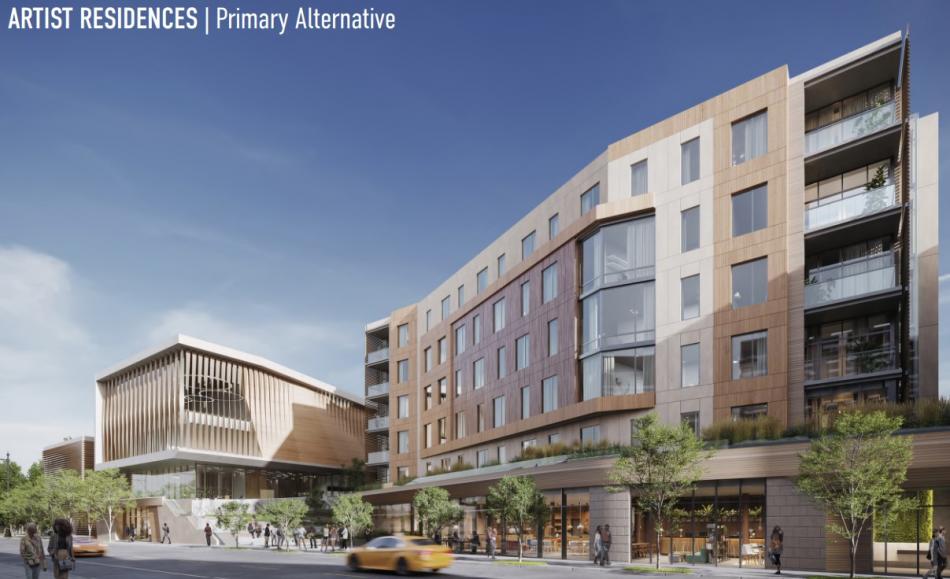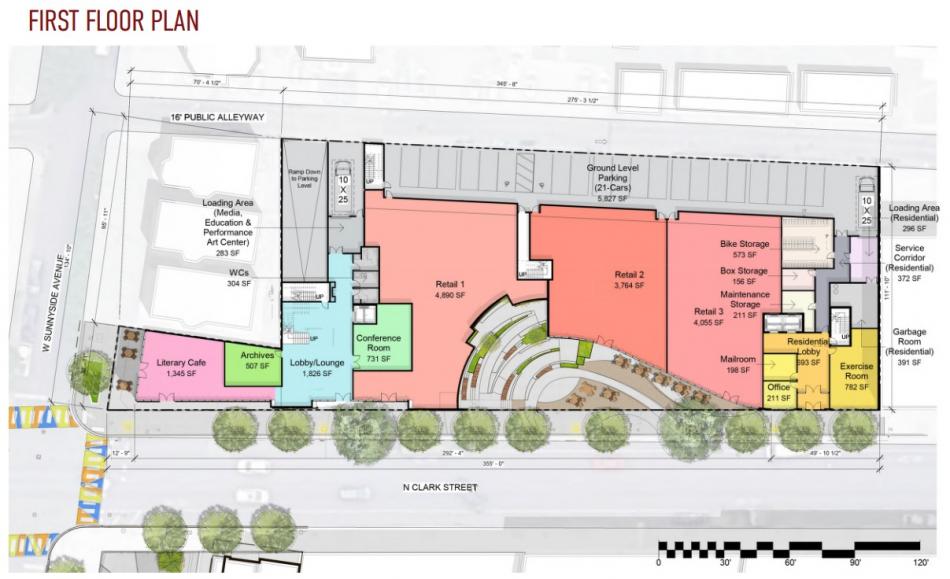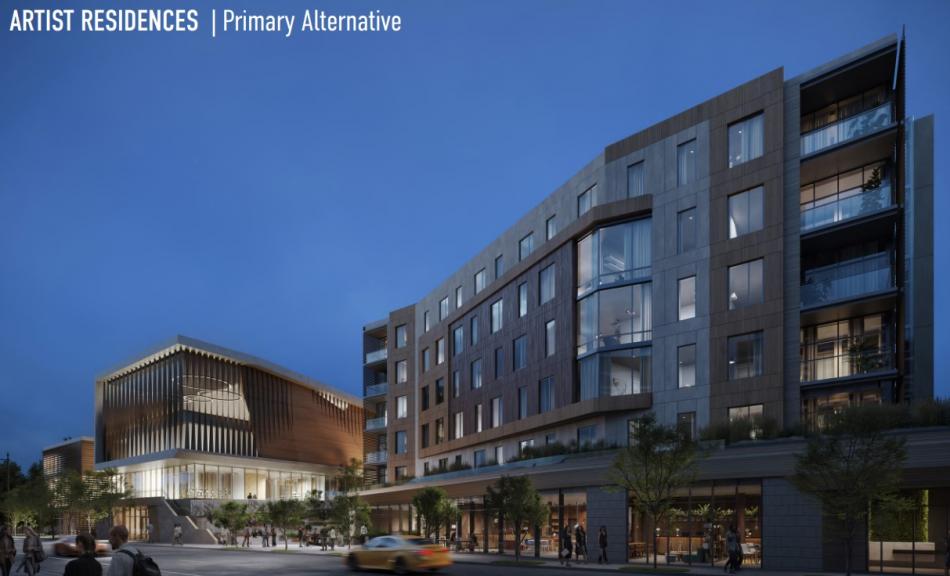The Committee on Design has reviewed the Free To Be Village, a mixed-use development proposed by the Black Ensemble Theater. Planned for a site across the street from their existing space at 4450 N. Clark, the new building will rise at approximately 4427 N. Clark, replacing the one-story building that used to house the Japanese American Services Center and a parking lot.
Dubbed the Free to Be Village, the project is aimed at bringing an arts and cultural destination to Uptown while forwarding Black Ensemble Theater’s goals of eradicating racism through the arts. The proposed mixed-use development will be a six-story, 78-foot-tall building that includes a 22,000-square-foot Performing Arts Education Center, 8,000-square-foot Media and Technology Center, 14,000 square feet of retail space, 50 affordable residential units and 92 new parking spaces. With the residential units set to be affordable for artists, the unit mix will include 37 one-beds and 13 two-beds.
With Nia Architects and Gensler collaborating on the project, the design team began by considering three massing options, including a simple bar building, a second option that has a central plaza to activate the sidewalk, and a third option that had a full-depth open space splitting the project into two fully separated buildings.
The chosen massing begins with moving a full floor of cars below-grade, providing 71 spots underground. The ground floor provides a literary cafe at the corner of the site near the intersection of W. Sunnyside Ave and N. Clark St, with the lobby to the performing arts education center to the south of it. Retail occupies the center of the floor plate, with the residential lobby at the south end of the site. At the back, the remaining 21 parking spaces are accessed along the alley. Going up, the media and tech building rises at the corner, and the performance arts education center sits just south of it. The residential building rises separately on the southern half of the property with an angled massing.
The design team studied different facade treatments for the media and tech building alongside the performing arts education center, with two more opaque concepts that use different materials and colors and a third concept that reads as a glass box with colorful volumes inside. The first two ideas were deemed too visually heavy and the glass box one wouldn’t have been ideal considering its energy use. The refined concept presented in the meeting uses a glazing system shaded by a twisted wooden louver. The residential portion also underwent facade studies playing with the colors and facade materials.
With Site Design Group in charge of the landscaping, the project’s open space is viewed as the heart of the building, as a space to connect with the community and have them connect with the programming in the building. With two levels of public space, the design calls for a sloped walkway that creates an amphitheater of seating and planters to connect the public plaza to a public rooftop deck on the second floor. To close the upper terrace at night, a perforated screen wall creates an opportunity for commissioning an art piece or mural instead of simply creating a harsh barrier.
The development will exhibit sustainability by achieving LEED Silver and Enterprise Green Communities, as well as by decarbonizing the building, providing onsite renewables, installing green roofs, and including EV charging stations.
The discussion opened with Eleanor Gorski, who enjoyed the site plan and thought the team addressed the program in a thoughtful manner, but wondered about the scale of the building up against the three residential homes to the north along W. Sunnyside Ave. The design team responded that they have tried to maintain heights within the context as much as possible and it has been a large discussion in the community meetings they have had.
Catherine Baker chimed in with a similar concern, wondering about the north elevation of the performing arts education center and how it looked like a five-story blank wall. The design team responded that they would study the building’s facade and adjacency to the residential buildings.
Philip Enquist spoke next, commending the team on a wonderful design and expressing his thoughts that the massing and emphasis on three distinct volumes was a great way to break up the program. While agreeing that the north wall seems to need some work with the existing townhouses, Enquist thought the media tech and housing buildings worked really well and the luminous facade screened with wood was very imaginative. Enquist finished his comments by questioning what the role of the amphitheater would be on a normal day. Jackie Taylor from the Black Ensemble Theater responded that they visualized the amphitheater as a community space for the community to use as they see fit, letting them program it and activate it in their own way.
Maria Villalobos was the last person to comment, questioning the amount of retail on the ground floor. Jackie Taylor responded that the retail space is there to earn revenue for the theater while also pushing forward their mission of eradicating racism. With that in mind, Taylor said they would be working to fill the retail space only with retailers who share their vision, with hopes of including a restaurant.
With input received from the committee, the development team and DPD will review and take the comments into consideration as the project moves forward. With a rezoning and Planned Development proposed, the development will need approvals from the Chicago Plan Commission, Committee on Zoning, and full City Council.





