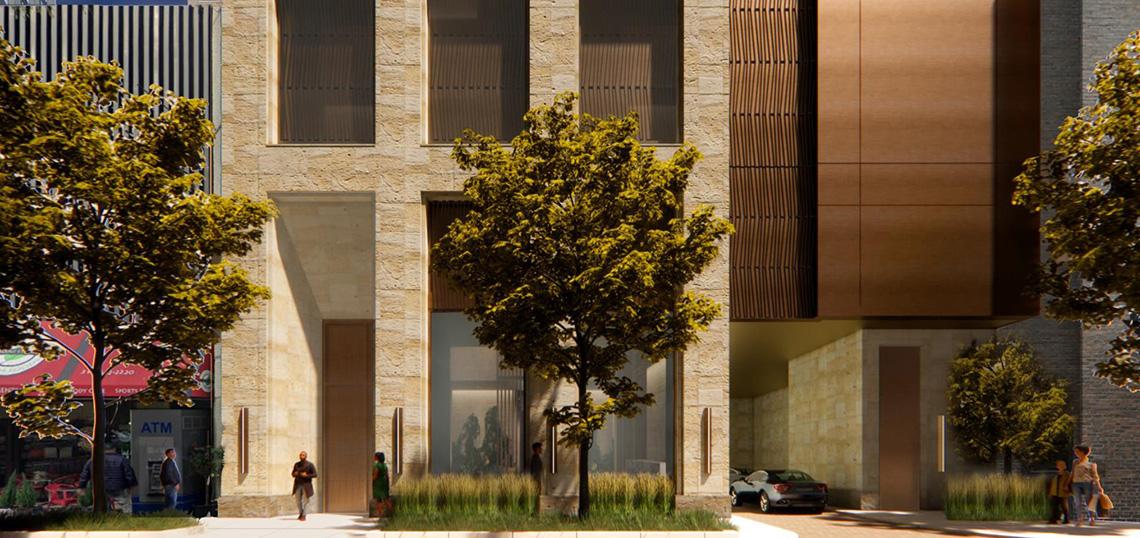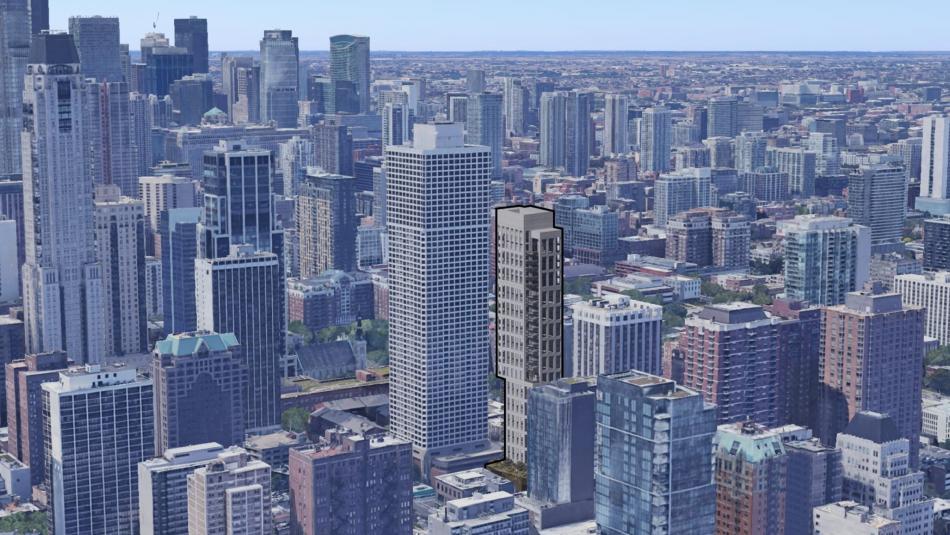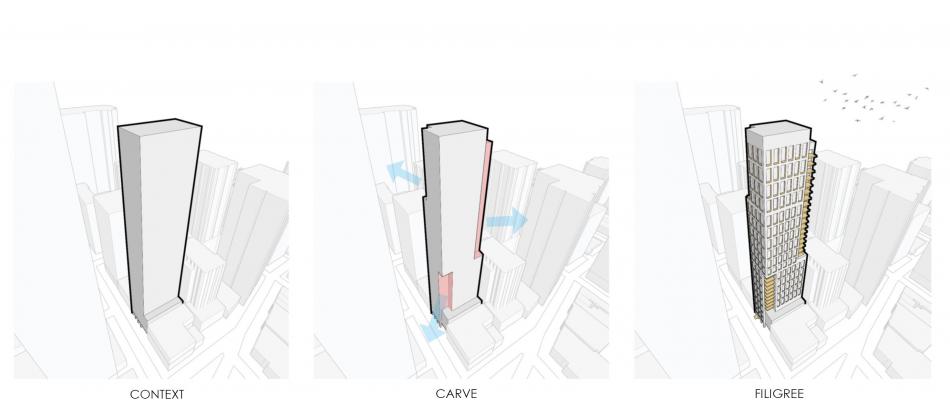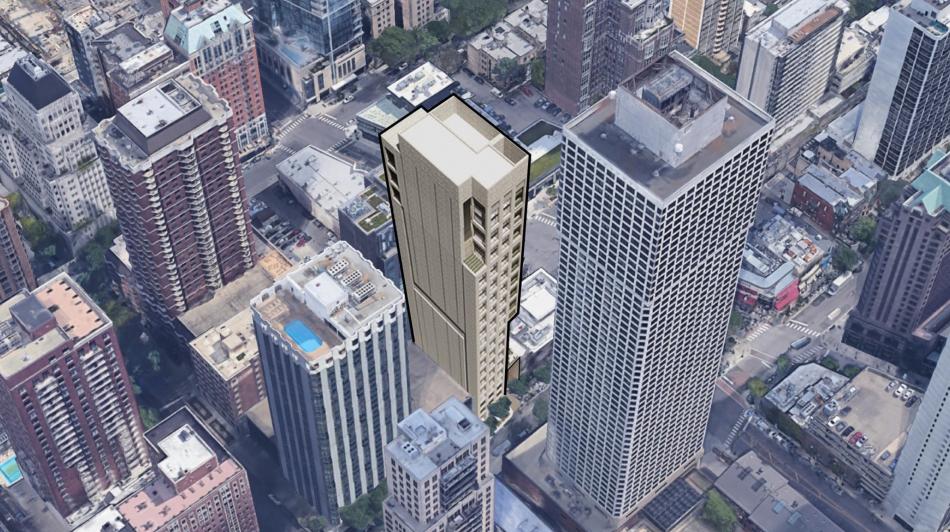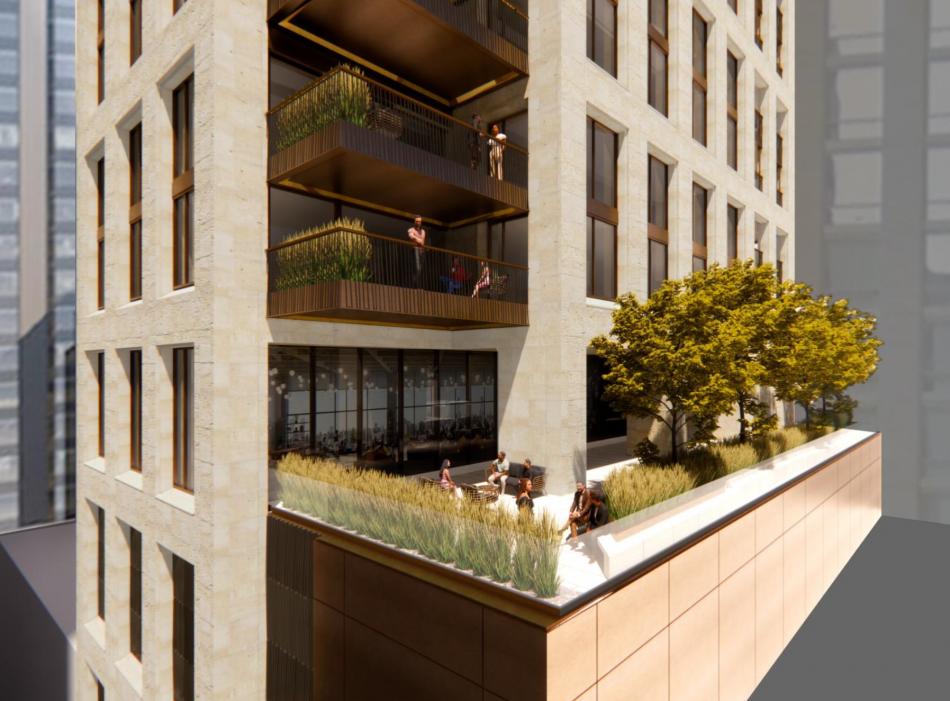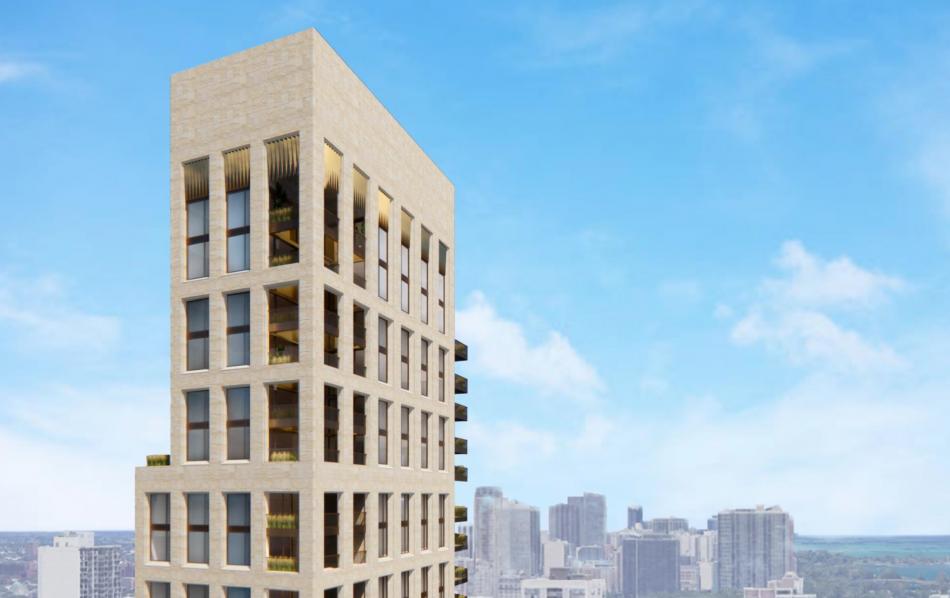The Committee on Design has reviewed a proposal for a residential tower at 12 W. Maple. Planned by Fern Hill Company and Calmwater Capital, the project will be located just west of Mariano Park and the intersection of W. Maple St and N. State St. The tight site is currently occupied by a four-story masonry building and small one-story structure.
With Lamar Johnson Collaborative as the architect, the new development will consist of a 34-story residential tower. Planned to rise 449 feet, the building will deliver 54 luxury condominium residences. Tenants will have access to 81 parking spaces accessed by two vertical car lifts managed by a dedicated valet. Amenities will be located at the 7th and 18th floors of the tower.
Drawing from the context of the Gold Coast and the shores of Lake Michigan, the tower’s massing has been carved in strategic locations based on unit layouts and orientation of views to the east. The exterior terraces are anchored by landscape, providing native grasses on every terrace and trees at the 7th floor outdoor terrace.
At the ground floor, special attention was paid to the pedestrian experience with high quality natural limestone and metal paneling brought down to the ground along the W. Maple St facade. The residential entry will be along the western end of the street frontage, with a curb cut placed to allow for cars to enter an internal motor court, bringing pick-up, drop-off, deliveries, and valet queuing off of the street.
The discussion opened with John Ronan questioning the blank western wall created by placing the core along the western property line of the building. Ronan suggested that this blank wall seems unnecessary, and the corridor and elevators could be flipped to allow for a light-filled corridor facing west. Later in the discussion, Sara Beardsley suggested bringing some kind of activation or massing articulation to the west elevation so that the building wouldn’t seemingly turn its back on its neighbors to the west
Brian Lee reiterated the idea of the building’s relation to its neighbors later saying the current design is thumbing its nose to the neighbors to the west and reconfiguring the core would be very helpful. John Ronan chimed in and asked if the core could be oriented east to west which could help achieve units with three-direction exposures. The design team responded that they can’t use any exposure facing west for light and ventilation requirements due to being up against the property line but reconfiguring the core could work well to improve the western elevation.
The next point came from Reed Kroloff who asked why there are so many car parking spaces in the project and whether the curb cut is really needed along W. Maple St. The design team responded that the parking ratio is in response to market demands and that the height of the parking podium allows for the amenity deck to sit just above the adjacent building to the east. In regard to the curb cut, the alley at the back of the site is narrow and is littered with dumpsters and interrupted by electrical poles, so two-way traffic through the alley would be very difficult. While introducing a curb cut was not the first choice, it would allow for vehicles to come off the street and reduce traffic.
Committee member Hana Ishikawa expressed concern for the landscaping planned for the building, discussing how it will be hard to have plantings underneath overhangs be viable in the long-term. Ishikawa also questioned how plantings within private homes could be maintained in the original design intent.
The design team from LJC responded that they have consulted with their in-house landscape architects and are considering the balance between protecting the grasses from the wind and ensuring their viability under the overhangs. With regard to upkeep, the developers plan to implement a program through the eventual HOA that will manage maintenance for the greenery and plantings within the building.
The final comment came from Reed Kroloff who identified that the current design calls for natural limestone at the base and cost-effective precast concrete for the upper portion of the tower used to mimic limestone. Kroloff pointed out that those two materials will age and color differently resulting in a two-tone facade over time. Kroloff encouraged the design and development team to bring integrity to the facade by either bringing the limestone all the way up or taking the precast concrete panels down to the base.
After this meeting, the project will continue going through the city review process, with these comments integrated into those future discussions. As the project looks to rezone the site, it will need approvals from the Chicago Plan Commission, Committee on Zoning, and City Council. The developers are looking to secure approvals before looking at a timeline for leasing and construction.





