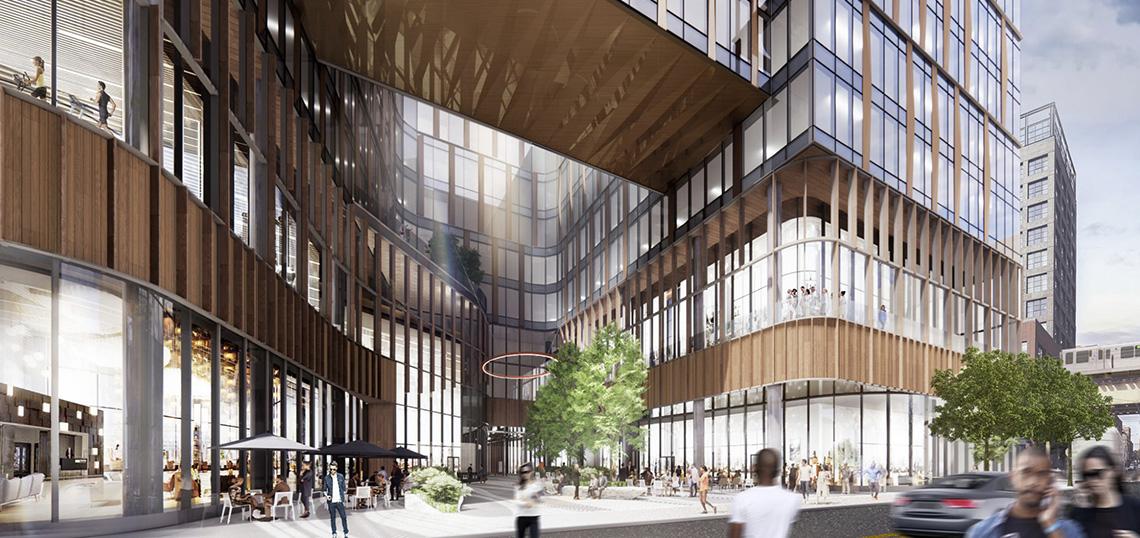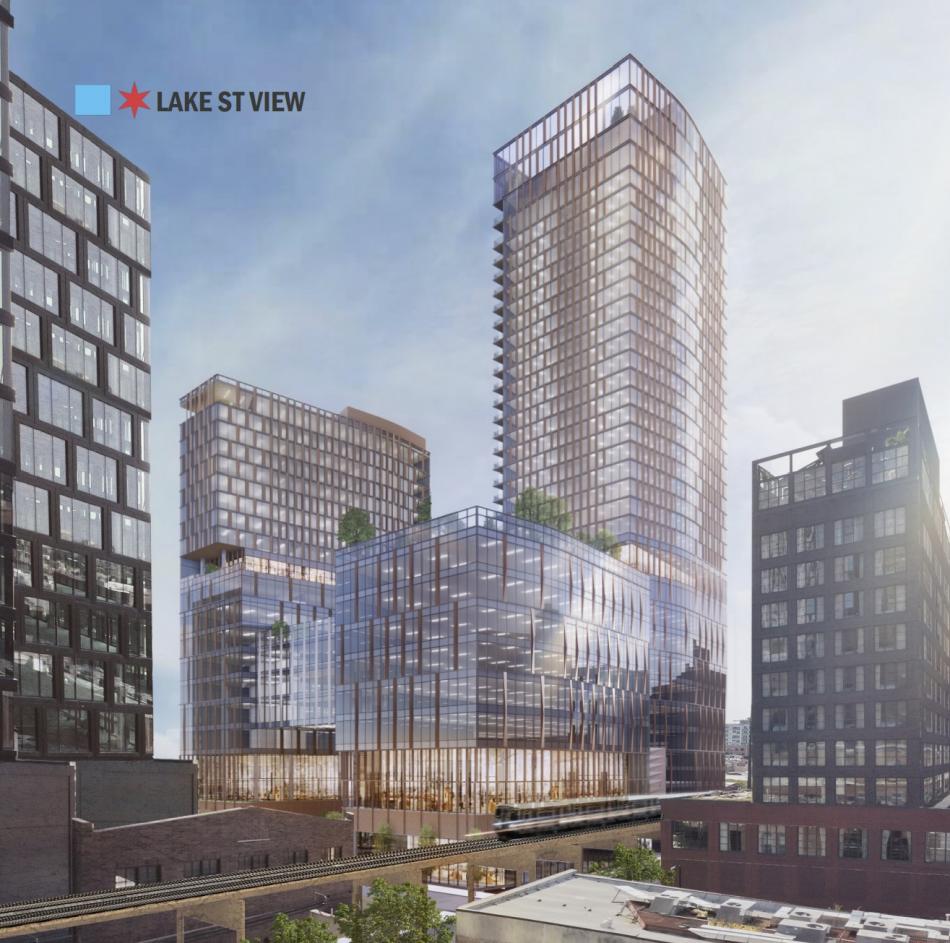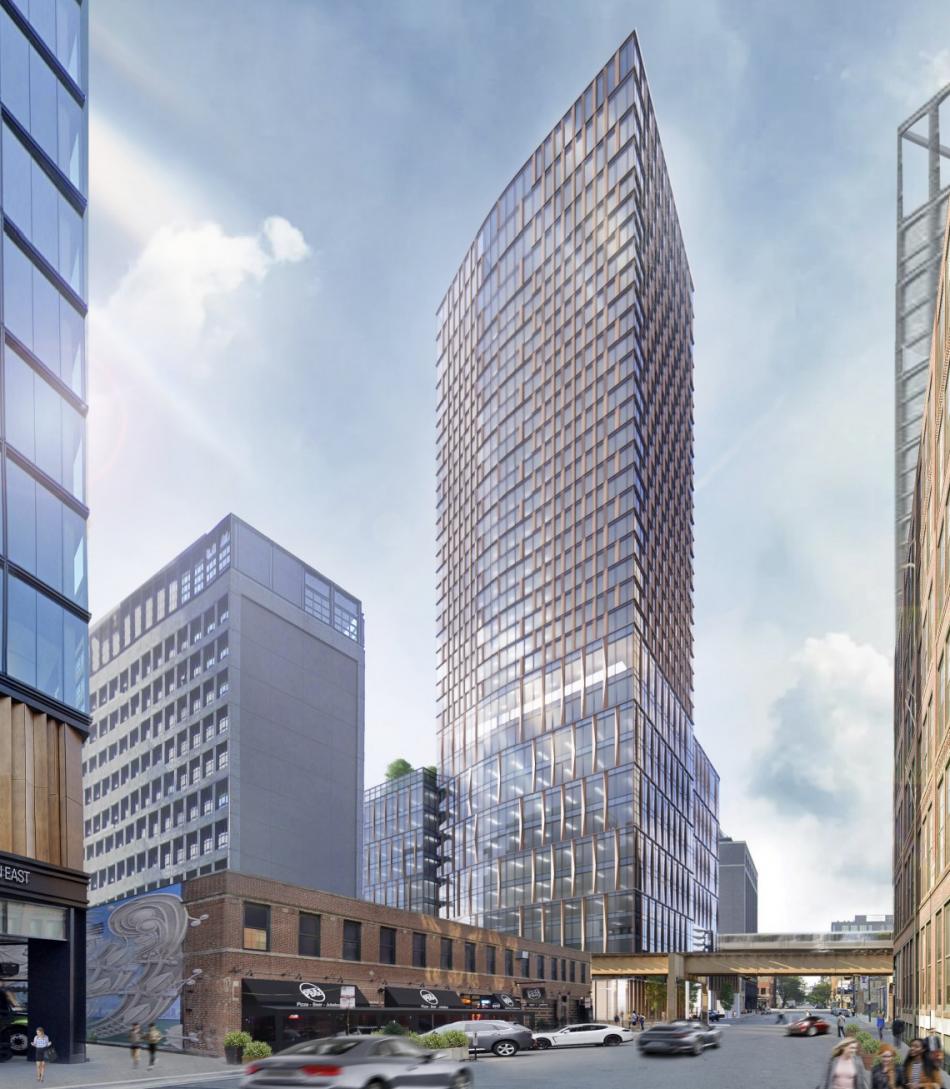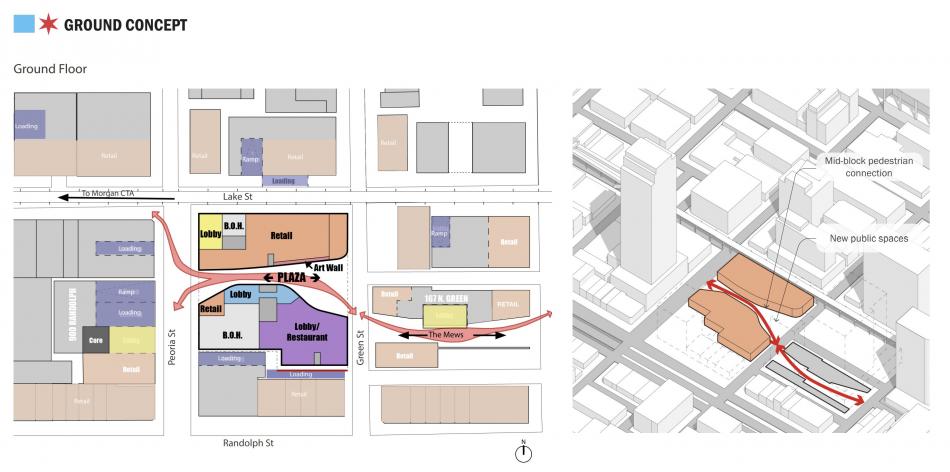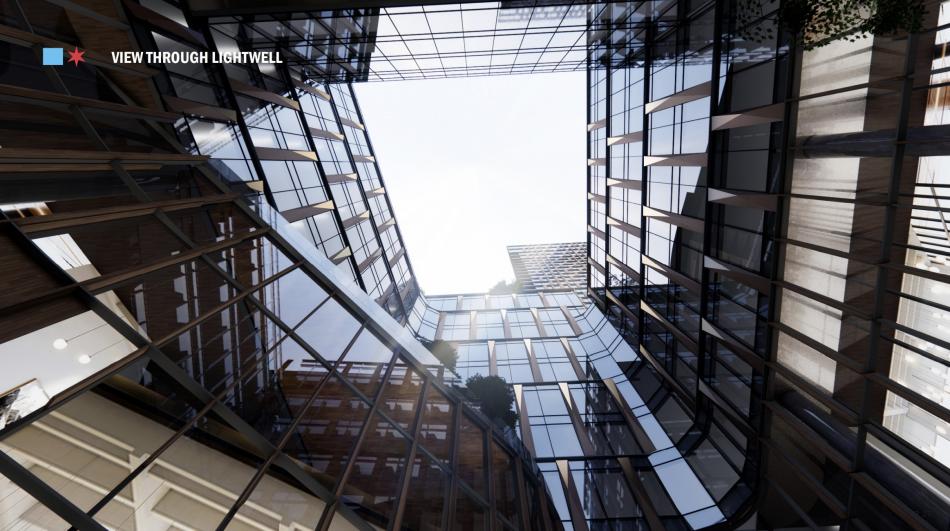CRG, the real estate development arm of Clayco, and Shapack Partners have presented their plans for a mixed-use development at 170 N. Green St to the Committee on Design. Planned for the current site of the Bridgford Foods processing plant, the new project will occupy a large 62,600 square foot site fronting N. Peoria St, W. Lake St, and N. Green St. Demolition of the Bridgford Foods plant has already begun.
With Lamar Johnson Collaborative as the architect behind the design, the development will consist of a large podium structure with two towers rising above. The lower floors of the podium will hold retail and lobbies at the ground floor, with some amenity space and 235 car parking spaces included. Atop the podium will be a midrise structure in a U-shape that will hold 350,000 square feet of office space, topping off at 145 feet.
Rising at the corner of N. Peoria St and W. Lake St, the main tower will rise up 40 stories, holding 275 residential units at a height of 443 feet. Located diagonally from the residential tower, a shorter tower will rise to hold 250 hotel keys, topping out at 265 feet. Various roof decks at the differing setbacks will hold amenity spaces for the different tenants, guests, and residents.
At the ground, a large plaza is carved out of the ground floor, continuing the midblock connection from the Mews at 167 N. Green St. Flanked by retail space and lobbies, the open space will connect through the site from N. Green St to N. Peoria St. Rising above the plaza is a light well that cuts through the office floors, making them a U-shape except where a bridge spans along N. Green St.
The discussion from committee members revolved mainly around the ground floor plaza and midblock connection within the site. In plan, the access jogs out of line with the Mews, which committee member Andre Brumfield felt was ok, but may start to pressure the activation of the true alley north of 167 N. Green St. Jeanne Gang questioned why they didn’t line up and asked how the quality of that plaza space could be improved given the bridge substantially covering it and the hotel tower to the south blocking a significant portion of the southern exposure.
The architect representing Lamar Johnson Collaborative responded that the light well would help bring light down to the plaza. Regarding the bridge, they have studied different configurations of the link and after this meeting will continue to develop and optimize it.
Committee members Leon Walker and Maria Villalobos expressed concern about the viability of plantings in the plaza as it is expected to be in shadow for a considerable percentage of the time. The architect responded that they will be using tree and plant species that can live in shadow just like other parkway trees in the city that are often in shadow.
Eleanor Gorski asked about how the building references the historic district more and suggested the shortest building should go against the historic buildings along W. Randolph St, rather than the hotel tower. The architect responded saying that as the designers they had to weigh the options and tried to conform with the West Loop Design Guidelines which contradicted themselves in this case.
After this meeting, the Department of Planning and Development will use recommendations from this review in the following review process for the project’s approval. The developers will need to secure a Planned Development approval from the Plan Commission, Committee on Zoning, and the City Council. A timeline for this project is not known as of now.





