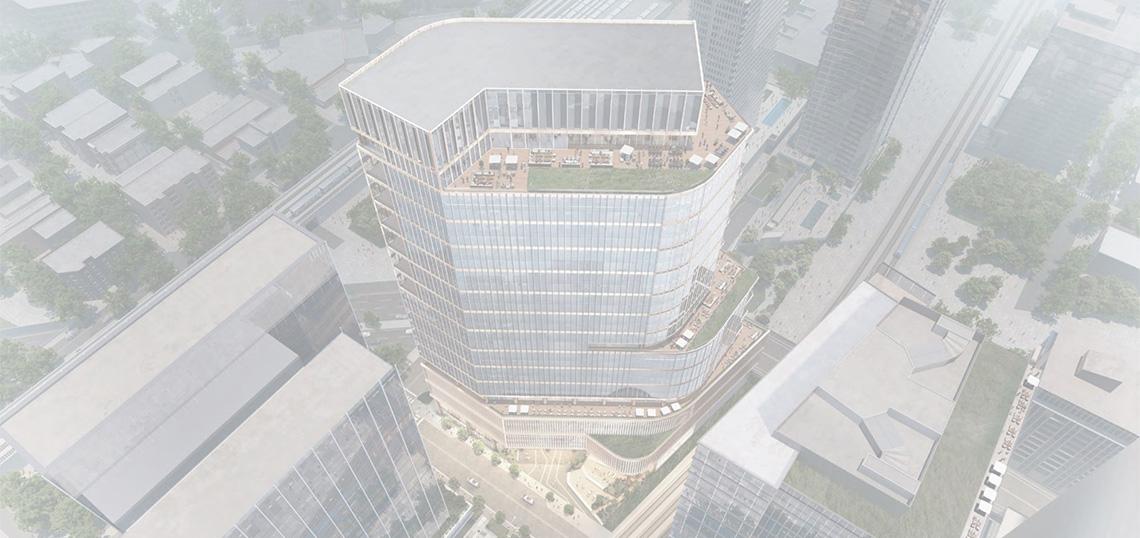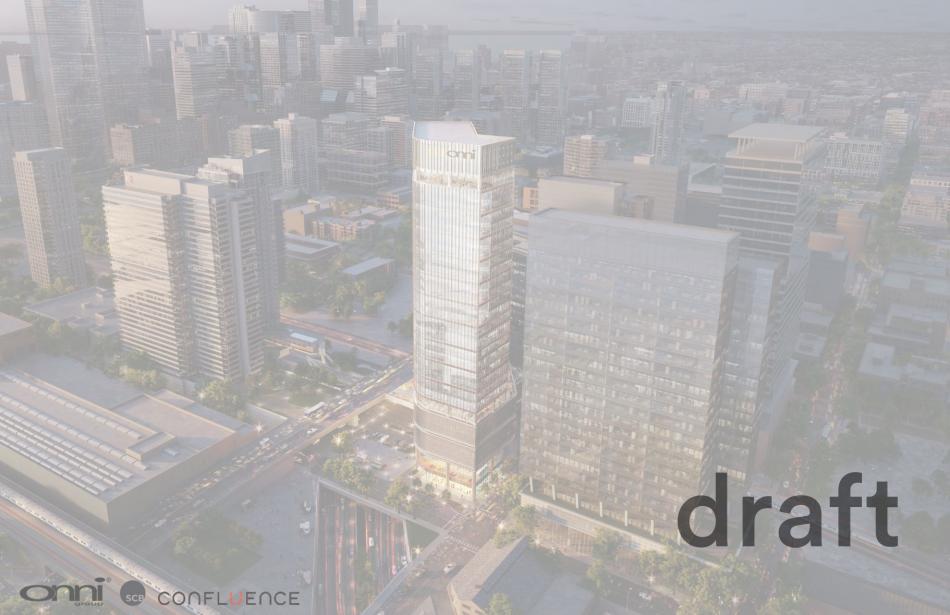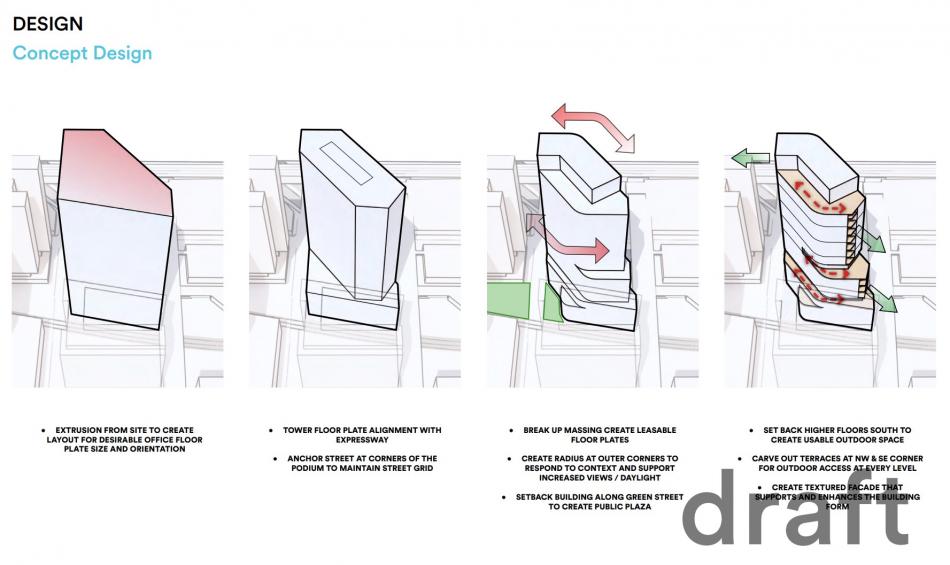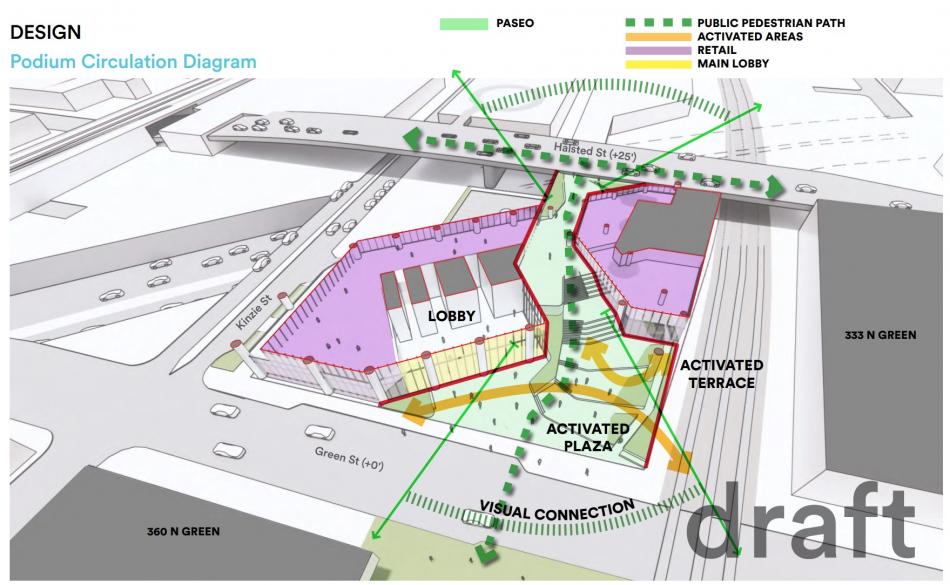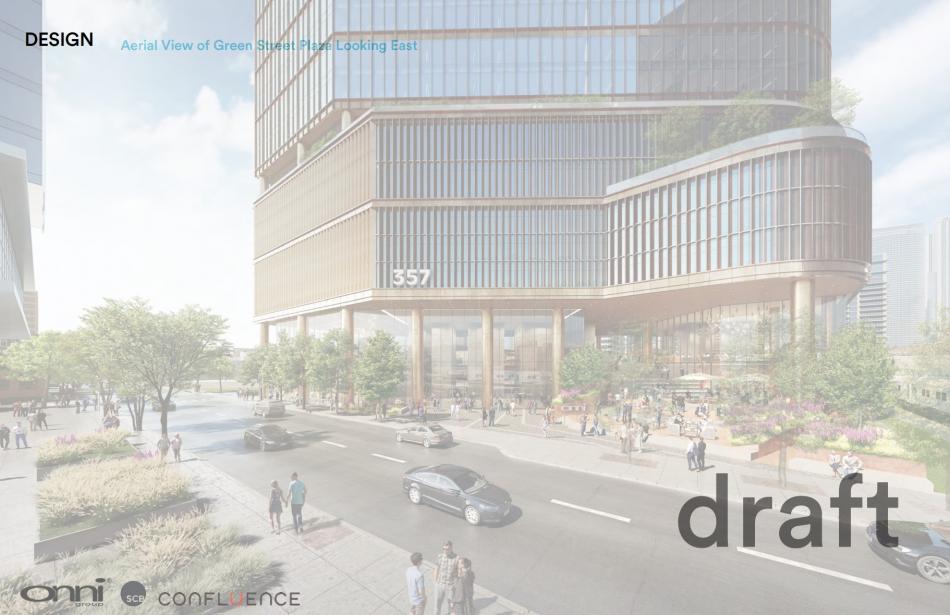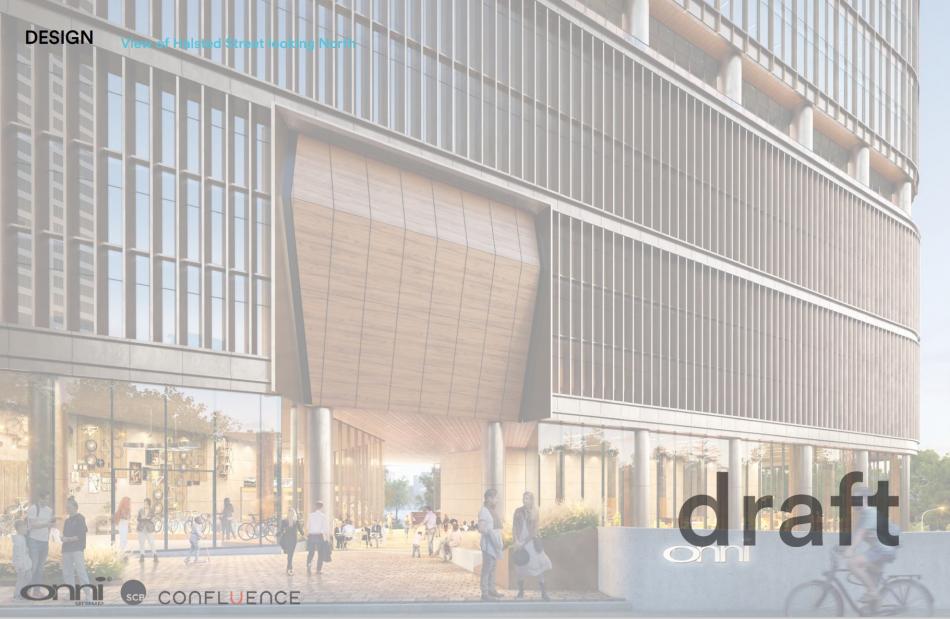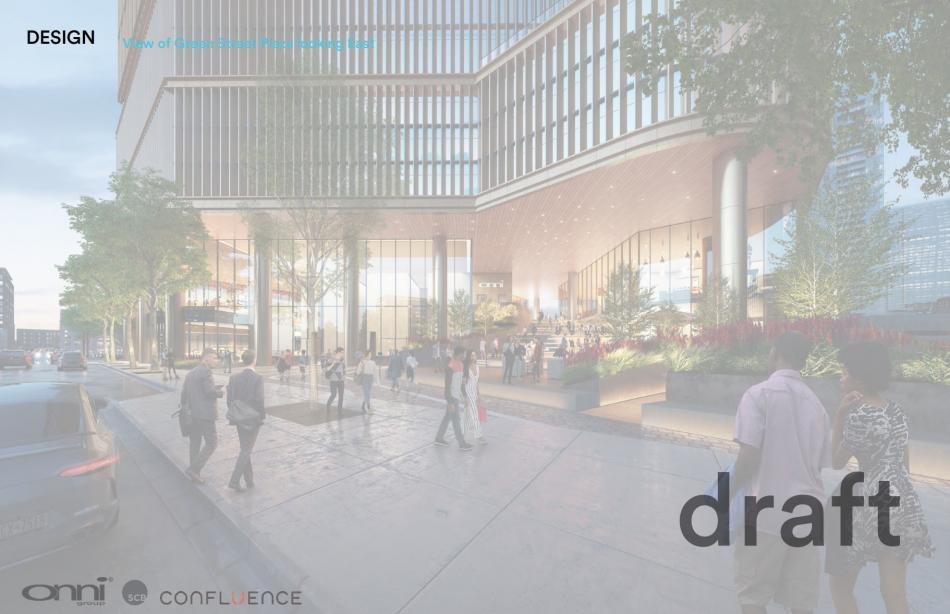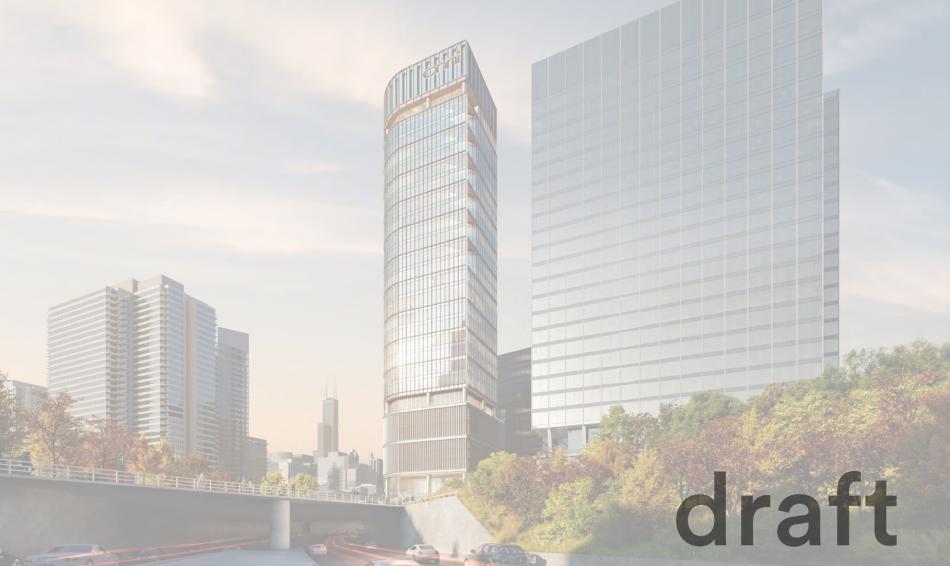The Committee on Design has reviewed the newly proposed office tower at 357 N. Green. Planned by Onni Group, the site is located at the southeast corner of W. Kinzie St and N. Green St. Complicated by the Kennedy Expressway which runs underground at a diagonal, the tower would rise across the street from Sterling Bay’s 360 N. Green.
Set to rise 457 feet, the new tower would stand 29 stories high, producing approximately 676,000 square feet of office space. With the height difference between W. Kinzie St and N. Halsted St, 14,000 square feet of retail space will span the two levels. 5 floors of parking will rise above that to provide 276 car parking spaces.
With Solomon Cordwell Buenz on board for the project, the design began with an extrusion of the site that was split into a podium and tower. The tower was originally placed as a rectangle along N. Green St, but this constrained the access to light and air and created a tight alley between itself and the other buildings around it. To resolve these issues, the tower was rotated 35 degrees to follow the angle of the expressway. This change allowed for larger floor plates and will yield a large reduction in energy use on an annual basis. To finish the design of the tower, setbacks were added to allow for more outdoor space and terraces were inset at the corners of each floor.
To connect N. Halsted St and W. Kinzie St, the building podium has been carved out with a midblock connection. With Confluence on board for the landscape design, the public, pedestrian-friendly paseo will capitalize on the grade change to create a landing point and outdoor destination for the neighborhood. The paseo is a dramatic series of terraces that have been flanked by retail and activated with various seating opportunities and landscaping.
The discussion opened with Eleanor Gorski, who began by encouraging the development team to reexamine how the site connects to the adjacent park space within the 360 N. Green development. In an effort to address this area’s lack of green space, Gorski thought this could be a missed opportunity in creating a linear park for the neighborhood.
Lesly Roth followed Gorski’s comments by encouraging the design team to push the paseo’s Halsted St entrance further and celebrate it as a gateway. Roth suggested carving out a wider opening in the facade to create a prominent, highly visible entrance. Roth finished her comments by questioning the accessibility of the design, asking how retail will work at different elevations and whether elevators will reach every intermediate level. The design team responded that at this point they have come up with this concept to make the paseo something special and acknowledge that they now have to figure it out how to make it work.
Phil Enquist commented next, commending the team on tackling the constraints of the site and turning them into an interesting project. Enquist suggested that the design team collaborate with a local artist to enliven the paseo and ramp it up to be a really exceptional space.
Casey Jones wrapped up the discussion by commenting that the design team’s task has been made more complicated due to its stance as the termination or initiation of the linear park experience. Jones suggested the team look to other linear parks for ideas on how they might terminate/initiate the experience of the park from up on N. Halsted St.
With the input from the Committee on Design, the developer and architects will continue their work with DPD and likely revise the design before moving forward in the approval process. With a rezoning expected for the project, the development will need approvals from the Chicago Plan Commission, Committee on Zoning, and City Council.





