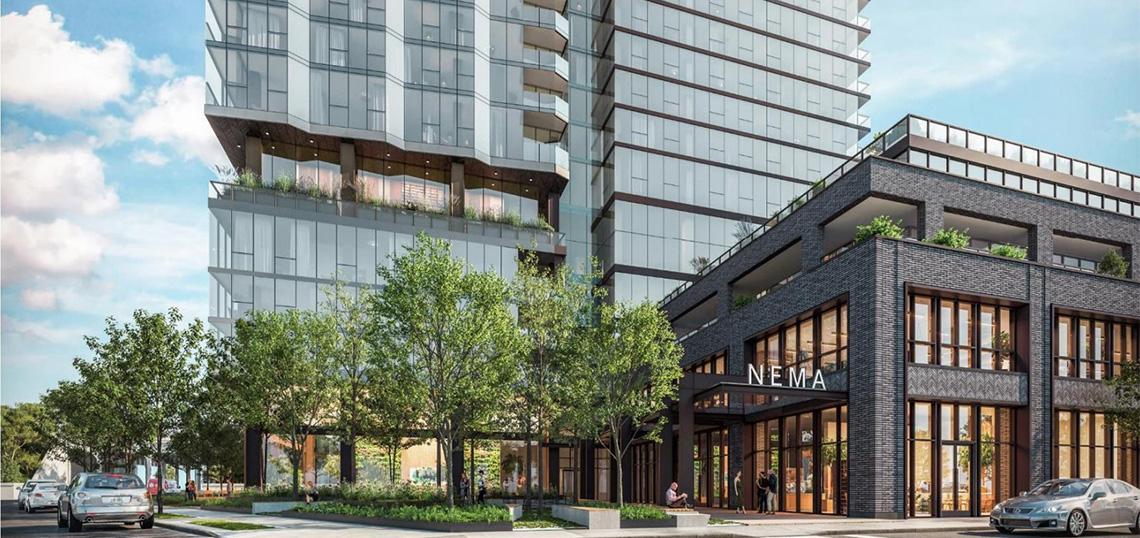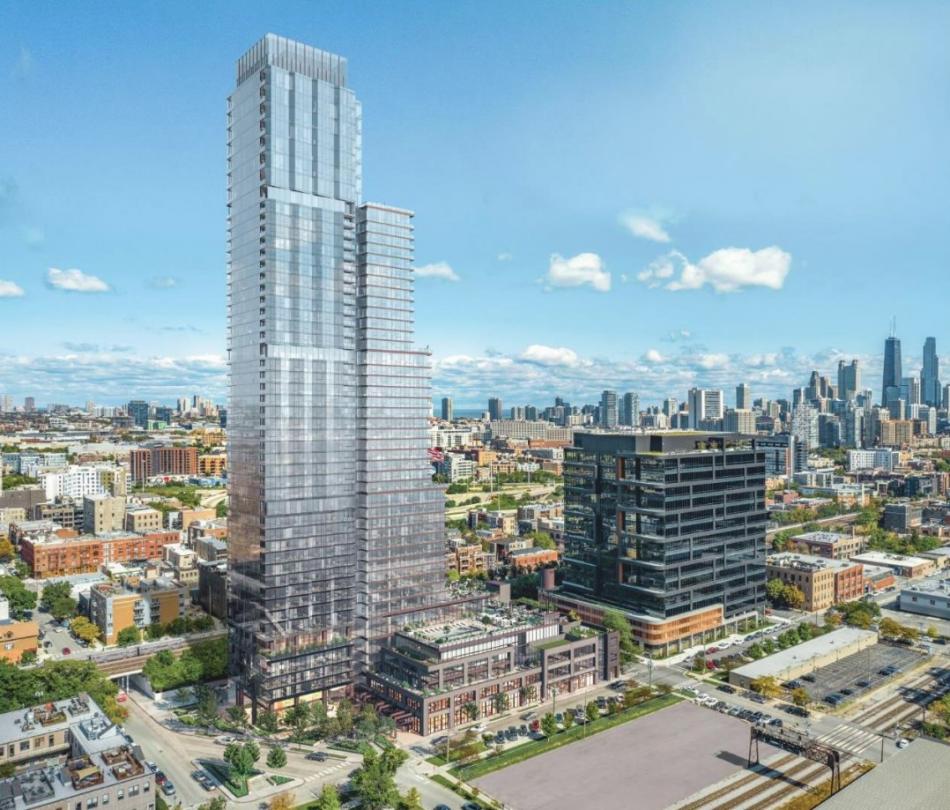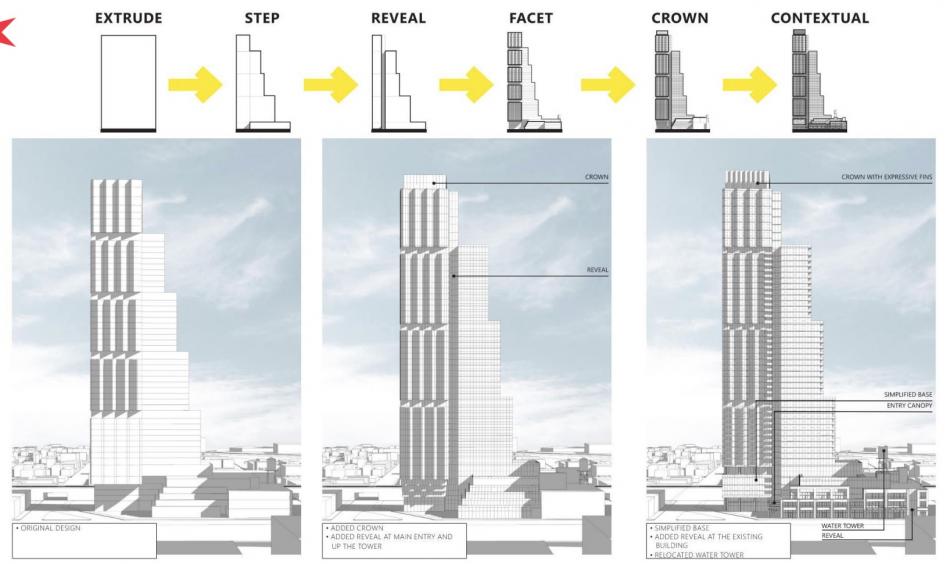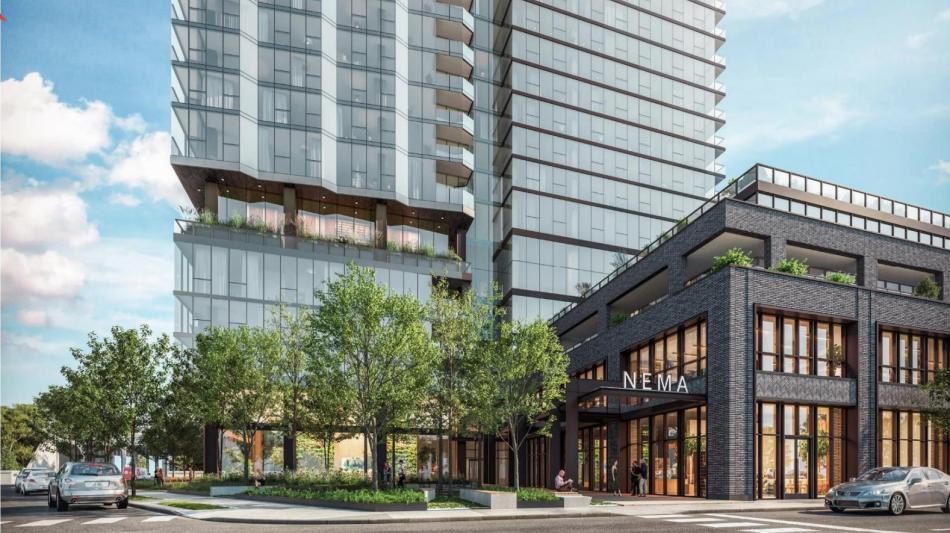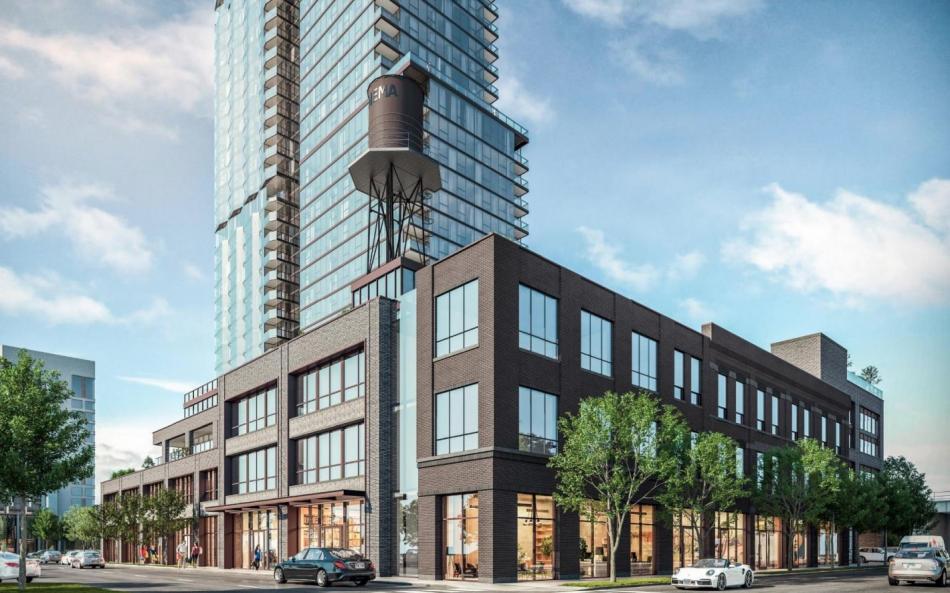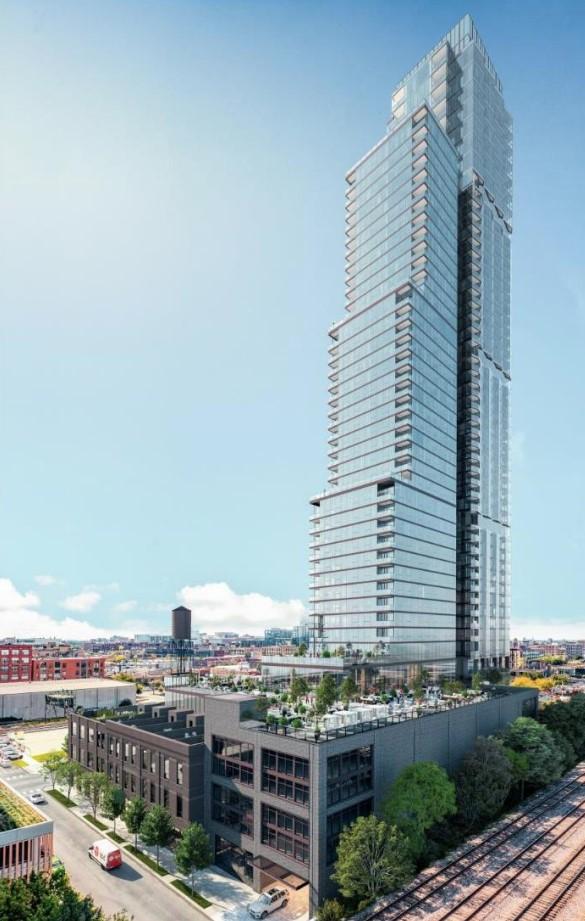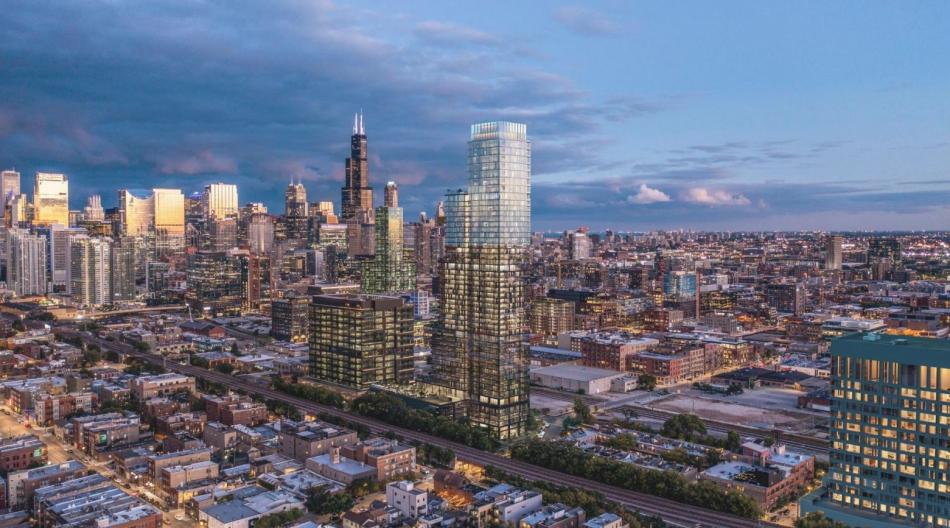The Committee on Design has reviewed Crescent Heights’ proposal for a 600-foot-tall tower at 420 N. May. Located at the western end of the West Loop, the proposal is set to be the tallest building in the entire West Loop and Fulton Market. Located between the two sets of Metra tracks, the project’s site is bound by N. May St, W. Kinzie St, and N. Racine Ave.
Designed by Hartshorne Plunkard Architecture, the tower is planned as a focal point for the highly visible site, creating a gateway to the West Loop with an iconic design. The dynamic massing reflects the convergence of surrounding neighborhoods and extends the life and activity of the street vertically up the facade. An existing masonry building will be preserved and incorporated into the design, while a pedestrian corridor will be made where Ann St. used to run through the property.
Rising 52 floors, the tower’s design began as an extrusion. That volume was stepped to the west and distinguished with a reveal and facets in the vertical massing. The design was completed by adding a crown and making the facade contextual. The bulk of the building sits to the west side of the site, with a lower six-story podium occupying most of the property towards the east.
At the ground floor, the first residential lobby will sit at the base of the tower, facing a pedestrian plaza at the northeast corner of W. Kinzie St and N. Racine Ave. Along W. Kinzie St, the building will hold 3,100 square feet of retail, a second residential entry, 2,700 square feet of coworking amenity, and a bike amenity space. Within the podium, 339 parking spaces will be wrapped with residential units facing the street frontages. Totaling 587 units, the building’s apartments will be a mix of micro, studio, one-beds, one-bed plus dens, two-beds, and three-beds.
The committee’s discussion opened with comments from Casey Jones, who first complimented the design team on getting a lot of things right with the project. Jones went on to comment that the podium seemed awkward relative to the tower in a few places and that it was odd to have two seemingly similar towers both clad in glass side by side. Jones said that he would have expected a broader material palette on the stepped facade portion of the building to heighten and draw attention to the vertical modernist tower portion. HPA responded that they were trying to avoid making the tower feel overly heavy and did originally look at more opacity but opted for the all-glass design to keep a consistency in the tower portion.
Committee member Eleanor Gorski appreciated the integration of the existing building along N. May St but questioned the decision to carve out the ground floor for larger storefront windows. Gorski commented that she felt that they should simply clean and repair the brick facade rather than staining it to match the new brick portions of the podium. HPA responded that they did consider keeping the original brick color but opted for staining as a way to make it look cohesive despite the significant damage to the facade. While the program is in flux, the larger windows were part of an effort to create a more functional fenestration for activating the street frontage. Gorski responded with a suggestion that they keep the original fenestration and use that opaquer facade as an opportunity to not have to activate every linear foot of the large podium’s street frontage.
Lesley Roth commented next, beginning with the fact that she noticed the water tower had been moved in the proposal. While whimsical and nostalgic to keep it, Roth felt it was not helping the vision of the project and was not necessary for the architecture. Roth next turned to the crown of the building, commenting that something about the proportions were in disharmony with the rest of the tower. Suggesting that the termination could be done more gracefully, Roth encouraged the design team to take another look at the expression and materiality to be consistent with the overall vocabulary of the building. Roth’s final comment noted that she didn’t see the same care in the design of the stepped portion of the tower and would like to see one more layer of design to create a closer relationship between the tower and the stepped portion.
Phil Enquist was the last committee member to speak, commenting that he felt the design was well-handled in many ways, but wanted to hear more about the plan for the energy efficiency of an all-glass tower. HPA responded that they will be using mechanical systems with an overall improved energy efficiency and are looking at VRF or large-source heat pump systems. The facade will use a high-performance glass with low-U values and solar heat gain coefficients. The design also incorporates green roofs, robust insulation, native landscaping, and stormwater management. Enquist wrapped up the discussion with a comment that it would be terrific if the landmark project could be innovative with its energy strategies.
With input from the Committee on Design, the developer and architects will continue the approval process with DPD and likely make revisions to the design. The development will need to rezone the site from M1-2 to DX-5 and use a 3.1 FAR bonus. Therefore, the development will need to go before the Chicago Plan Commission, Committee on Zoning, and City Council for full approval.





