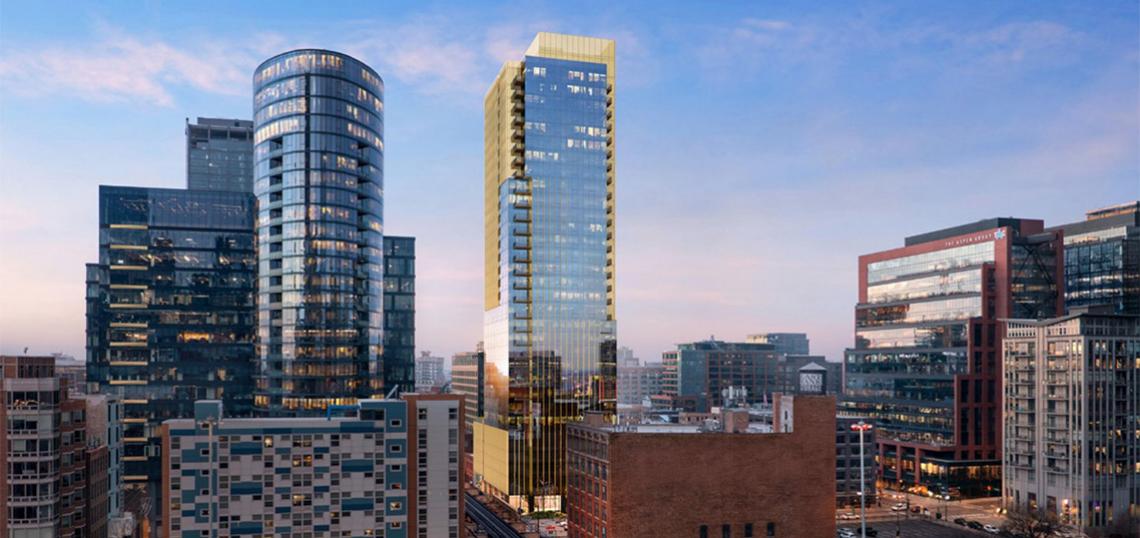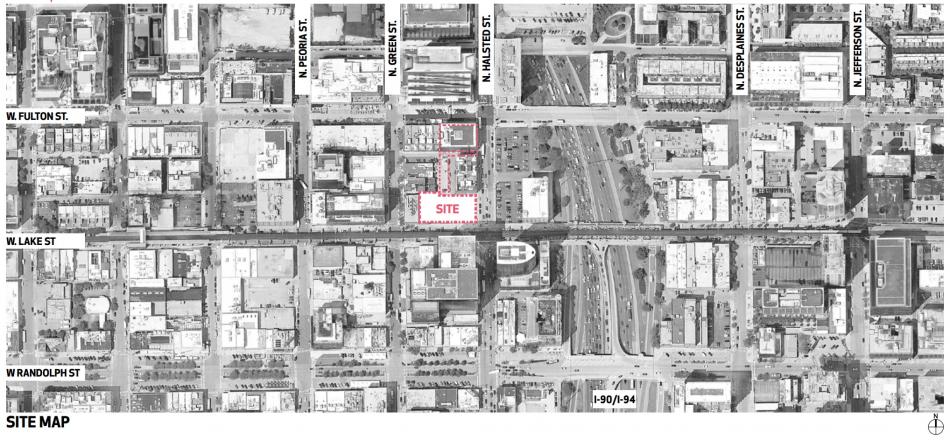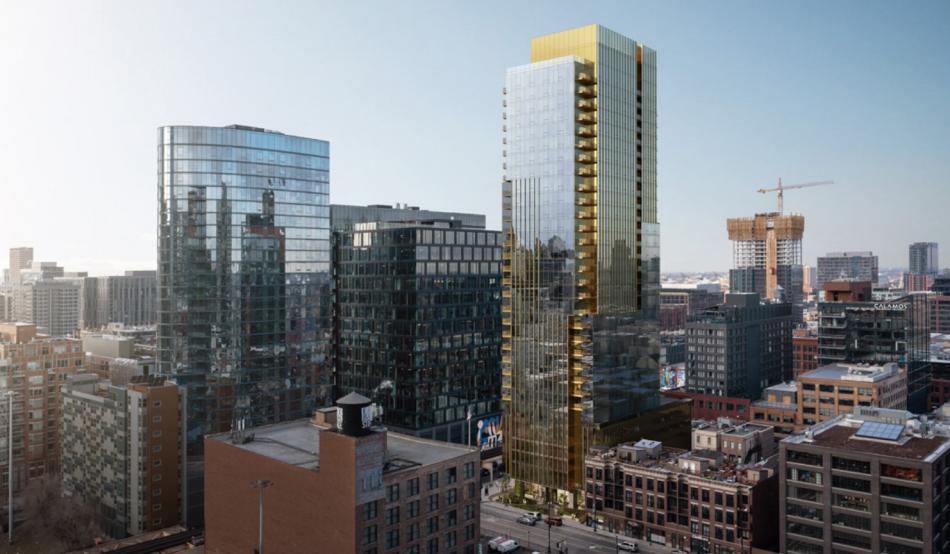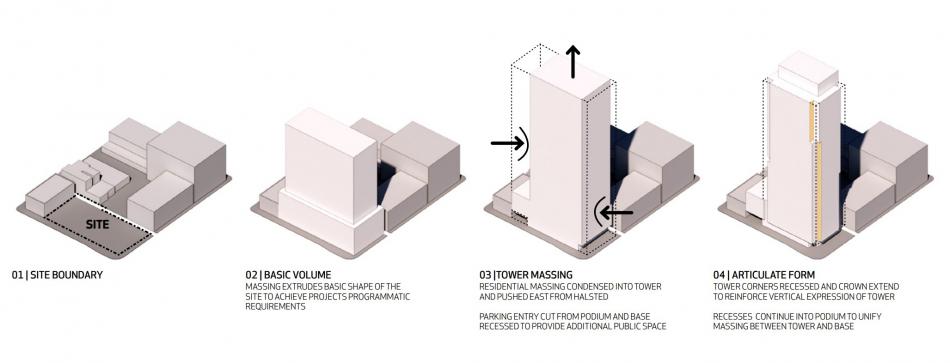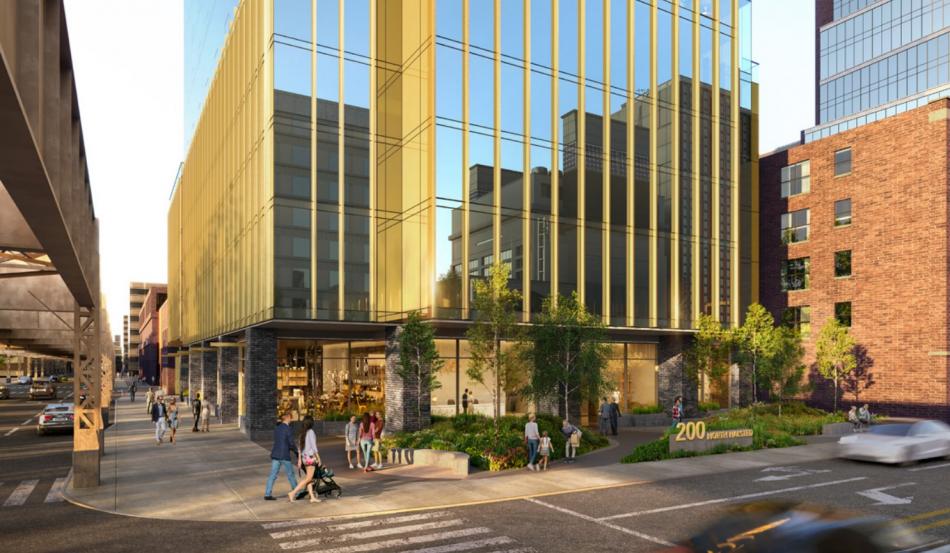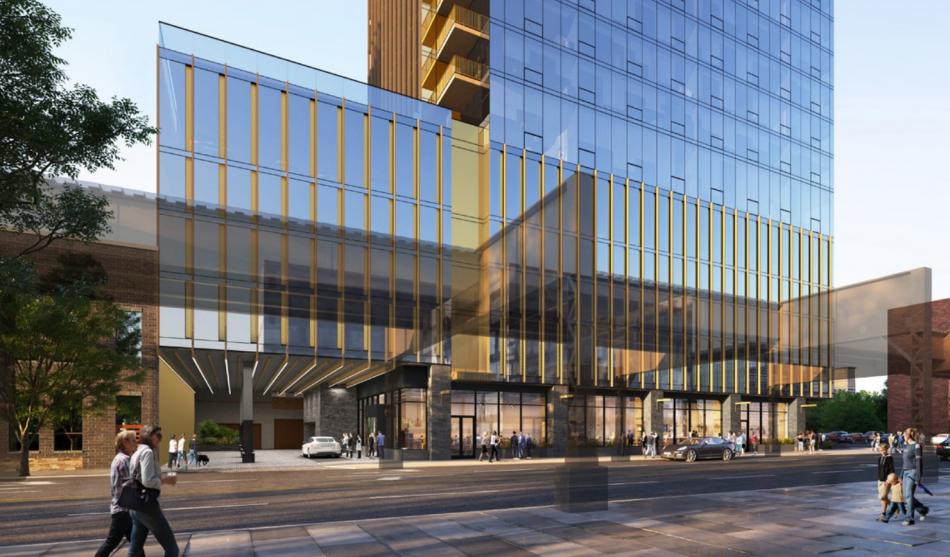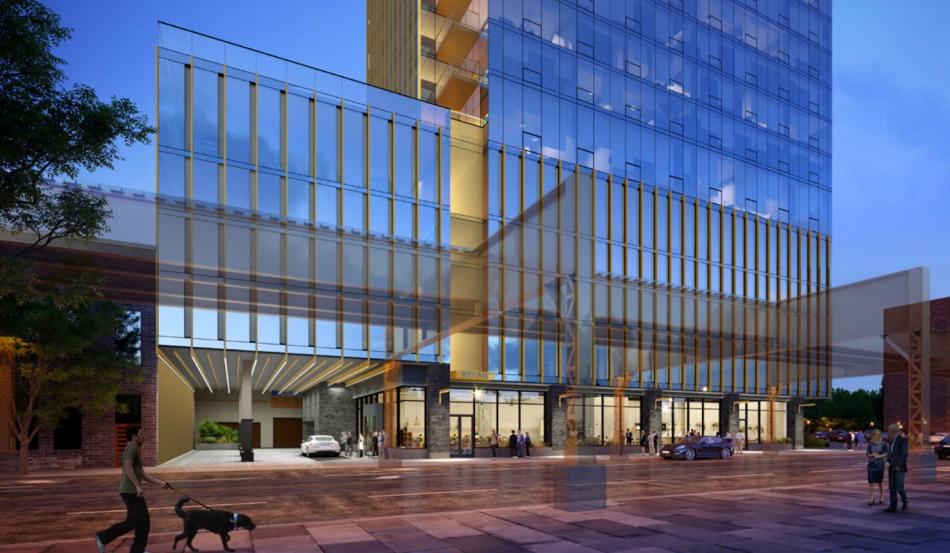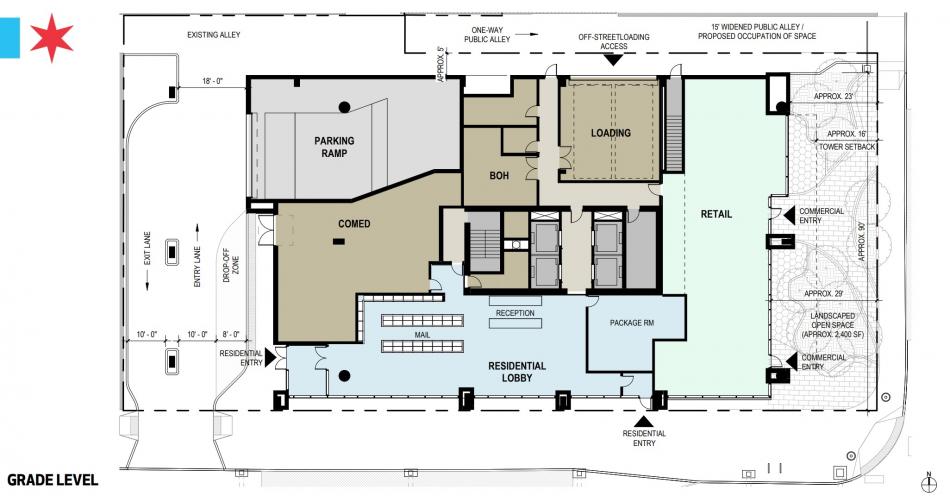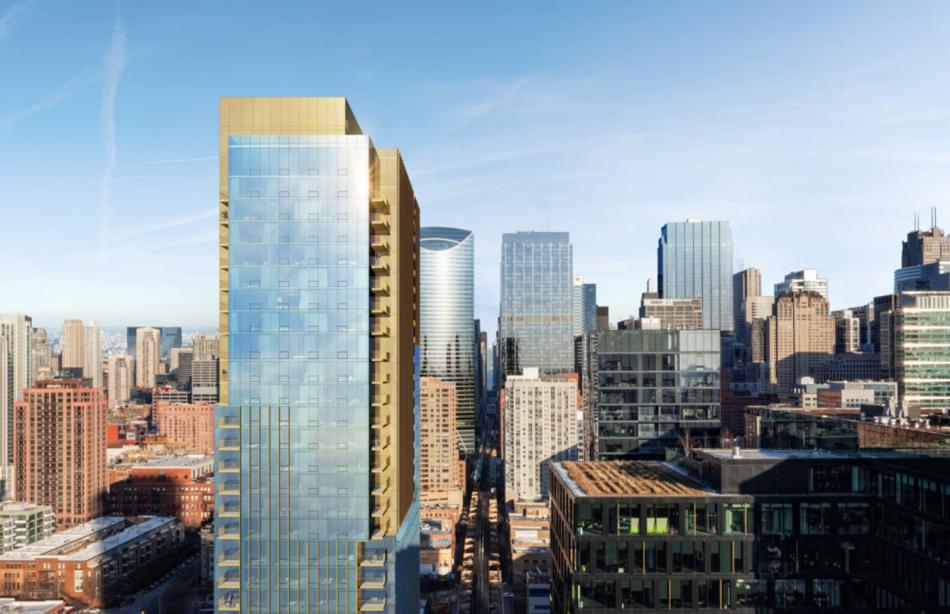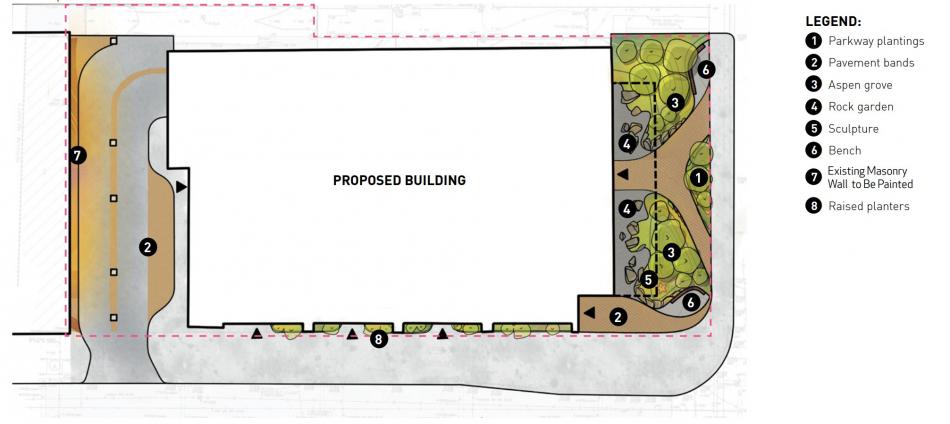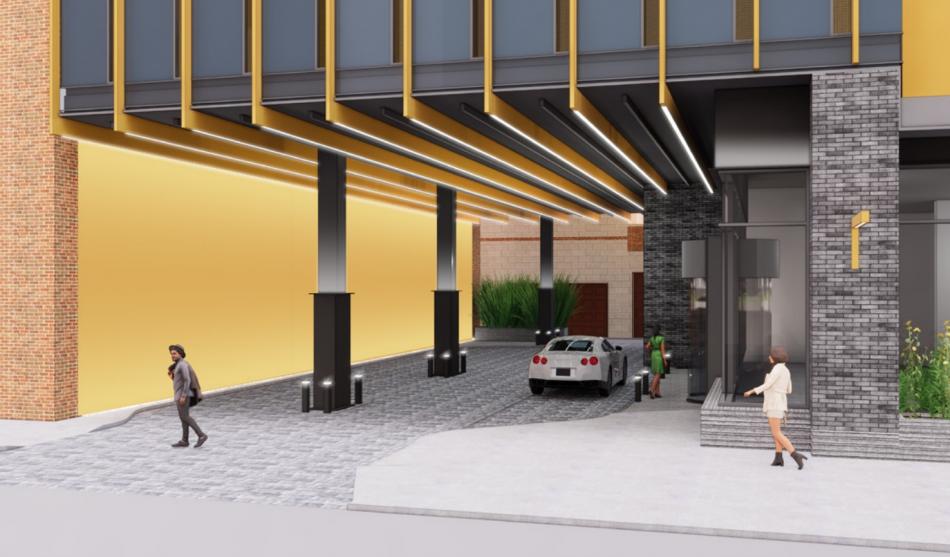The Committee on Design has reviewed the new proposal for 800 W. Lake. Located at the corner of W. Lake St and N. Halsted St, the new proposal comes from Ascend Real Estate Group and Intercontinental Real Estate Group after a previous plan for a hotel tower sputtered out during COVID.
With GREC Architects leading the architecture, the 36-story mixed-use building will anchor the prominent corner standing 412 feet tall, with 406 apartments, ground floor retail space, 102 car parking spaces, and 406 bike parking spaces. To meet affordability requirements, 81 of the residential units will be set aside as affordable.
The building design uniquely unifies the facade expression of the podium with the residential tower, a response that elongates the appearance of the tower and camouflages the presence of the parking levels, which are too often unsightly afterthoughts of the design process. The application of a bold accent color and geometric inflections at the corners bring a character to the project consistent with the high standard of design in the West Loop. Balconies occupy the indented corners of the building for the entire height of the residential tower.
At the street, the tower sets back from N. Halsted St to create relief at the corner and a small public open space. On the interior of the building, the retail space will face the outdoor space, while the residential lobby will occupy the building frontage along W. Lake St. A porte cochere at the west end of the site will provide vehicular and loading access to the building while including a drop-off zone for the residents.
The tower facade will be clad entirely in glass, with vertical fins gracing the facade in a way that reinforces the parti of two interlocking volumes creating the tower. When viewed at an angle, the fins start to be perceived as solid geometry and contrast from the structurally glazed window wall.
The development is expected to meet sustainability requirements by achieving a Green Globes 2-Globes certification, installing green roofs, planting trees, and exceeding the stormwater ordinance.
The discussion with committee members opened with Philip Enquist, who commented that he didn’t see anything in this project that was innovative and would have loved to see something more innovative for this prime site. Enquist questioned the lobby taking up the entire W. Lake St frontage and asked the design team to shuffle spaces around to get more active retail space along W. Lake St. Enquist finalized his comments by stating that the all-glass concept bothered him, and nothing was discussed about heat gain with a tower whose west and north facades are currently treated the same.
The design team responded that they would study the ground floor program and make an effort to shuffle, acknowledging that activating the streetscape was critical for the success of the project. In terms of sustainability, the team reported that they will be using spandrel glass panels at strategic locations to be in compliance with energy code requirements and would be studying the distribution of those to weigh them towards the facade with the most heat gain.
Eleanor Gorski chimed in next to take issue with two things that were more city-related than design-focused. Her first issue was that the developers are increasing the site area to get more FAR instead of using the Neighborhood Opportunity Fund, suggesting that the NOF route should be the preferred option in the future. Gorski’s second comment was that, despite the fact that the city is always looking to get more open space, this is not a good location for it as she wasn’t sure plantings would do well near the L tracks.
Turning to the design side, Gorski commented that the porte cochere’s design with the fins extending under the soffit with lighting reminded her of The Mews design from Gensler at the building nearby and she would hate to see that type of design detail get replicated in all new projects, encouraging the design team to think more outside of the box.
Catherine Baker wrapped up the discussion by asking about the bike parking strategy and questioned how people riding their bikes would get in and out of the building easily. The design team responded that they are providing 406 bike parking spaces as part of their effort to have a 1:1 bike parking to unit ratio and would look at the circulation path for bicycles.
With input received from the committee, the development team and DPD will review and take the comments into consideration as the project moves forward. With an amendment to the existing Planned Development proposed, the development will need approvals from the Chicago Plan Commission, Committee on Zoning, and full City Council.





