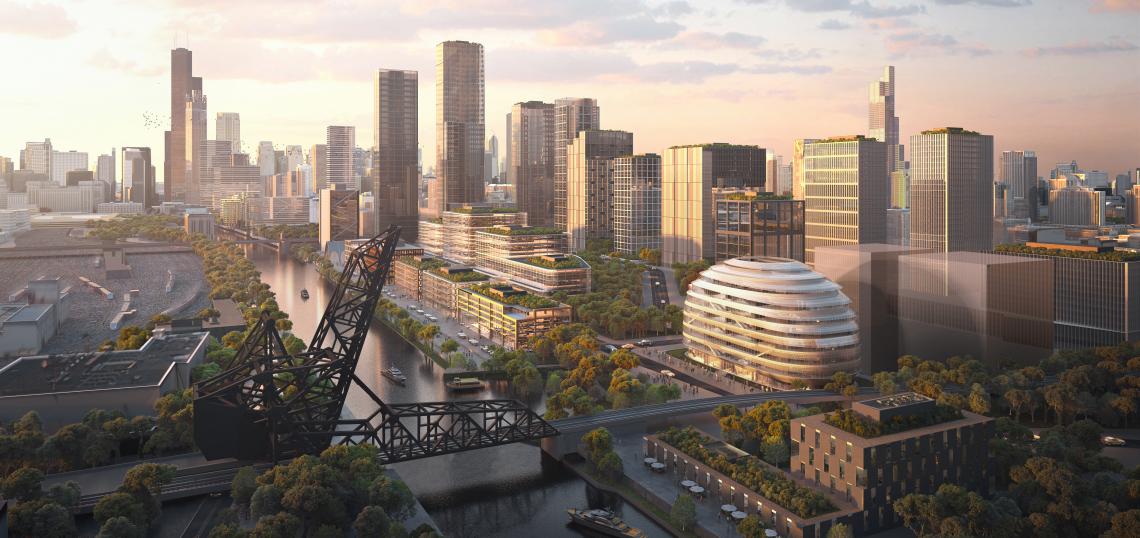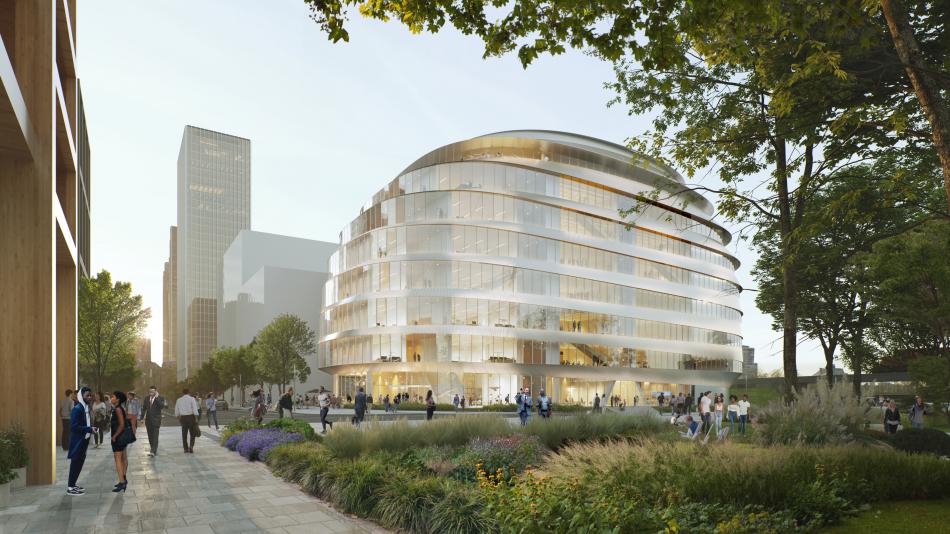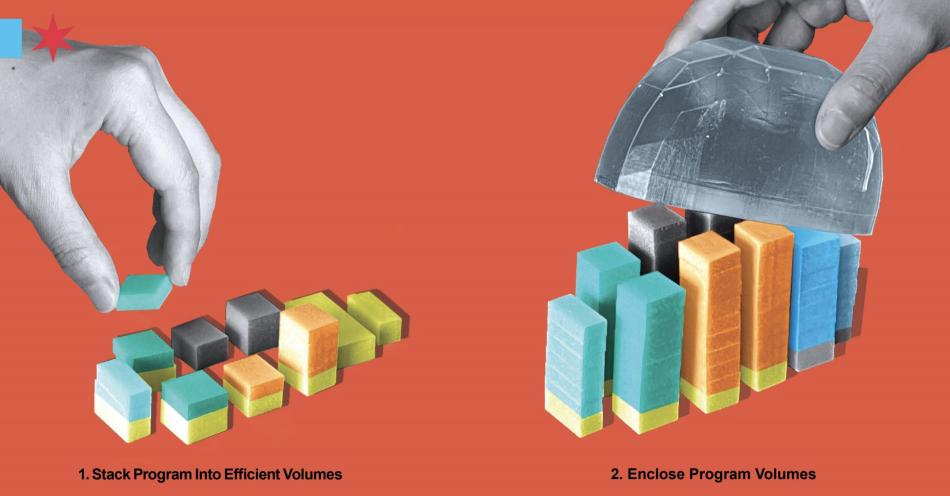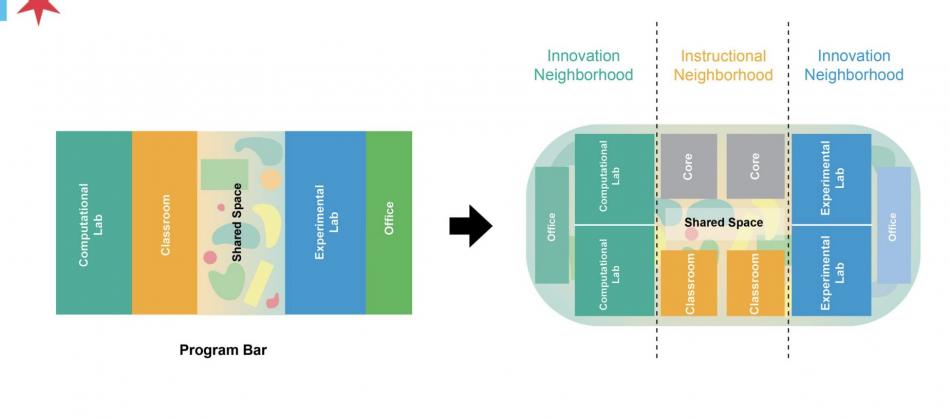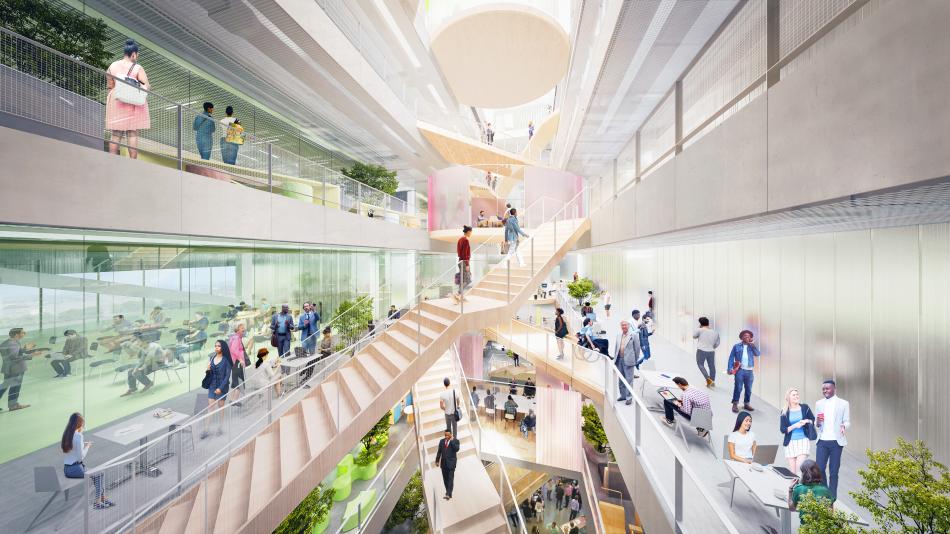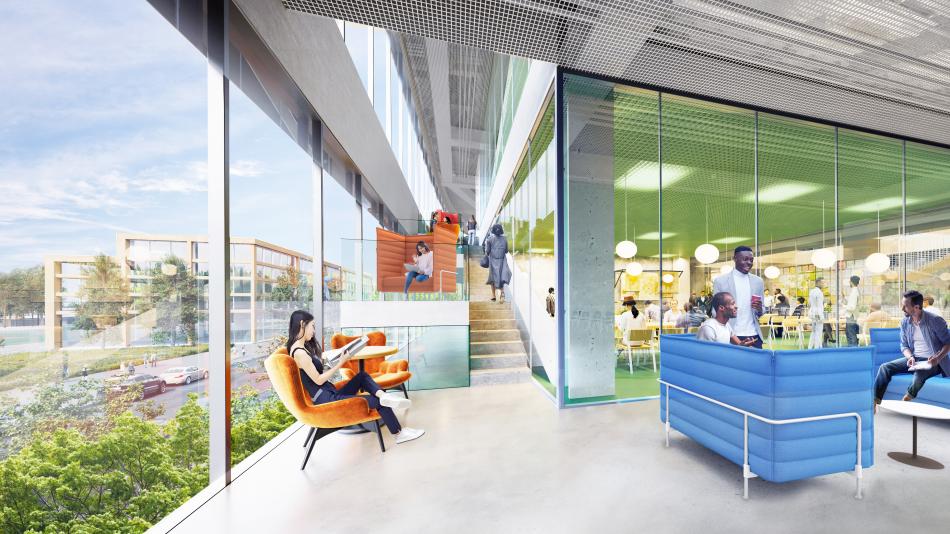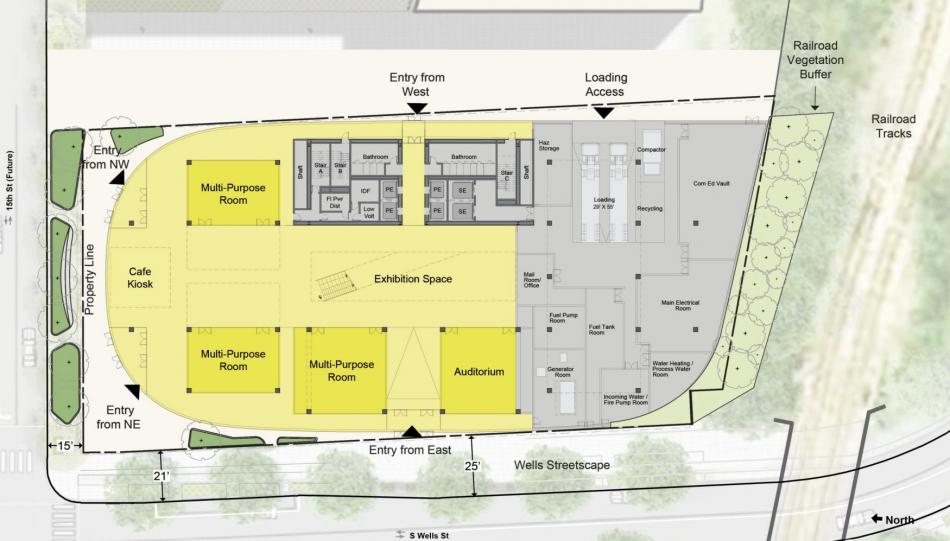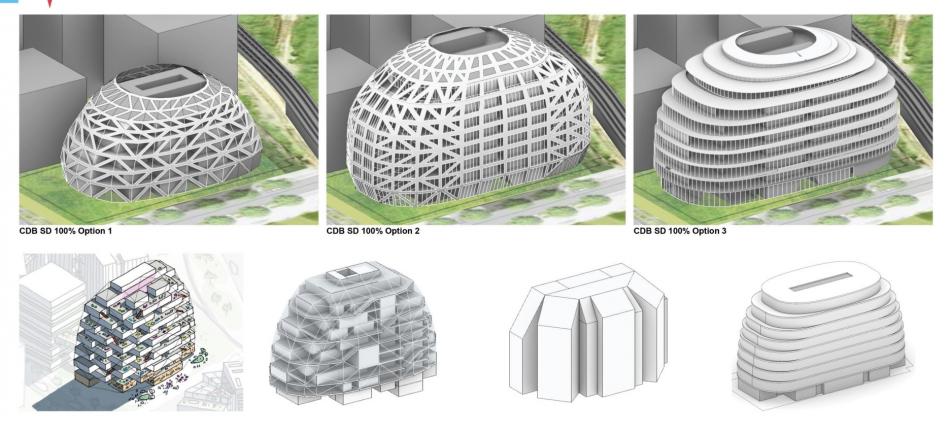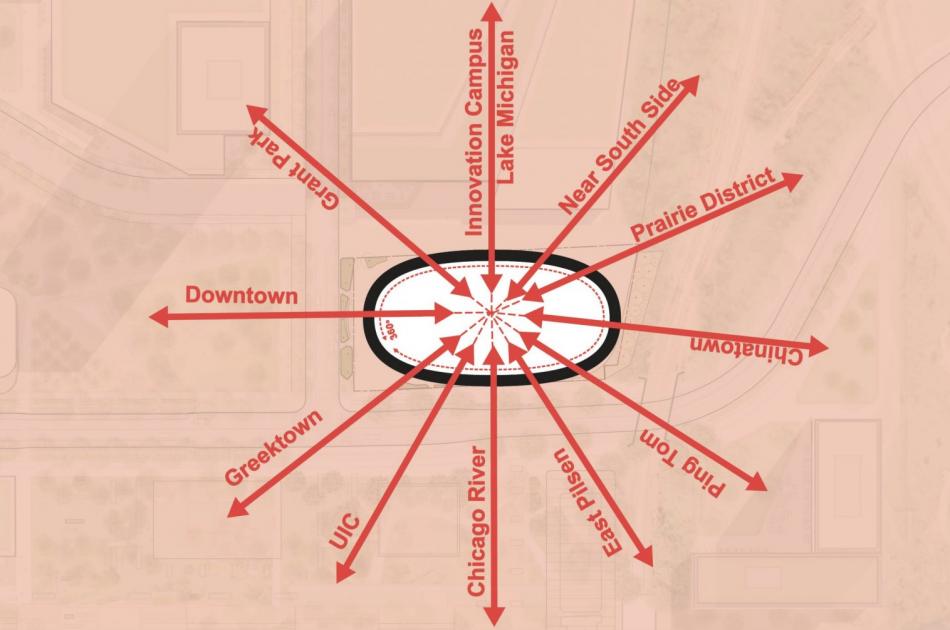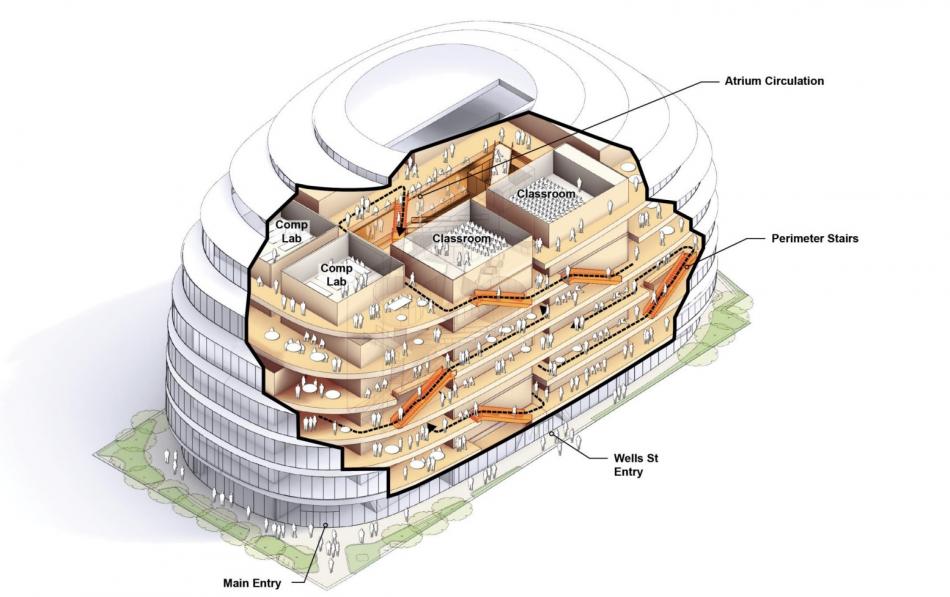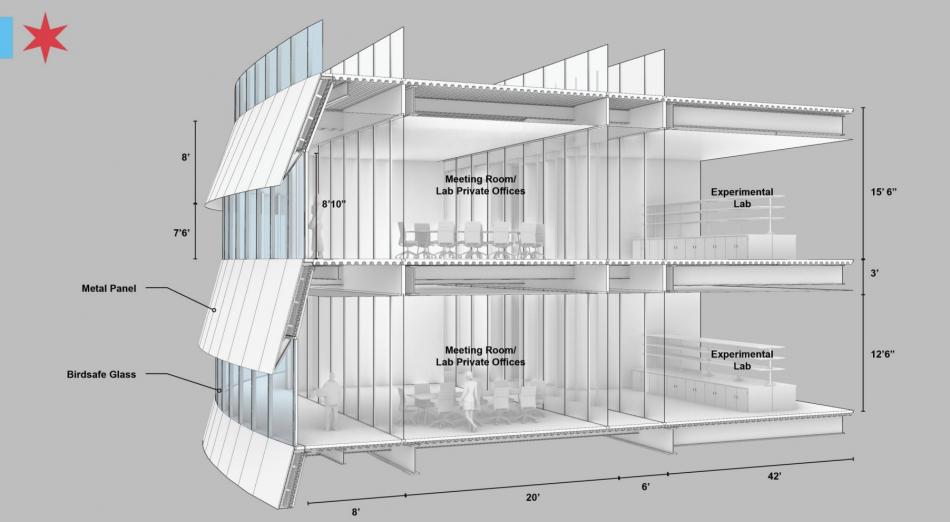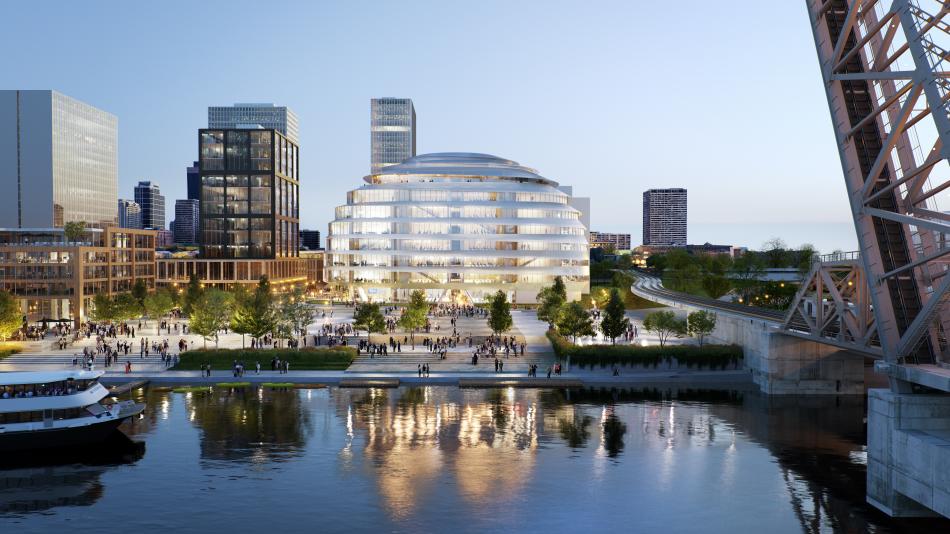The Committee on Design has reviewed the proposed design for the Discovery Partners Institute’s new headquarters at the 78. Located on a one-acre parcel, the project will anchor the south end of the 78, fronting the future intersection of W.15th St and the Wells-Wentworth Connector. The project is being overseen by the Illinois Capital Development Board since the project is being funded by the state.
With OMA as the design architect and Jacobs as the architect of record, the project will take the form of an eight-story building that will encompass approximately 213,000 square feet of space. Rising 134 feet, the building will house classrooms, meeting and event spaces, labs and offices for research, development and startups, as well as collaboration space interspersed throughout the building.
With programming driving the design, the building’s program was stacked into efficient volumes and then enclosed with a unified form. Derived from the multidirectionality of the site, the rounded forms seek to not privilege any direction, creating a democratic form that orients itself to all of its surroundings.
Each floor inside the building is split into three neighborhoods. The northern neighborhood will be the innovation neighborhood, home to computational labs and offices. At the south end, the experimental neighborhood will include experimental labs and workstations. The center of the building is home to the instructional neighborhood, which hosts classrooms as well as the building core to the east side.
The center of the building will be home to an atrium that is positioned as an active collision zone within a network of flexible collaboration zones interspersed throughout the building. Floating meeting rooms and connecting stairs will enliven the atrium with opportunities for users to interact and collaborate. The larger network of circulation and interaction zones includes perimeter-facing circulation that includes stairs with smaller flexible workspaces for those who want quieter spaces.
The ground floor has been designed to be very open and public, with generous sidewalks and entry plazas for accessing the building. On the interior, a cafe will be open to the public, with multipurpose rooms available for programming and potential community meetings. A 100-person auditorium and the open floor plan will also allow for larger events, including potential career fairs.
The discussion opened with Juan Moreno, who asked the team what transpired between the announcement of them winning the project and now, considering the major design change. A representative from the Discovery Partners Institute stated that the process included the rightsizing of the building square footage considering the project’s budget. During their presentation, the architect from OMA showed how they began with a more stacked and stepped design for the program, which has been converted to the efficient vertical stacks in the current design.
Juan Moreno also commented that he appreciated the democratic space comment and the notion that it is a project for all. However, Moreno felt that, considering the building’s relationship to all the unique parts of the city around it, the uniform shape is potentially missing opportunities to tailor the design to its context. The architects responded that his comment is well taken, and they took the approach to be democratic, but a different approach could be to tailor the facades based on their orientation and directly address the surrounding context.
Philip Enquist commended the team on a beautiful project and echoed Juan Moreno’s comment by saying that the surroundings are not the same in all directions, so each side is a different experience. Enquist added comments about the ground floor, mentioning that the cafe should face the Wells-Wentworth Connector and wondered why the auditorium and multipurpose rooms are closed instead of more open. Enquist’s last comment was a suggestion that the atrium collision zone should be more connected to the river by pulling it to the west facade, making it visible from the Wells-Wentworth Connector and the river.
The architects responded that some of these comments echo similar comments from DPD and they continue to study the ground floor in particular. Currently, the design is looking to orient activity towards the future W. 15th St where the sidewalk will connect people to the river. They also acknowledged that creating visibility between the street and the collision zone was a fair point.
Philip Enquist jumped back in with the final comment of the session, asking the team what their energy strategy was for the project. Since the team is dealing with budgetary constraints, the architects said they are looking at a fairly typical mechanical system while working to optimize performance through shading the building on the south and west facades, as well as working to meet LEED Gold.
With committee input, the project is moving forward with its final design. Groundbreaking is anticipated for 2024.





