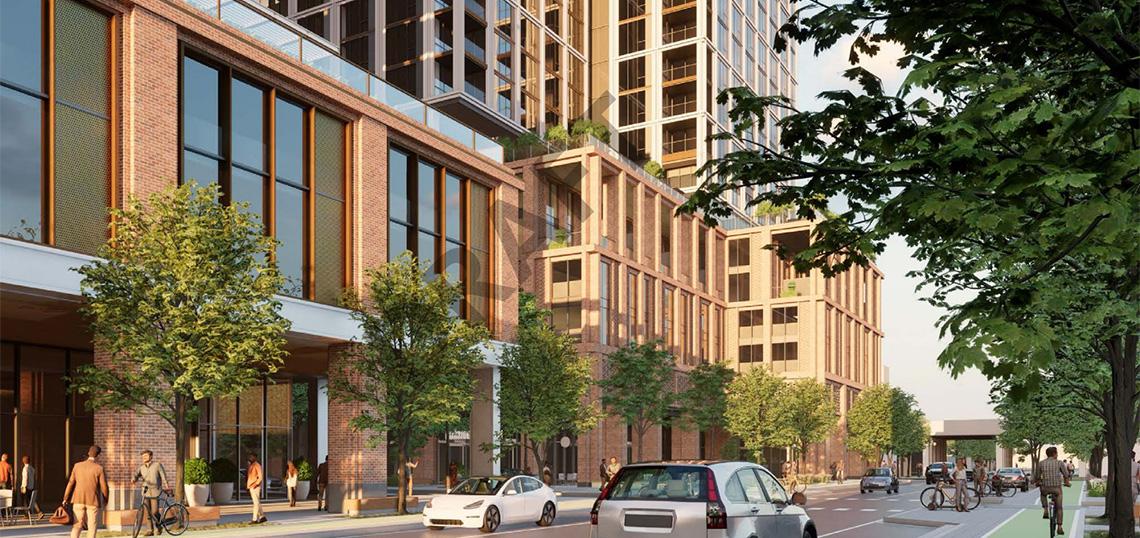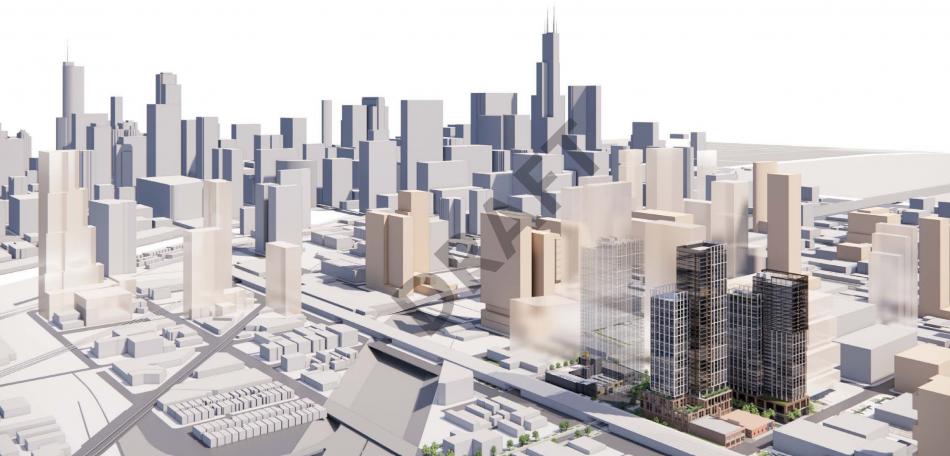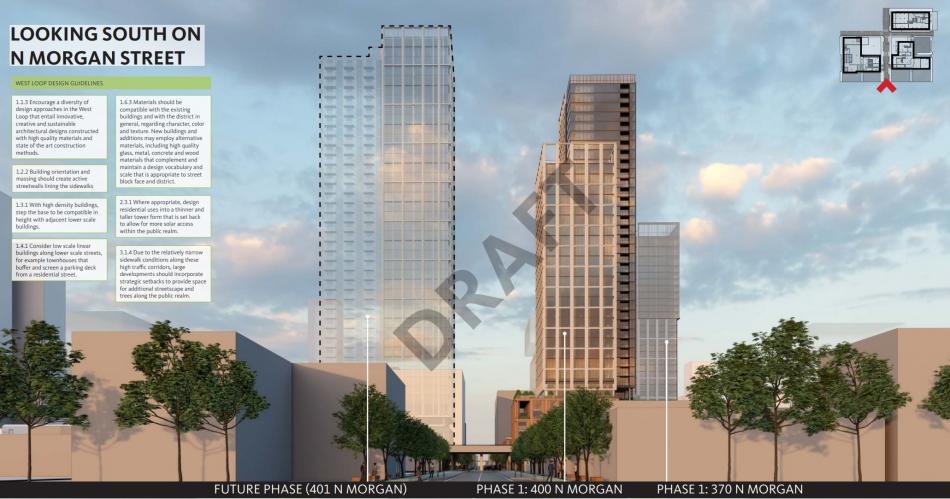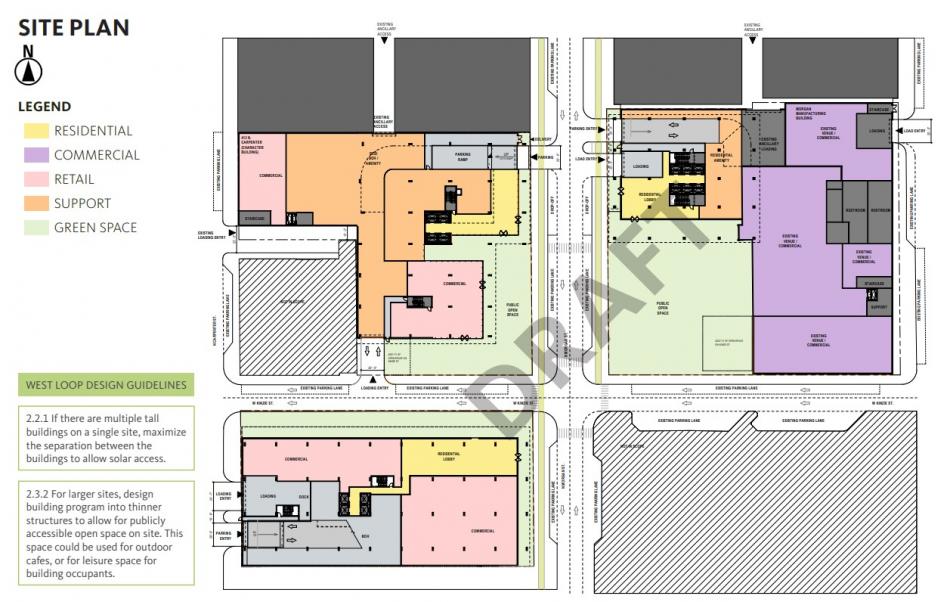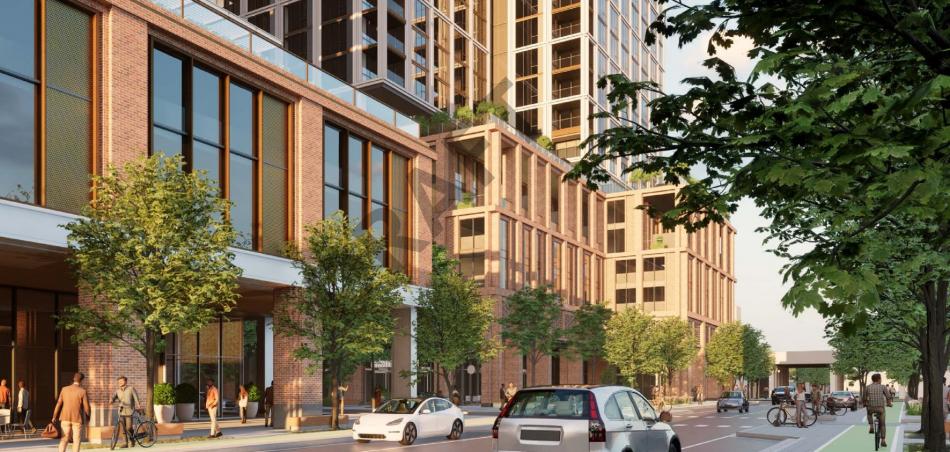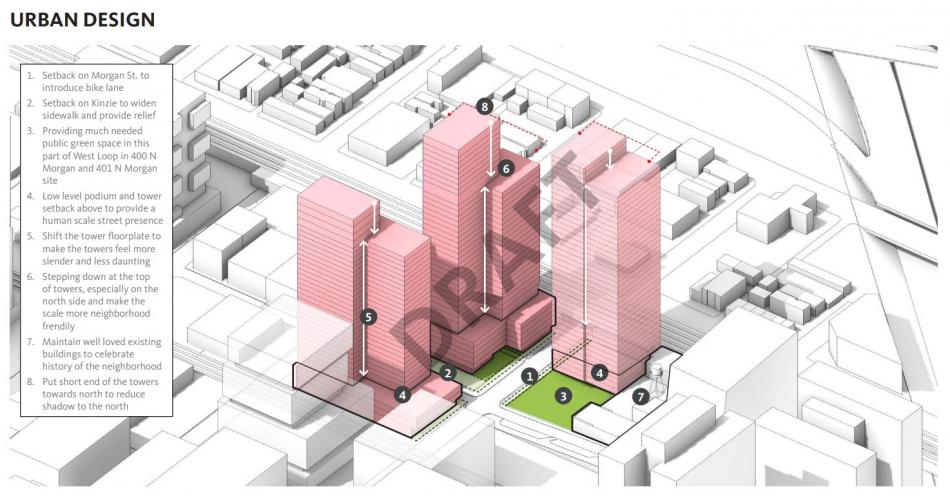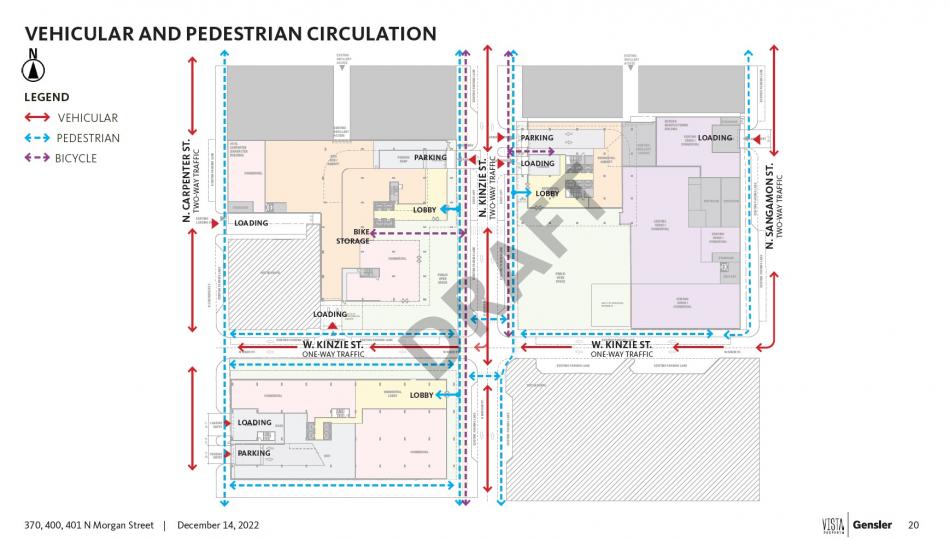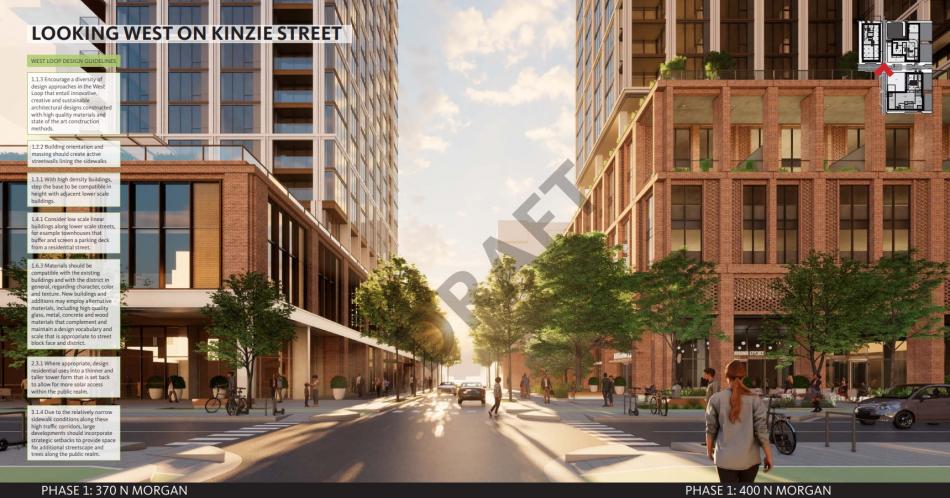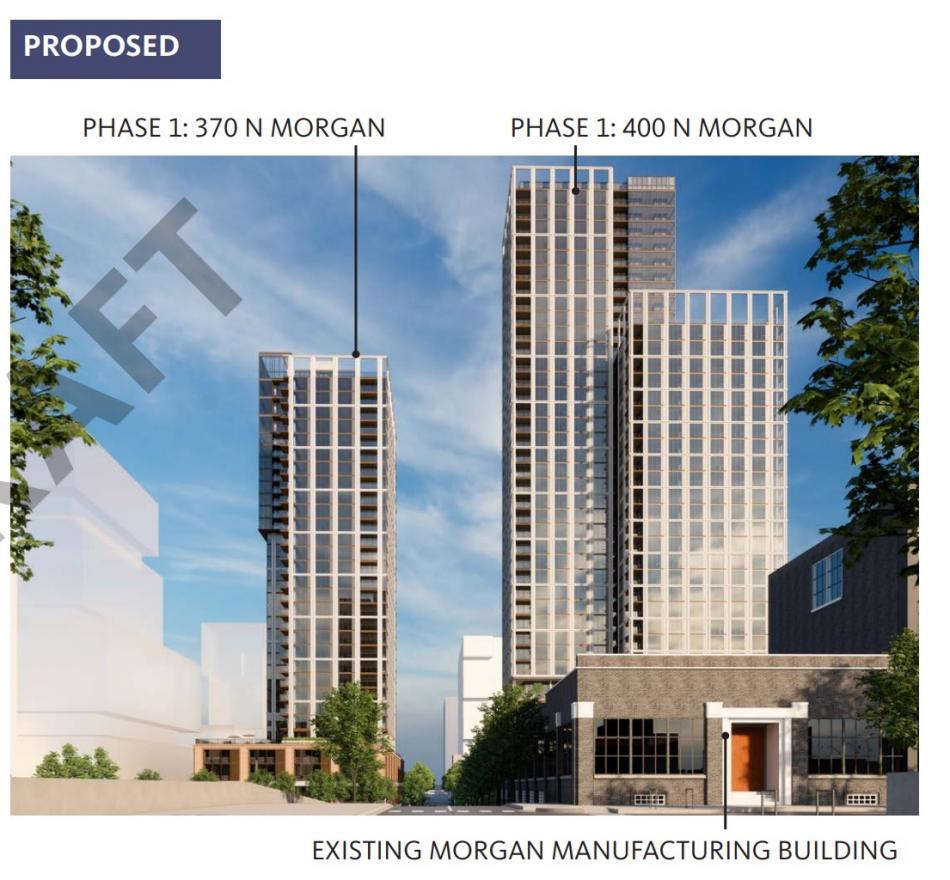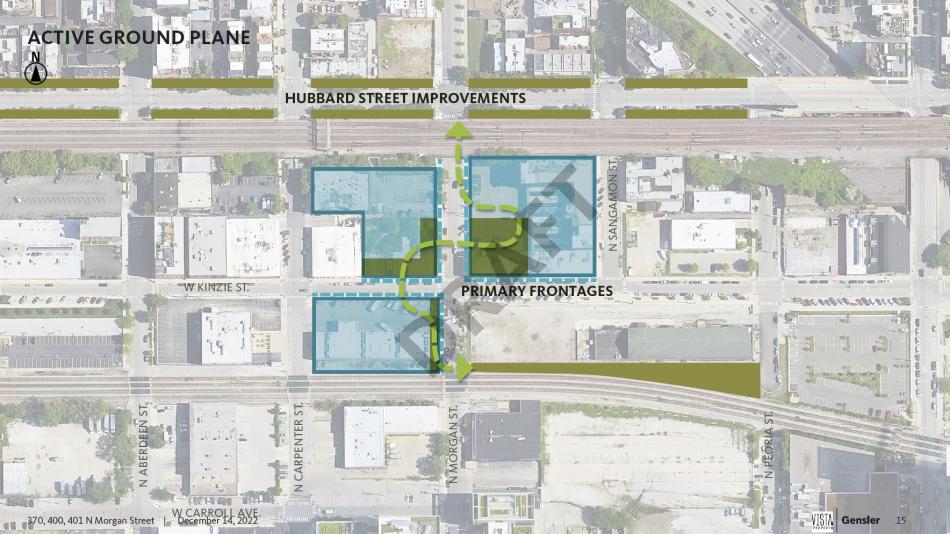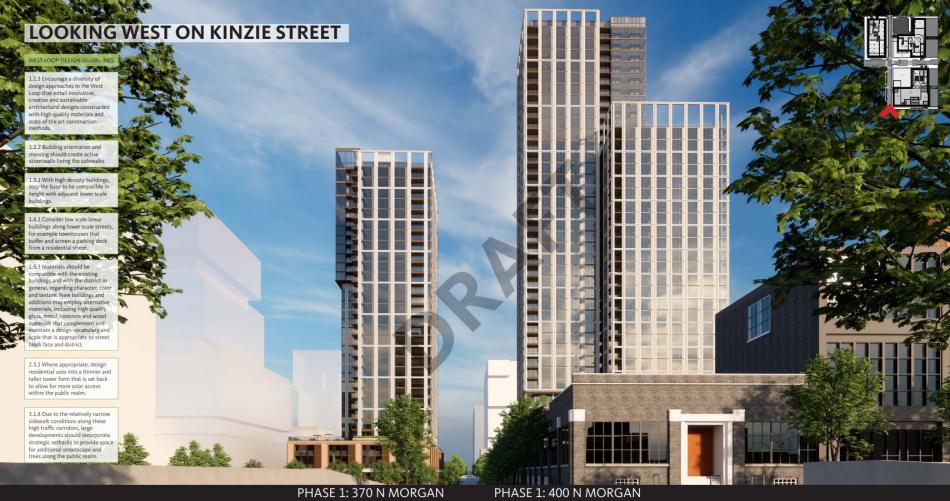The Committee on Design has reviewed three towers proposed for the intersection of W. Kinzie St and N. Morgan St. Addressed at 370 N. Morgan, 400 N. Morgan, and 401 N. Morgan, the sites include the Fox Deluxe building, a few small masonry buildings, and two parking lots. Planned by VISTA Property, the project will retain the Morgan Manufacturing building and the character building at 413 N. Carpenter.
With Gensler in charge of the design, the three sites will become home to three mixed-use towers at differing scales. 370 N. Morgan will be the smallest building, rising 360 feet tall while holding 529 residential units and approximately 10,000 square feet of retail space. Also, part of the first phase, 400 N. Morgan will rise at the northwest corner of W. Kinzie St and N. Morgan St, reaching a height of 450 feet with 478 apartments and 7,000 square feet of retail space. While yet to be finalized, the future phase at 401 N. Morgan would rise 475 feet, holding either 548 residential units or office space.
The project has identified design goals of providing much needed green space, prioritizing active streetscapes, and threading the development into the existing neighborhood character. With a historically industrial area, the project will retain the character building at 413 N. Carpenter and the Morgan Manufacturing building.
At the ground floor, the building’s podiums will meet the street with active spaces including retail and residential lobbies. The development will provide two new open spaces that face the intersection of W. Kinzie St and N. Morgan St, providing an opportunity to connect with the linear green space of the 360 N. Green development that stretches along the tracks to N. Morgan St. With N. Morgan St positioned as a major north/south axis, the project will add protected bike lanes through the site and limit curb cuts to either existing or midblock locations.
Trying to give each parcel the best access to light and air, the buildings have been setback from the intersection of W. Kinzie St and N. Morgan St while stepping and shifting in height and plan to break down their perceived scale. The orientation of the towers at 400 and 401 N. Morgan has been adjusted to minimize the perceived wall effect when seen from the north.
The design of the buildings uses masonry podiums that are sympathetic to the context and incorporate warmth and texture. Over the evolution of the design, the podiums have been right-sized and scaled to meet their programs. 370 N. Morgan has a smaller podium that hosts just two floors of parking, while 400 N. Morgan adds duplex loft-like units to create a taller podium. Rising above, the towers use an evolved gridded language reminiscent of Fulton Market, using an elongated vertical proportion with lighter tones of metal to contrast darker metal. Bronze metal accents have been incorporated throughout the tower volumes.
The discussion opened with Lesley Roth who noticed that it seems like the project has quite a few curb cuts. Roth wondered about the efficiency of separate curb cuts for parking and loading, questioning if there would be any economy in reducing the curb cuts and thereby enhancing the pedestrian experience and safety. The design team responded that they have been in conversation with DPD and CDOT about the challenges of the sites and cannot use existing alleyway access through tunnels in the northern rail embankments. While they are looking to reduce the curb cuts on N. Morgan St, the 401 N. Morgan parcel is considerably challenging given the fact that they are also trying to retain the existing Morgan Manufacturing building to its east.
Roth followed up with a comment about the building’s facade expressions. Roth was ok with the differing expression in the building’s podiums but was troubled by the identical expression of the towers. Since the bases are intentionally different, Roth thought it would be nice if the towers were differentiated as well instead of looking like twins.
Eleanor Gorski spoke next, commenting on the further challenge of adding green space to this corridor. After suggesting the linear park concept to the design team of 357 N. Green, Gorski encouraged the design team to consider moving their proposed green space down to the 370 N. Morgan site along the Metra tracks. In her opinion, this would allow for a nice linear park rather than a series of disparate green spaces that could become privatized.
Speaking next, Phil Enquist agreed with the advocacy for the linear park and urged the development team to find every way to accomplish it, adding that it would be worth the tradeoff of reducing open space where it is currently proposed. Enquist followed with comments about the podium and tower design, agreeing with Lesley Roth that the differentiation of podia was good, but encouraged diversity between the two towers. Enquist wrapped up the committee’s discussion by commenting that the design team’s goal of LEED Silver was a low bar and encouraged them to get to a higher energy efficiency level and get innovative with the energy strategies.
With input from the Committee on Design, the developer and architects will continue their work with DPD and likely revise the design before continuing through the approval process. To secure approvals for a Planned Development designation, votes will be needed from the Chicago Plan Commission, Committee on Zoning, and City Council. A timeline for construction has not been shared.





