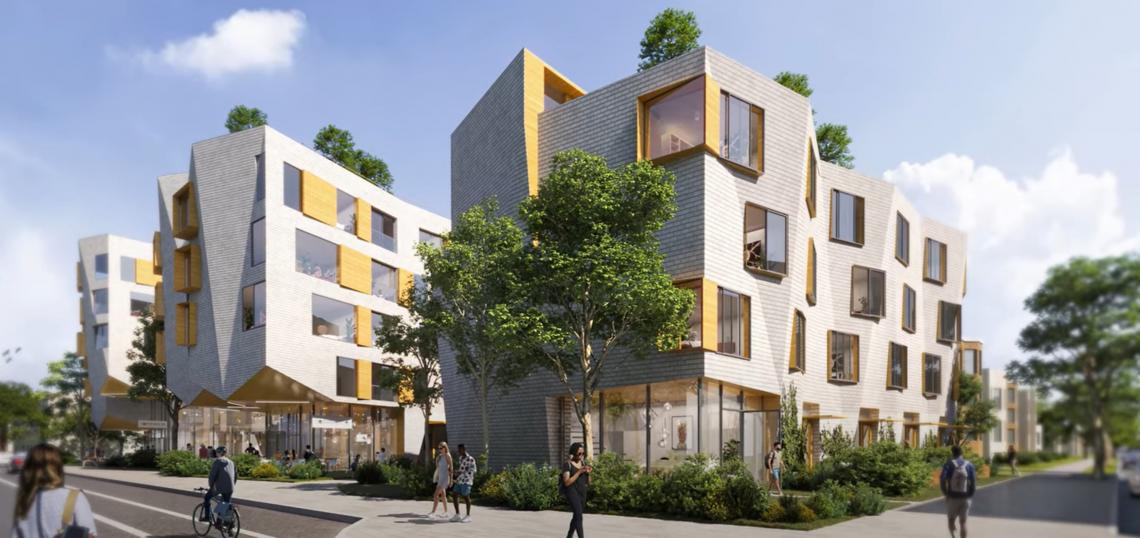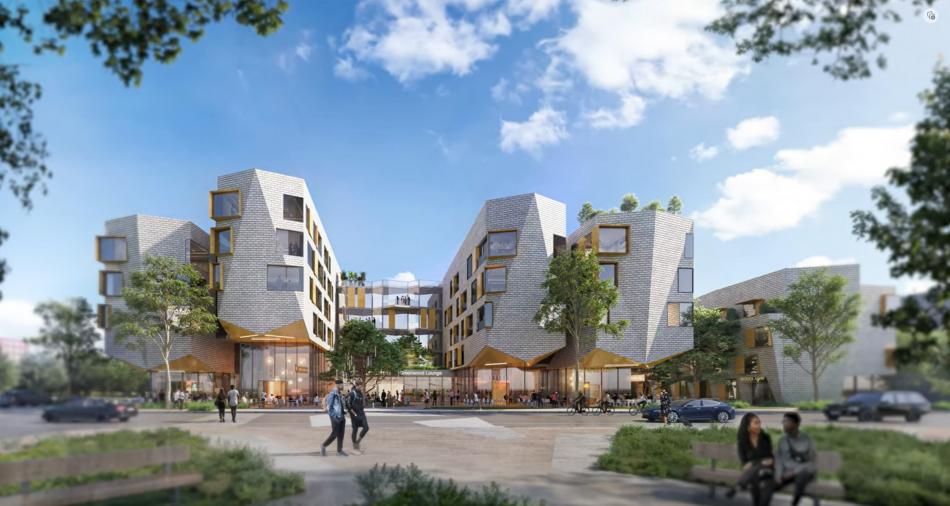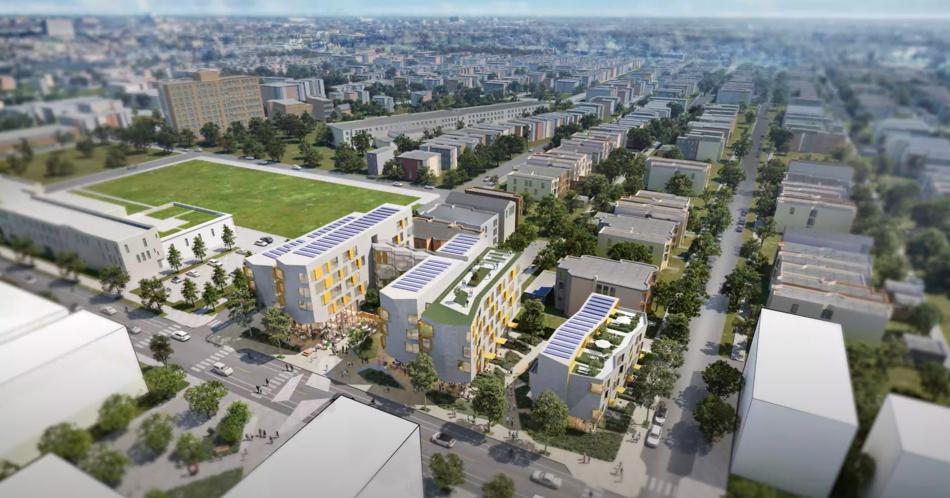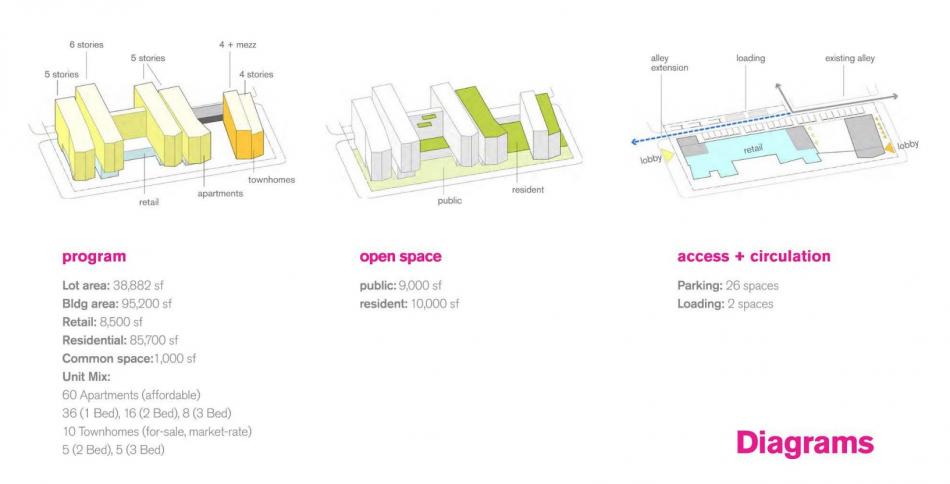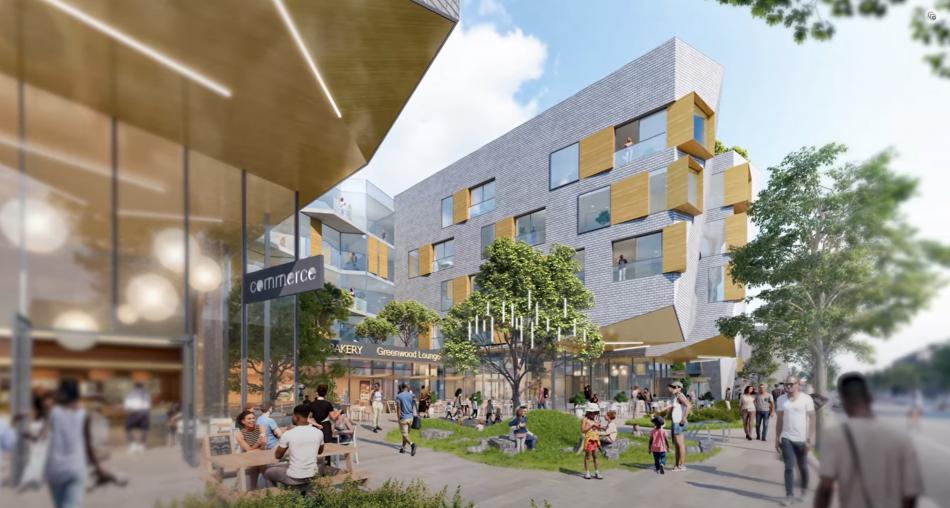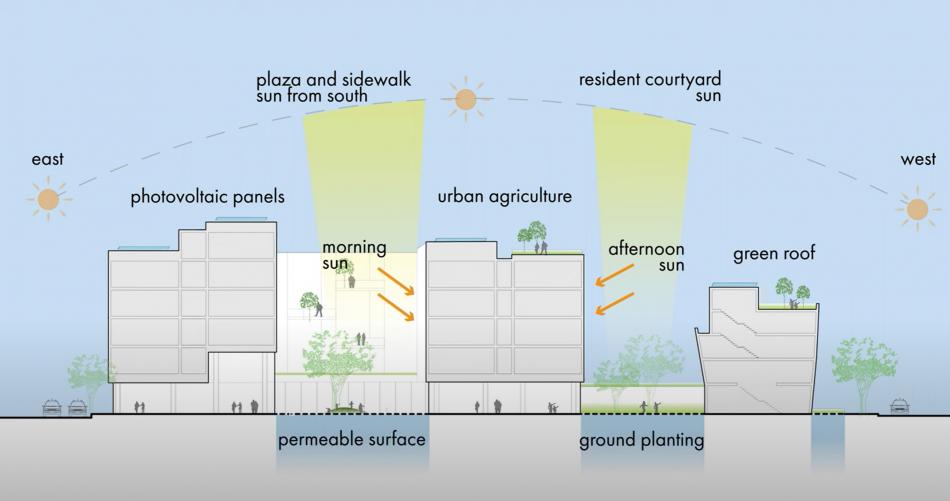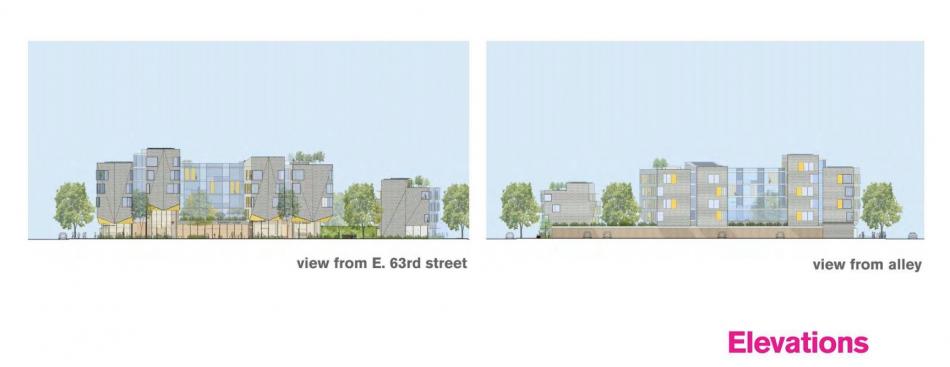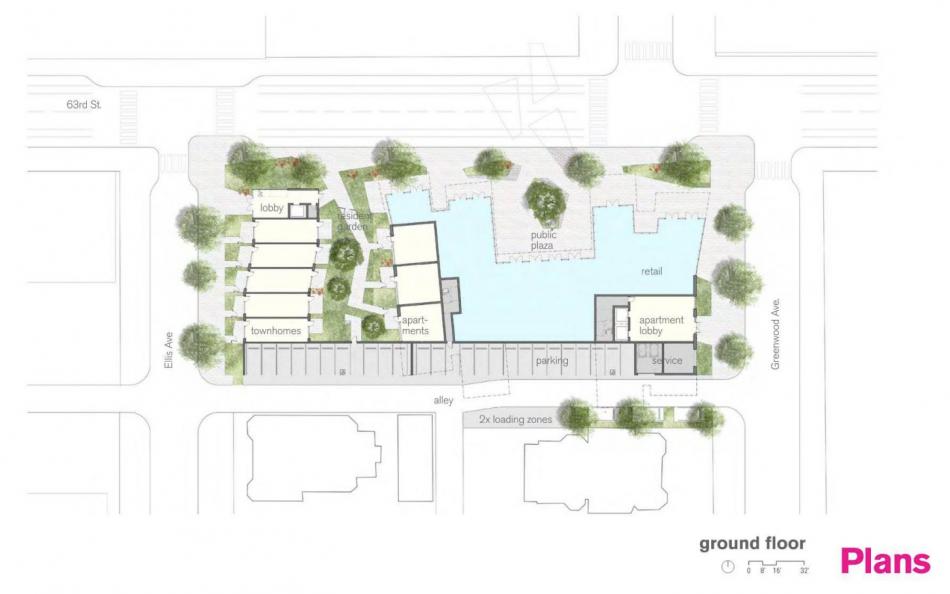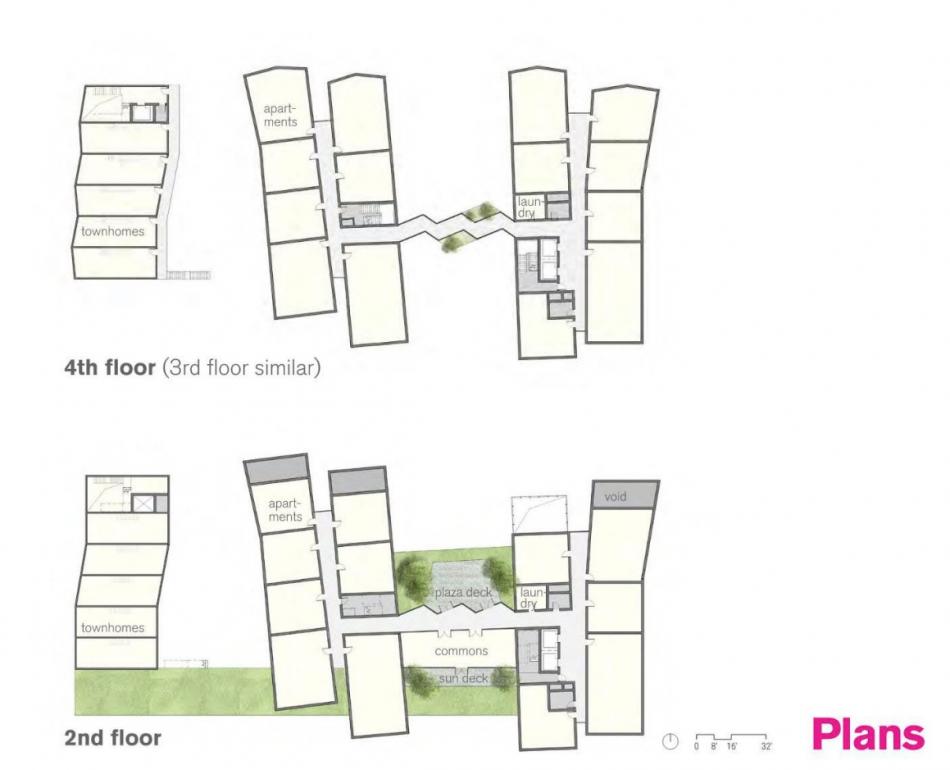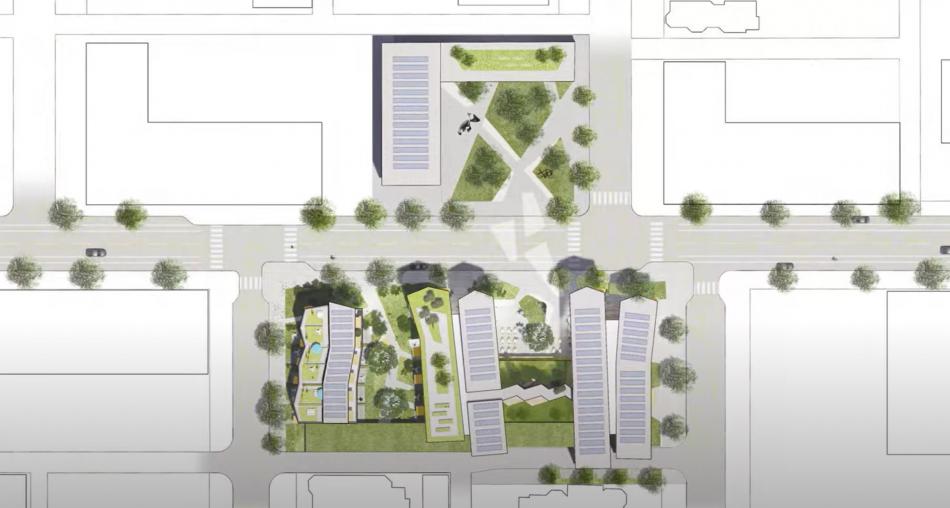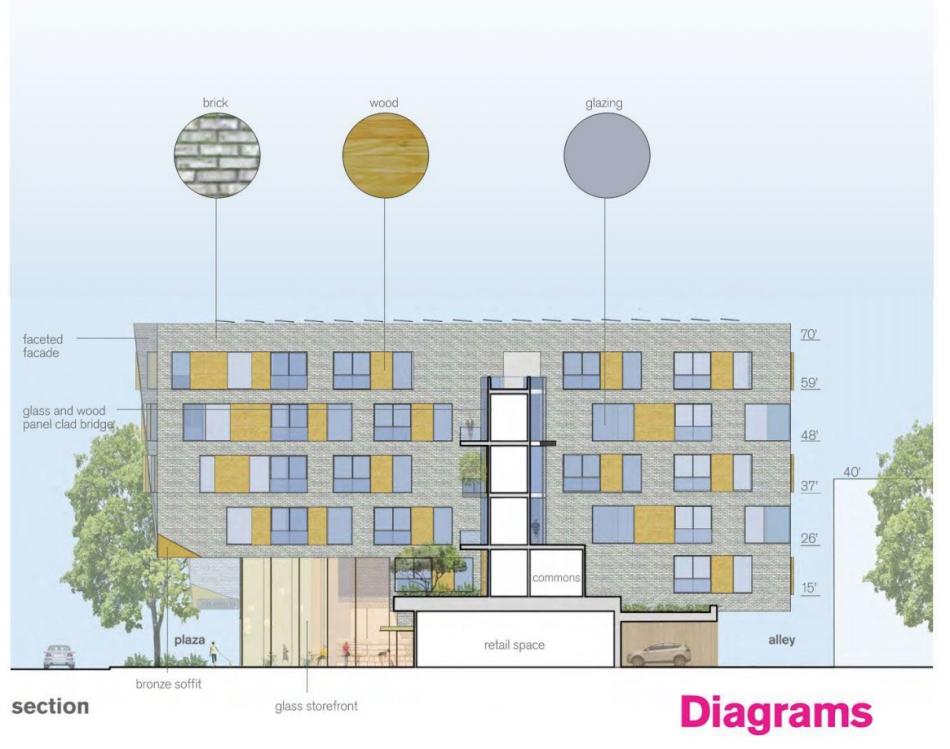The Committee on Design has reviewed Woodlawn Social. Chosen as the winner of the Woodlawn RFQ process back in May, the project site is a plot of vacant, city-owned land on E. 63rd St between S. Ellis Ave and S. Greenwood Ave. POAH, KMW Communities and Tandem Ventures are the developers behind the winning proposal.
Designed by Koning Eizenberg and HED, the design began as a chance to make a neighborhood town square for Woodlawn featuring a new model of housing in Chicago that introduces a cross grain, breaking down the street wall and turning the residential massings to sit perpendicular to the street. This configuration creates a scale of development that maintains sunlight on the street and gives all units ample access to light and air.
While looking like a series of buildings, the development only envisions two individual structures for the site. The larger building will stand six stories tall and hold 60 rental units divided up into 36 one-beds, 16 two-beds, and 8 three-beds. Its ground floor will hold 8,500 square feet of retail that faces onto a 9,000 square foot public plaza. To the west, a smaller four-story building holds 10 for-sale townhomes that will include 5 two-bed and 5 three-bedroom configurations. Residents of the buildings will have access to 10,000 square feet of outdoor space separate from the public plaza. 26 parking spaces will be lined up against the alley at the back of the building.
The residential masses above the ground floor split the double-loaded corridor configuration into thinner bars that are more contextual to the smaller residential typologies of the area. The projecting and cantilevering volumes exhibit a faceted facade overlooking the plaza and use the same staggered cantilever expression at the back of the building overlooking the alley and residential neighborhood to the south.
The public plaza works to create a sense of place and community as it is large enough to be inviting and offer a space for rest while being activated by landscaping and vibrant retail space looking onto it. While not part of the scope of this project, the design team envisioned using the parcel across the street to build upon the public plaza idea and create an even larger outdoor space to help anchor this area as a community hub.
Among a number of city objectives, the innovative project takes sustainability to the next level, designing in an energy and ecologically conscious way to try and achieve the Living Building Challenge. Along with a myriad of other efforts, the structure will be topped with solar panels to help with energy generation.
The discussion opened with Philip Enquist, who praised the project as a great addition to the 63rd Street corridor. Asking about the south facade, Enquist clarified with the design team that the building does overhang the new alley extension at the rear of the property. Asking about the parking spaces along the alley, the design team clarified that they are studying a mix of secured, enclosed parking spaces for residents and open, easy access spaces for workers and retail patrons. Enquist’s final comments were about the focus of retail space towards the east versus the west and the design team responded that their current organization allows for the retail to orient itself more towards the nearby school, keeping the townhomes near the finer residential grain towards the south while also allowing the public plaza to align with the potential open space on the parcel to the north.
Catherine Baker spoke next and commented how she loved the broken-down massing and acknowledgement of getting sun onto the southern side of the street. Baker next posed a question about how the townhomes worked, upon which the design team clarified that the townhome structure is essentially a series of two-story townhomes stacked two homes high, creating a four-story building. The bottom townhome will get a front stoop and patio facing the street as well as some outdoor space at the back, while the upper homes will get a private rooftop deck.
Andre Brumfield chimed in next and asked about how much the buildings would be overhanging the alley to the south. The design team clarified that their overhangs are within the property line and the section of alley discussed is actually a private driveway on the project site that currently does not exist and is proposed as a way to extend the alley and provide access to parking spots and loading zones.
Eleanor Gorski wrapped up the commenting period by asking about the building materials and whether the team has anticipated potential alternatives in case value engineering has to happen later on down the road. The design team responded that they have discussed alternatives including doing a panelized brick system for the facade system, but ensured that while individual materials may be changed, the fundamental strategy and design intent of the currently shown materials would stay in place regardless of any potential value engineering.
With input received from the committee, the development team and DPD will review and take the comments into consideration as the project moves forward. If the project seeks any zoning relief or city financing, it will need to go through the city’s formal review process before commencing construction.





