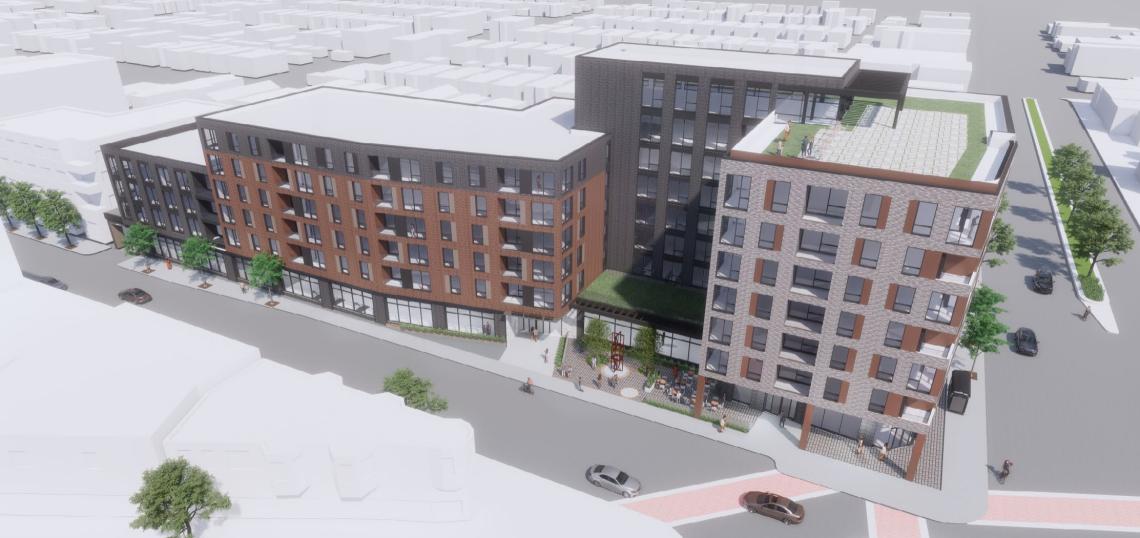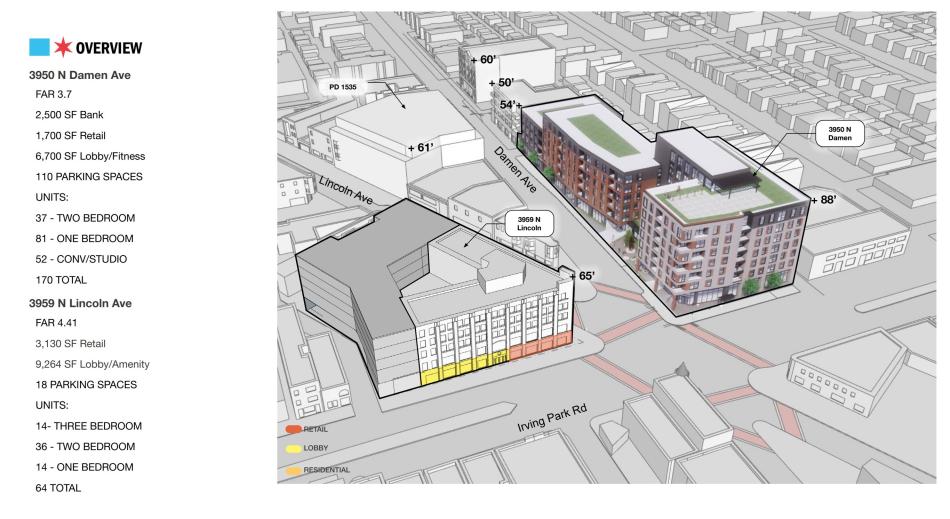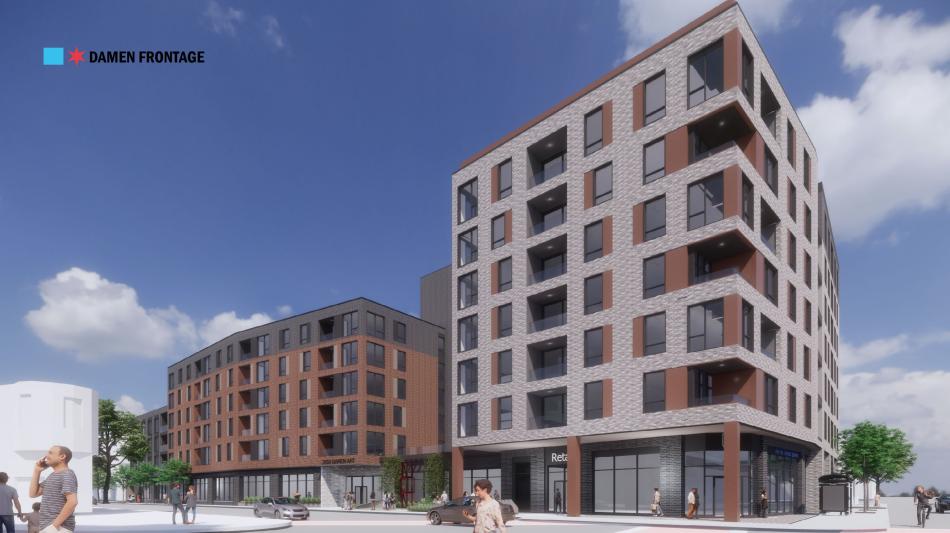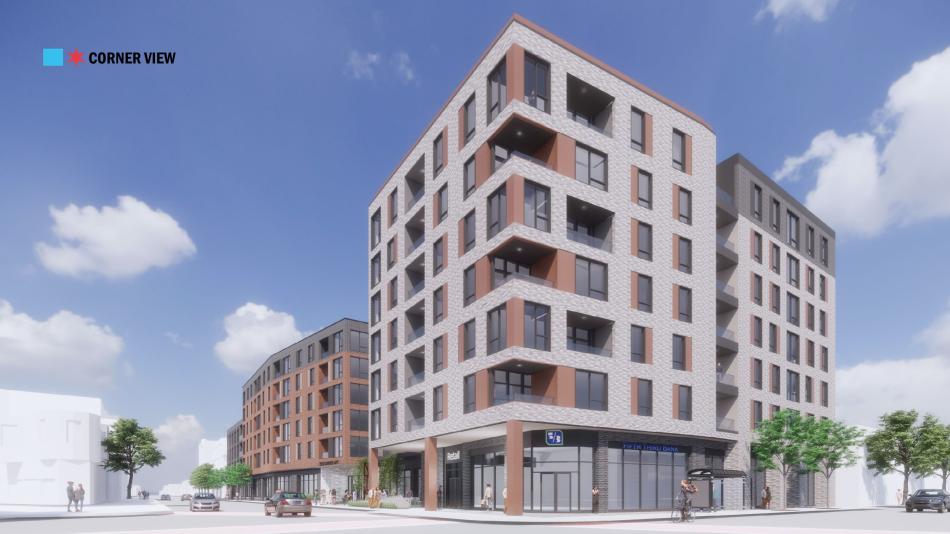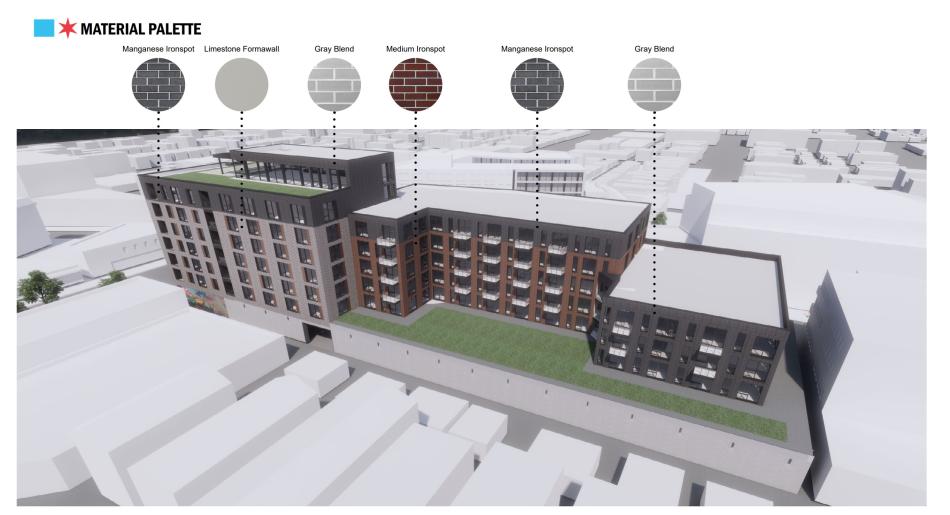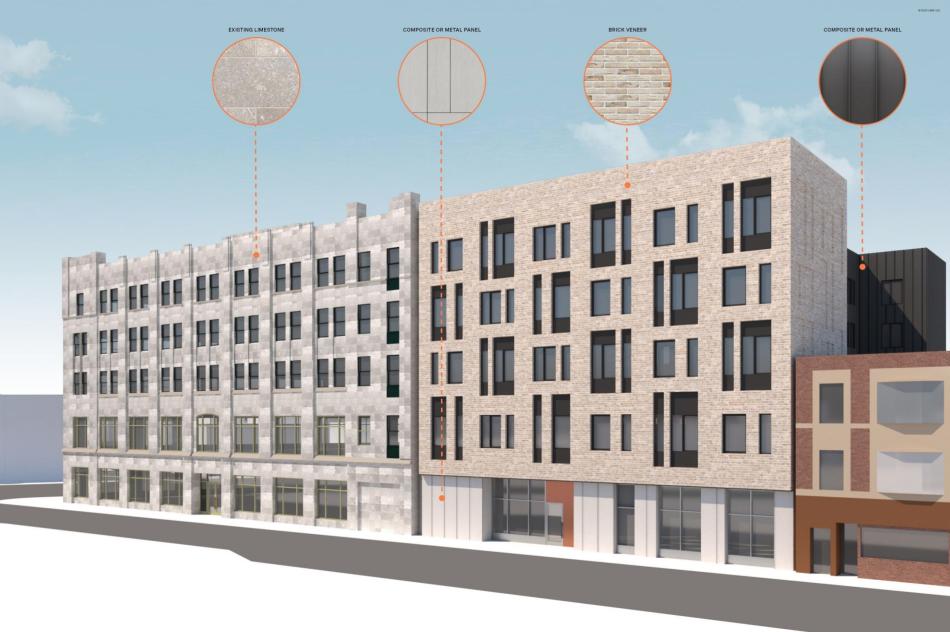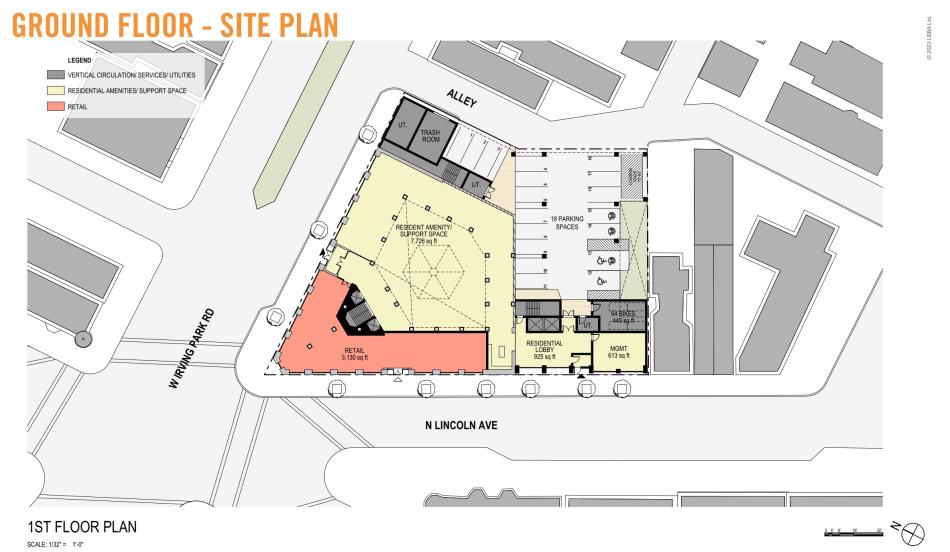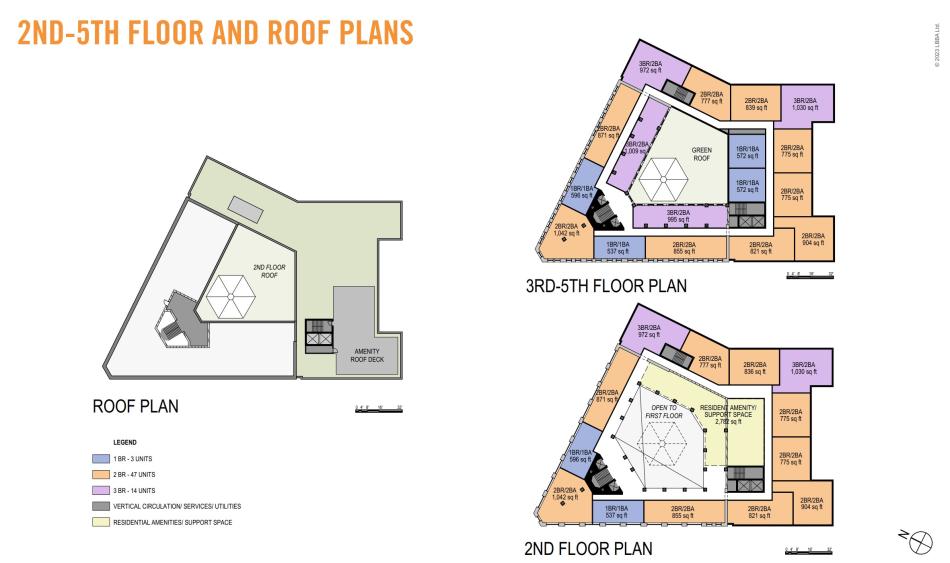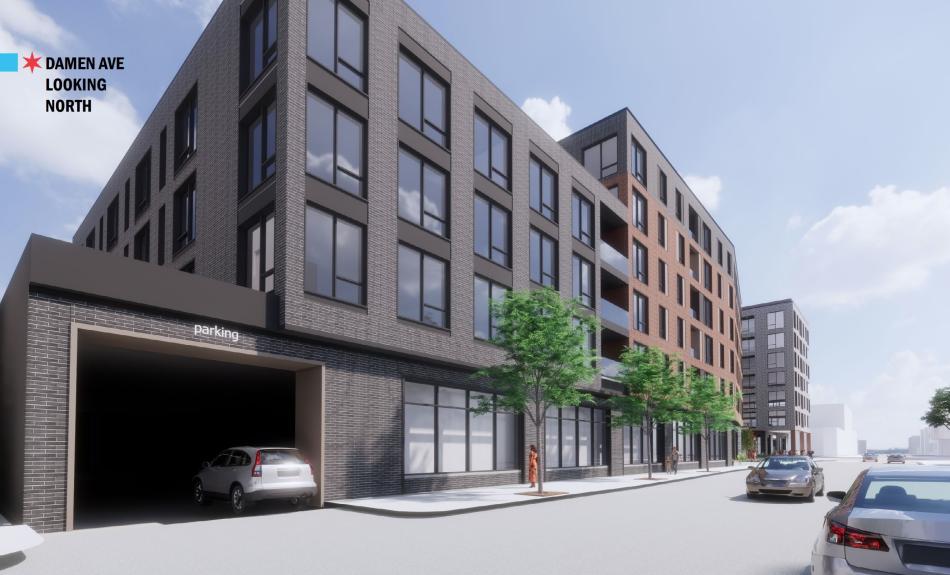Developers of 3950 N. Damen and 3959 N. Lincoln recently presented their revised plans to the community. Located at the intersection of N. Damen Ave, N. Lincoln Ave, and W. Irving Park Rd, the plan includes the surface parking lot and bank building at 3950 N. Damen as well as the five-story Fifth Third bank building at 3959 N. Lincoln.
Planned by Orchard Development Group and Ravine Park Partners, the new development at 3950 N. Damen is now set at seven stories tall. Topping out at 88 feet, the building’s massing starts at seven stories along W. Irving Park Rd, then drops down to six floors before finishing at four stories at the south end. The S-shape design breaks down the mass of the building while providing outdoor resident spaces including a public plaza at the residential entry.
On the ground floor, the building will have 2,500 square feet of corner retail space for Fifth-Third Bank, with an additional 1,700 square feet of space for another retailer. The residential lobby will face a public plaza along N. Damen Ave with the remaining frontage to south being occupied by the fitness center and bike room. A curb cut at the southernmost end of the site will give access to the building’s 110 parking spots, 85 of which are for residents, 10 of which are for Fifth-Third Bank, and the remaining ten are currently flex spaces either for additional retail parking, carsharing, or EV charging stations. The upper floors will be home to 170 residential units, split into 52 convertibles or studios, 81 one-beds, and 37 two-beds.
Designed by Lamar Johnson Collaborative, the northern facade at the intersection has been designed with a series of alternating balconies, giving a dynamic expression to the prominent corner. As the massing steps down, the color of brick and metal panel changes to further break up the massing by taking on a multi-building expression.
---
At 3959 N. Lincoln, affordable developer Brinshore Development has come on board and will lead the rehabilitation of the historic bank building. Partnering with Apna Ghar, the entire bank building will become 64 permanent supportive housing units for survivors of gender-based violence. The project will not be a shelter for people actively fleeing violence but will serve survivors who are coming from transitional housing as a step on their way back into market-rate housing as they get back on their feet. Supportive services in the building will include education planning, financial empowerment, children's programming, counseling, and job skills development.
With LBBA on board as the architect, the bank building will get a five-story addition connected to its wings on the south and east that will connect around to enclose a center courtyard. Matching the height of the existing structure, the new facades will be clad in brick veneer with composite and metal panel accents next to the windows. While showing respect and deference to the bank building, the addition will reinforce the street walls and improve the pedestrian experience.
On the ground floor, 3,130 square feet of retail space will occupy the corner frontage and stretch down N. Lincoln Ave. The residential lobby and management offices will occupy the N. Lincoln Ave frontage within the new addition, with 18 parking spaces behind them. The original banking hall space will be used for resident amenities and support services space. On the second floor, the double-height space of the banking hall will be retained and used for further support services space. The remainder of this floor and all of the upper floors will hold the 64 apartments, broken down into a mix of 14 one-beds, 36 two-beds, and 14 three-beds. A resident amenity deck on the roof will overlook N. Lincoln Ave.
The proposed financing of this affordable rehab would be LIHTC equity, soft funding from IHDA and a commercial loan. Brinshore Development will be submitting an application to IHDA in the spring, which will include a request for soft funding as well.
At the community meeting, residents questioned how the bank building went from a market rate scheme to an affordable development. Alderman Martin explained that during discussions they asked the developer to go beyond the minimum 20% affordability required by the ARO, which they were amenable to. One of the options was this version to provide housing for a domestic violence organization, which led to conversations with Apna Ghar and ultimately Brinshore Development came into the conversation and took over the building as an all-affordable project.
A neighbor raised concern over the parking counts for the development considering an estimate of two cars per unit. The development team responded that the idea that each unit would have two cars is largely unfounded and that data shows that approximately a quarter of renters have no cars and residents near transit options have less cars. While this isn’t a zero-parking facility, they said their 0.5 ratio is supported by a market study and parking utilization study.
Another resident asked why the development was still seven stories tall and thought it was too big and should be a maximum of five stories. Alderman Martin jumped in here to respond that through the continued conversations and feedback there is a split in opinion with some residents preferring upwards of eight stories and others wanting fewer. The architects followed up that the massing and stepping down of the building has been a great urban design solution and is a strategy to respond to height concerns. They also noted that the bank building used to be higher than everything around it when it was built too. When residents expressed concerns around this development setting a precedent for taller buildings in the neighborhood, Alderman Martin chimed in to reassure them that this would not be setting a uniform rule across all the arterials with development interest, and that his office will take each proposal as they come and solicit lots of good feedback.
When some neighbors brought up traffic concerns, the development team responded that their traffic study reports that the project will have little, or no impact and the design will actually remove three curb cuts on the site that is currently a drive through and parking lot. Moving the single curb cut down the southernmost end of the site will help minimize its impact on congestion at the intersection.
The meeting wrapped up with a public comment portion that saw a slew of neighbors responding very positively to the development, with just a few giving negative feedback. While saying he is getting closer to making a decision, Alderman Martin said that there isn’t any specific timing on when he will make his final decision about whether to support the development or not and will be continuing to solicit feedback. As a proposed amendment to the Planned Development, the project will need to go before the Chicago Plan Commission, Committee on Zoning, and the full City Council.





