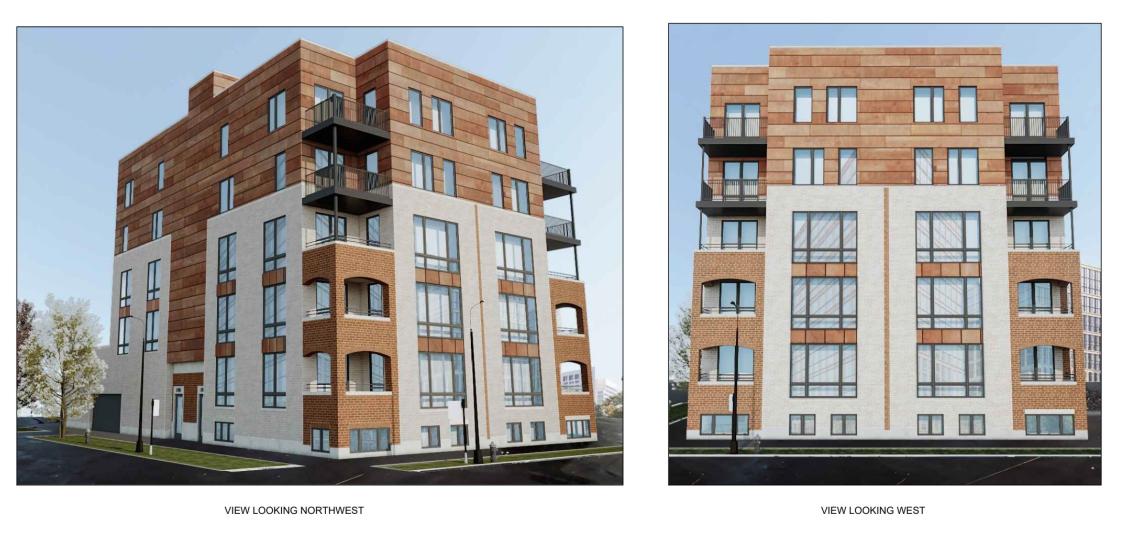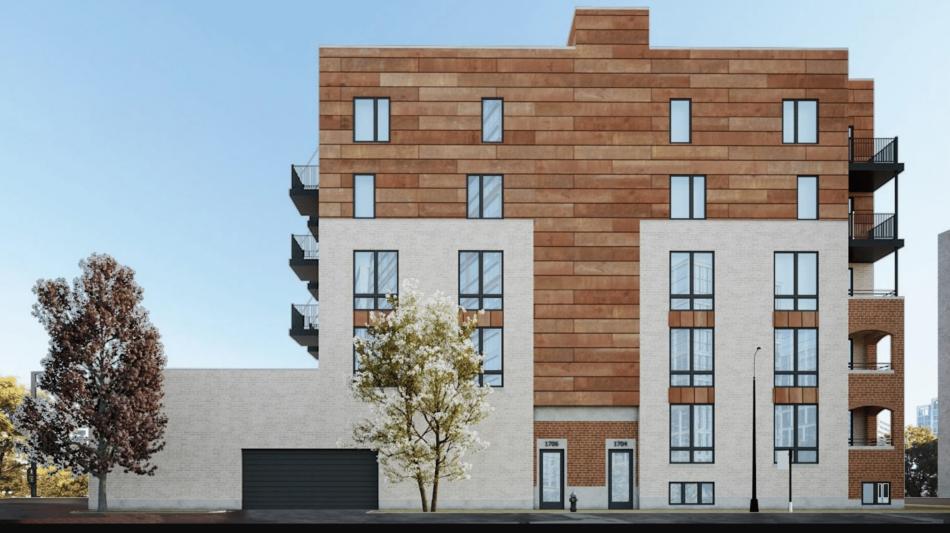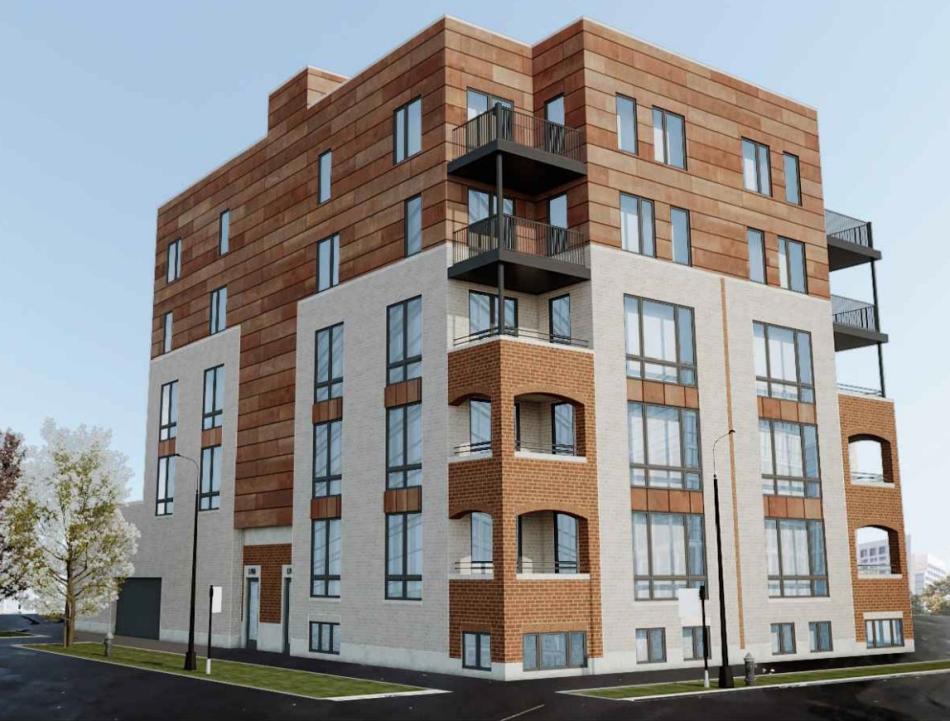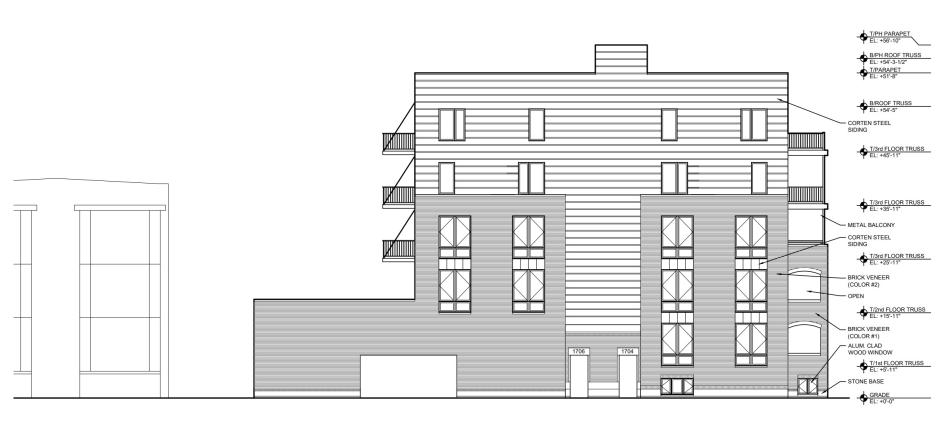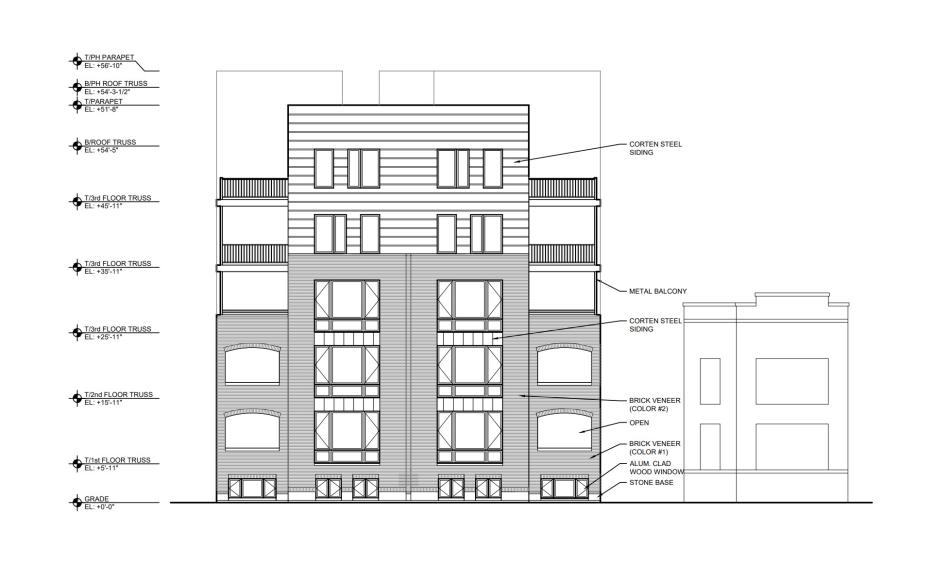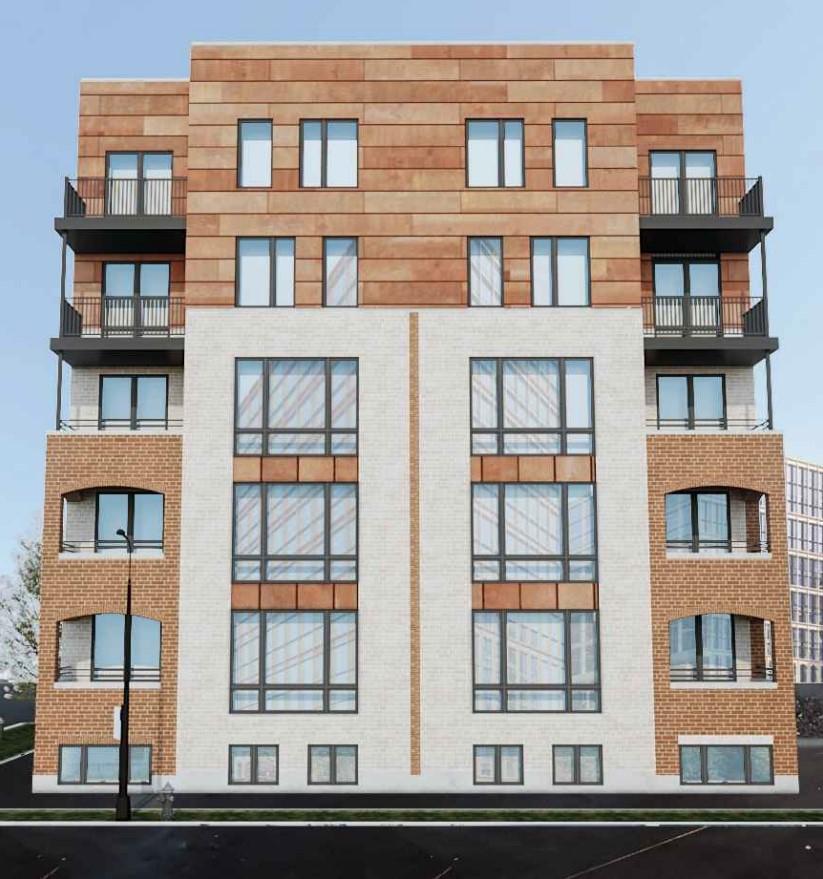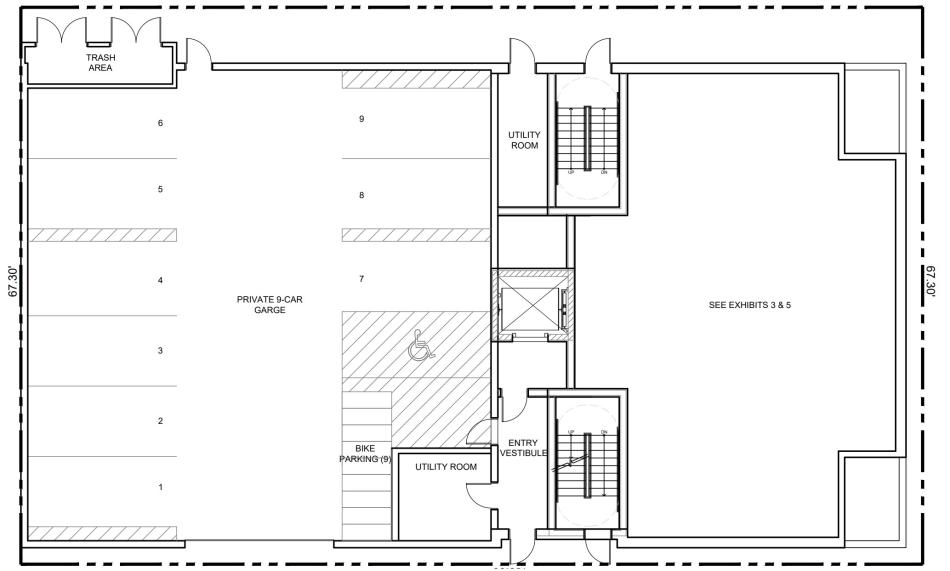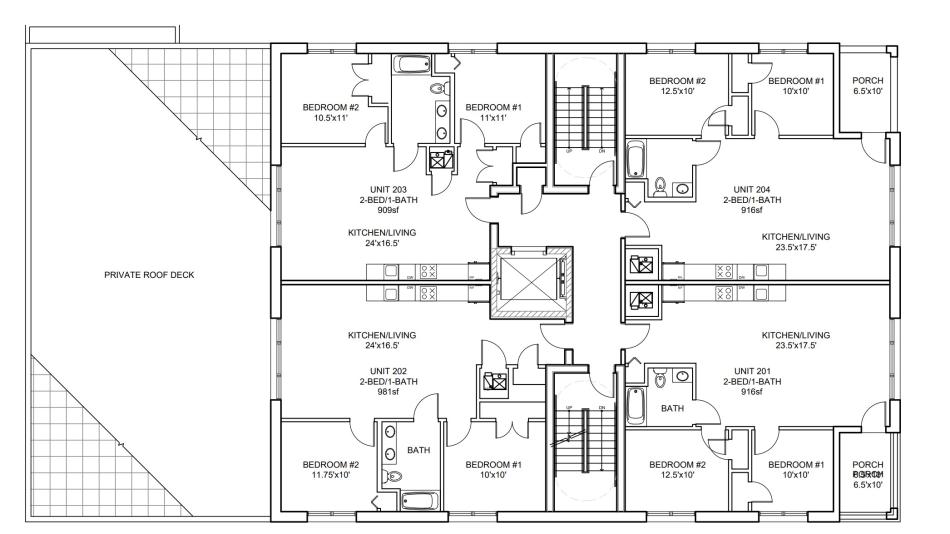A residential development is being proposed at 5400 N. Ashland. Planned by real estate investor Josh Bradley, the project site is located at the northwest corner of N. Ashland Ave and W. Balmoral Ave. Owned for 30 years by the Gillis family, the site had a proposed 7-unit condo project that was rejected back in 2020. In 2021, the existing home on the site was purchased by someone who renovated the interior and resold it. Bradley and his husband bought the home and property in October 2022.
Designed by Compass Architecture LLC, the new construction building will be a five-story structure topping out at 57 feet tall. With 18 residential units in the building, 16 of them will be two-beds and two will be three-bed configurations. The developer is planning to rent 14 of them at market-rate, with the other four set aside as affordable. A parking garage at the back of the ground floor will include nine car parking spaces and nine bike parking spaces.
The building’s design includes a palette of materials that references the neighborhood and the Picasso sculpture downtown. The facade’s white brick portion relates to the adjacent building on W. Balmoral Ave, while the red brick corners relate to the building to the north of the site on N. Ashland Ave. The Corten steel will clad the upper floors, bringing in something new and sharp into the material palette of the neighborhood.
The development is planning to include green building features, such as green roofs with native plantings, LED light fixtures with timers and motion sensors, high efficiency HVAC and appliances, EV charging stations, composting, and the infrastructure for the building to be converted all-electric in the future.
After the presentation, Bradley talked through different elements in the project that are under consideration and development. While the design currently has the garage access via a curb cut on W. Balmoral Ave, the architecture team is looking at switching access to the alley. The team is looking at removing the brick arches at the porches and offsetting the plane of the corten steel based on community feedback prior to the meeting. They are also looking to reduce the visibility of the rooftop stair and to make the building as sustainable as possible.
Some neighbors were concerned about the parking count in the building, with nine spaces for the 14 units. The development team explained how the site is a transit-served location and falls within the TOD requirements, allowing for a reduction in parking. The team referenced statistics that households in TOD areas are twice as likely not to own a car and carless residents are more likely to frequent local businesses. Some neighbors expressed support for the reduced parking count.
Some neighbors also took issue with the scale of the project, asking the development team if they could move forward with a three-story building. The development team responded that that would be a substantial deviation from the plan, and the proposal as it stands has a very specific proforma to make rentals with affordable units work. Going to three floors would damage this plan and would reduce the ability to include affordable units which they felt would be a mistake. Many neighbors expressed positive reactions to the proposed density.
To allow for the scope of the development, the developers are looking to rezone the site from RS-3 to B2-3. Before heading to City Hall for approvals from the Committee on Zoning and City Council, Alderman Andre Vasquez of the 40th Ward will need to approve of the project. The developer reported that they currently plan to start construction at the end of 2024 or early 2025 with a 15-month construction timeline.





