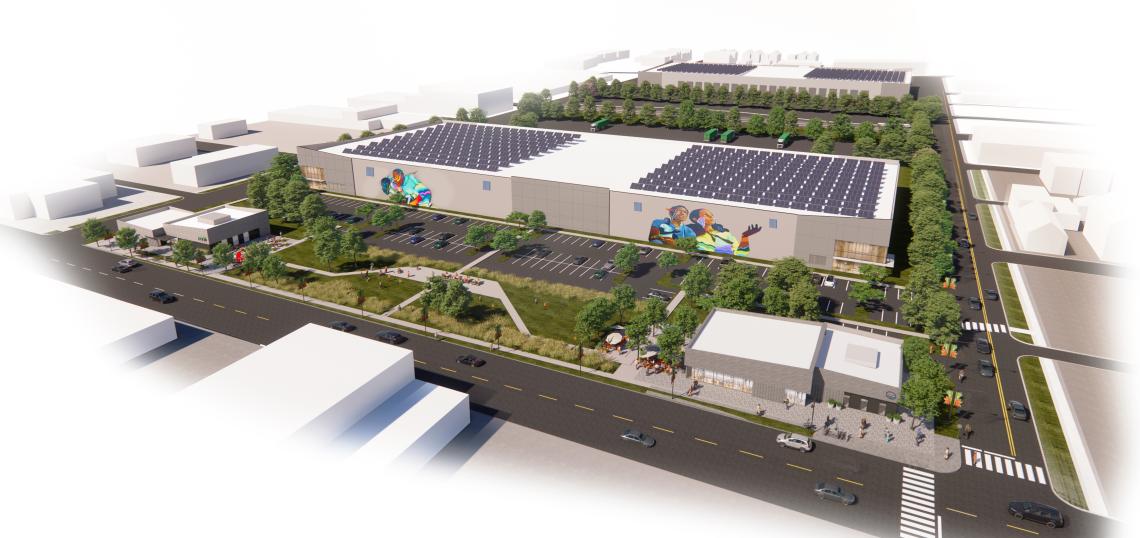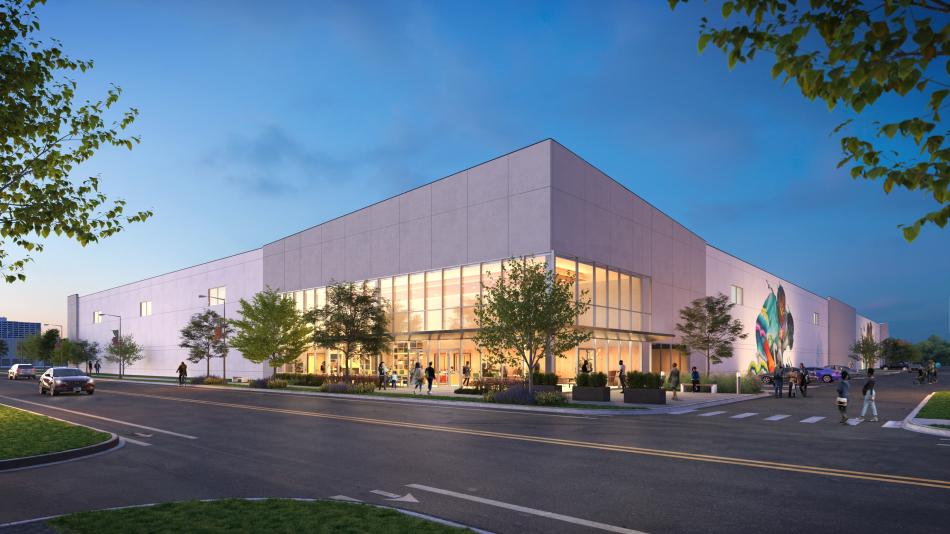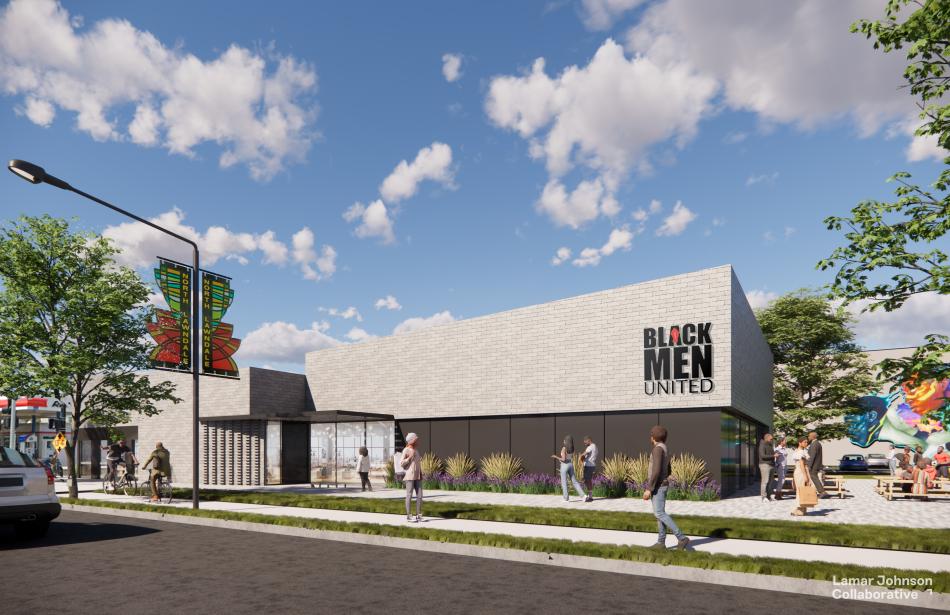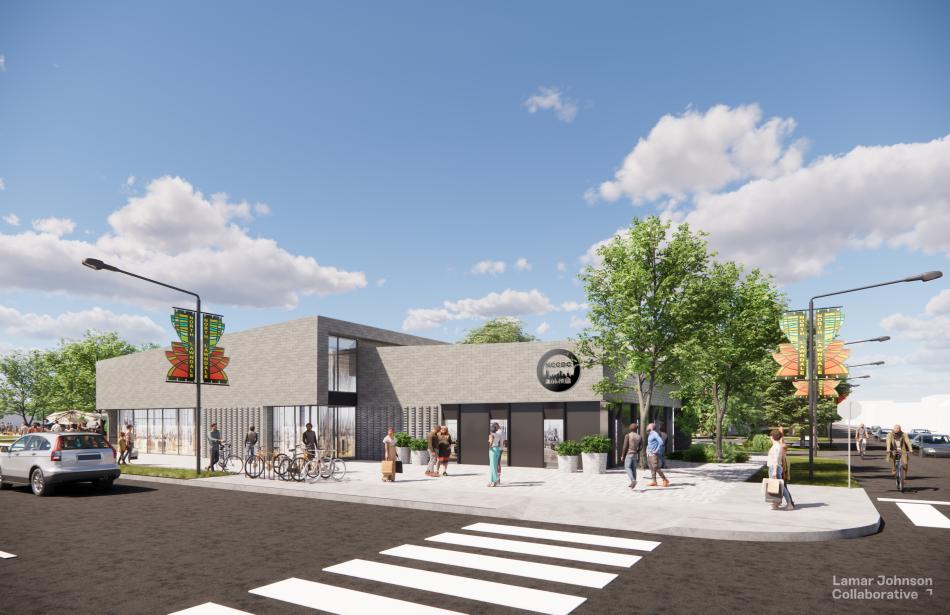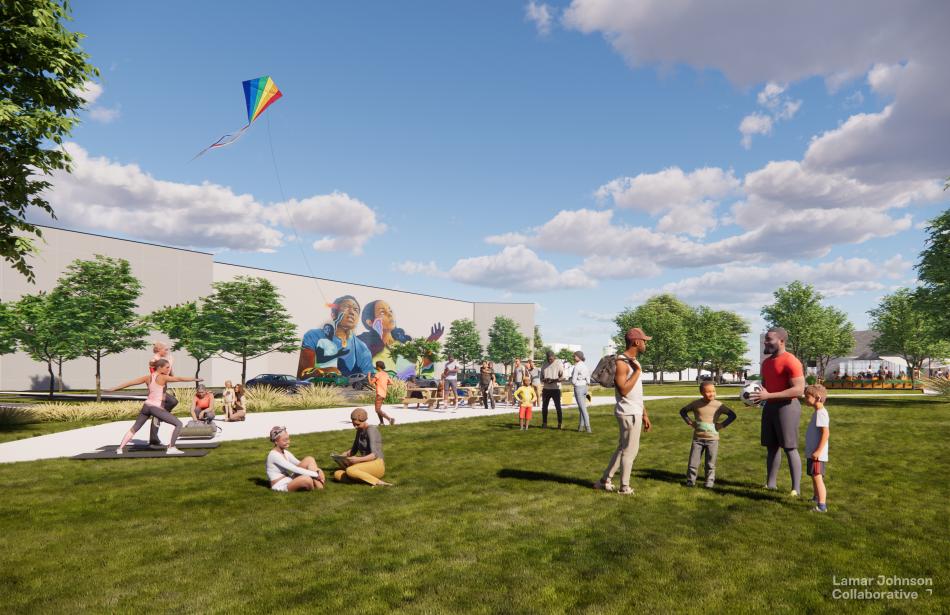Construction has begun on The Cubes at Roosevelt & Kostner, a two-building, 364,102-square-foot industrial campus on a 20.8-acre site at the southwest corner of Roosevelt Rd and Kostner Ave. The project by CRG, Related Midwest, and 548 Development will transform the long-vacant site at 4300 W. Roosevelt.
Initially approved through former Mayor Lori Lightfoot’s INVEST South/West program, the project is now advancing with continued support under Mayor Brandon Johnson’s Build Better Together economic development initiative. City support for the project has included $8 million in Tax Increment Financing (TIF) assistance and the sale of the city-owned land.
The project first celebrated a ceremonial groundbreaking in early 2023, marking a major step forward and recognizing the vision and groundwork established by Related Midwest and 548 Development. As the scope of the project evolved, CRG joined the venture as the lead development partner, bringing additional capital, resources and industrial expertise to move the complex project forward.
The Cubes at Roosevelt & Kostner will comprise two 182,051-square-foot Class A industrial buildings, each featuring 36-foot clear heights. Together, the facilities will offer 54 dock-high loading doors, four drive-in doors, 323 car parking spaces, and 84 trailer parking stalls to accommodate modern logistics and distribution users. Designed by Lamar Johnson Collaborative and Ware Malcomb, the state-of-the-art precast buildings will feature ESFR sprinkler systems and efficient site circulation, with proximity to Interstate 290 and other major highways.
In addition to the industrial facilities, the developers are donating two 5,000-square-foot community spaces, also designed by Lamar Johnson Collaborative and known as “Innovation Centers,” at the south end of the site. One building will be operated by Black Men United and the other will house the New Covenant Community Development Corporation (NCCDC). These centers will provide much-needed venues for community meetings, job training and entrepreneurship programs, creating pathways for workforce development and networking in North Lawndale.
The project also delivers new public green space and sustainability features for the community. A 3-acre public park will adjoin the Innovation Center buildings, offering space for outdoor markets, food trucks, pop-up shops and recreational activities. Designed by Site Design Group, the landscape will reintroduce native plant species, add more than 300 shade trees and introduce a circuitous fitness path, creating a vibrant gathering place for residents and workers alike.
As part of the development’s sustainable design, rooftop solar panels will be installed on the industrial buildings. The planned 3-megawatt solar array is expected to generate enough clean electricity to provide virtual net metering credits to 500 low-income households on Chicago’s West Side, enabling these families to access clean energy at a 50% discount. This on-site renewable energy generation will help reduce the facilities’ operating costs and environmental footprints while directly benefiting the surrounding community.
General contractor DSI, in partnership with GMA Construction Group, is leading the project’s construction and the first buildings are scheduled for delivery in the third quarter of 2026.





