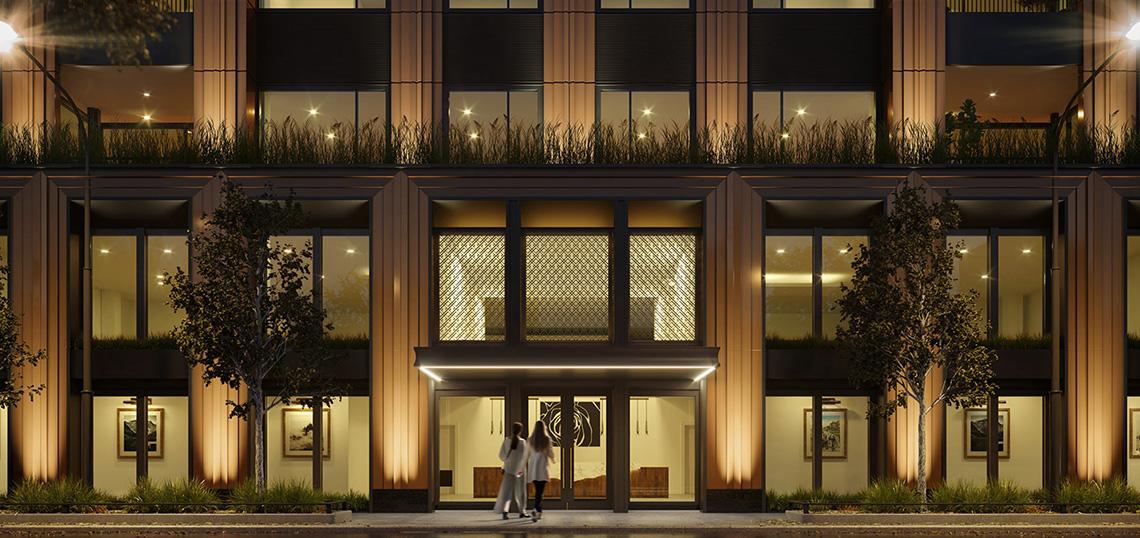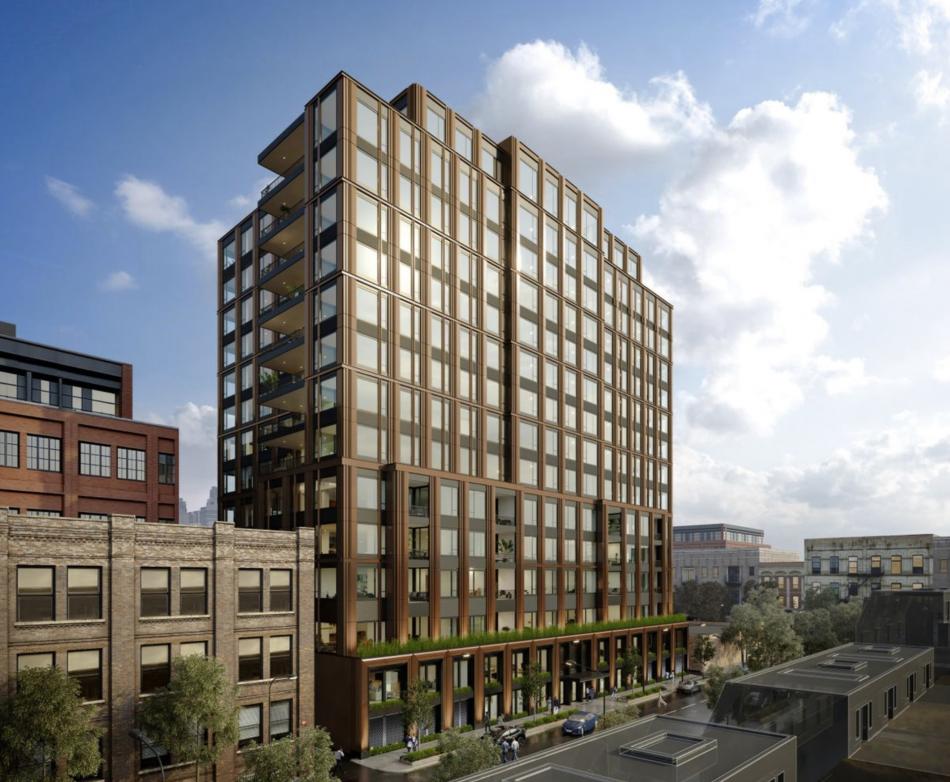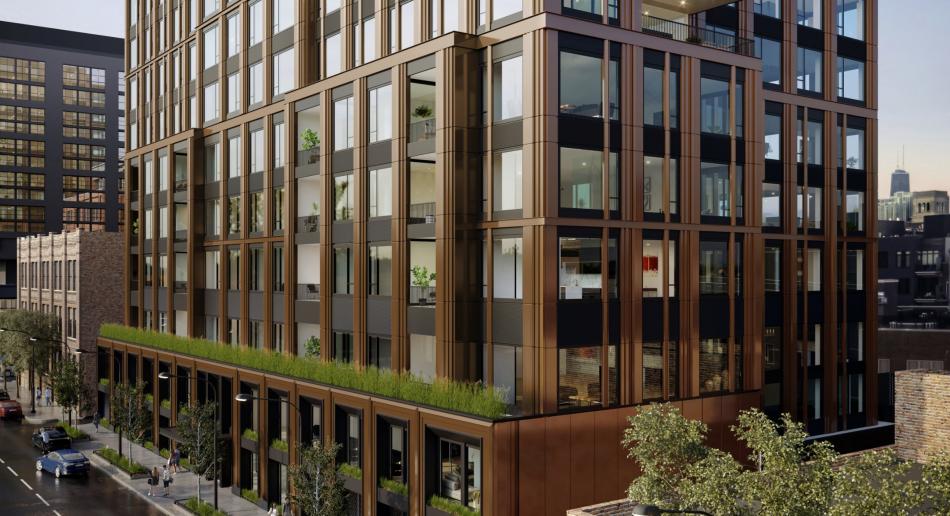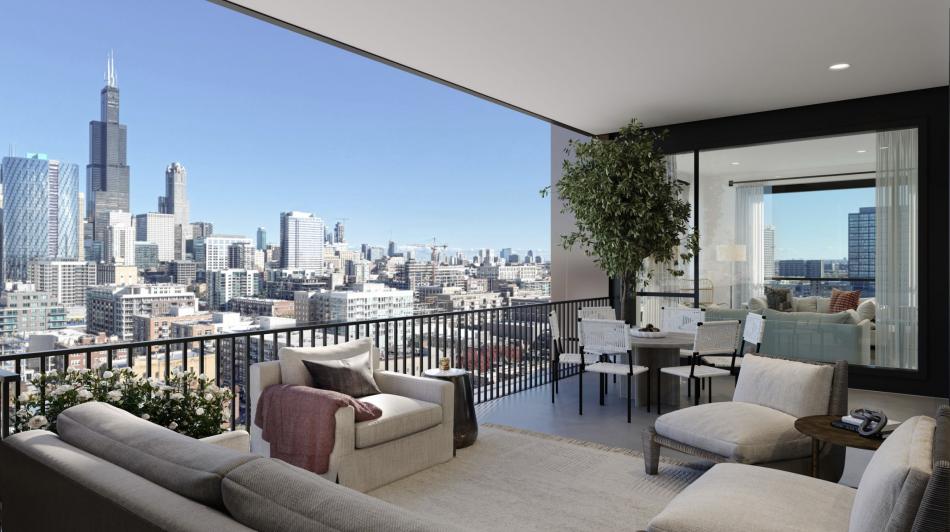Construction has begun on Embry, a 15-story condominium development at 21 N. May. Planned by Sulo Development, the project occupies a midblock site between W. Washington Blvd and W. Madison St.
Rising 207 feet, the building will hold 58 for-sale condos, running from two- through four-bedroom layouts. A select number of duplexes will be available within the tower. With more than 20% of units already under contract, most remaining condos will run at least $2 million, with three-bedrooms starting at $2.3 million and four-bedrooms starting at $2.8 million, per a Crain’s article from December 2021. The sole sub-$2 million condo at that time was a 2-bedroom offering at $1.27 million.
With a building design from Lamar Johnson Collaborative, the exterior looks to move beyond a typical West Loop aesthetic of brick and gridded windows, leaning on Art Deco to create a more refined product reminiscent of the envisioned next iteration of West Loop design. Using a modern take on Chicago’s Art Deco history, the facade is textured using a faceted vertical expression that allows the quality of the exterior to change with the time of day and quality of light.
On the interior, unit layouts were designed with care to ensure the best experience for residents. With Kara Mann Design at the helm, condominium interiors will offer column-free space that incorporates large private terraces, dens, office, and full-size laundry rooms.
Amenity space, located on the second floor looking east, will include an outdoor deck with a fire pit, an indoor/outdoor fitness center, yoga studio, putting green, and a resident lounge. Tenants will be greeted at the entrance with a double-height lobby.
With a full building permit in hand, general contractor McHugh Construction can proceed with construction through completion. Delivery of the condominium units is expected for Spring 2023.










