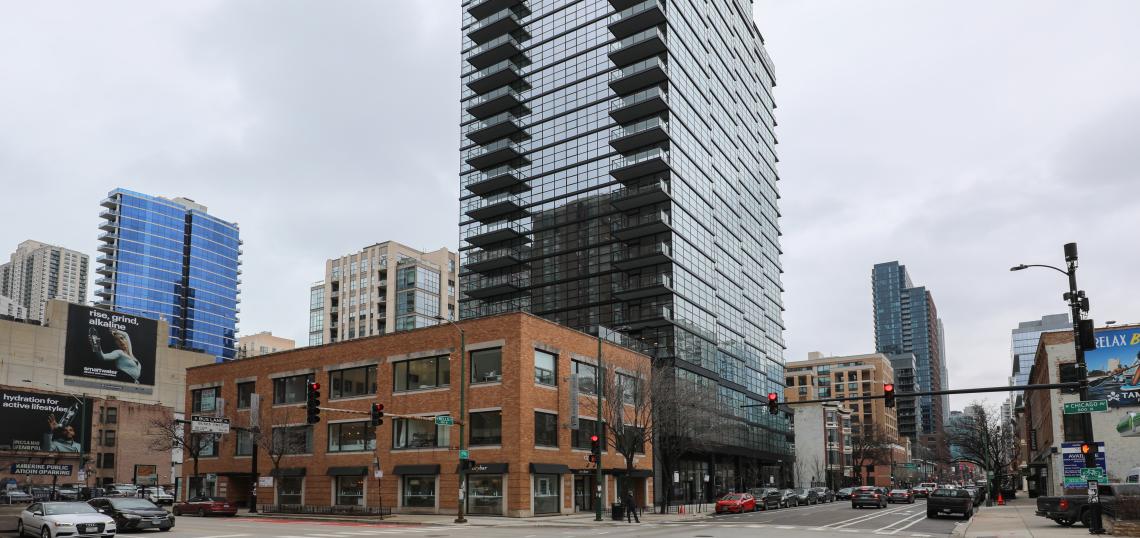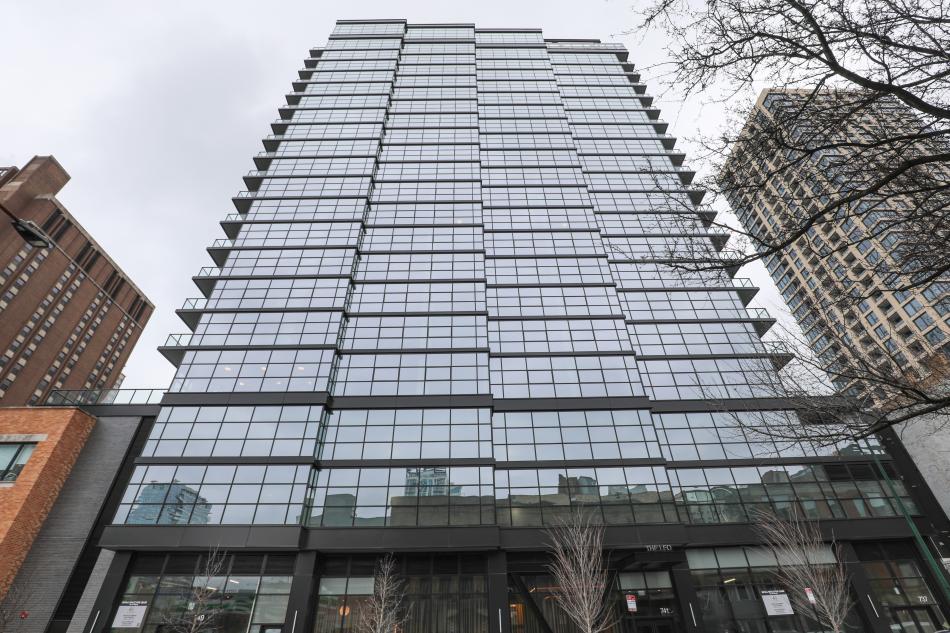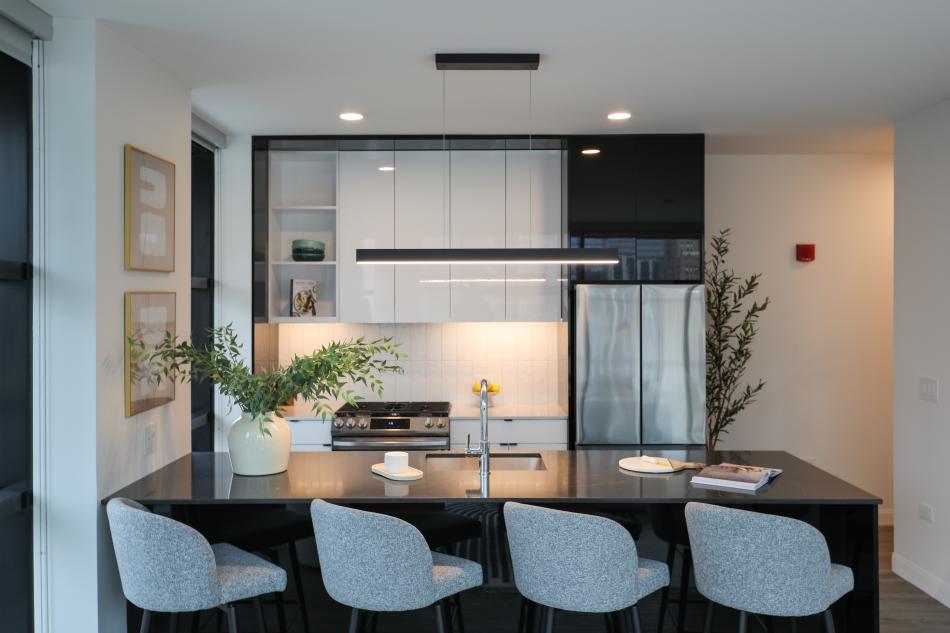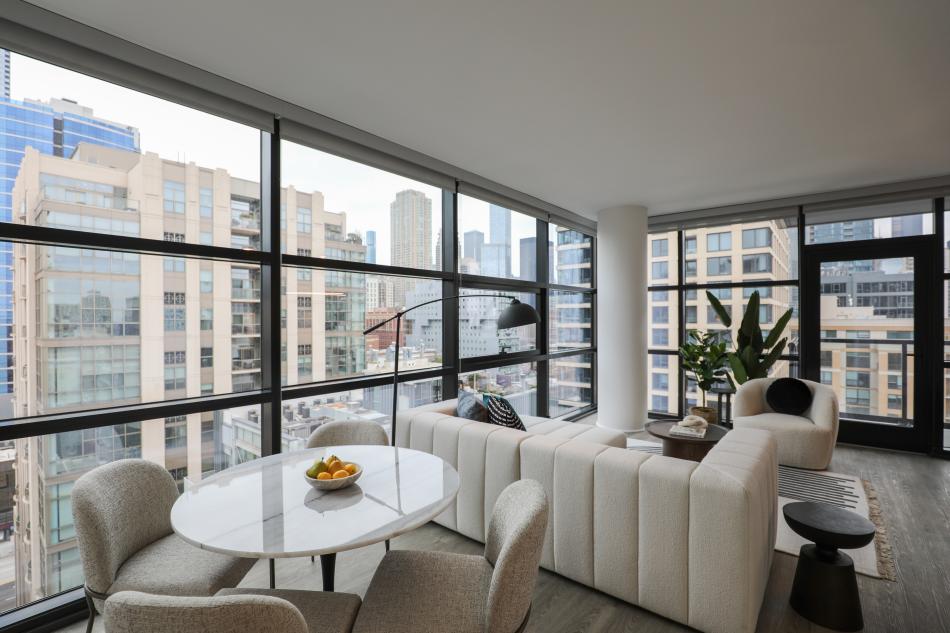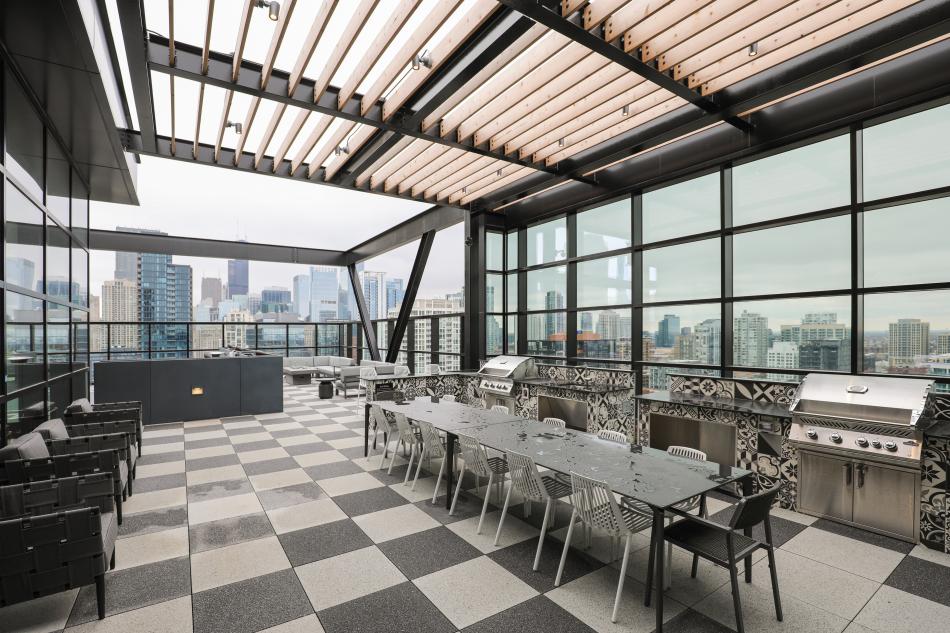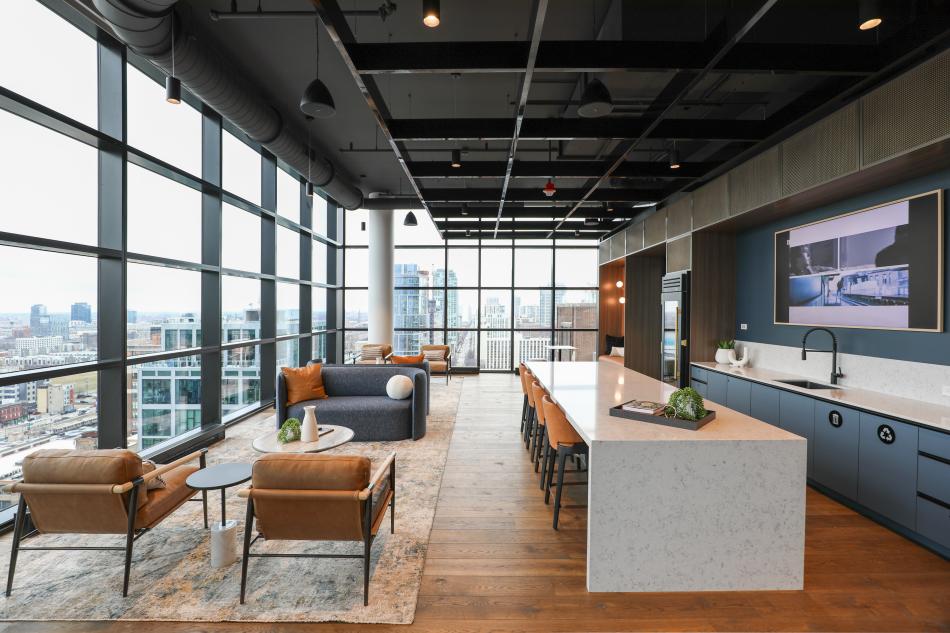Construction has finished on The Leo, a mixed-use development at 741 N. Wells in River North. Planned by Vista Property, the 21-story tower occupies a site just south of the intersection of W. Chicago Ave and N. Wells St.
Designed by Antunovich Associates, the 21-story mixed-use tower stands 255 feet tall, delivering 168 new apartments in addition to 9,400 square feet of retail space. Units will feature floor-to-ceiling windows, in-unit laundry, quartz countertops, and private balconies for select units.
Residents will have access to a full suite of amenities, including a fitness center and rooftop deck on the fourth floor. The remaining amenities will occupy the top floor, including a coworking lounge with study rooms, cafe kitchen, private events room, and a rooftop deck with fire pits, grills, and an outdoor pool. The building’s podium will offer residents 51 parking spaces as well as a bike room and dog run.
With Skender Construction serving as the general contractor for the development, construction has now wrapped up. Leasing and move-ins are now underway.





