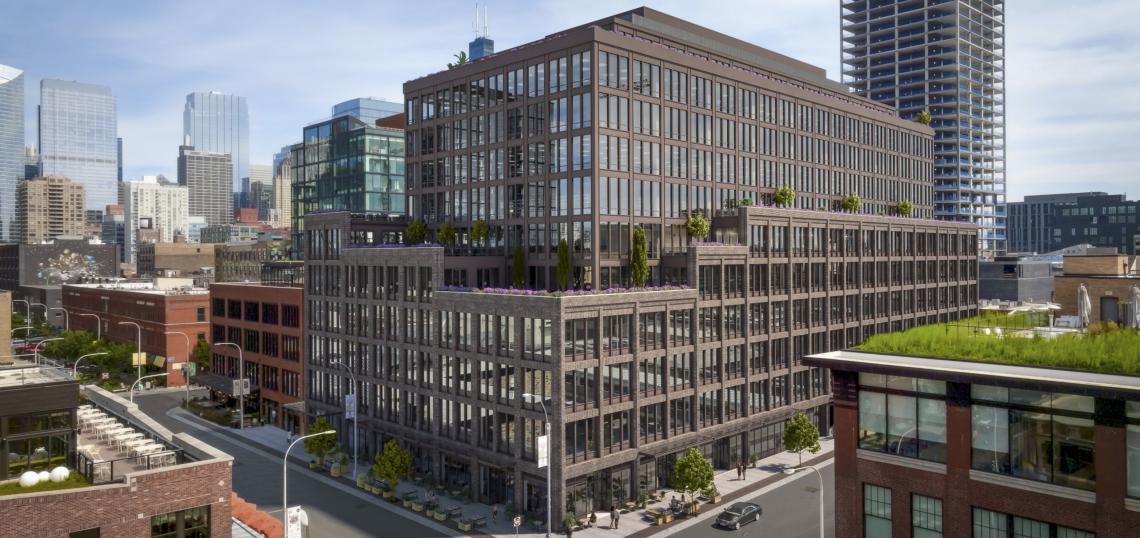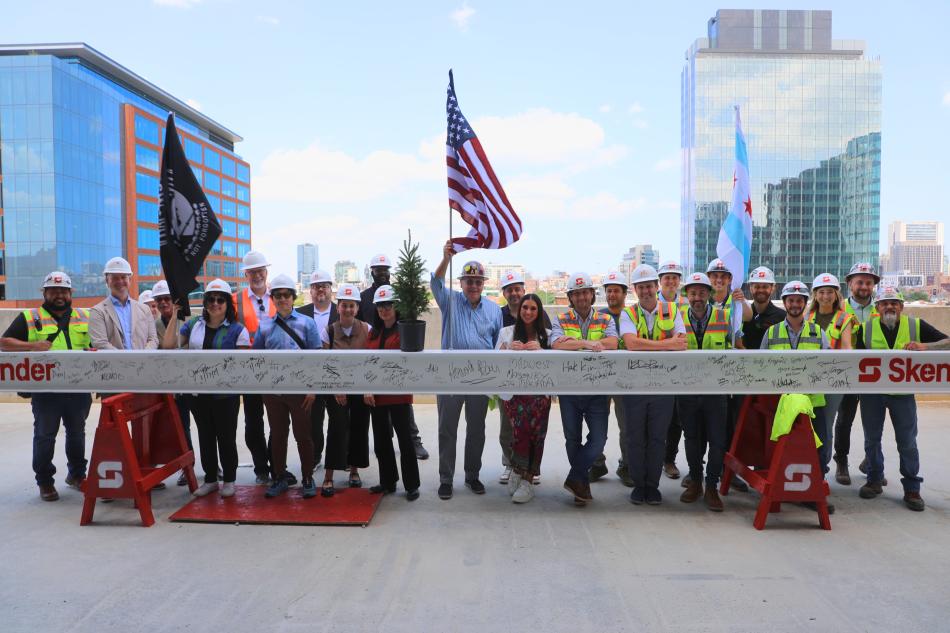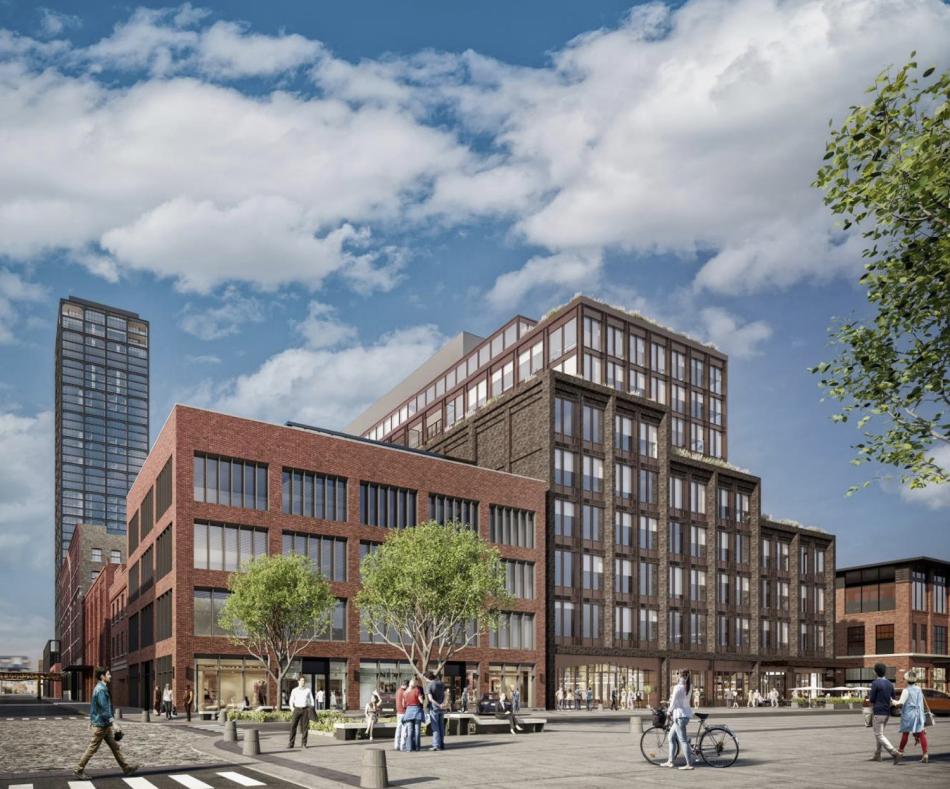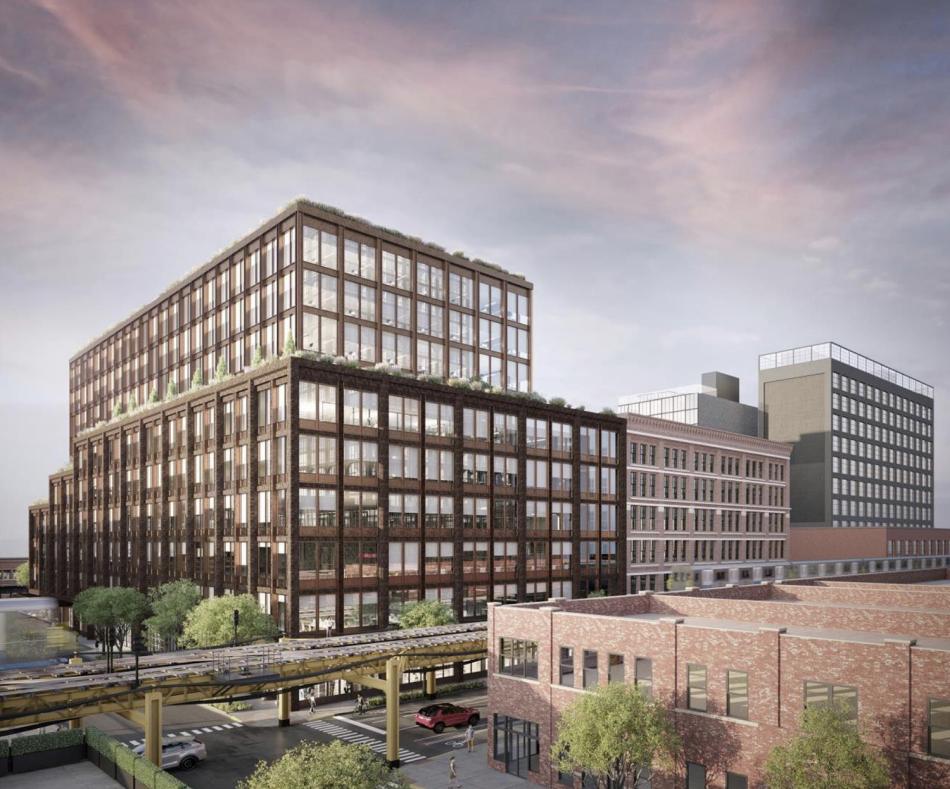Skender recently celebrated the topping out of the structure for 919 W. Fulton, an 11-story, 409,000-square-foot-mixed-use office building. Located at the corner of W. Fulton St and N. Sangamon St, the project is being developed by Fulton Street Companies and JDL Development. Financial backing for the project was secured through strategic partnerships with Bank OZK and Manulife Investment Management. SNK Capital assumed the pivotal role as the lead equity investment partner.
Designed by Morris Adjmi Architects and FitzGerald, the 400,000 square foot mixed-use building is set to become home to the headquarters of Harrison Street Real Estate Capital, who will occupy 112,000 square feet of space in the 11-story building. On the ground floor, Gibsons Restaurant Group will occupy 15,500 square feet of the planned retail space.
Once completed, the amenity-rich development will feature floor-to-ceiling windows, several outdoor terraces, a rooftop lounge and bar, several conference and coworking spaces, and a state-of-the-art fitness center for tenants to enjoy. A full-depth, nearly football field-sized basement will provide parking for up to 80 vehicles, a ComEd vault and space for the building’s mechanical equipment. The building will have two main lobbies, one on Sangamon and one corridor that will connect access between Fulton and Lake. Upon completion, the building’s address will be changed to 217 N Sangamon.
The project puts a deep focus on air quality, material selection, energy efficiency, wellness and environmental impact, as the building is pursuing WELL and LEED Silver certifications.
The topping-out milestone marks the end of the structural phase of construction as the project team works toward the building’s completion and anticipated opening in 2025.










