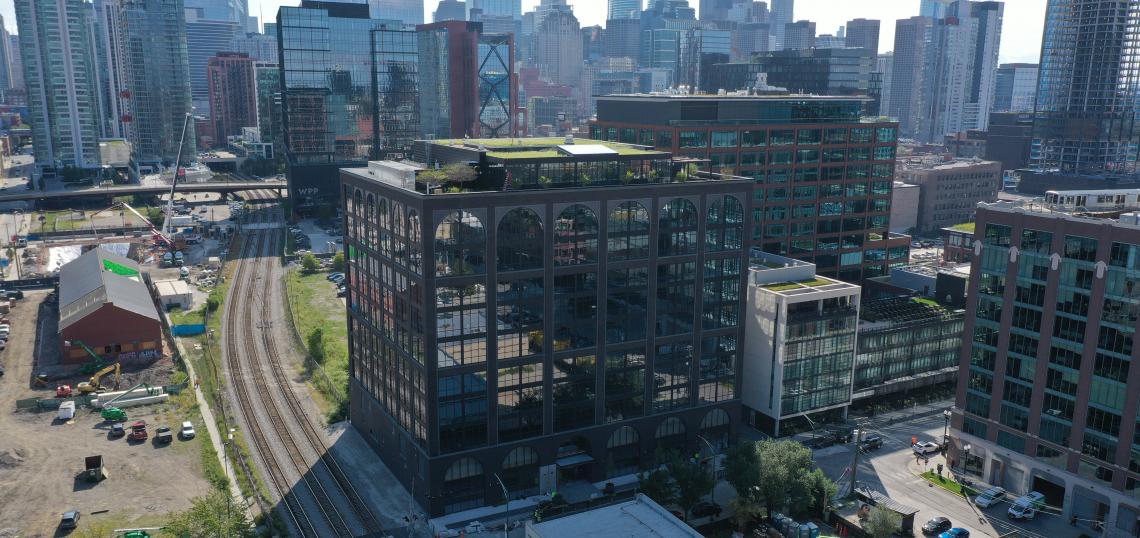Urbanize recently toured construction progress at 345 N. Morgan, a new 11-story office building in Fulton Market. Developed by Sterling Bay, the project occupies a site just south of the Metra tracks along N. Morgan St, with The Emily Hotel directly south of the new construction. Designed by Eckenhoff Saunders Architects, the office tower rises 178 feet while offering ground floor retail space and 34 parking spaces for tenants.
Meeting in the lobby, the tour started with a walk around the ground floor. Office tenants will enter through a barrel-vaulted entry at the center of the building. The modern lobby takes inspiration from industrial materials with a metal frame element built into the space. Work is nearing completion on the seating elements and security desk, with final touches underway. On the north side of the lobby, a fitness center will front the street for tenants’ use. Workers were installing fitness equipment and finishes in the locker rooms were almost completed.
Our next stop was the fourth floor, which is currently a raw space. With 85% of the development already leased, the building only has one full floor remaining as well as half a floor on the sixth level. With a post-tensioned concrete structure, floor plates have only four columns and reach 13’-6” to the underside of the next floor’s structure. All office floors have access to private outdoor terraces that face east towards The Loop.
Taking the elevator to the 11th floor, we then walked through the tenant amenity spaces. Facing east, office tenants will have access to a library and conference center served by a kitchen space for catering events. On the opposite side of the floor, a conservatory and lounge space will offer a shared bar with individual lockers for each office tenant. A double-sided fireplace will connect the interior to a 5,000-square foot outdoor deck, overlooking the surrounding Fulton Market neighborhood.
Heading down one floor, we accessed the tenth level which features the distinct arched windows from the building’s facade. Under construction for Havi Group, the floor is currently built out with exposed framing and drywall beginning soon. Occupying the seventh through tenth floors, Havi Group will be able to move in by February 2023. Construction is also underway on the third floor for tenant Allsteel, who will be moving in March 2023.
With Skender acting as the general contractor, construction was executed in just 13 months, roughly 11 months faster than a typical development. “Our aggressive schedule, especially through global supply shortages, was possible thanks to a decisive owner, high-performing project team, amazing trade partners and persistent communication,” said Marty Barrett, Senior Project Manager, Skender.
With completion expected by the end of October, the building received its Certificate of Occupancy back in September 2022. “The Skender team was proud to work with Sterling Bay, JLL Construction and Eckenhoff Saunders Architects on this beautiful building,” said Justin Brown, President & CEO, Skender. Tenants Havi Group and Allsteel will be joined by Wellington Management on the fourth floor, Jasper Group with half of the sixth floor, and Human Scale in the retail space.







