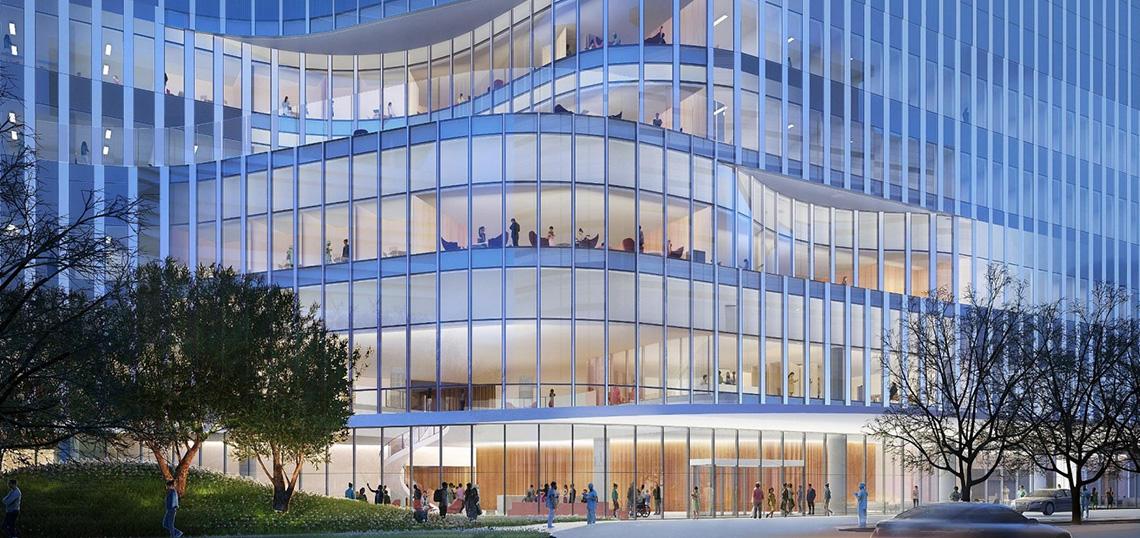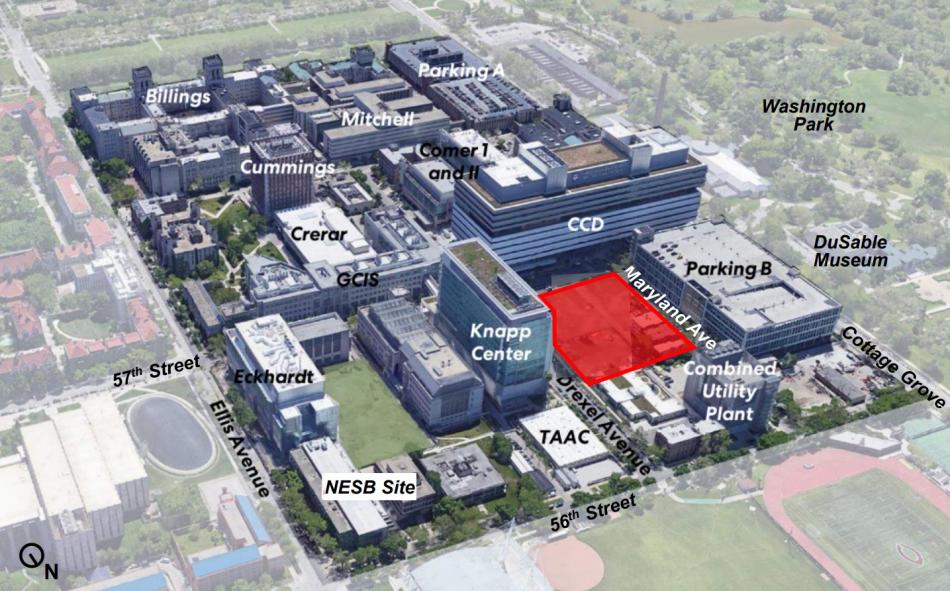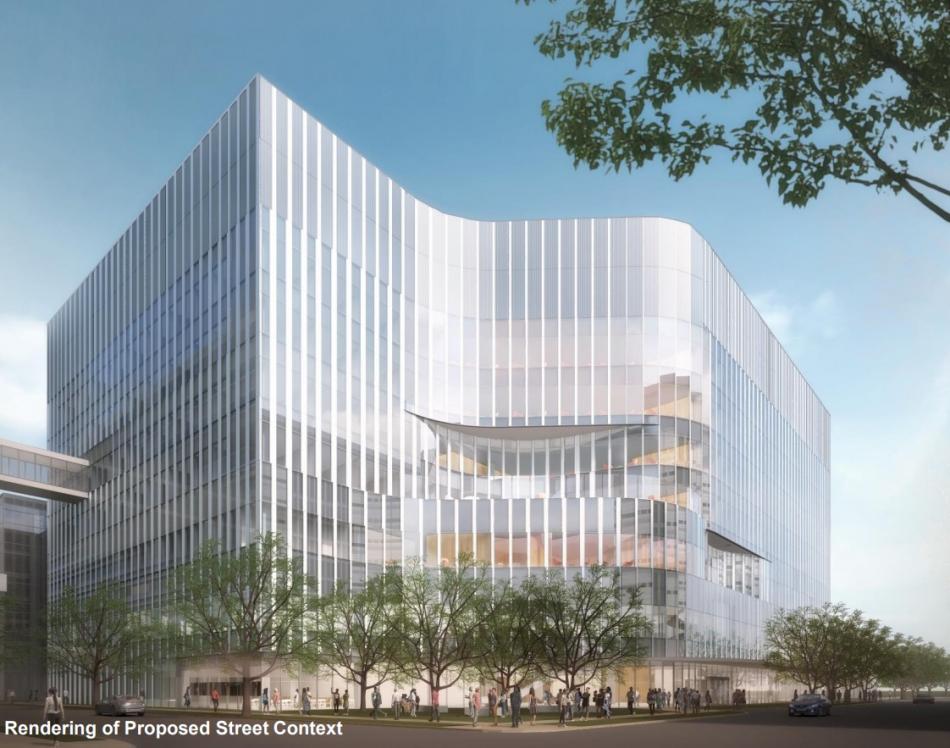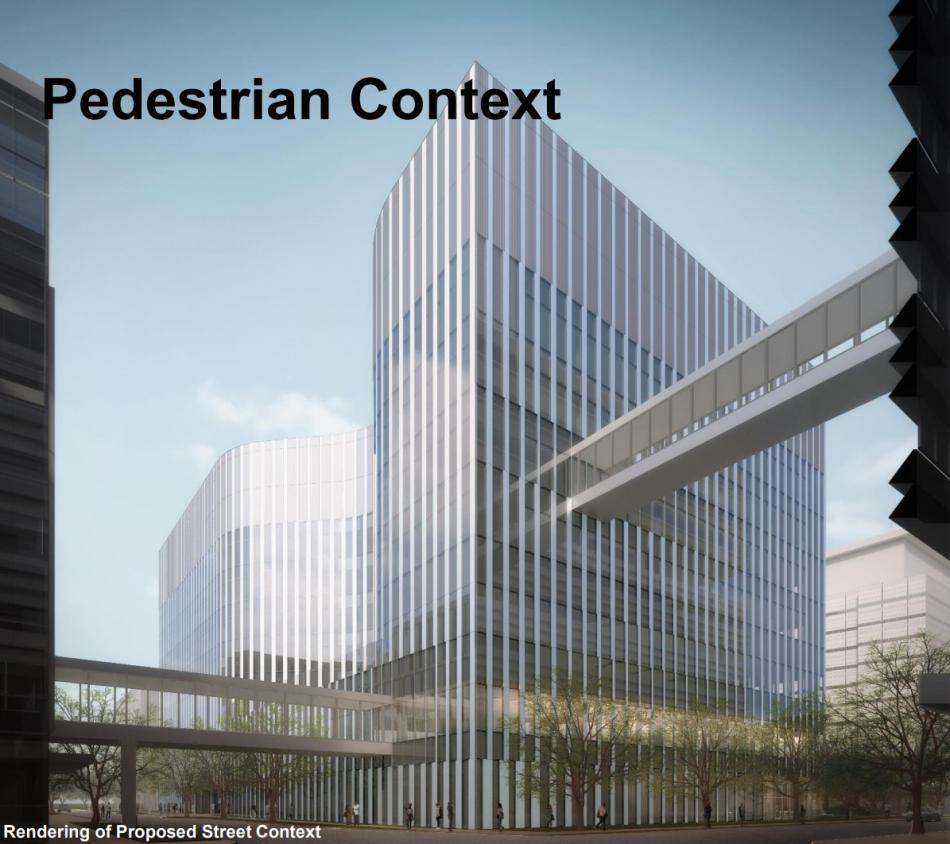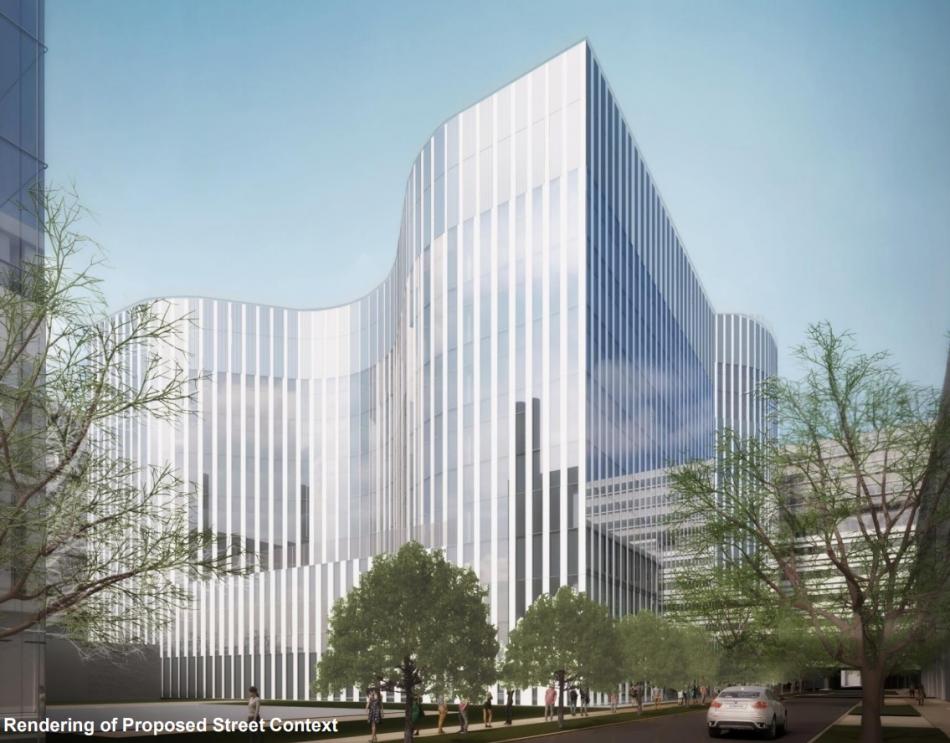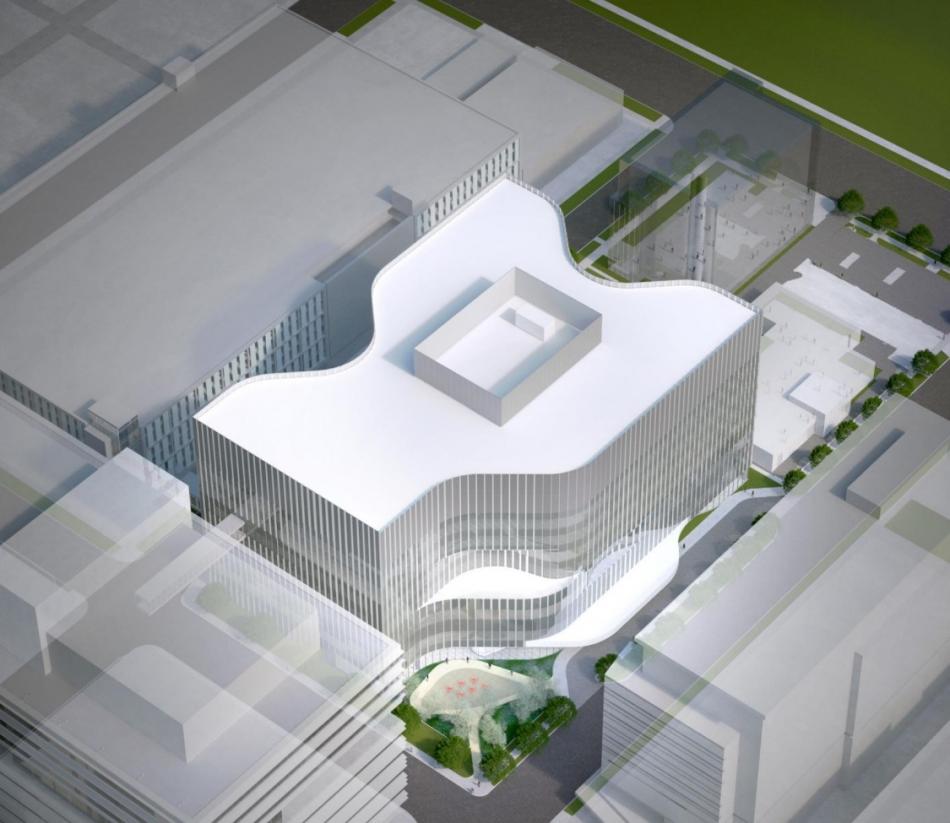A core and shell permit has been issued for UChicago Medicine’s free standing cancer center at 5654 S. Drexel. Planned for a site along W. 57th St between S. Drexel Ave and S. Maryland Ave, the 575,000-square-foot facility will provide patients and the community access to the newest diagnostic innovations and leading-edge therapies.
Building a world-class cancer center, the university has tapped CannonDesign to design the eight-story building which will be topped with a mechanical penthouse and set into the ground with a lower-level support floor. The 172-foot-tall building has been designed with a series of curved indentations that increase the facade area to allow for more rooms along the exterior and for daylight to reach further into the building. Made up of glass and metal paneling, the facade’s ribbons change opacity to create movement and flow around the building.
The building will include 80 private beds dedicated to patients with cancer, split between 64 medical-surgical and 16 ICU. To accommodate overnight stays, family space will be included. 90 consultation and outpatient exam rooms will be included in the building, while a rapid assessment/urgent care clinic will be provided separately to protect immunocompromised oncology patients from exposure to other patients. Bridges will connect to the adjacent parking garage and other hospital tower to the south.
More spaces provided by the facility will include infusion therapy rooms grouped by cancer type to replace an outdated open design; cancer imaging equipment (two MRIs, two CT scanners, two ultrasound units, two procedure rooms with mobile C-arm/fluoroscopy and an X-ray); a breast center that will include screening and diagnostic imaging and biopsy rooms; dedicated clinical trial spaces, for streamlined access to the latest research; a center focused on prevention, detection, treatment and survival, offering complementary therapies, stress reduction, community education and well-being support; as well as shell space that can expand vertically and horizontally, providing flexibility for future growth and technology.
Outside of the building, the design takes cues from biophilia, with a large pocket park at the southeast corner of the site that connects the campus and becomes a place of respite. A drop-off area along S. Drexel Ave brings cars off the street and is surrounded by landscaping to help create a relaxing and calming space to enter the building.
Set to cost $815 million, the new center is expected to serve 200,000 outpatient visits and 5,000 inpatient admissions annually. Construction of the foundations have begun with the two tower cranes already installed. With the core and shell permit issued, general contractor Turner Construction Company can build the full structural framing, shear walls, and building enclosure as well as fireproofing, egress stairs, elevator shafts, roofing, and accessories. The pedestrian bridges over S. Maryland Ave and E. 57th St are also included in the permit. With work underway, construction will continue through late 2026, with the facility planned to open to patients in 2027.





