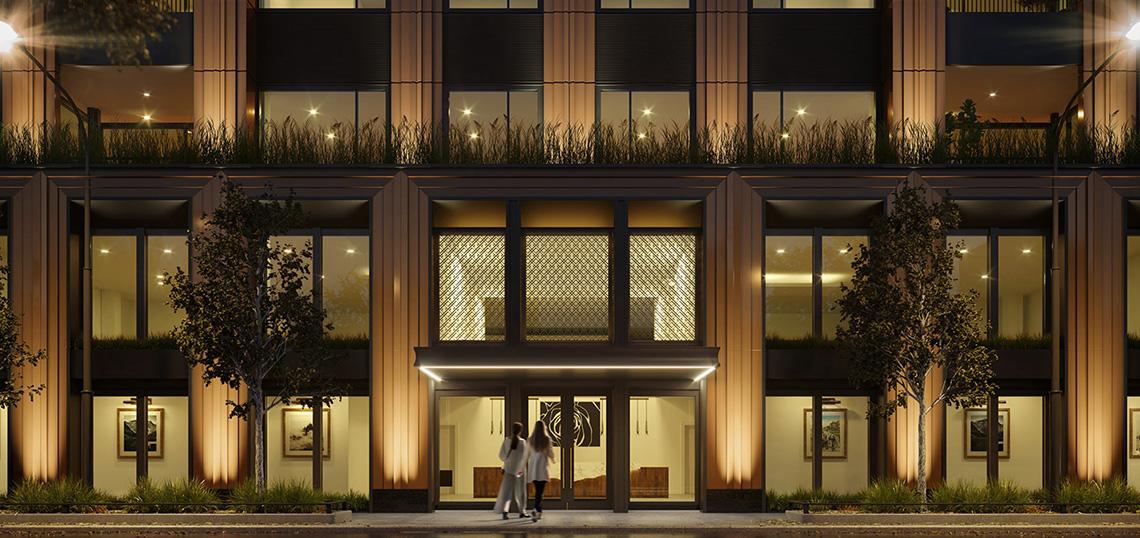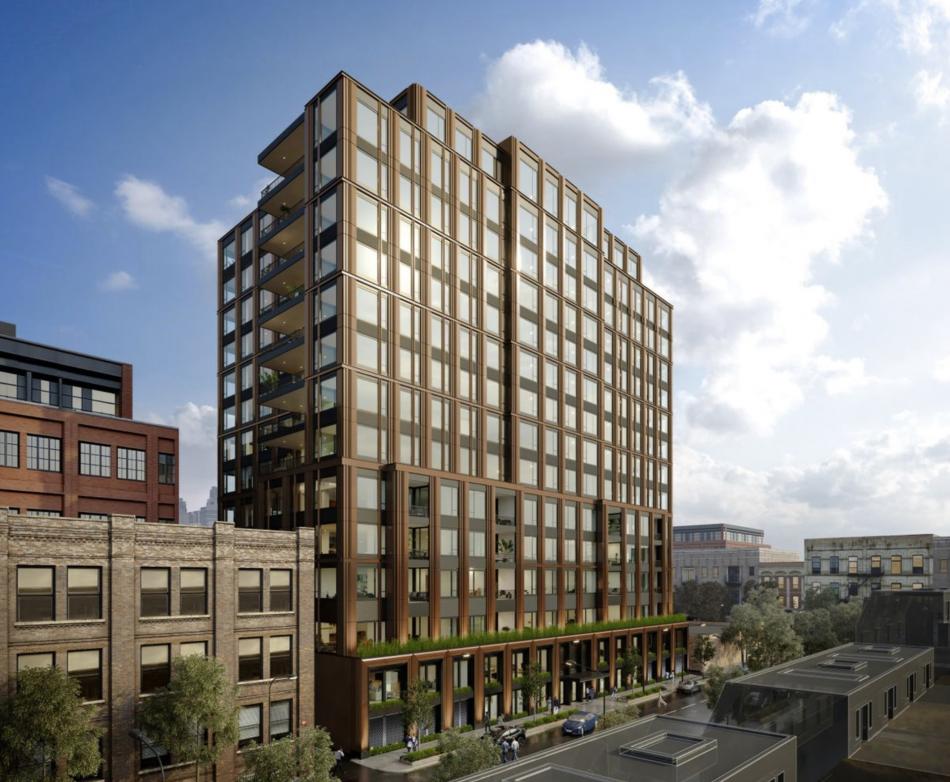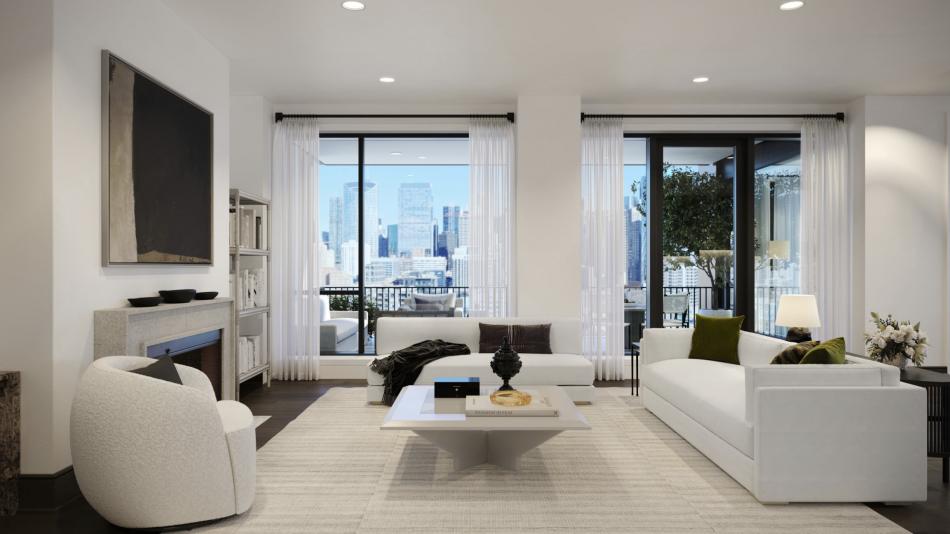Demo permits have been issued to clear the way for Embry, a 15-story luxury condominium tower in the West Loop. Located midblock along N. May St, the project site is currently occupied by a vacant lot and one-story masonry building addressed at 25 N. May, which will be demolished. Chicago-based developer Sulo Development will lead the redevelopment of the parcel.
With a design from Lamar Johnson Collaborative, the 15-story residential building will rise 207 feet. With residences planned by Kara Mann Design, the 58 condos will feature column-free floor plans that incorporate large private terraces, dens, offices, and full-size laundry rooms.
Residential amenities will include an indoor and outdoor fitness center, a lounge, a dog run, a spa and multiple landscaped terraces. Embry will also feature a 24-hour door staff and a private garage, providing 78 car parking spaces.
Condominiums are available in three- and four-bedroom options, with sizes ranging between 3,400 and 3,700 square feet. Three-bedroom residences are priced starting at $2.3 million, and four-bedroom units start at $2.8 million. Pricing for Embry’s two penthouse residences is available upon request.
With demo permits in hand, general contractor Atlas Industries can begin work. Awaiting issuance, full building permits have also been filed. With Sulo Development breaking ground recently, completion of the building is set for spring of 2023.









