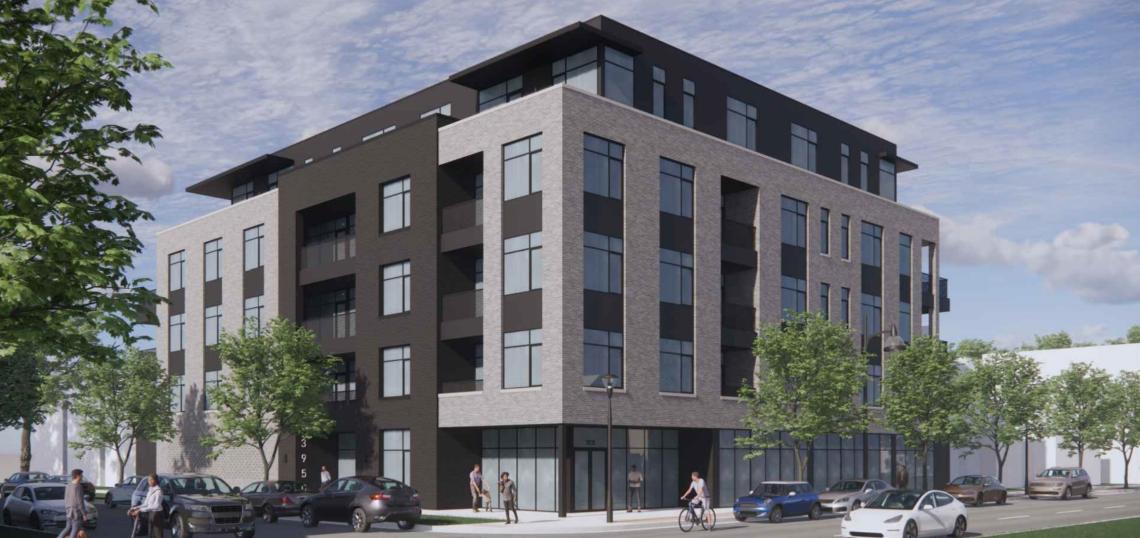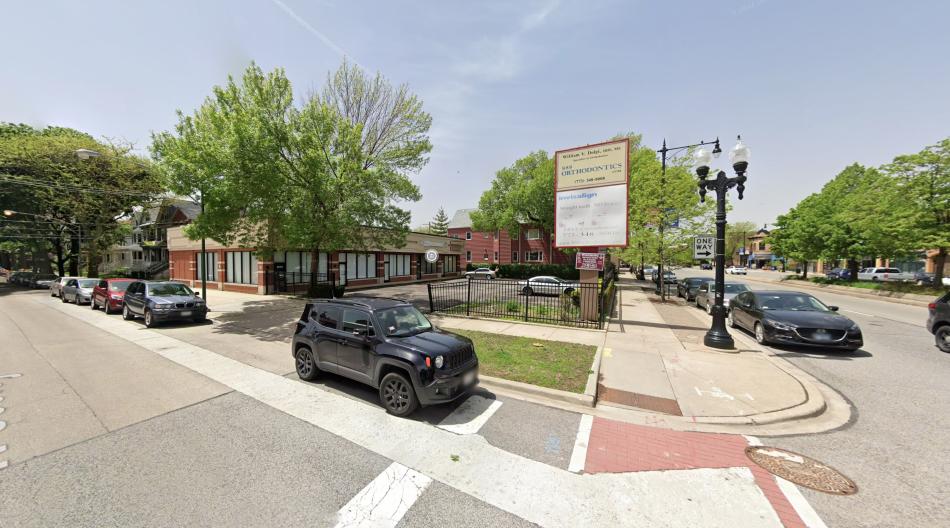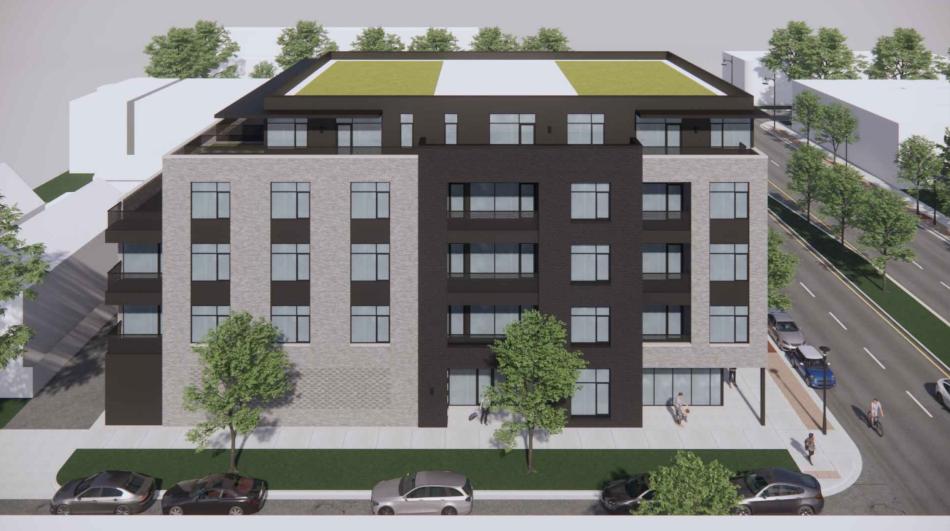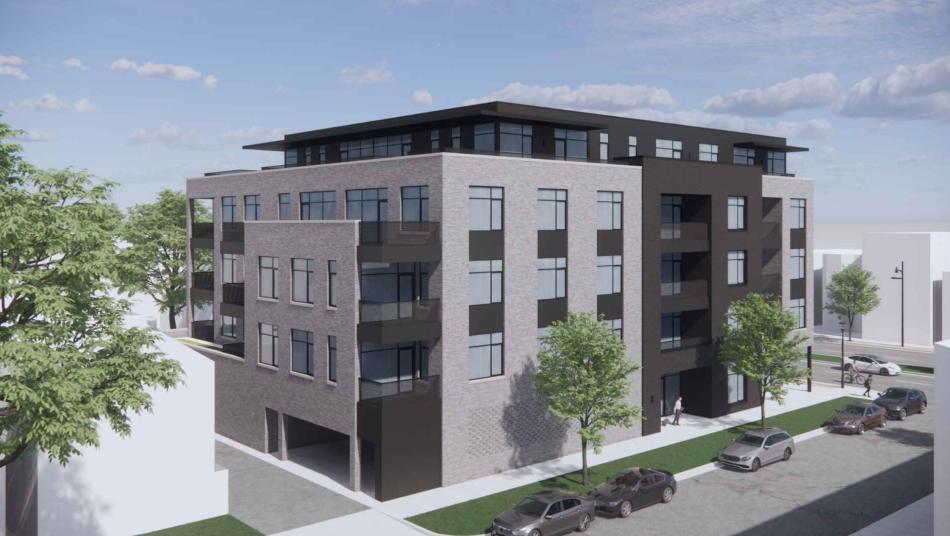A demolition permit has been issued to demolish the existing retail strip center at 2035 W. Irving Park to make way for the new mixed-use development. Planned by Altitude Capital Partners and Newport Realty, the project site is located at the southwest corner of W. Irving Park Rd and N. Seeley Ave.
Designed by Jonathan Splitt Architects, the five-story building would rise 60 feet tall. On the ground floor, 3,000 square feet of retail space will front W. Irving Park Rd. Along N. Seeley Ave, the building will have its residential entry, coworking space, fitness room, and bike room with space for 37 bikes. A parking garage for 15 cars will occupy the back of the ground floor.
With a total of 37 units, the upper four floors will have a mix of 21 one-beds, 15 two-beds, and a single three-bedroom unit. One-beds are expected to rent at $2,200, two-beds at $3,000, and the three-bedroom at $3,600. Seven of the units are planned to be affordable.
With the demolition permit issued, general contractor A.G. Coyle Development can clear the site in preparation for new construction. A permit for the new building has been filed and is undergoing the review process. At the time of approval, the developers estimated that construction could begin as soon as Fall/Winter 2024 and complete by Spring 2026.










