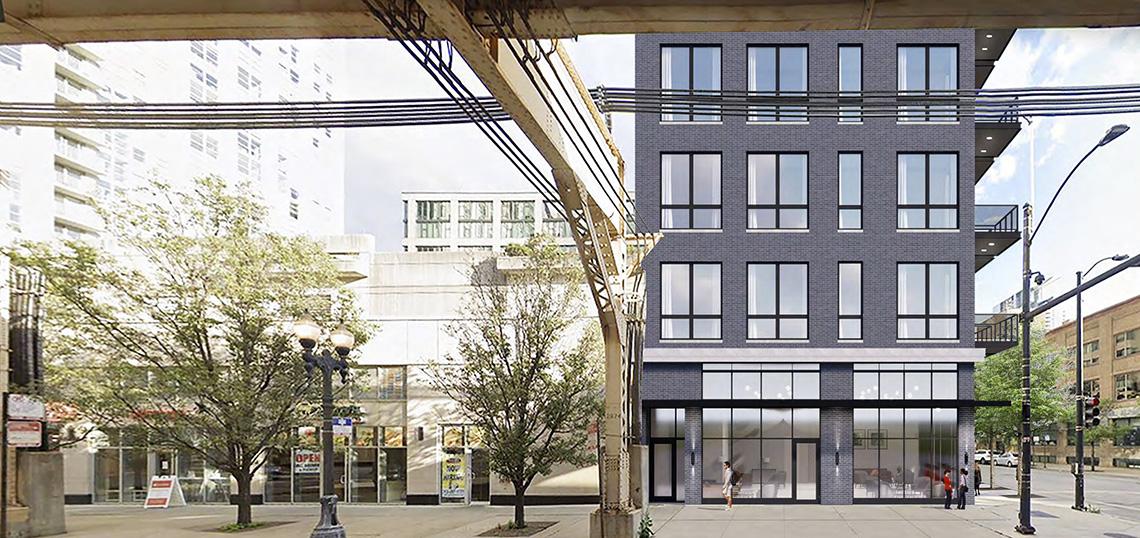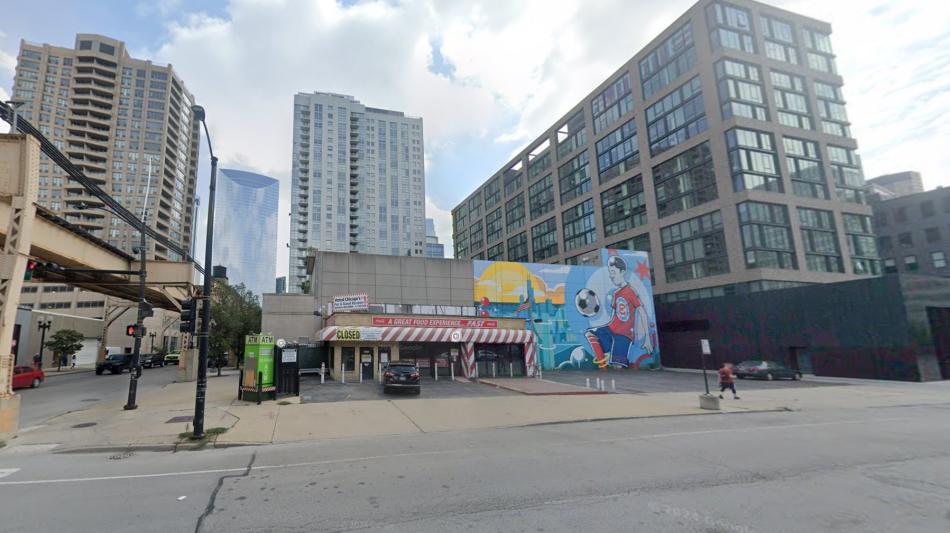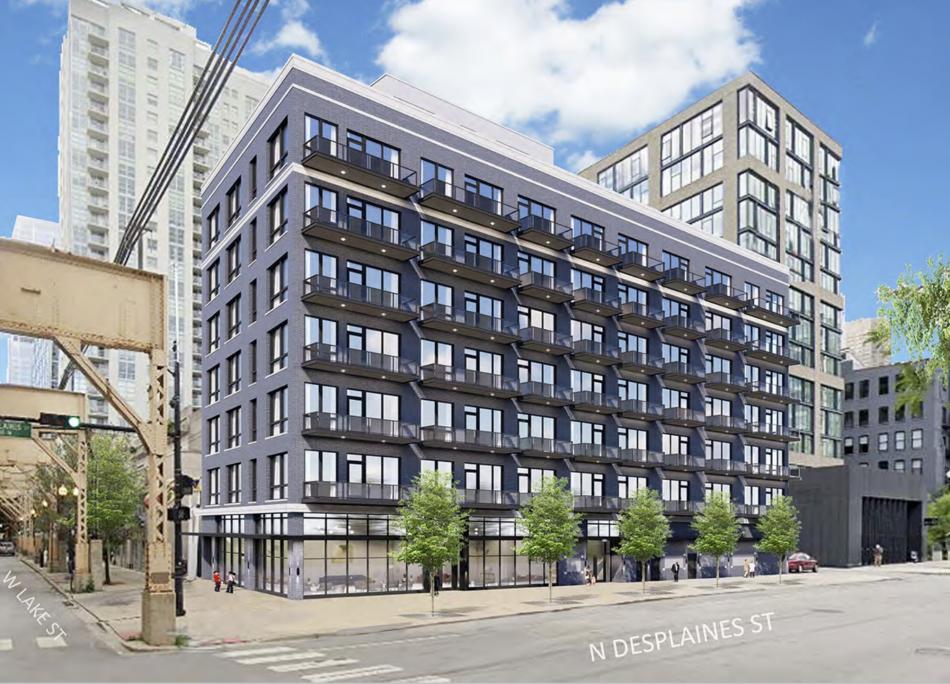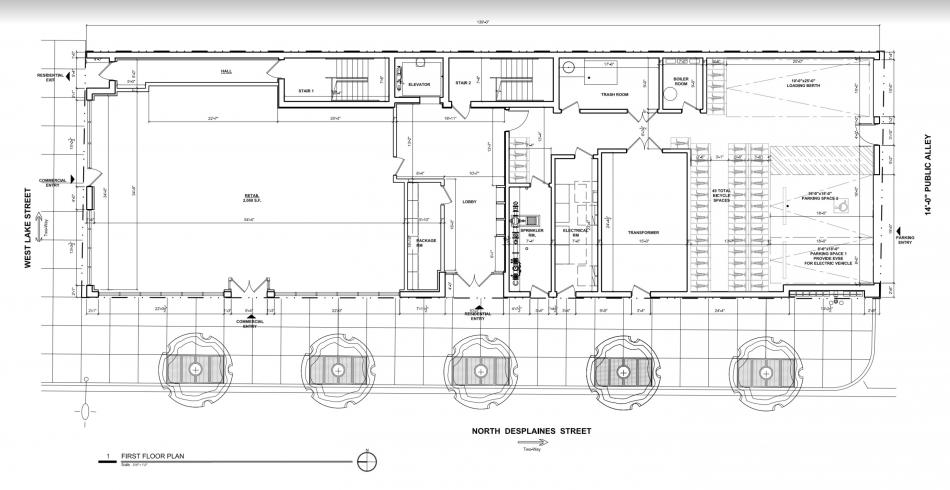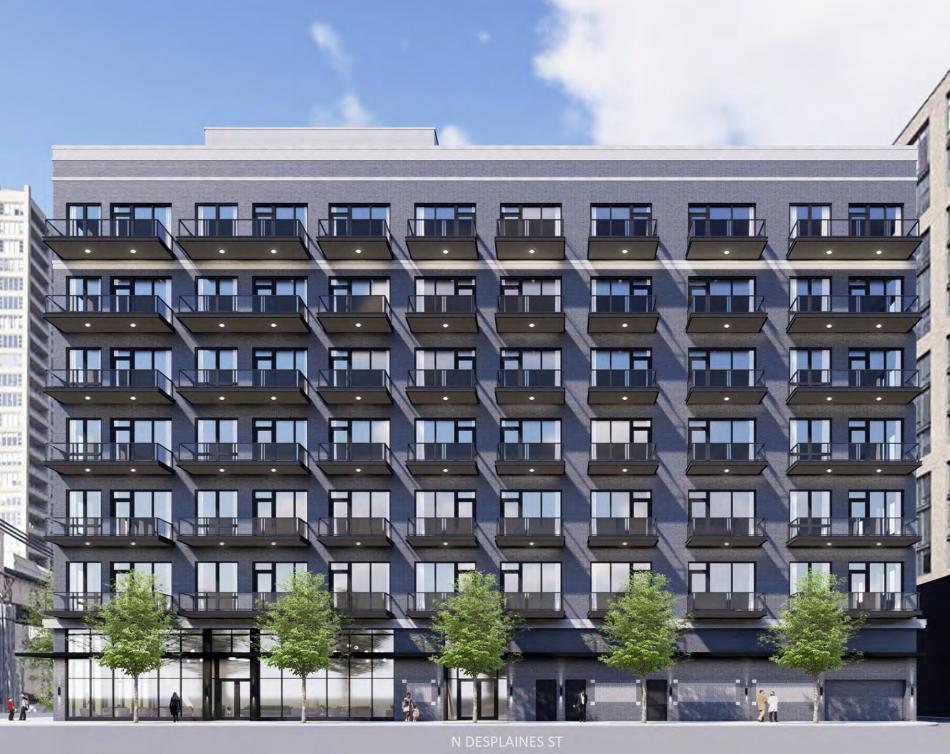A demolition permit has been issued to make way for a mixed-use development at 629 W. Lake St. Previously the home of the Fast Track restaurant, the subject property is a slender lot at the southeastern corner of the intersection of W. Lake St and N. Desplaines St. Continuum Real Estate Brokers Inc is the developer behind the project.
With a design from Axios Architects and Consultants, the new development will deliver an eight-story mixed-use building. Rising 123 feet, the building will hold 2,000 square feet of retail space and 49 residential units. The unit mix will consist of 19 studios, 17 one-beds, and 13 two-bedroom apartments. 49 bike parking spaces and 2 car parking spaces will be provided.
Occupying the site lot line-to-lot line, the retail space will occupy the northern corner, facing both W. Lake St and N Desplaines St. The residential entry will front N. Desplaines St at about the center of the building. The building’s edifice will be made up of brick with a stone cornice. Metal and glass balconies will dot the facade, providing outdoor space for every unit.
With the demolition permit issued, demolition contractor Precision Excavation can begin clearing the site to make way for the new development. A permit has been filed for the new construction and is awaiting issuance.





