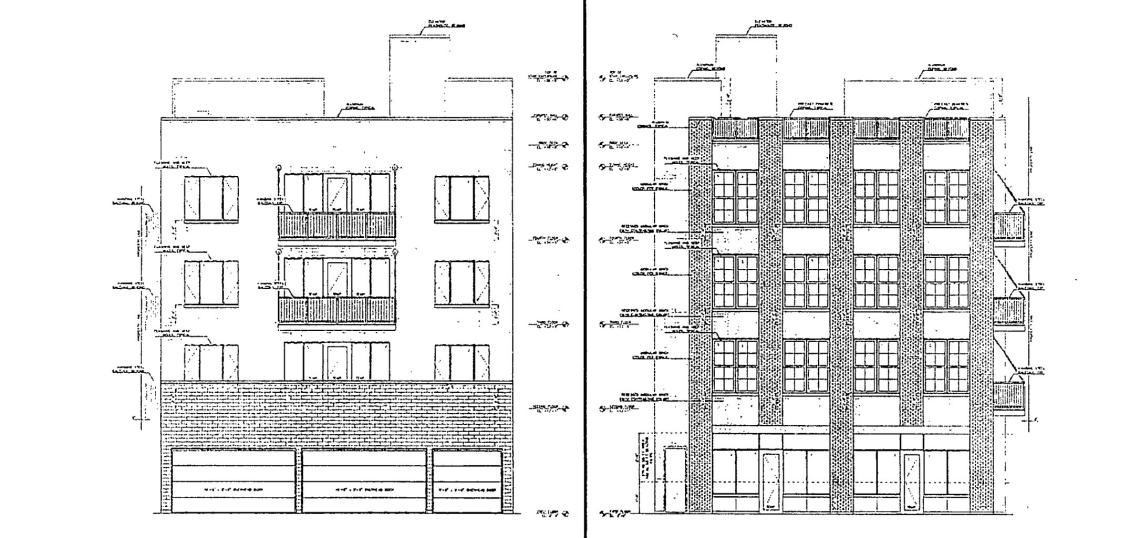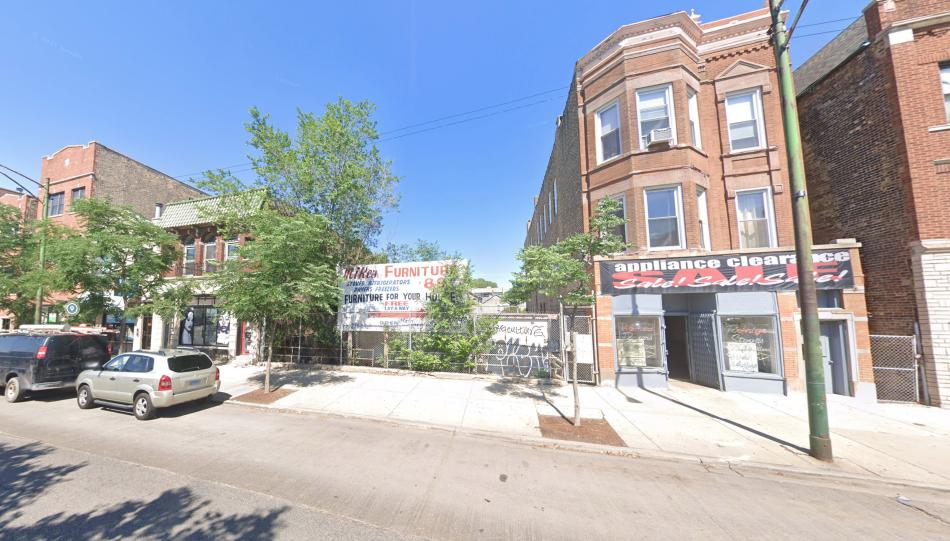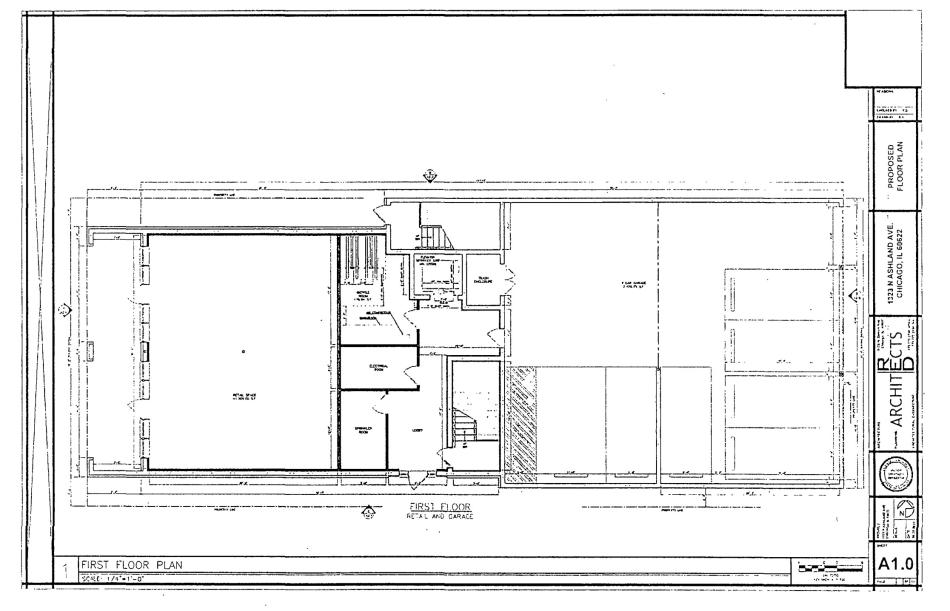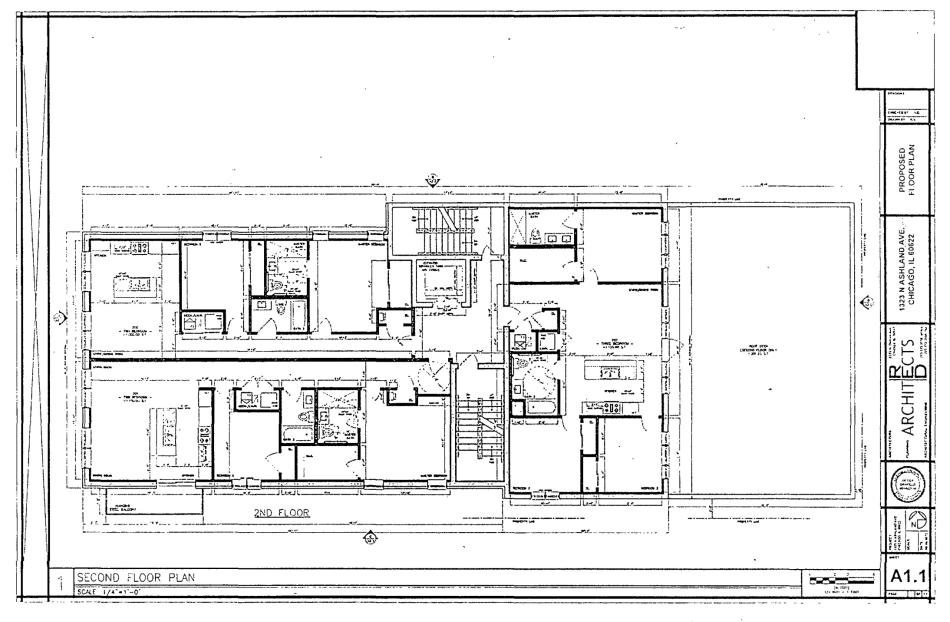A demolition permit has been issued for the existing two-story structure at 1321 N. Ashland. Located midblock between W. Blackhawk St and W. Division St, the project is being planned by SRD Development Group.
Designed by Red Architects, the new mixed-use building will stand four stories tall. On the ground floor, the street frontage will be occupied by 1,200 square feet of retail space with the residential entrance along the side of the building. Seven parking spaces will be located in an interior garage accessed from the alley. The upper floors of the building will have a total of nine units, with a mix of six two-beds and three three-beds.
With the demolition permit issued and the full building permit already issued, general contractor Lagos General Contractors can clear the site and begin the new construction.










