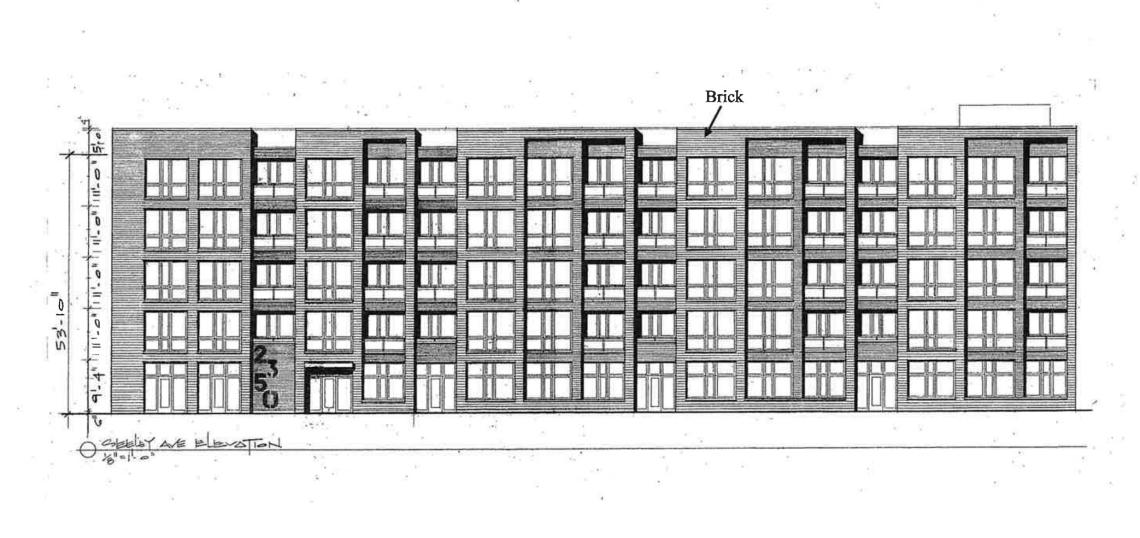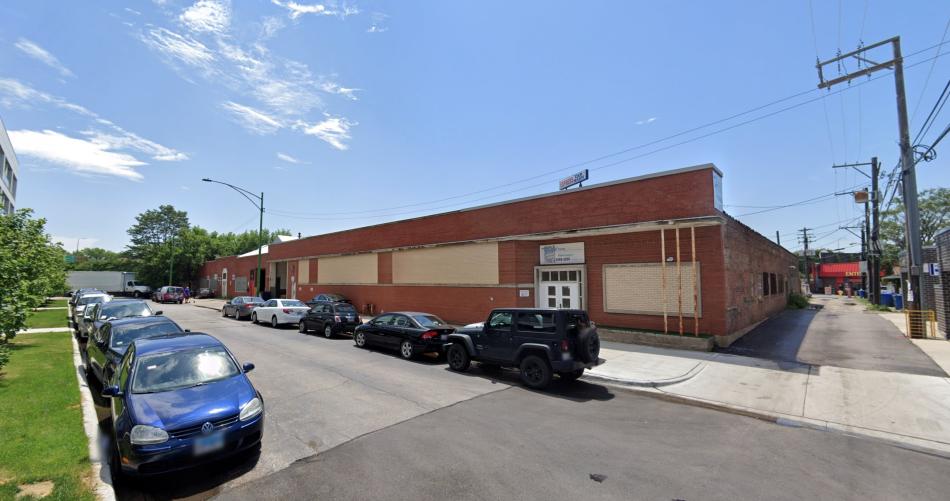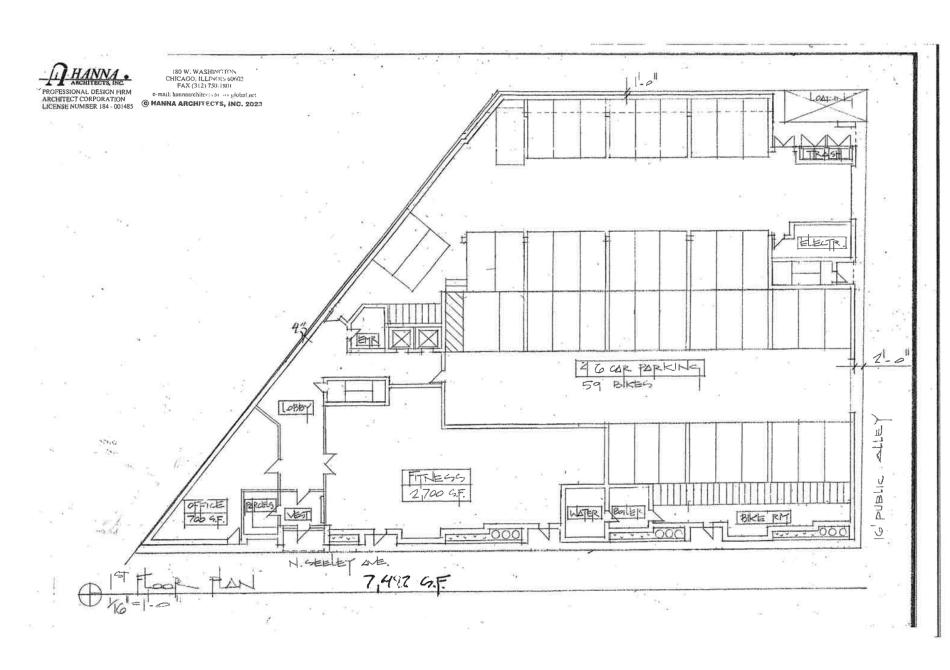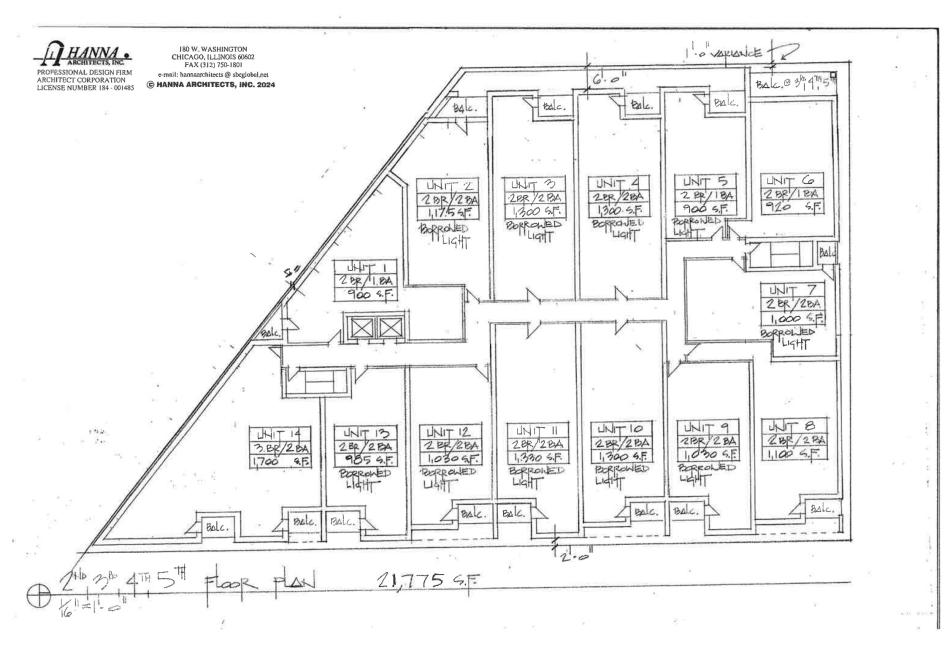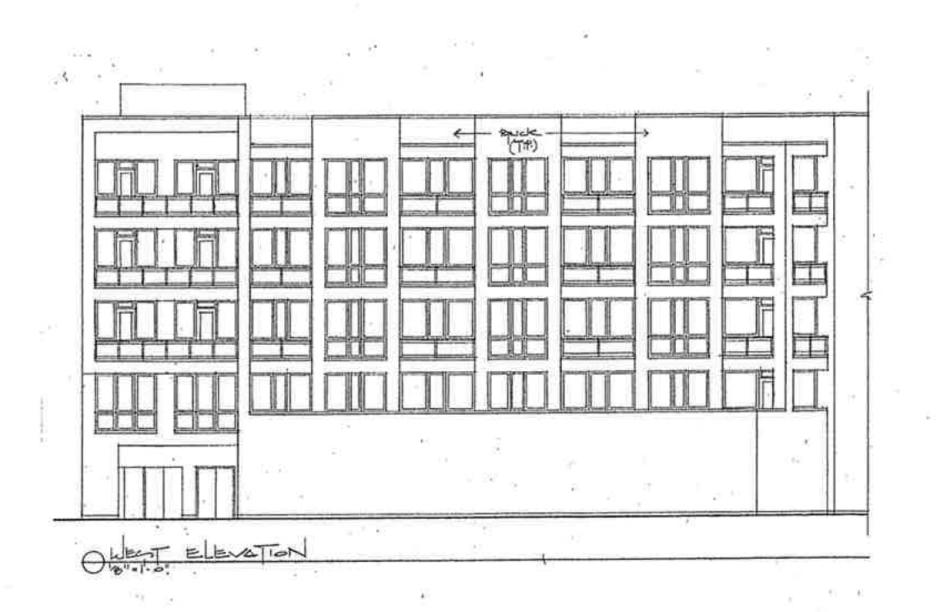A demolition permit has been issued to make way for a residential development at 2350 N. Seeley. Planned by Wilmot Properties, the project site is located just south of W. Fullerton Ave on a unique parcel along N. Seeley Ave that backs up to the Chicago & North Western Railway tracks.
With Hanna Architects on board, the new construction will consist of a five-story brick building topping out at approximately 60 feet. The ground floor will have the residential lobby near the southern end of N. Seeley Ave where residents will have access to a mail room and a fitness center measuring 2,700 square feet. A bike room for 59 bikes will be located along the northern side of the frontage near the alley, with the remainder of the ground floor home to 46 car parking spaces.
The upper floors will host a total of 56 residential units, split into 14 units per floor. With a mix of mostly two-beds and some three-beds, many of the layouts are calling for a borrowed light bedroom configuration.
The project recently secured City Council approval to rezone the property from M3-3 to B2-3. With the demolition permit issued, contractor B&K Concrete 1 Inc can begin clearing the site to make way for the new construction.





