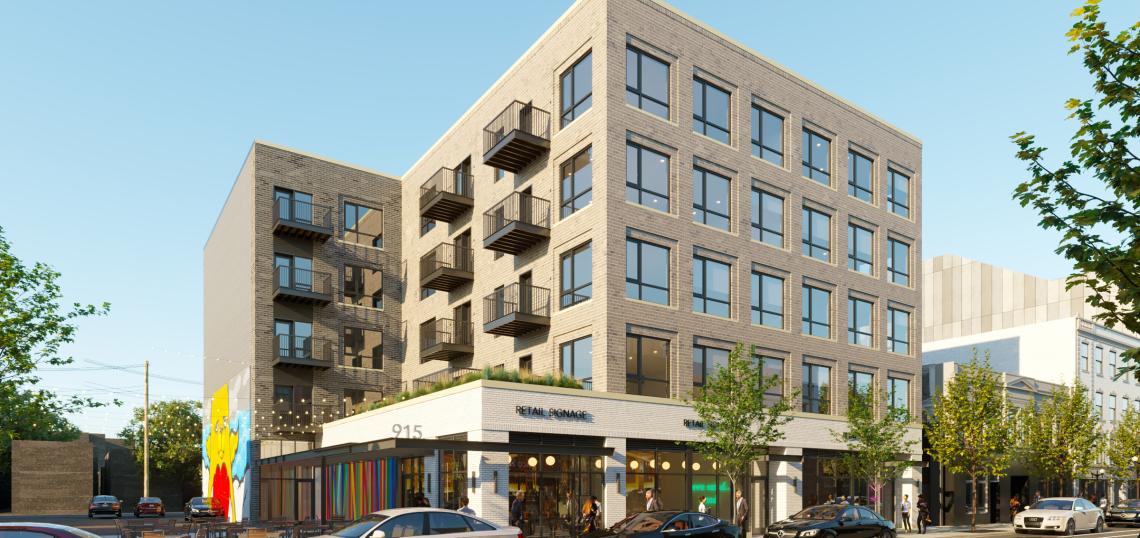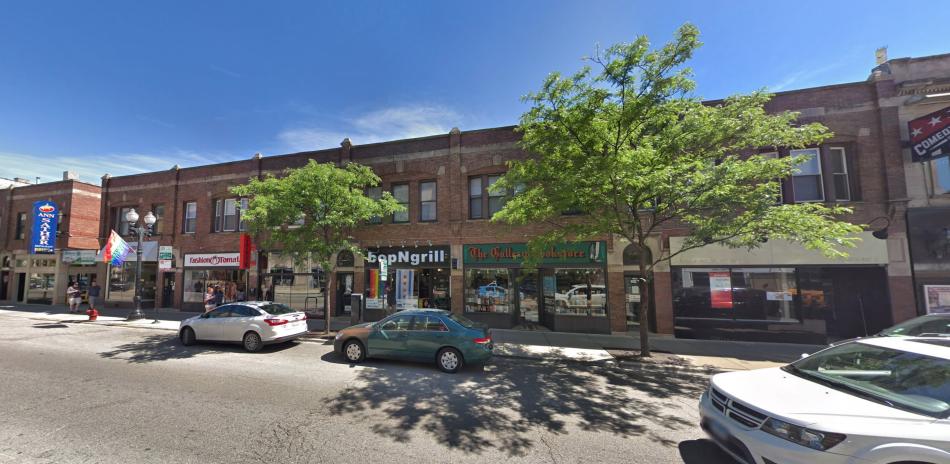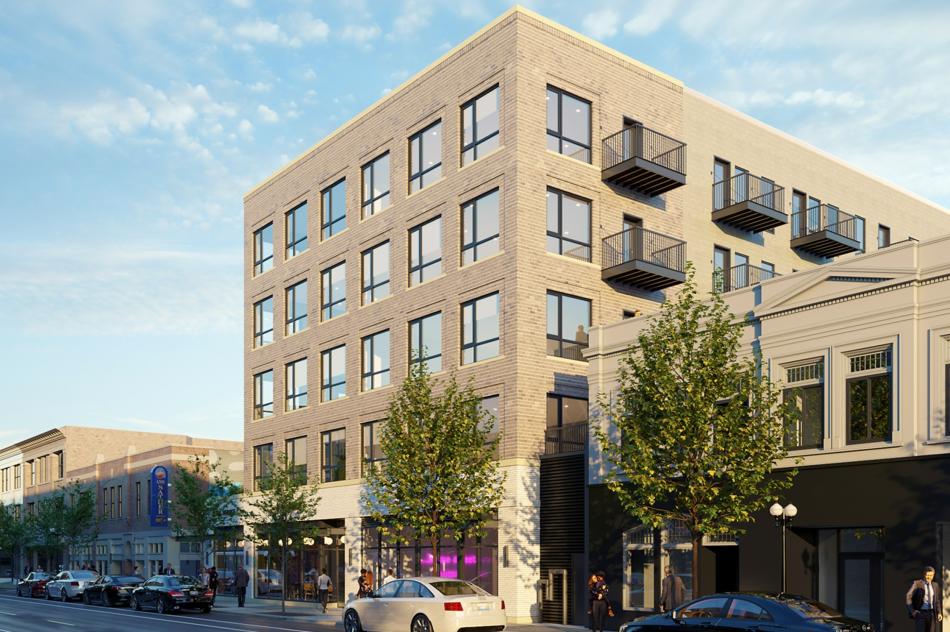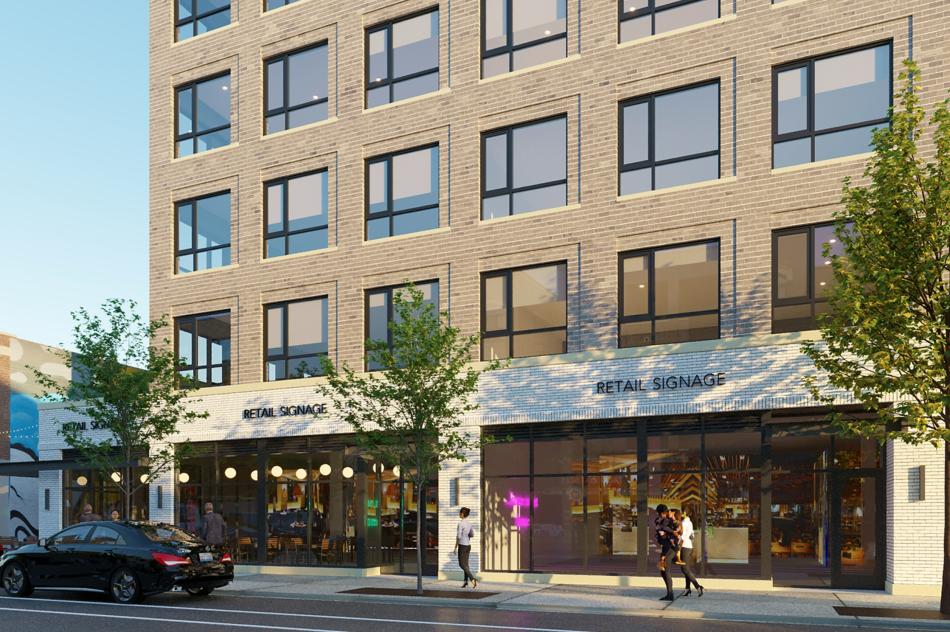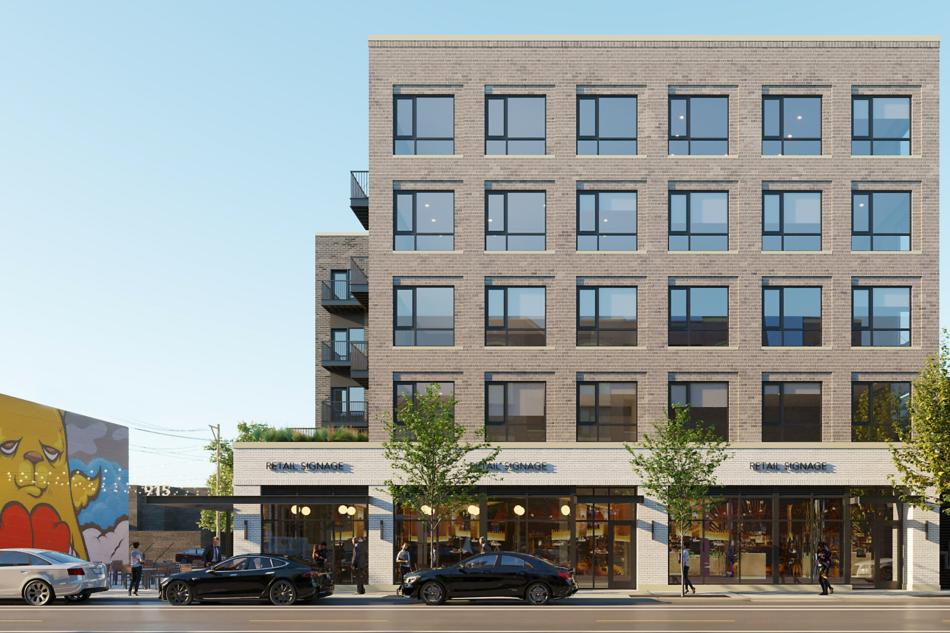A demolition permit has been issued to clear the way for a new mixed-use development at 919 W. Belmont. Planned by Mavrek Development, the project site is located just east of the Belmont CTA L station and is occupied by a two-story brick structure with a collection of small retail storefronts. The demolition permit will allow for its demolition to clear the site in preparation for the new construction.
Designed by Eckenhoff Saunders, the current scheme calls for a five-story building, scaled back significantly from an originally planned 10-story proposal that would have stood 110 feet tall. The revised design will include 5,800 square feet of ground floor retail space, 46 apartment units on the upper floors, and 7 car parking spaces.
The updated design switches out the glassy window wall system facade for a light masonry exterior palette with punched window openings and private balconies.
With the demolition permit issued, Mavrek, who is also serving as the general contractor, can begin clearing the site to prepare for the new construction. Work is expected to begin on the new building later this year.





