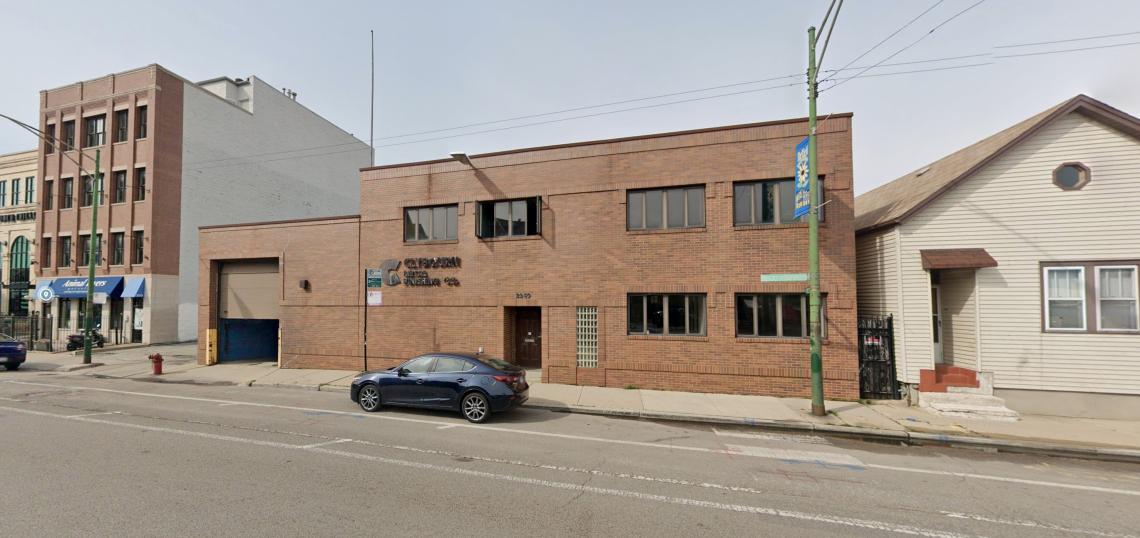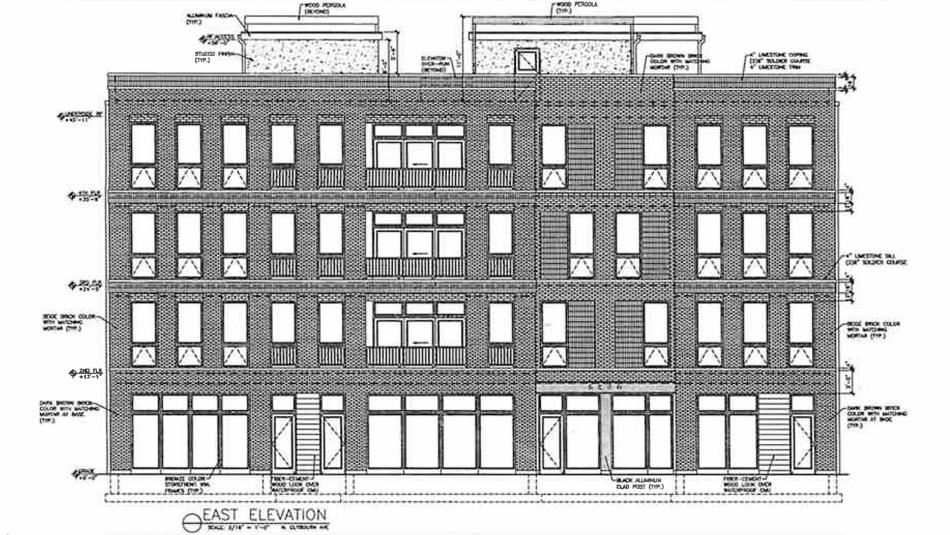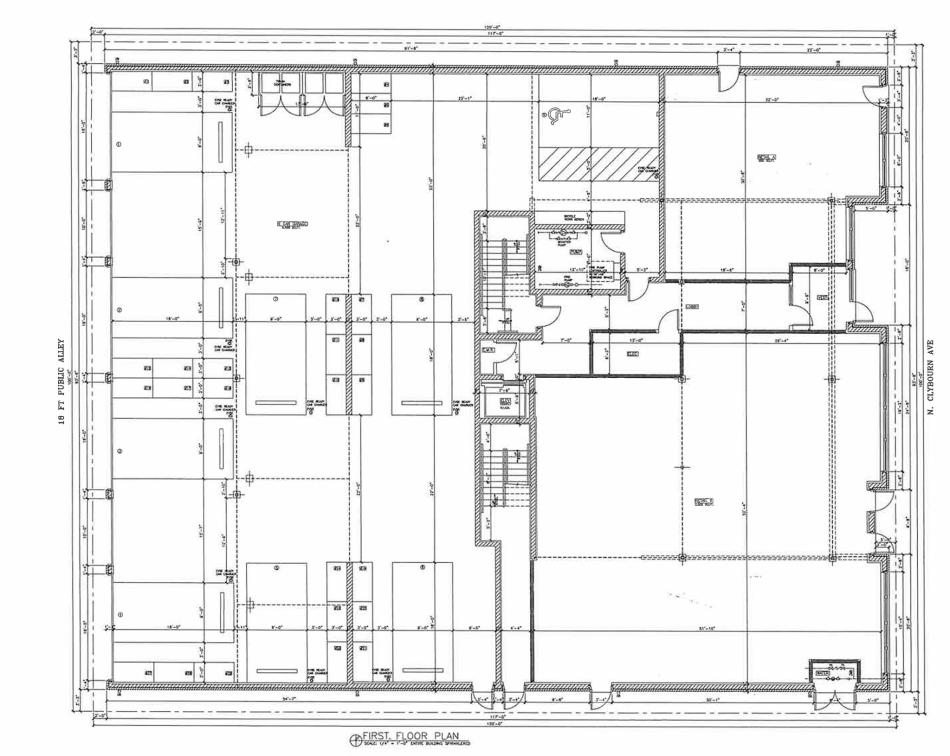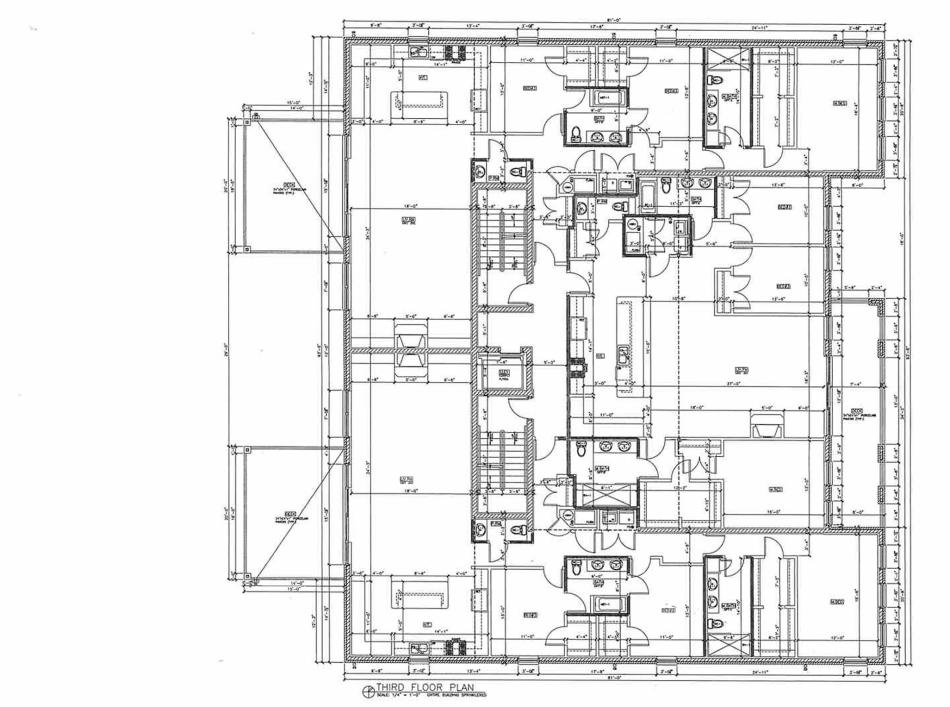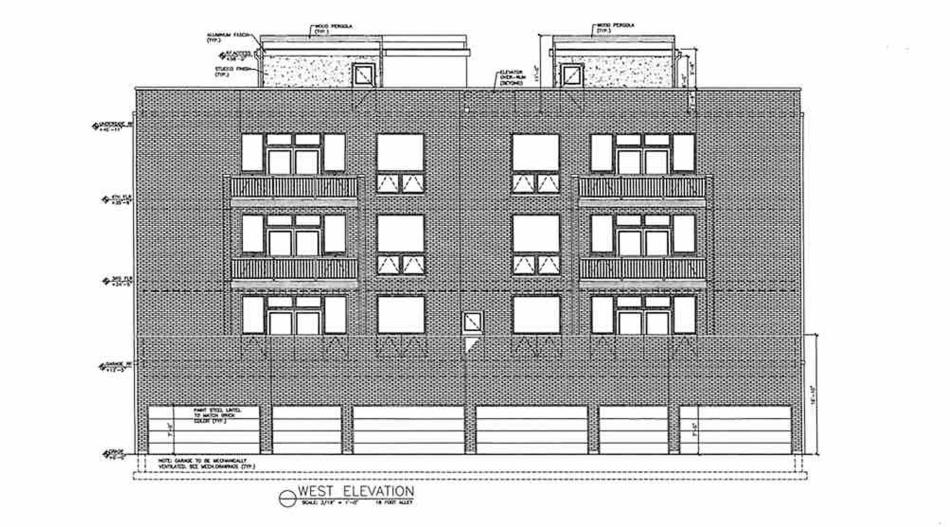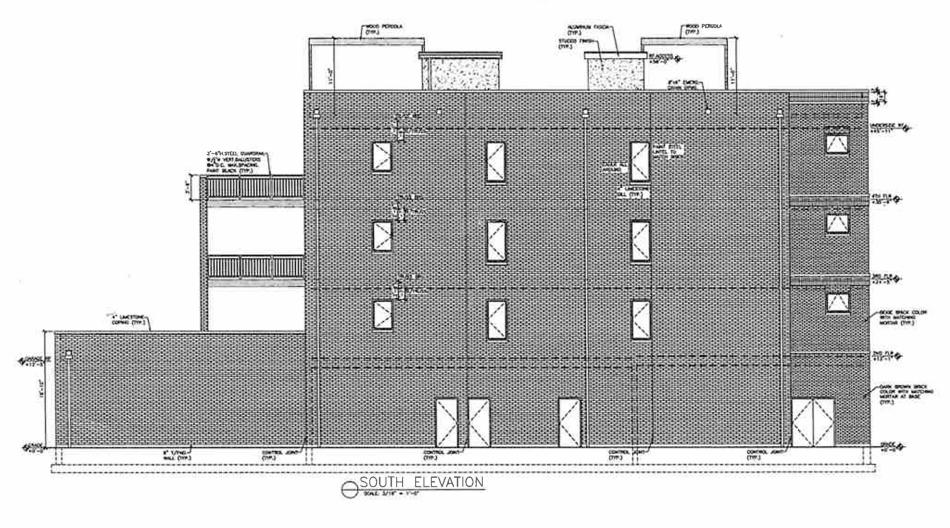A demolition permit has been issued for the existing structure at the site of a proposed mixed-use development at 2240 N. Clybourn. Planned by Platinum Homes Development, the project site is located along N. Clybourn Ave at the intersection with N. Greenview Ave. The site is currently home to the Clybourn Metal Finishing Co building which the demolition permit will allow the developer to clear the way for the development.
Designed by Hanna Architects, the new four-story building will top out at 46 feet and would have nine residential units, ground-floor retail space, and nine parking spaces.
The building’s ground floor will hold two retail spaces fronting N. Clybourn Ave with the residential lobby in between. The back portion of the ground floor will hold the nine car parking spaces included in the project.
The upper three floors will have three units per floor to get to the total of nine residential units. All of the floorplans will have three bedrooms with large outdoor decks either in the front facing the street or at the back facing the alley. The top floor units will have access to private rooftop decks.
To allow for the project, the developer is seeking to rezone the site from M1-2 to B2-2 which will need approvals from the Committee on Zoning and City Council. With the demolition permit issued, contractor A.G. Coyle Development Inc can demolish the existing structure to make way for the new development.




