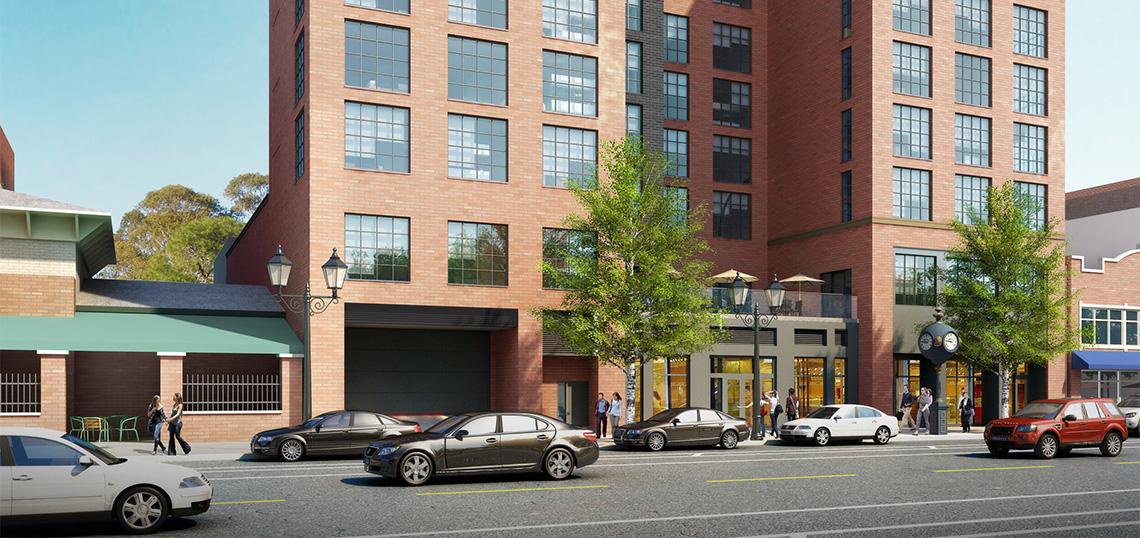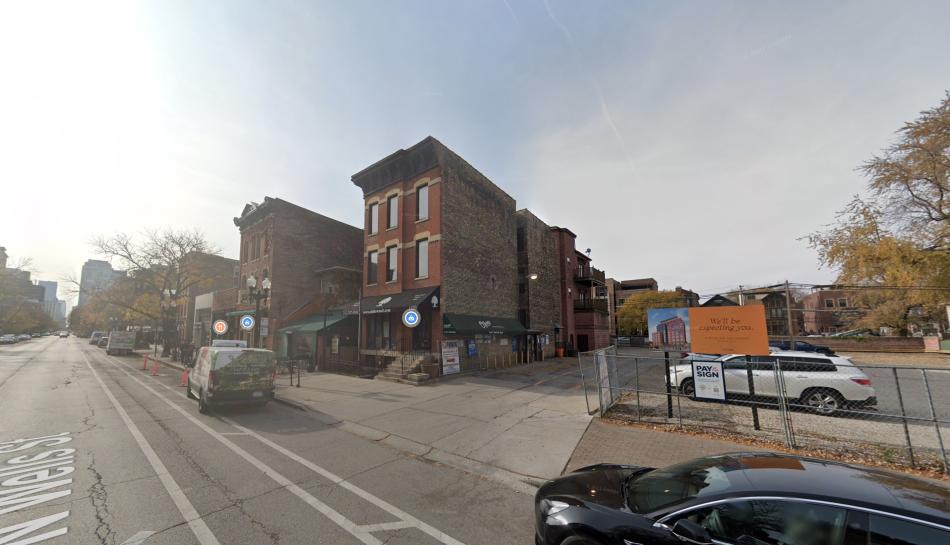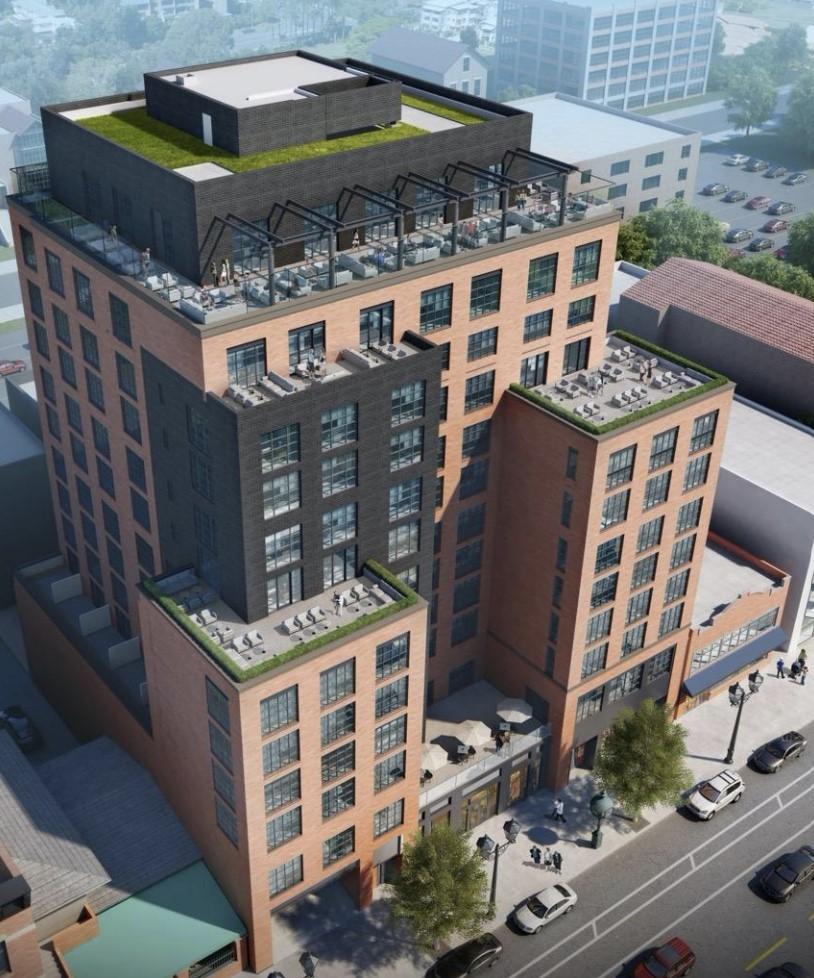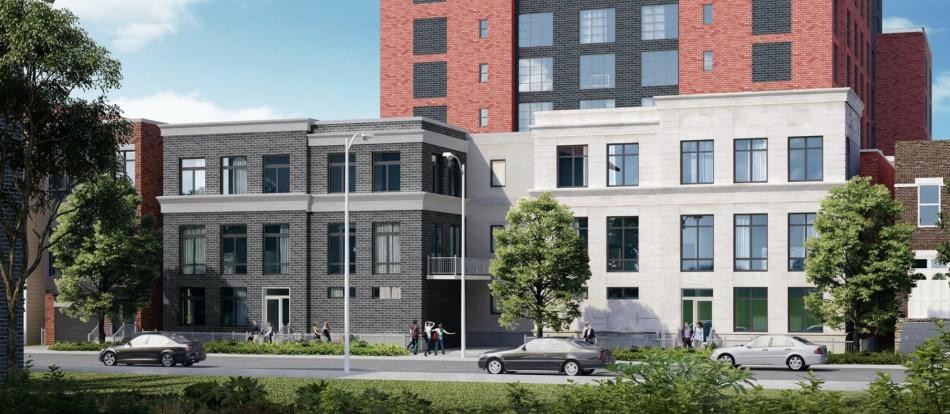A demolition permit has been issued to demolish an existing three-story structure at 1520 N. Wells. Clearing the way for the long-awaited hotel development at 1528 N. Wells, the project was originally approved back in September 2020. Planned by Condor Partners, the project will occupy a currently vacant site midblock along N. Wells St.
Designed by Pappageorge Haymes, the project will see the construction of a 12-story hotel tower. Rising 151 feet, the boutique hotel will include 203 rooms with interiors designed by Summer Thornton. The building has been designed with a classic masonry exterior punctured by 8-foot-tall windows, with outdoor terraces on top of the massing’s multiple setbacks. Three levels of parking will rise at the back of the site, with access via a curb cut on N. Wells St.
Dubbed The Duke of Wells, hotel guests will have access to 4.5-star amenities including a rooftop lounge with expansive views of Chicago and Lake Michigan, a spa, a fitness center, and a world-class restaurant.
As part of the development, two large single-family homes will be built along N. Wieland St to screen the parking structure that will stand behind the hotel tower. Oriented north/south to act as the screens, the homes will render the parking nearly invisible from sight while creating new homes to close the gap along N. Wieland St.
While the project has been largely quiet since its approval, a foundation permit was issued in October 2022 with McHugh Construction listed as the general contractor. With the demolition permit issued, demolition contractor National Wrecking Company can clear the three-story structure at 1520 N. Wells from the site.












