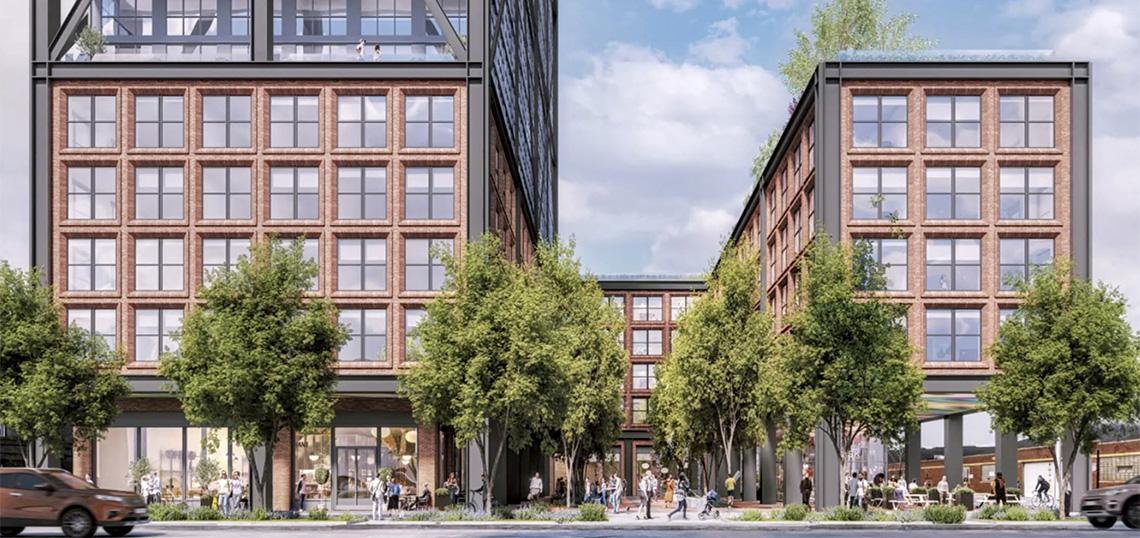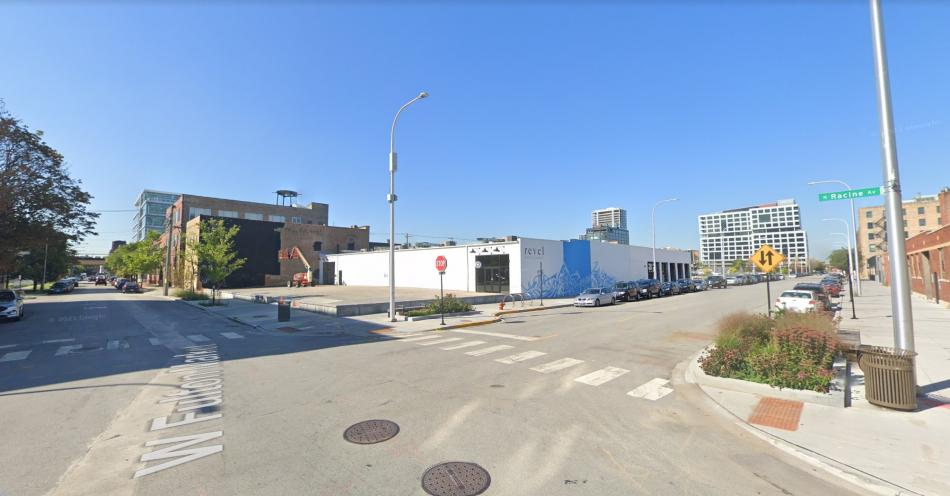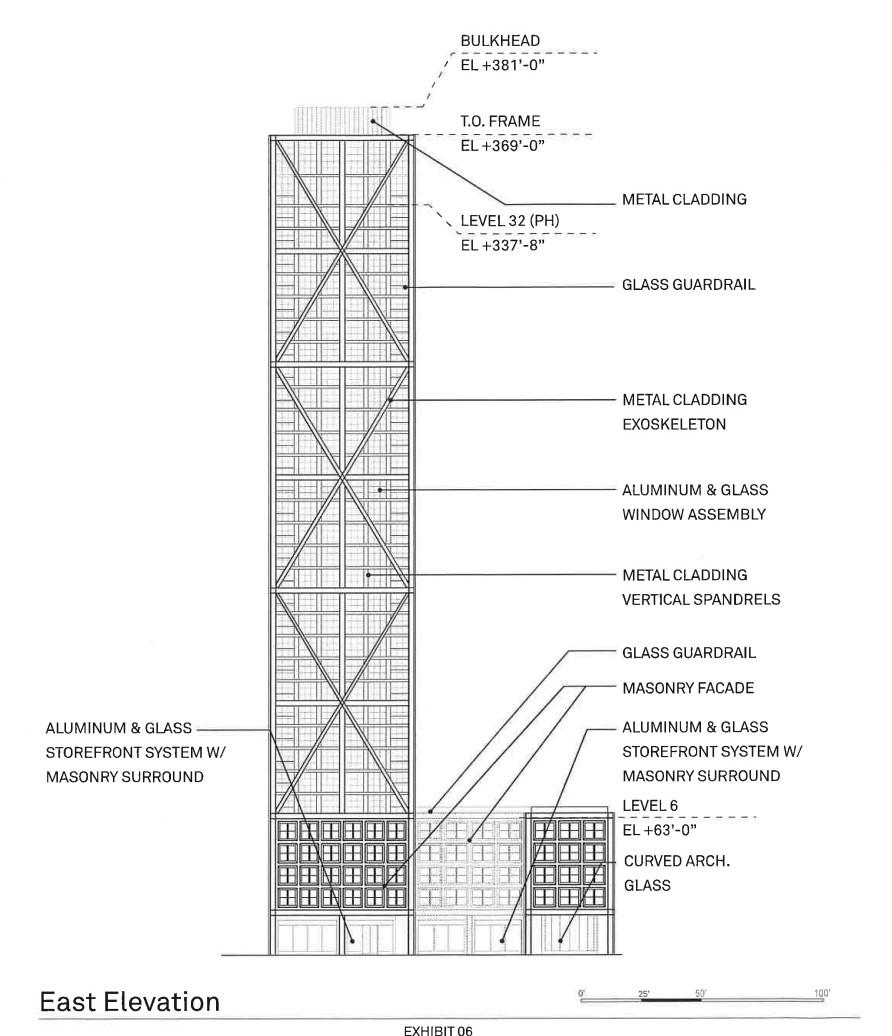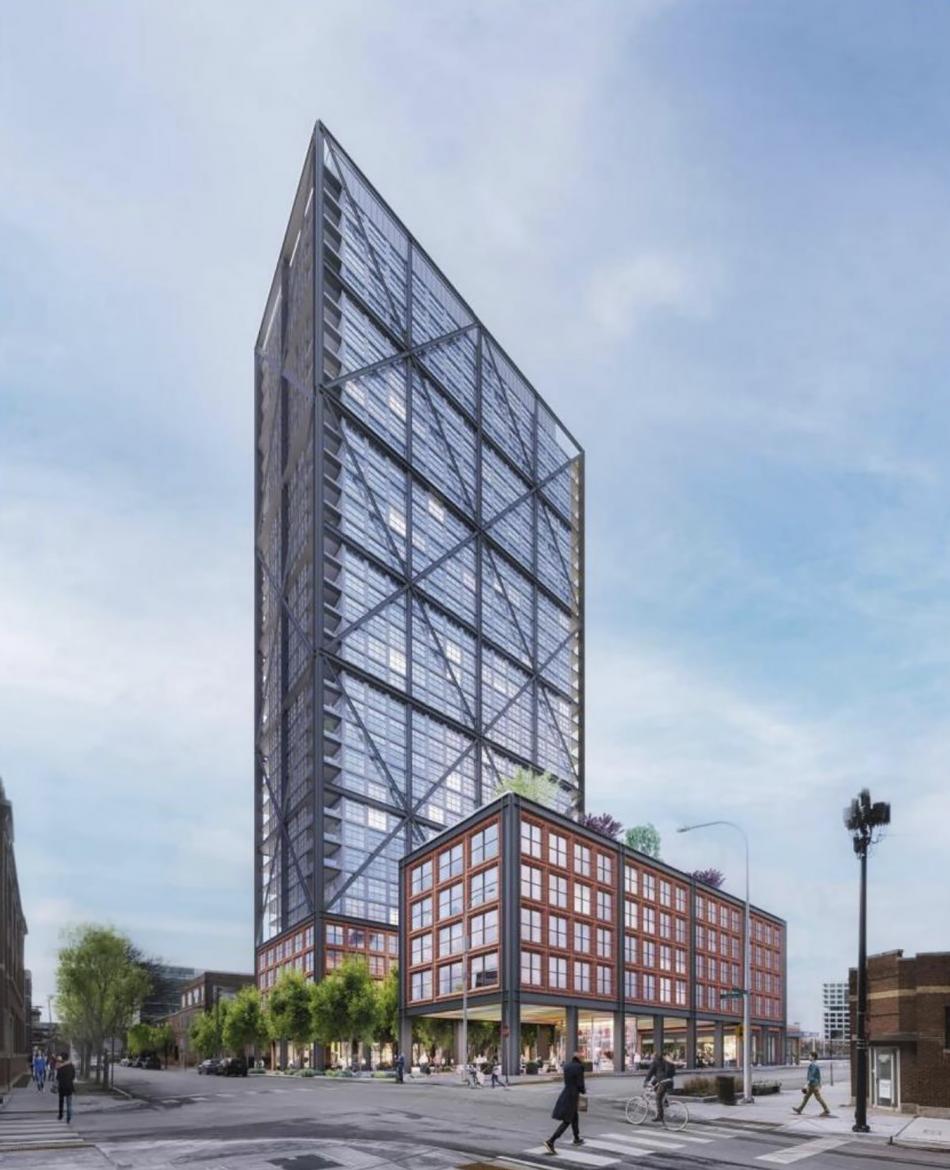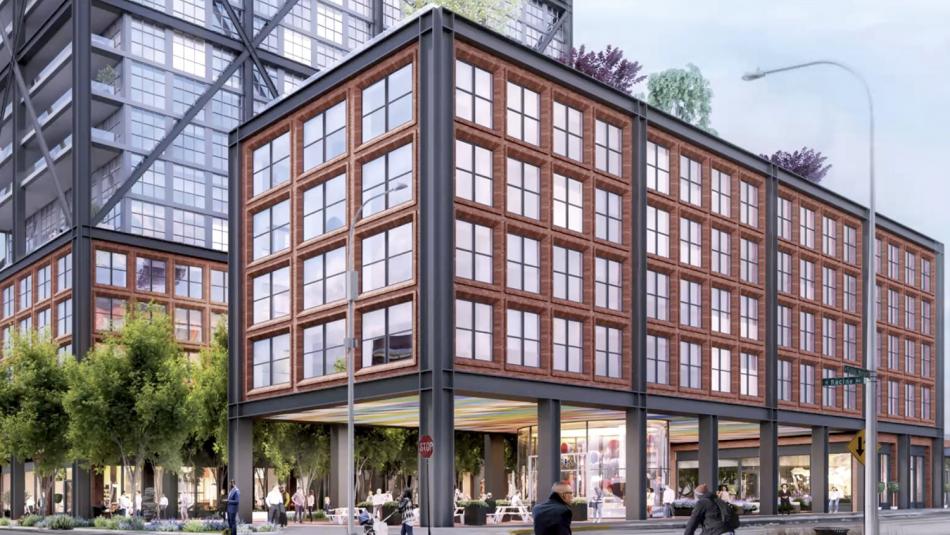Demolition permits have been issued for a new mixed-use development at 1201 W. Fulton. Located at the southwest corner of W. Fulton Market and N. Racine Ave, the corner site is currently occupied by a one-story masonry building.
Developed by Fulton Street Cos, the building has undergone changes in scope throughout the approval process and has made a last-minute change before beginning construction. After proposing the tower first at 381 feet, a revision was made to bump up the height to 415 feet. Now with some changes to the dimensions of the building’s tower footprint, the height has come back down to 381 feet with two floors removed.
Designed by Morris Adjmi Architects, the development will retain its 433 dwelling units with 13,100 square feet of retail space located on the ground floor. The unit mix will include studios, one-, two-, and three-bedroom dwellings. 80 parking spaces will be provided underground, with 112 bike parking spaces included.
The design features a two-part massing that includes a shorter portion along W. Fulton Market, with the taller tower portion rising at the back of the site along N. Racine Ave. The lower massing uses a brick and glass facade while the tower portion features a glass facade with diagonal cross-bracing. Balconies are located at the corners of the tower massing.
To meet the ARO requirement of 20% affordable housing, the development will include a total of 87 units, all on-site. 43 of them will be marketed at 60% AMI, while the remaining 44 will be at 100% AMI.
With the demolition permit in hand, demolition contractor Atlas Industries can begin work to clear the site in preparation for the new tower. While construction was originally planned to begin this Fall, permits for the new construction have yet to be filed. The original 2024 completion target will likely be pushed back.





