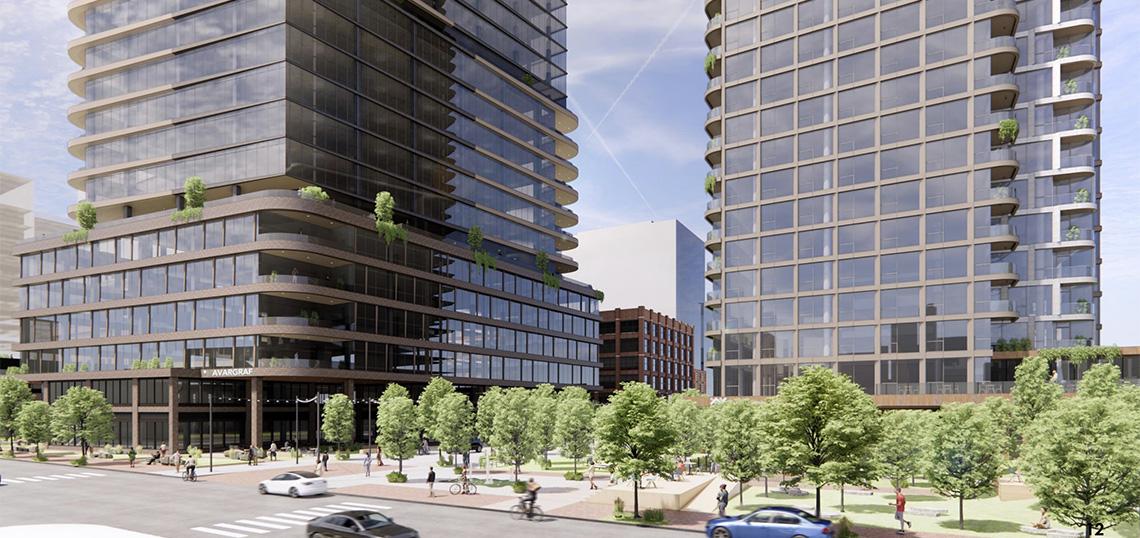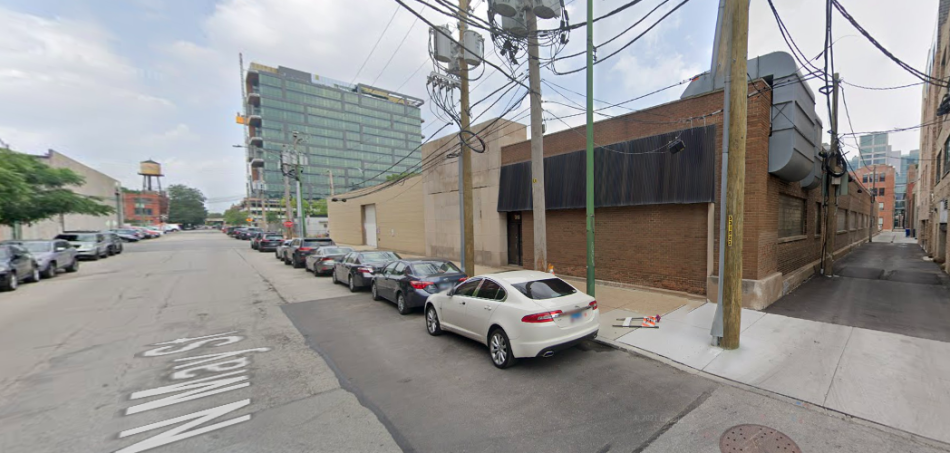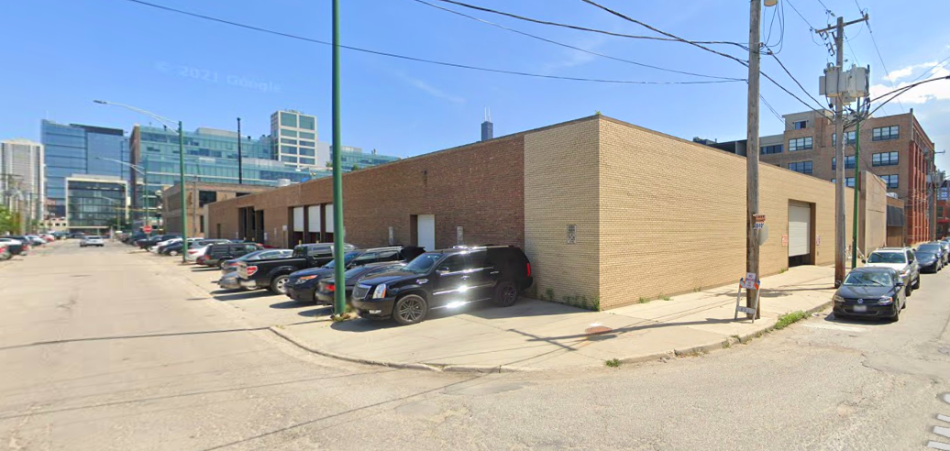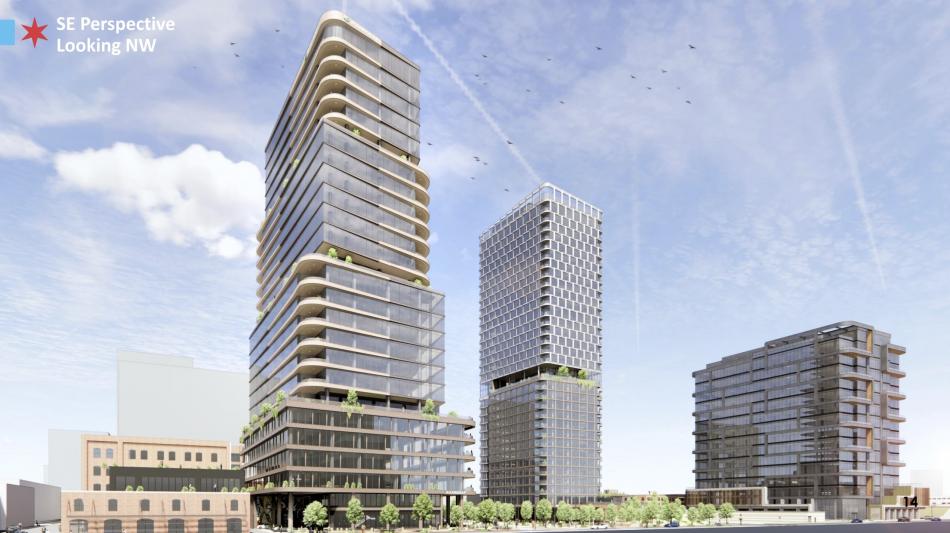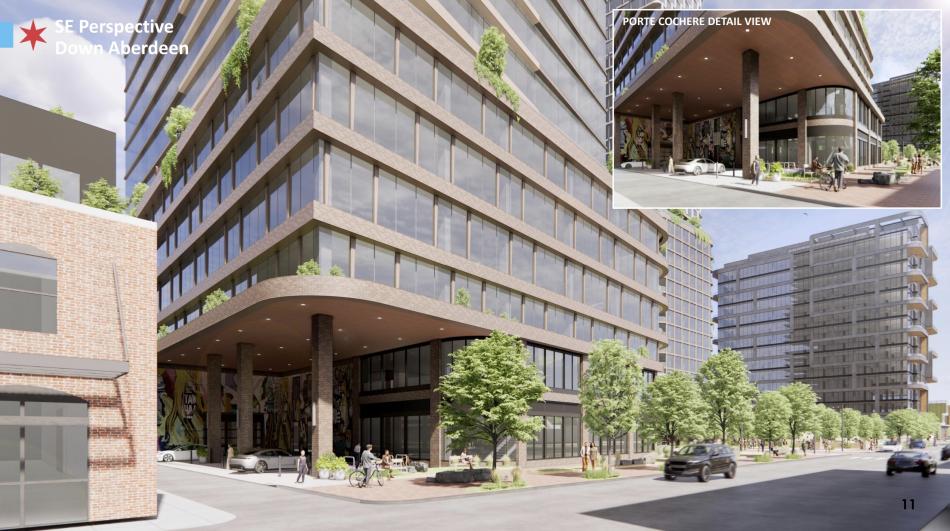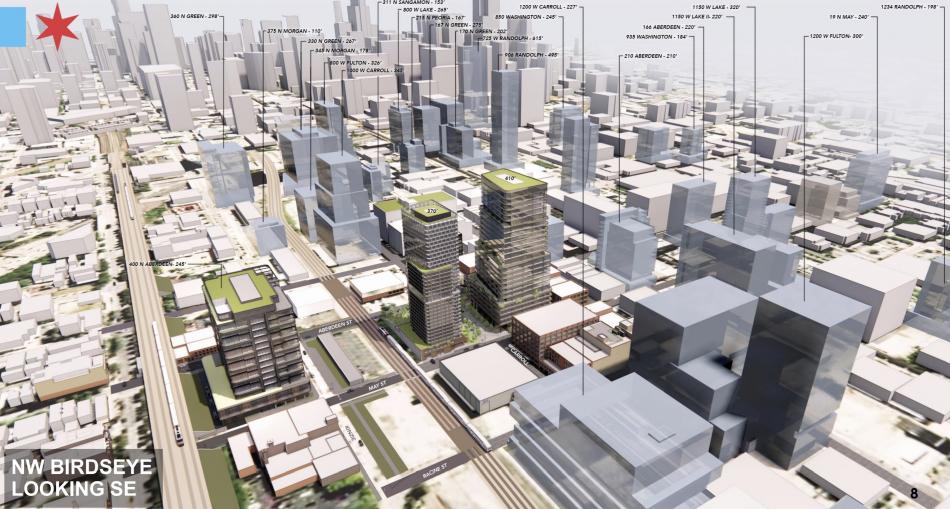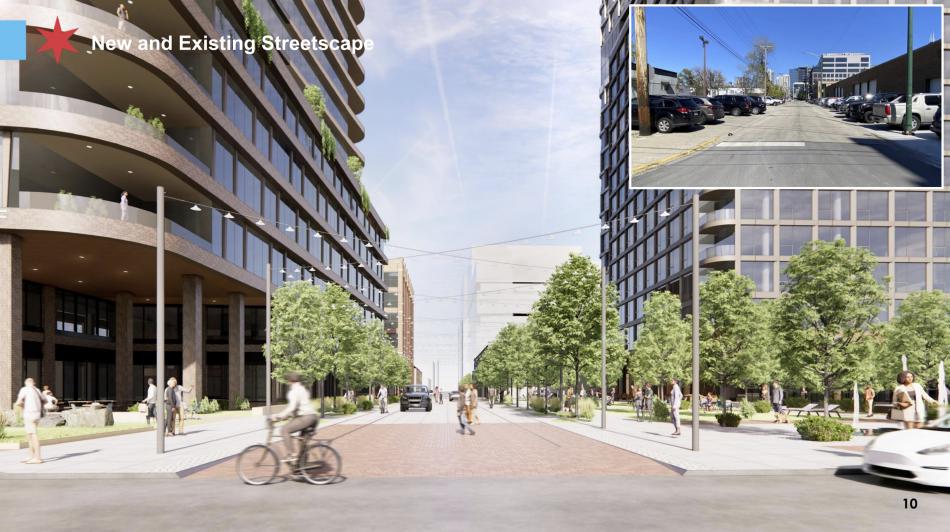A set of demolition permits have been issued for two one-story masonry buildings at 315 N. May and 323 N. May. Located on the south side of W. Carroll Ave between N. May St and N. Aberdeen St, the two buildings are being cleared to make way for Trammell Crow Company’s approved plan for a 26-story office tower.
Designed by ESG Architects, the 26-story office tower will rise 410 feet, yielding 650,000 square feet of office space, 15,000 square feet of retail space, and 180 parking spaces.
After review by the Committee on Design, the parking spaces for the office tower were moved underground. With a more slender building footprint as a result, an additional triangle of green space was added along N. Aberdeen St for more light to reach the main park in the northern parcel.
With demolition permits issued, the development of the office building seems to be moving forward after construction on its residential counterpart at 1114 W. Carroll is already fully underway. Taylor Excavating and Construction will be serving as the demolition contractor.





