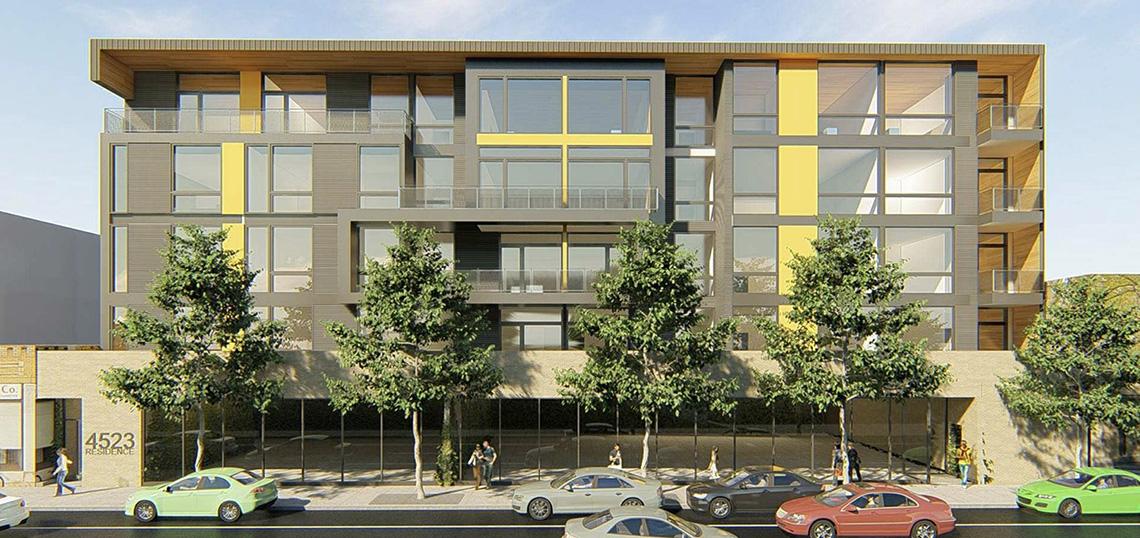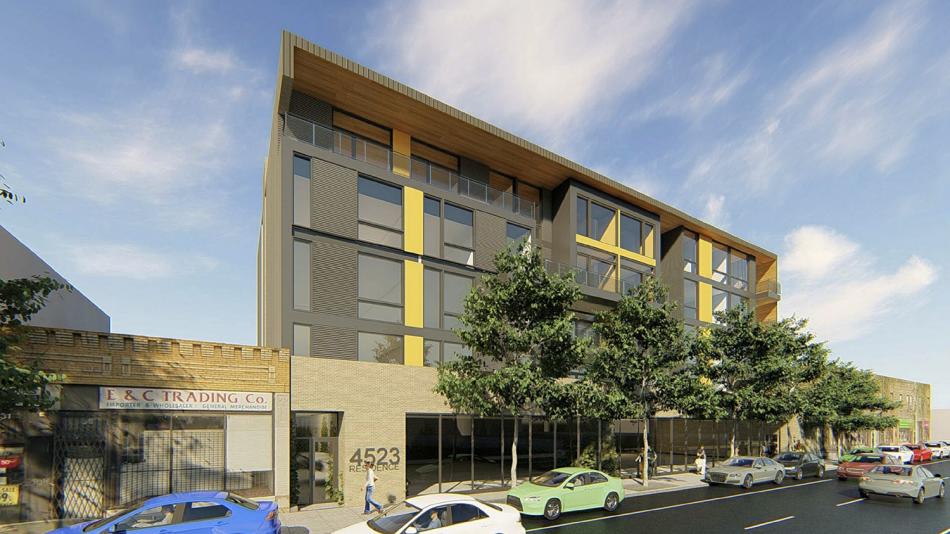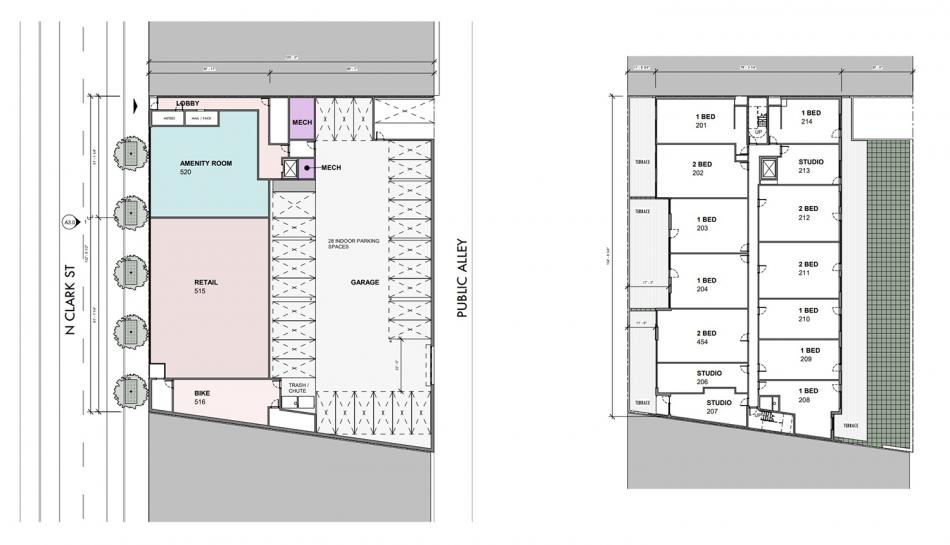Demolition permits have been issued for the upcoming mixed-use project at 4511 N. Clark St. Located midblock along N. Clark St, the project site will span across addresses of 4511-4523 N. Clark St.
Planned by MCZ Development, the new construction will consist of a five-story, mixed-use structure. Rising 58 feet tall, the building will have approximately 3,400 square feet of retail space on the ground floor, with 56 residential units on the floors above. Parking for 28 vehicles will be included on the ground floor, as well as a bike room with 42 stalls.
With a design from 2R/Z Architecture, the building will include a rooftop deck for all residents, with most units also including private balconies. The unit mix will consist of 12 studios, 24 one-beds, and 20 two-bedroom configurations. Six units will be designated as affordable, marketed at 60% AMI.
The site was rezoned in early 2021, converting the site from C1-2 to B3-3. The project site is currently home to a stretch of multiple one-story commercial buildings, which will now be demolished. Permits for the new construction have been filed and are awaiting issuance. According to Alderman Cappelman’s recent newsletter, construction is expected to begin in June.









