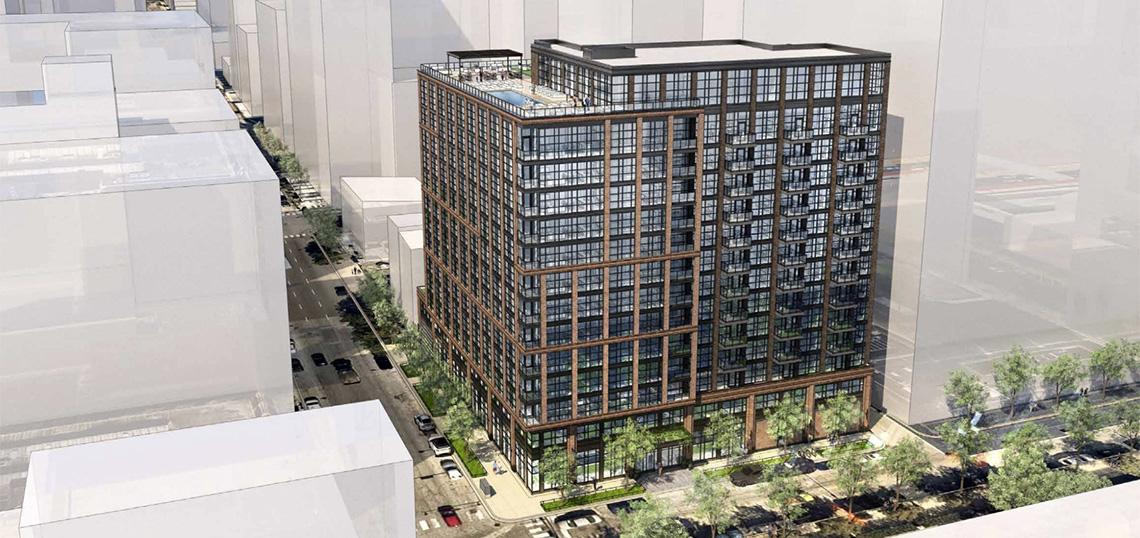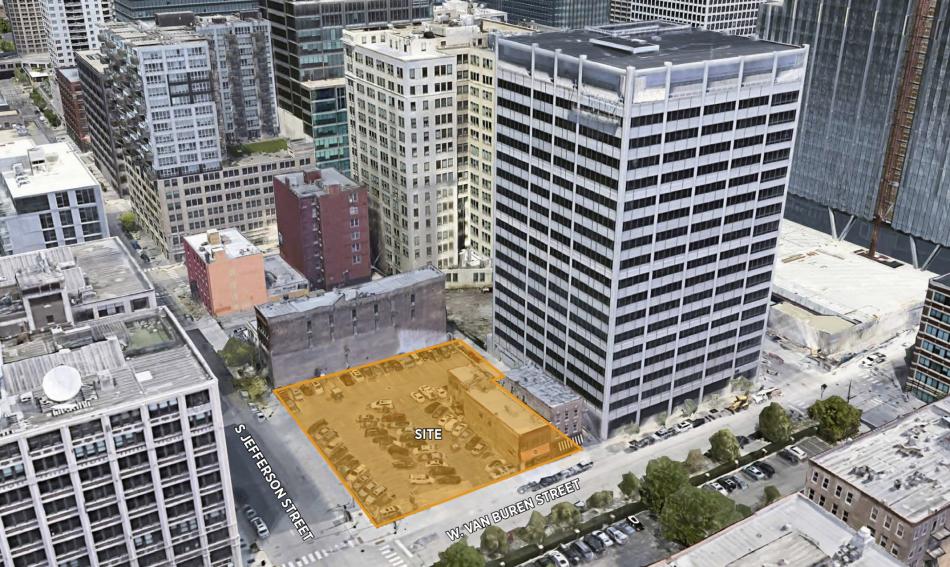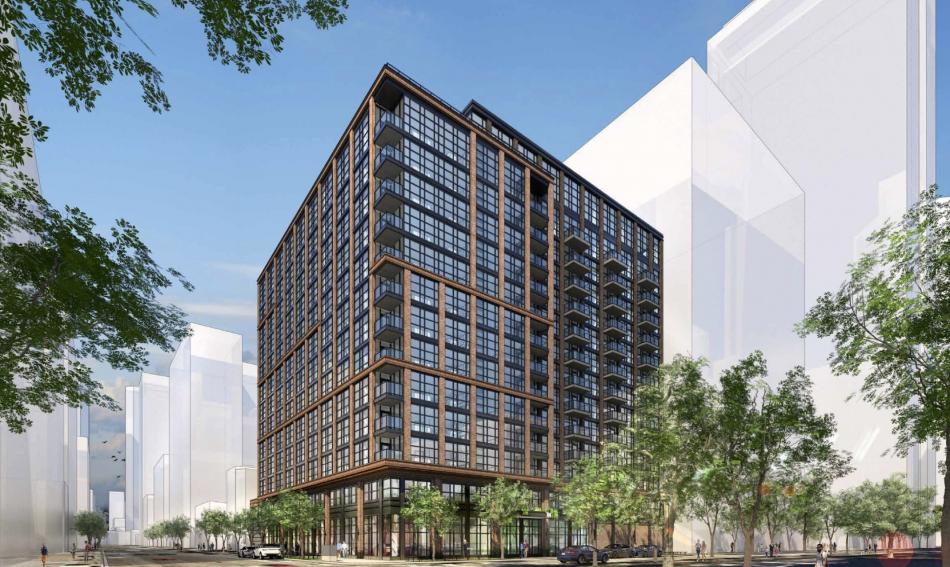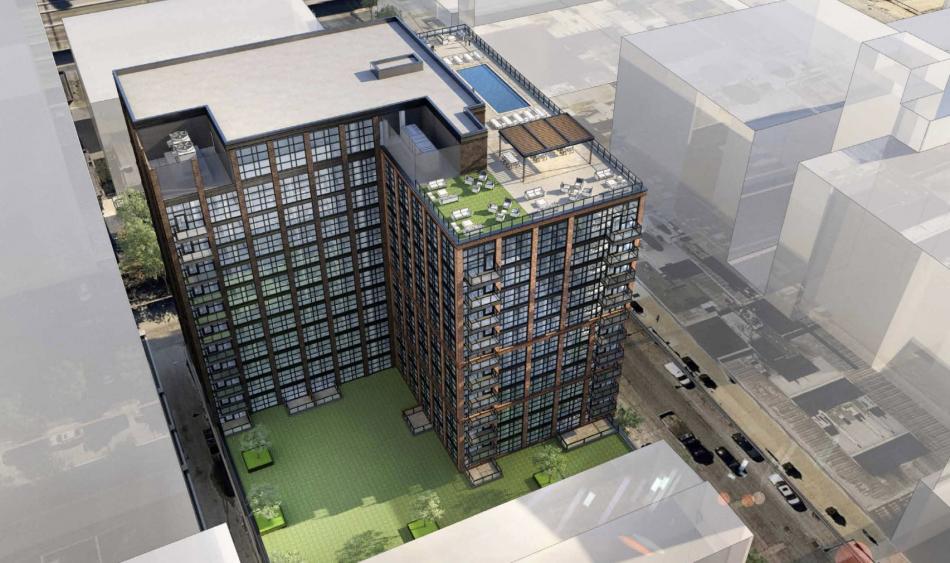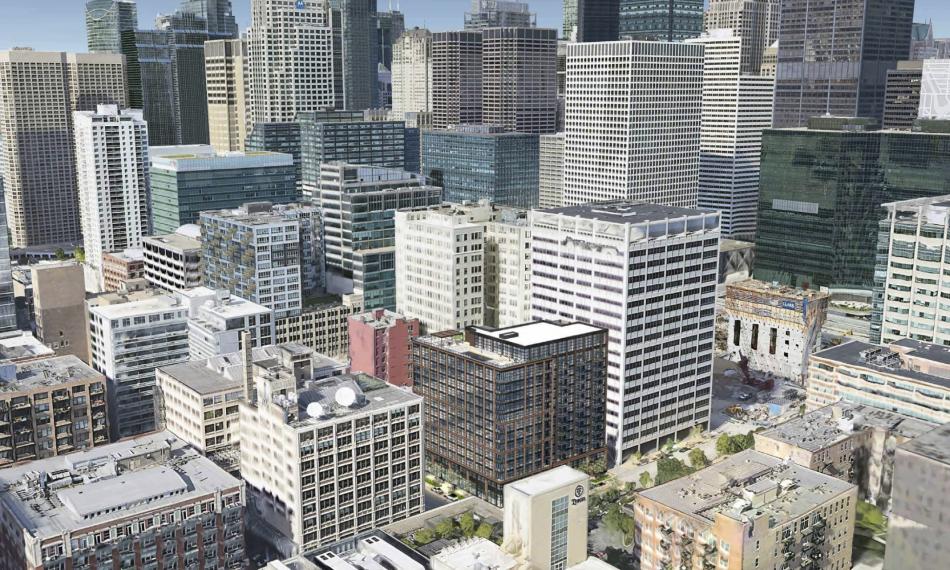Two demolition permits have been issued to clear the way for a new mixed-use development at 566 W. Van Buren. Planned by Riverside Investment & Development and Bluestar Properties, the permits will demolish a three-story masonry building and a two-story masonry building, both fronting W. Van Buren St. The rest of the site is currently a surfacing parking lot.
With a design from Antunovich Associates, the new 14-story tower will rise 155 feet within its current DX-7 zoning. The new development will deliver 198 residential units with 2,500 square feet of retail on the ground floor facing the intersection of W. Van Buren St and S. Jefferson St. The residential lobby will front W. Van Buren St, with balconies rising above on the south facade.
Planned with a mix of studios, junior one-beds, one-beds, one-bed plus dens, and two-beds, residents will have access to a suite of rooftop amenities including a fitness center, co-working space, and a club room. On an exterior rooftop deck, residents will have access to a rooftop pool and grilling stations. On the ground floor, a dog run and dog spa are located behind the parking ramp along the alley.
Parking for residents will total 76 car parking spaces and 99 bicycle spaces. Parking access for 24 cars on the ground floor will be via the public alley, with a parking ramp off of S. Jefferson St for the remaining 52 spaces on the second floor.
The building has been designed to fit into the context of the West Loop neighborhood incorporating a brick and glass façade. The parking floors are clad with translucent glass and the ground floor will be set back approximately 2 feet from the property line to provide a wider sidewalk with new street planters and trees along both Jefferson and Van Buren Streets. The existing curb cut on Van Buren Street has been removed and the Jefferson Street curb cut has been reduced by 5’ for the parking entrance.
The project is being developed as an as-of-right development which means that the building fits under the existing zoning rights. Since no formal city approvals are required, the developers have moved forward to begin construction. With Lendlease tapped as the general contractor, Atlas Industries has been hired for the demolition. A timeline for completion has not been announced.





