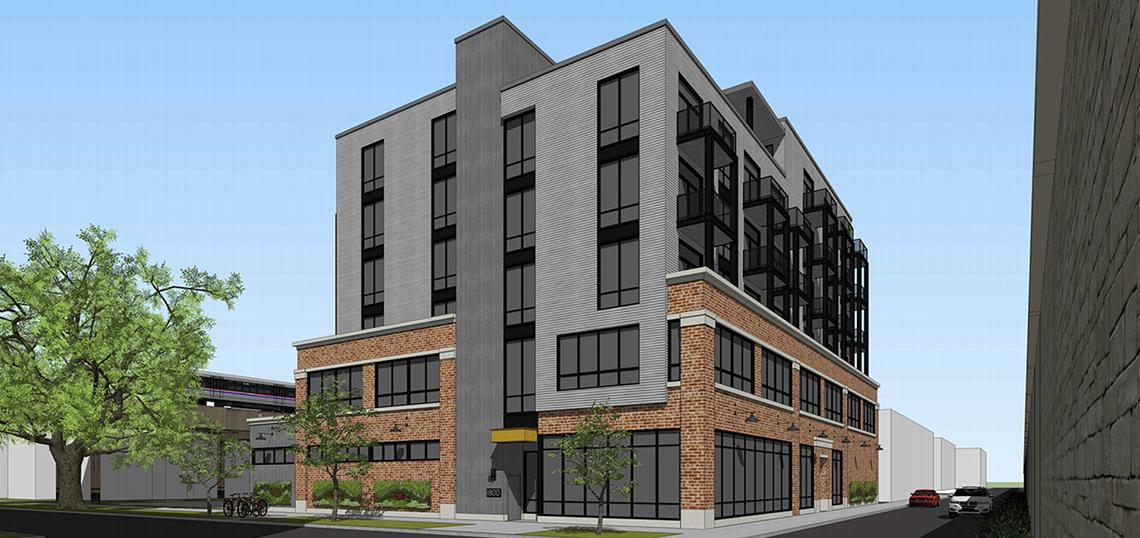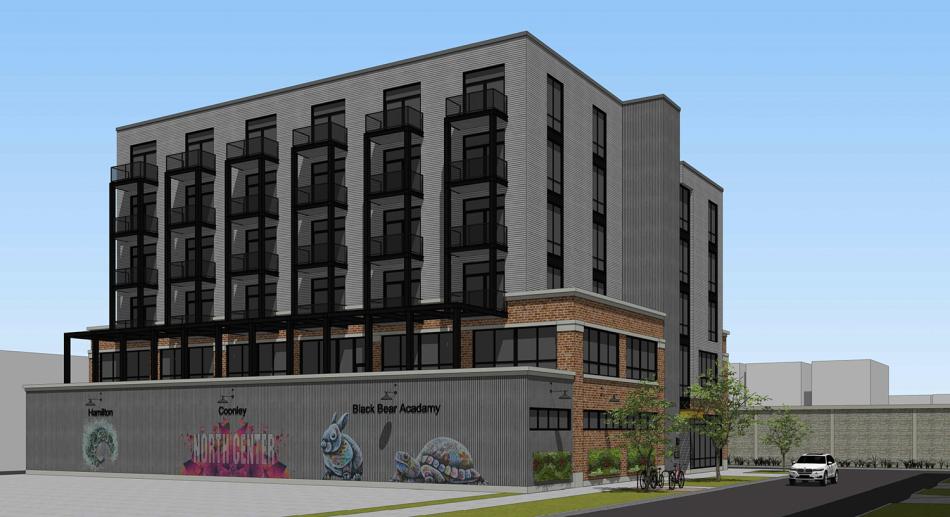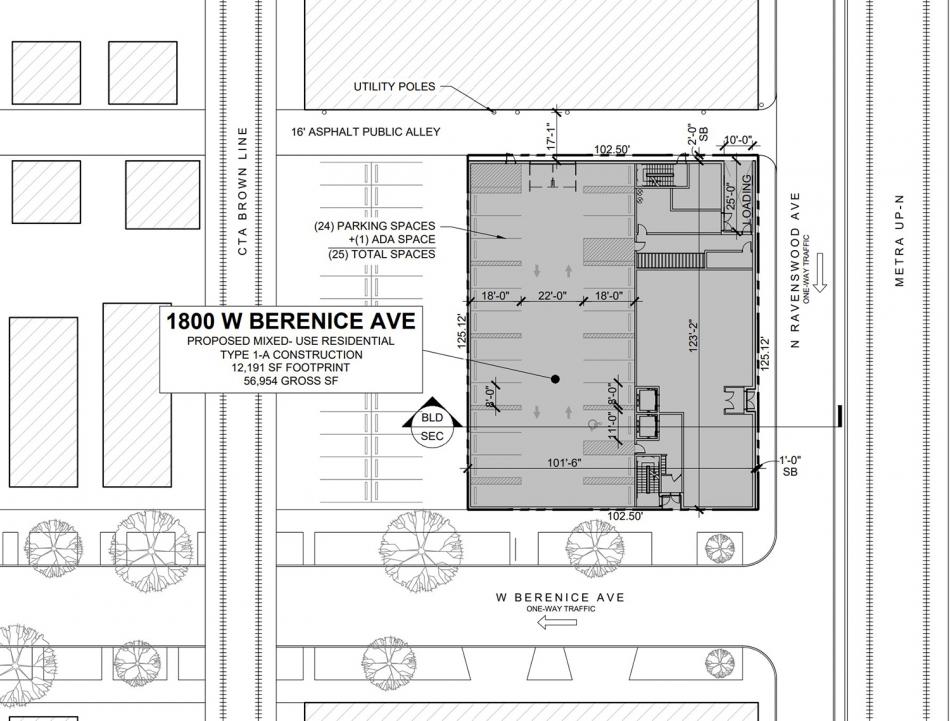Demolition permits have been issued for a one-story masonry building at 1800 W. Berenice Avenue. Led by Landrosh Development, a six-story mixed use building is planned to take its place. Located at the intersection of N. Ravenswood and W. Berenice Avenue, the new project site was approved for a zoning change from B2-1.5 to B2-3 this past March.
Designed by local firm Sullivan Goulette Wilson Architects, the project will rise 80 feet over the course of six floors. The building’s scope will encompass approximately 3,000 square feet of ground food retail, roughly 10,000 square feet of private office suites on the second floor of the building, and 44 residential units above.
On the ground floor, retail space will face N. Ravenswood Avenue, while parking for 25 cars will be provided behind the retail at grade. A parking lot behind the project is not part of the development. 40 bike parking spaces will be included in the project for tenants’ use.
Spread between the third through sixth floors, the residential unit mix will include four studios, 36 one-bedrooms, and four two-bedroom residences. Eight of the apartments will be designated as affordable. The building will be topped by a green roof and the west wall of the parking garage will feature a mural.
With demolition permit in hand, work can commence on site. No other permits have been filed or issued at this time, and a completion date has not been announced.









