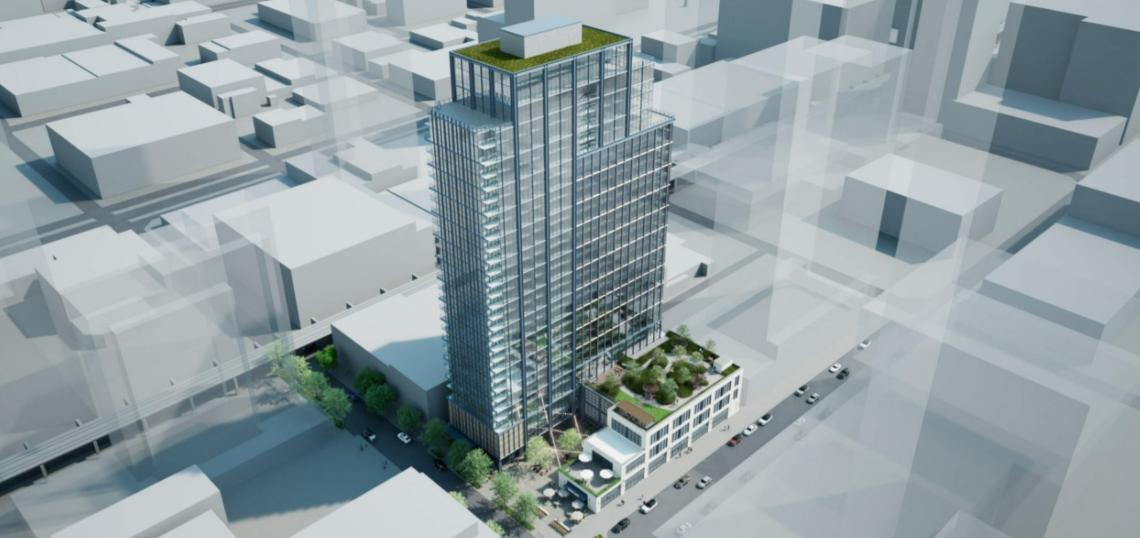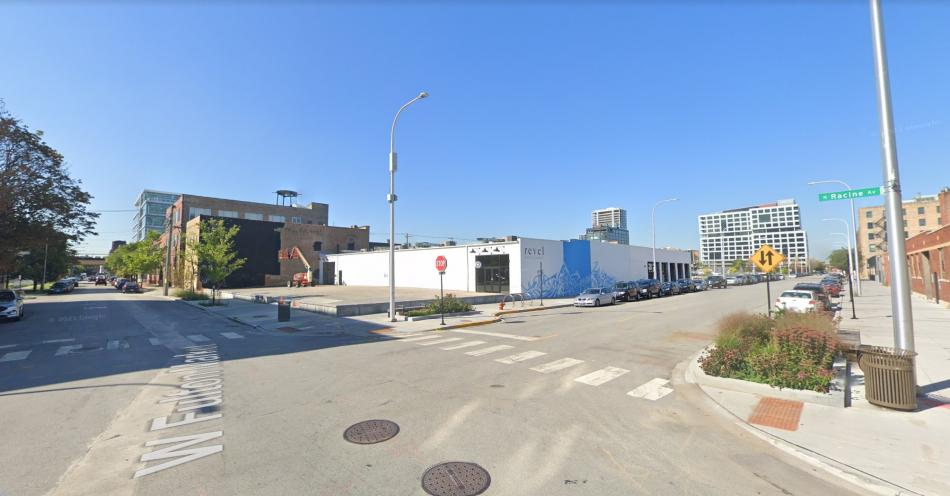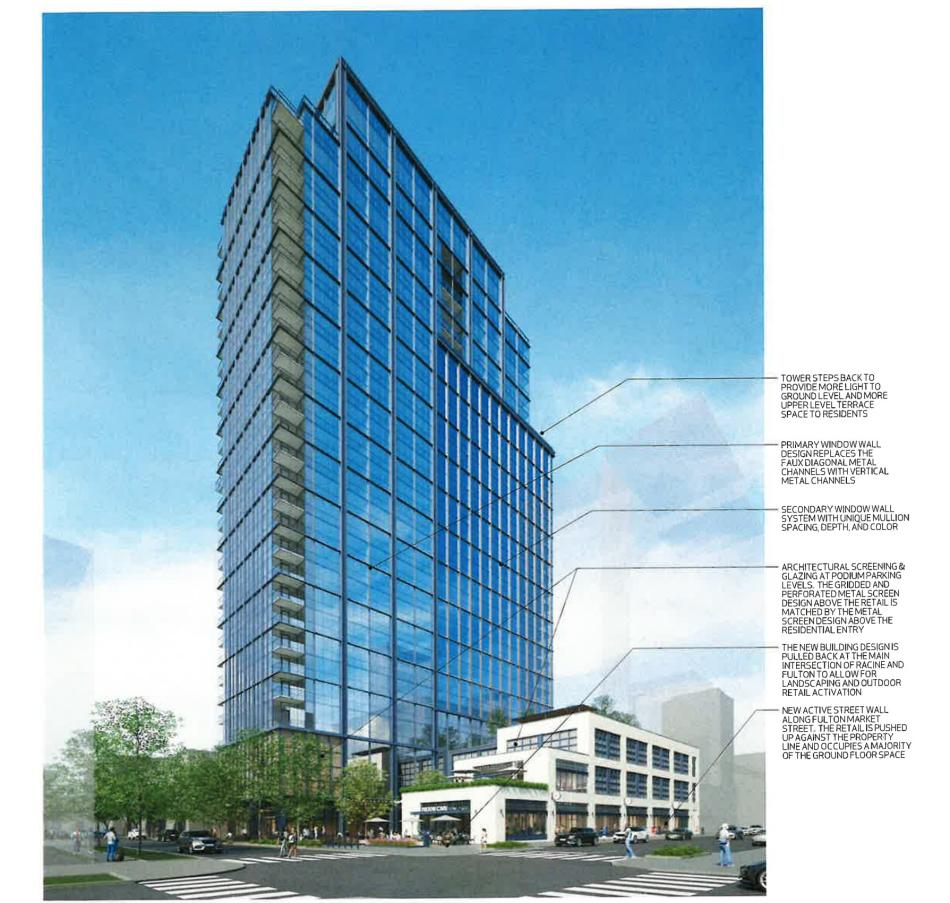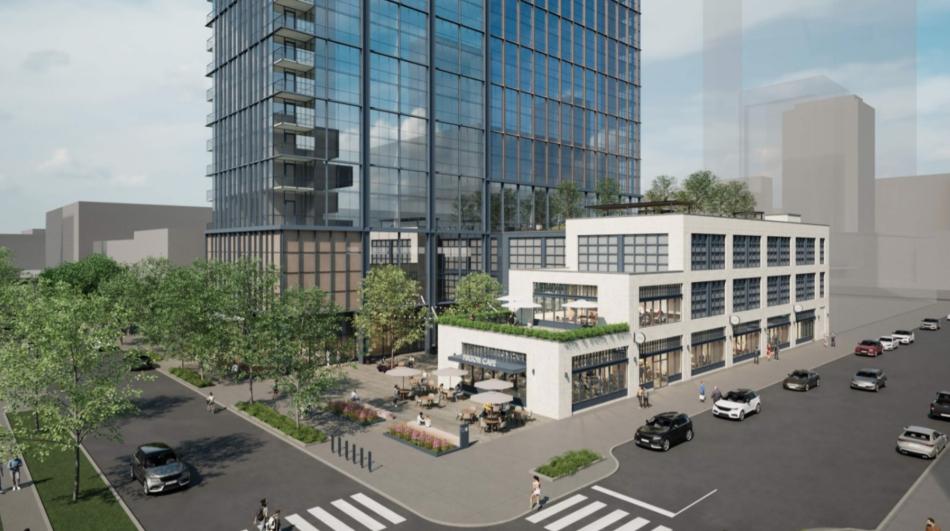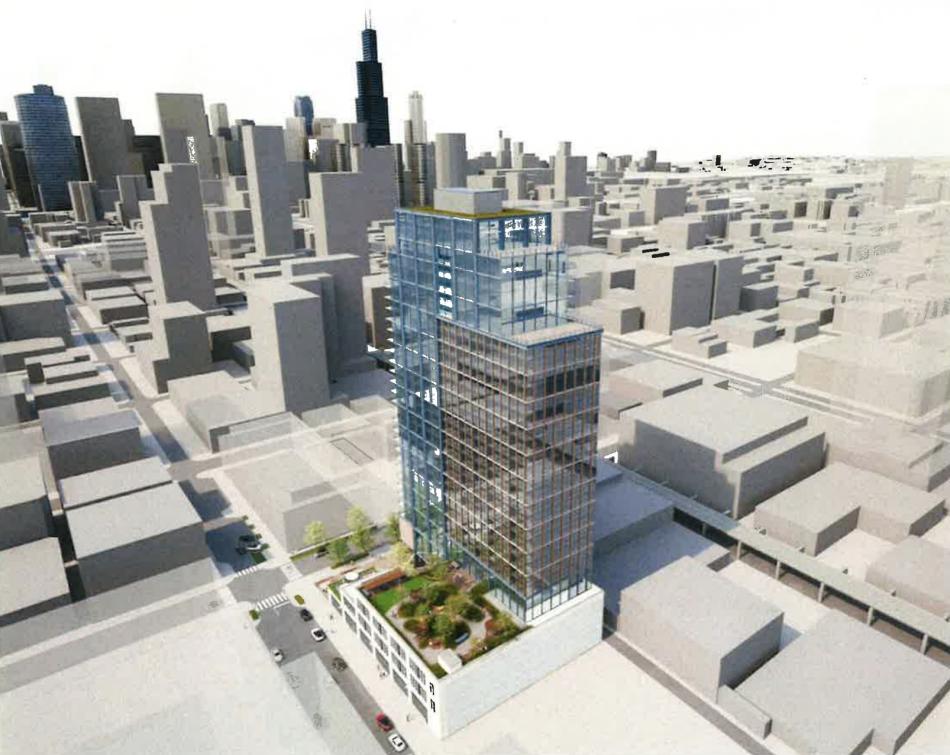Demolition permits have been issued to make way for a mixed-use development at 1201 W. Fulton. Planned by Fulton St Companies, the project site is located at the southwest corner of W. Fulton Market and N. Racine Ave. The permits will allow for the demolition of the existing one-story masonry building and two-story masonry building on the property.
Designed by GREC Architects, the 34-story building will stand 381 feet tall with 433 residential units and retail space located on the ground floor. Originally planned to have 80 parking spaces underground, the updated project has increased the parking count to 142 and the spaces will be located on the second and third floors of the building within the podium.
The project’s redesign brought the podium down to the ground and reduced in height. The building’s retail space will now occupy the ground floor instead of having a covered plaza. The base of the building will retain some open space by setting back the retail space from the corner and retaining the U-shaped plan with plaza space in the middle. Instead of metal and red brick, the podium will now be clad in light-colored brick masonry. An amenity deck will top the podium for residents.
While retaining the same massing, the tower portion has been redesigned with revised height transitions and setbacks at the top. The X-bracing exoskeleton has been removed and replaced with a new glass and metal gridded facade language.
With the demolition permits issued, demolition contractor Heneghan Wrecking & Excavating can clear the site and make way for the new development. Permits have been filed for the new construction and are awaiting issuance.





