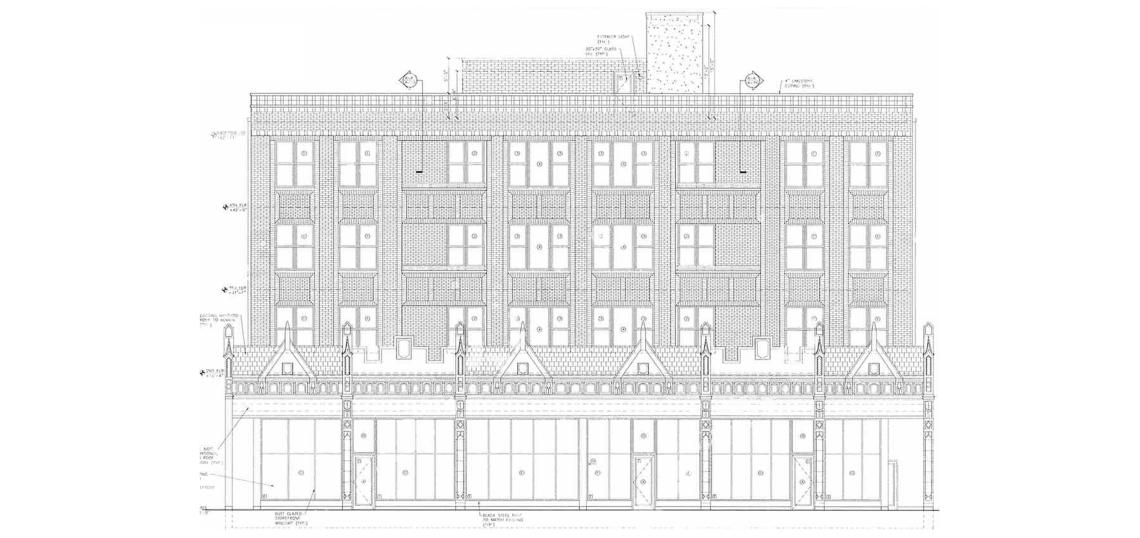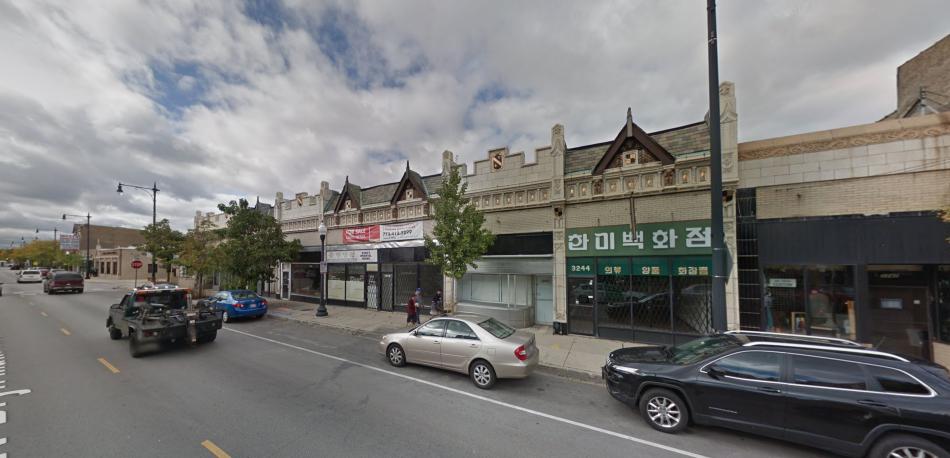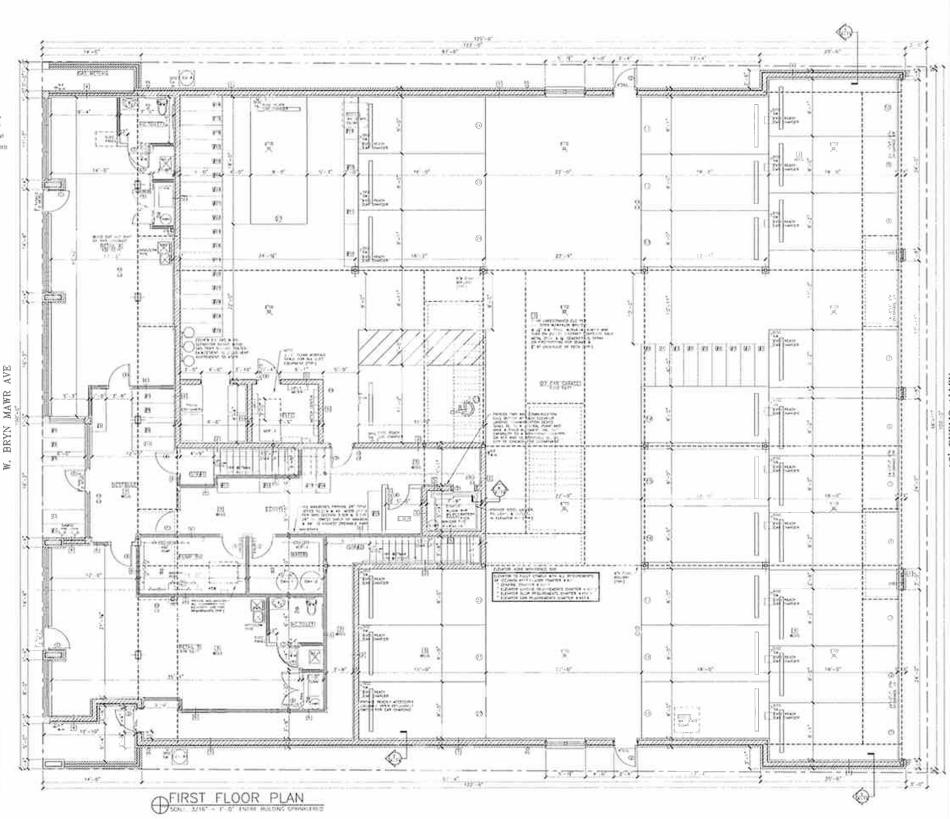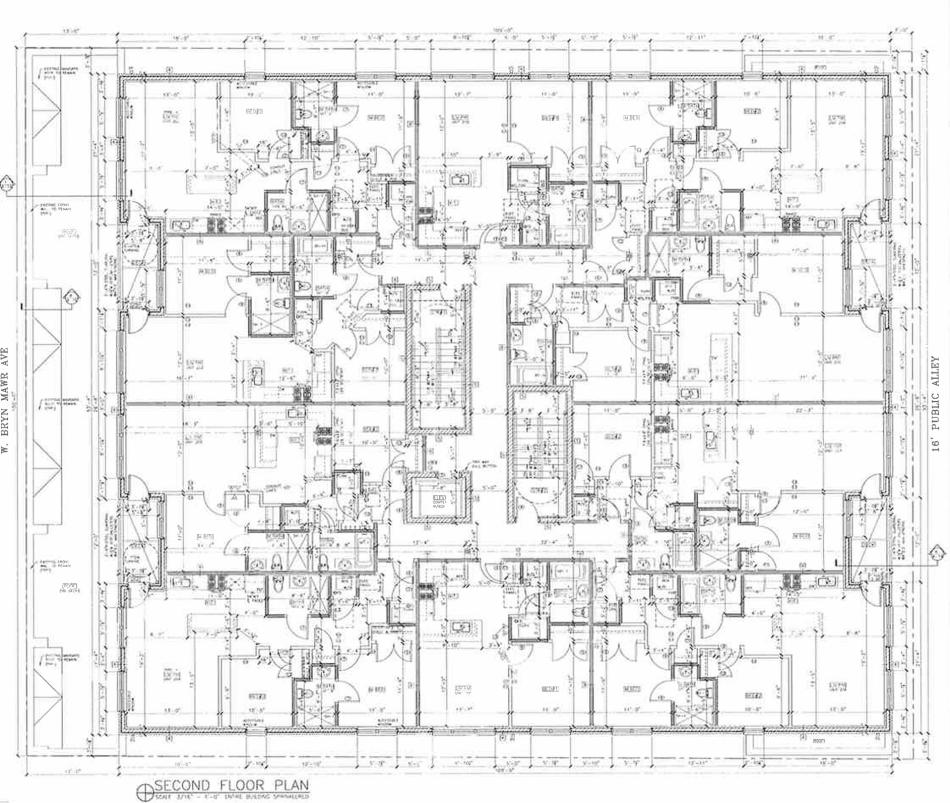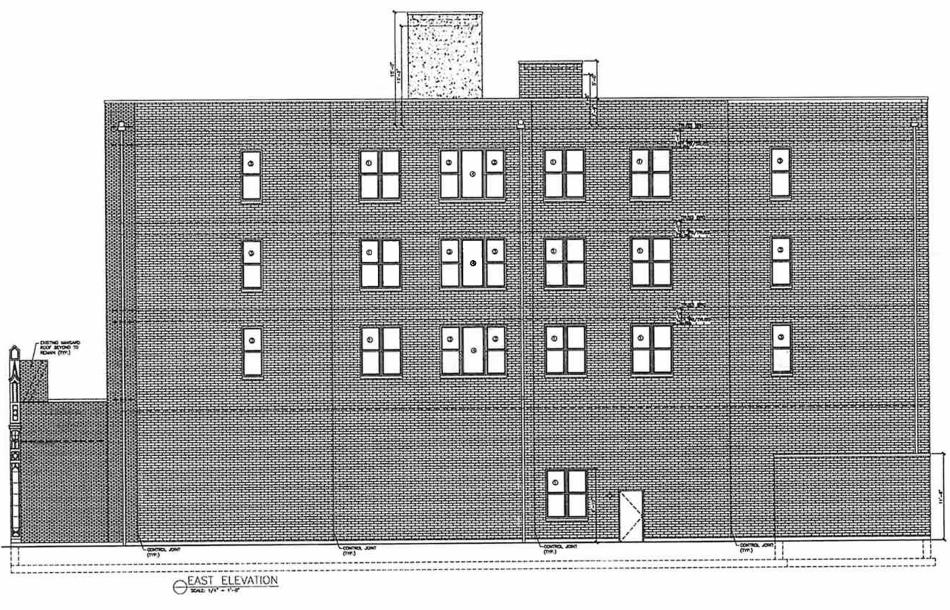A demolition permit has been issued for a mixed-use development at 3244 W. Bryn Mawr. Planned by 3244-50 Bryn Mawr LLC, the project site is a midblock site between N. Jersey Ave and N. Spaulding Ave. The front facade from the existing one-story structure will be retained as part of the development.
Designed by Hanna Architects, the four-story mixed-use development will have approximately 1,400 square feet of retail space, 30 apartments, and 27 parking spaces. The ground floor will front W. Bryn Mawr Ave with the retail space split by the residential entry at the middle of the building’s street frontage. The back half of the ground floor will be home to the 27 car parking spaces and 15 bike parking spaces.
With the original front facade retained, the new four-story brick building will rise setback from the street. Inset balconies will be included on the front and rear elevations for select units in the building.
With the demolition permit issued, general contractor Builder Luxury Inc can begin clearing the site in preparation for the new construction. A permit for the new construction has been filed and is awaiting issuance.





