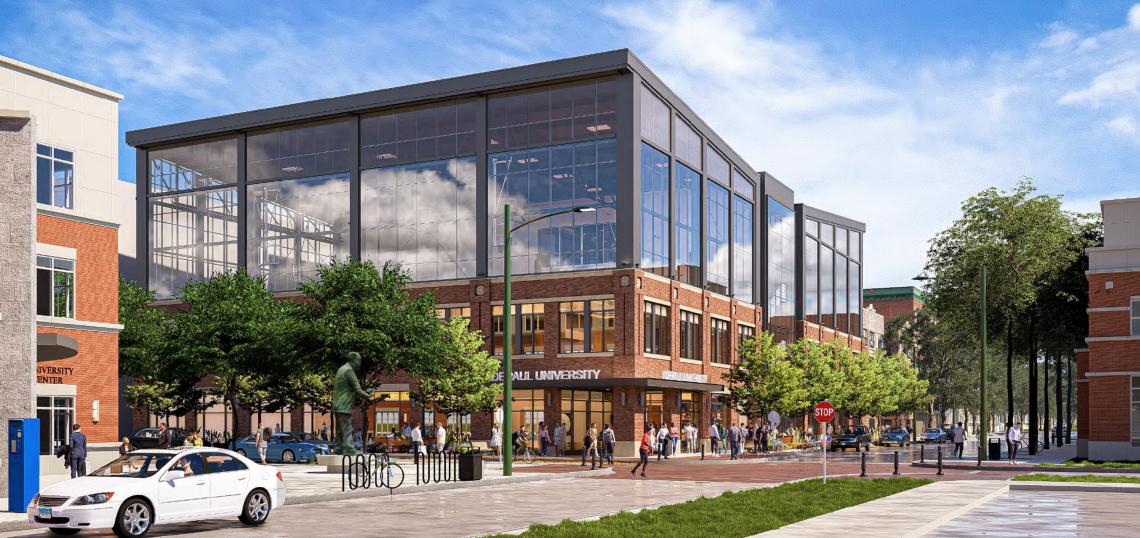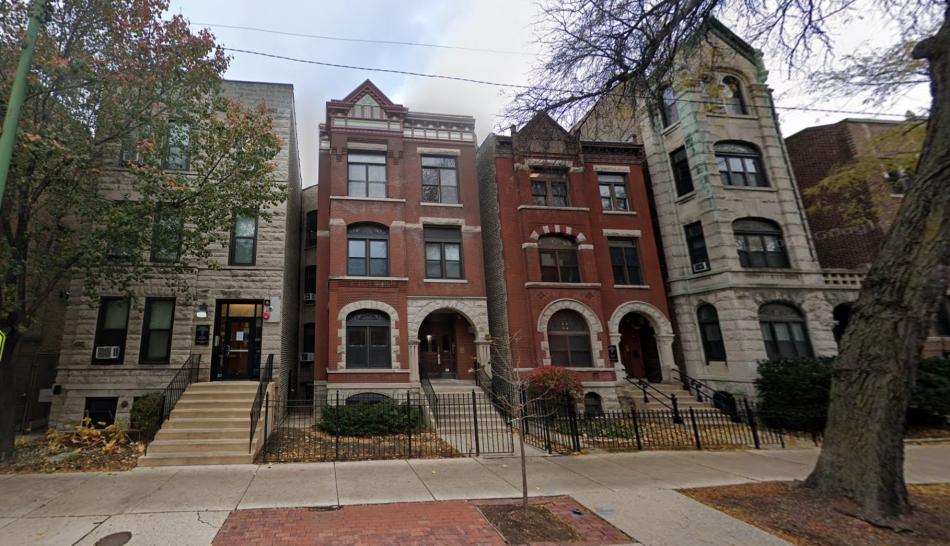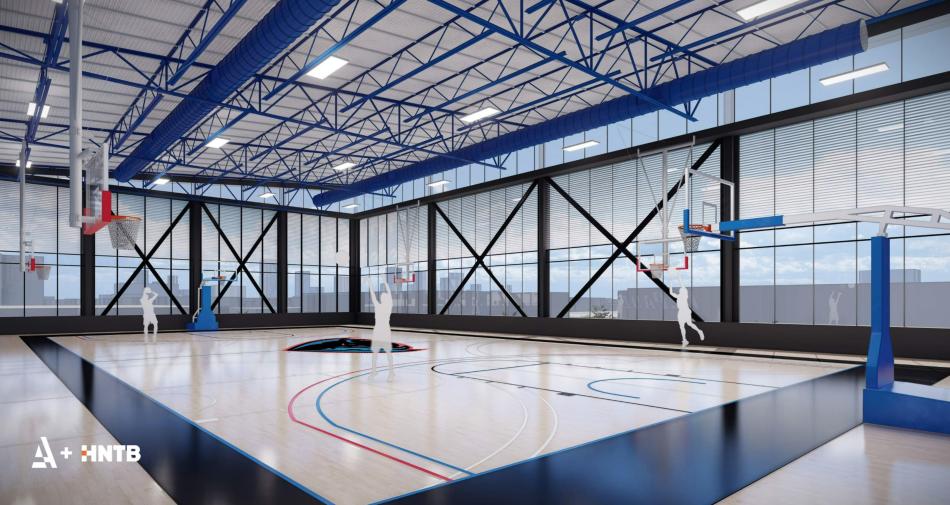DePaul University has announced plans are moving forward to build a new practice facility for the school’s basketball teams. Planned for the northwest corner of W. Belden Ave and N. Sheffield Ave, the new facility will rise across the street from the current Sullivan Athletic Center. The site is home to four 1890s row houses as well as a 1925 courtyard building on the corner of W. Belden Ave and N. Sheffield Ave, all of which are owned by DePaul University.
With neighbors and preservationists sounding the alarm and speaking up against the demolition at a community meeting in November 2023 and since then, DePaul is now committing to preserving three other historical buildings on campus as a compromise. The school is committing to preserving and landmarking Cortelyou Commons, Byrne Hall and O’Connell Hall.
A number of residents made comments during the community meeting and asked about building the facility on other parcels owned by DePaul, including the large parking lot at the northwest corner of W. Fullerton Ave and N. Sheffield Ave or the building at the southeast corner of the same intersection which used to house the Whole Foods. Peter Coffey, Associate Vice President of Community and Government Relations explained at that time that those properties are already master planned, and the university is not willing to give up those redevelopment opportunities which include a potential mixed-use development on the existing surface parking lot with student housing, a hotel, conference center, and parking.
Designed by HNTB and Antunovich Associates, the new basketball facility will feature a brick façade that mirrors the aesthetic of the Lincoln Park neighborhood, with a pitched roof that pays homage to DePaul's former Lincoln Park arena, Alumni Hall. Floor-to-ceiling glass around the basketball gyms will offer views of the surrounding neighborhood and wider city context.
The design has been tweaked with a refined brick facade design at the base of the building with large windows to make the activity in the building more visible from the street. The footprint of the building was also reduced so that the sidewalk could be widened for new landscaping and benches.
The $60 million project still requires approval from Alderman Timmy Knudsen before heading to the Chicago Plan Commission, Committee on Zoning, and City Council. If approved, the demolition of buildings on site would not begin until Summer 2025 at the earliest. Construction of the new facility would begin after demolition is done and is expected to be completed by Fall 2026.












