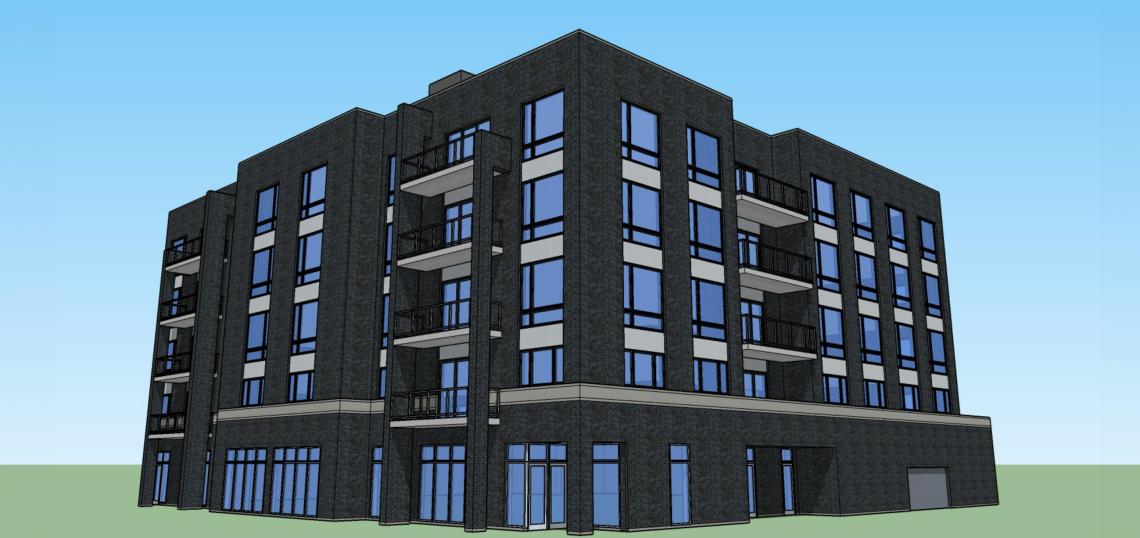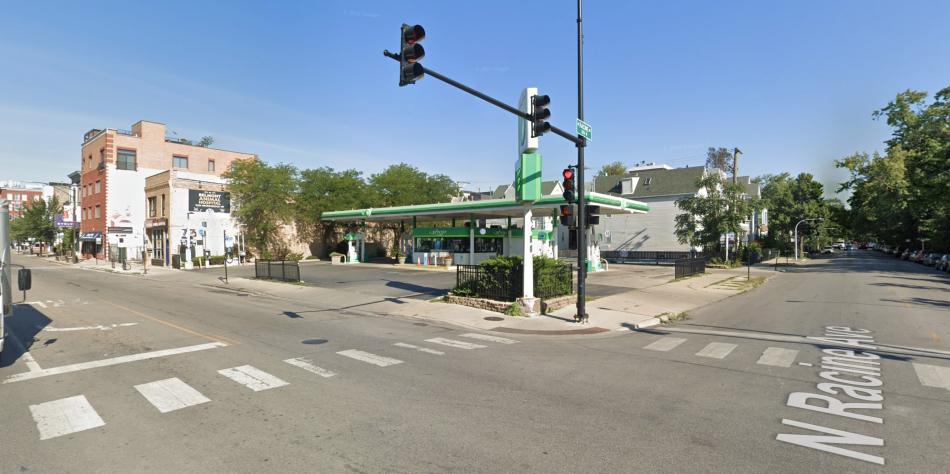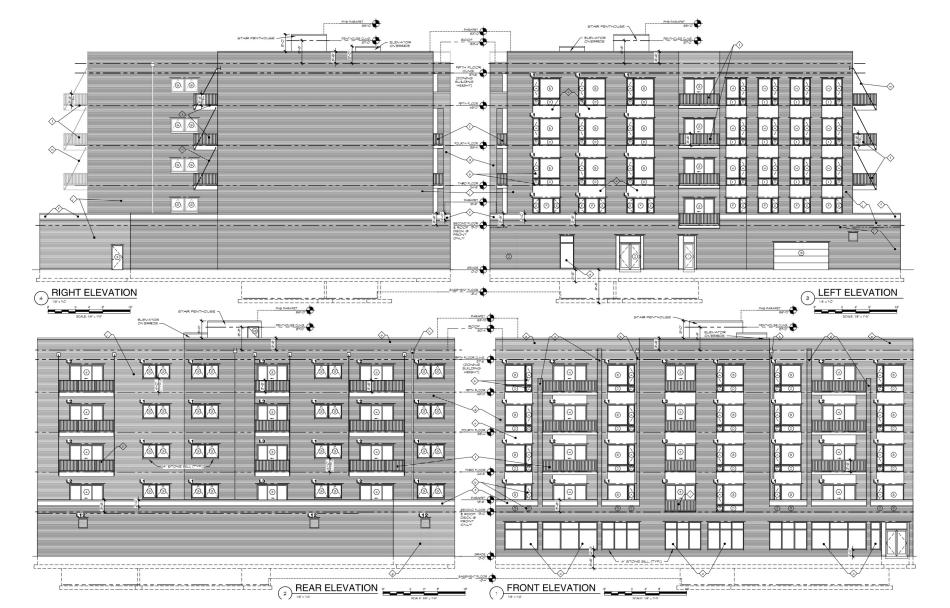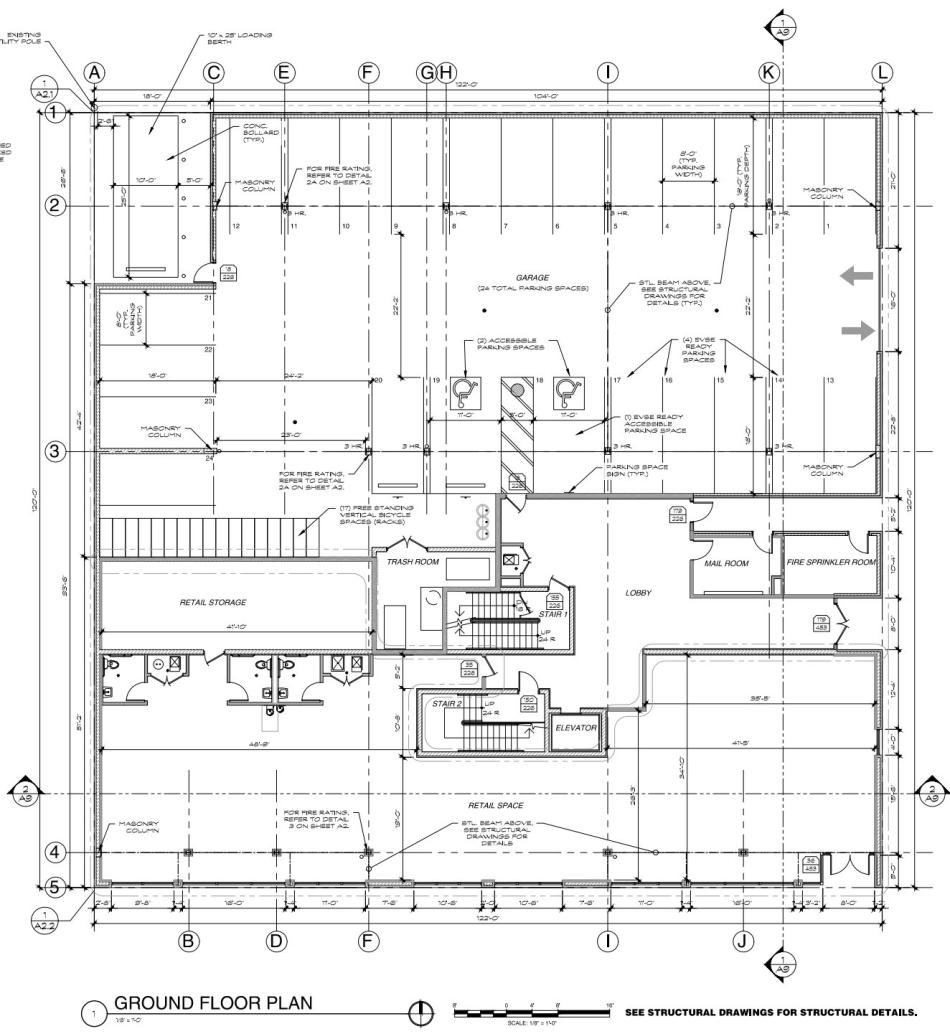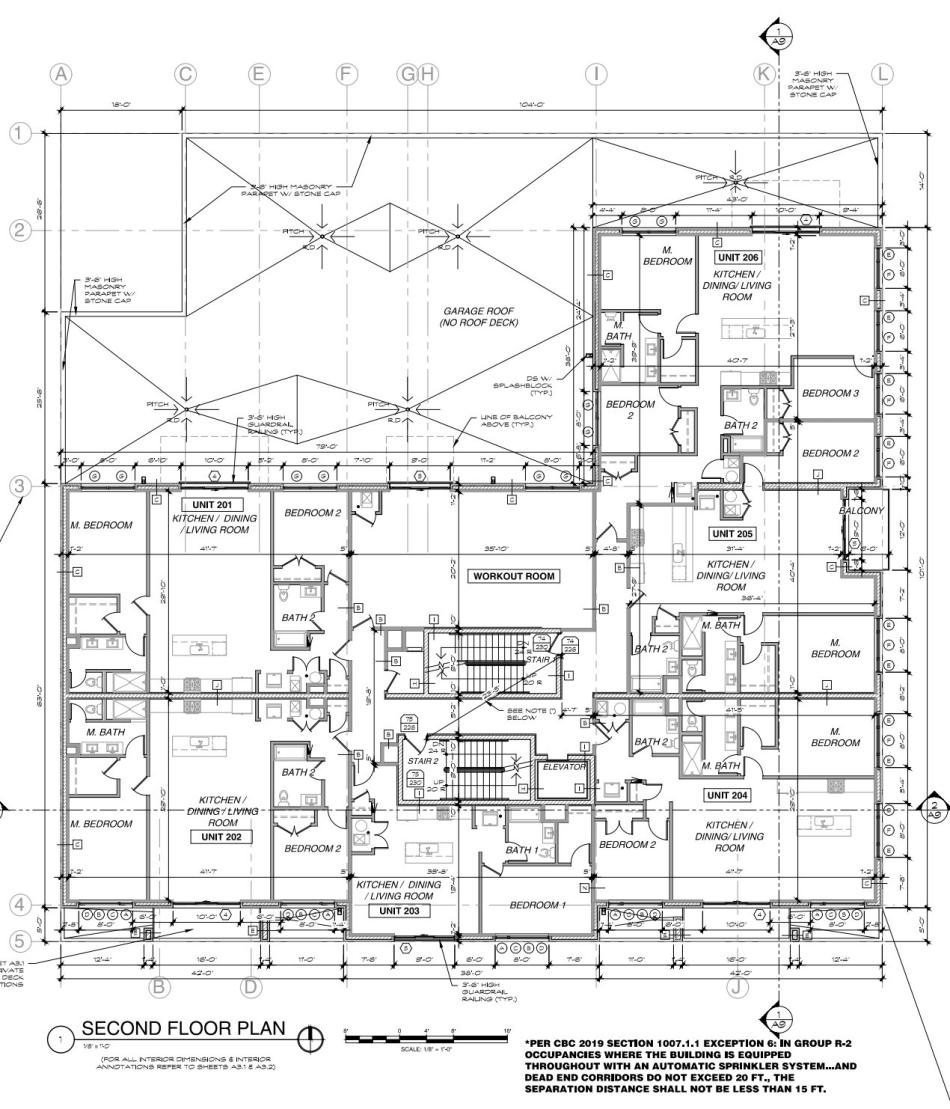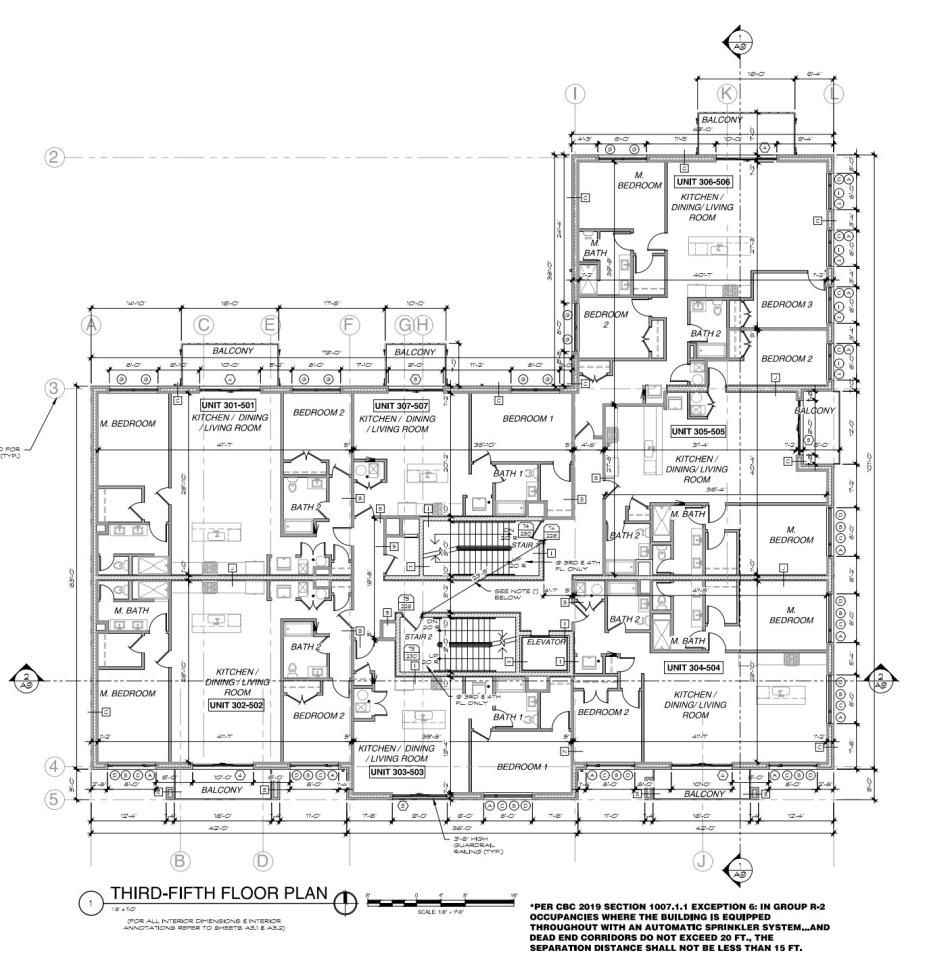A rendering and plans have emerged for a mixed-use development in the works at 3202 N. Racine. Located at the northwest corner of W. Belmont Ave and N. Racine Ave, Exemplary Builders, the developer of the project, has already received demolition permits for the existing gas station structure on the site.
Designed by Vari Architects, the new rendering shows a facade made up of dark colored brick and black windows with metal spandrel panels. Balconies will be integrated into the design for select units. Rising five stories tall, the mixed-use development will reach 64 feet in height.
On the ground floor, the new building will have 4,000 square feet of retail space fronting W. Belmont Ave, with the residential lobby facing N. Racine Ave. The back portion of the ground floor will have enclosed parking for 24 cars and 17 bikes.
The upper four floors will hold the building’s 27 apartments, with a mix of 7 one-beds, 16 two-beds, and four three-beds. Residents will have access to a shared workout room on the second floor.
With the full building permit also issued, Exemplary Builders, who is also serving as the general contractor, can begin construction and work through completion.





