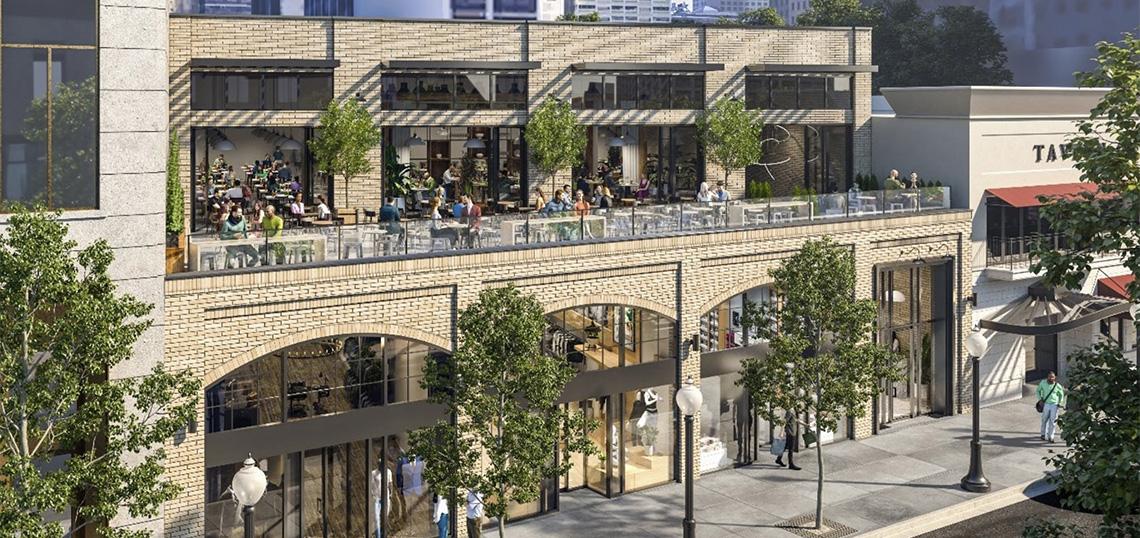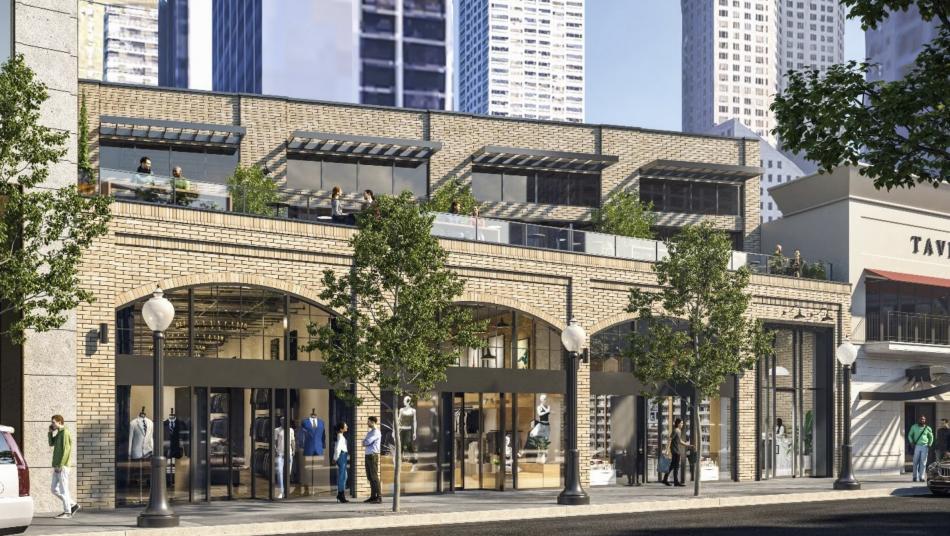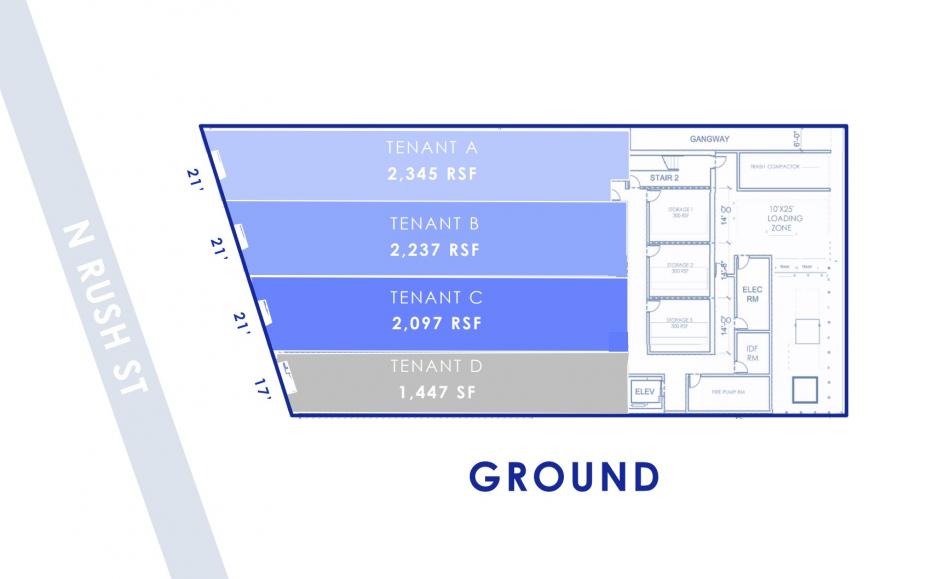Developer L3 Capital is looking to develop a two-story mixed-use building at 1043 N. Rush. Located between E. Bellevue Pl and E. Cedar St, the project site is currently home to a small two-story building holding Carmine’s.
The new two-story multi-tenant building planned for the site will consist of retail on the ground floor and new restaurant space on the second floor. Upon the expiration of their current lease, Carmine’s plans to relocate to the second floor of the new building which will also include a private outdoor terrace overlooking the N. Rush St corridor. The terrace will be used for white tablecloth dining to replace their current ground floor patio seating.
According to the leasing flyer, the ground floor will offer four retail spaces, measuring 2,345 square feet, 2,237 square feet, 2,097 square feet, and 1,447 square feet. The smallest space will likely be the street frontage for Carmine’s. The retail spaces will be well curated to complement the existing surrounding tenancy, specifically targeting tenants in the luxury, athleisure, and direct-to-consumer categories.
The new building will be built within the existing DX-7 zoning, so a rezoning approval from City Council is not necessary. Due to its proximity to the lakefront, the project will need to acquire Lakefront Protection Ordinance approval from the Chicago Plan Commission. According to L3 Capital, the retail space will be available in Q1 2024.









