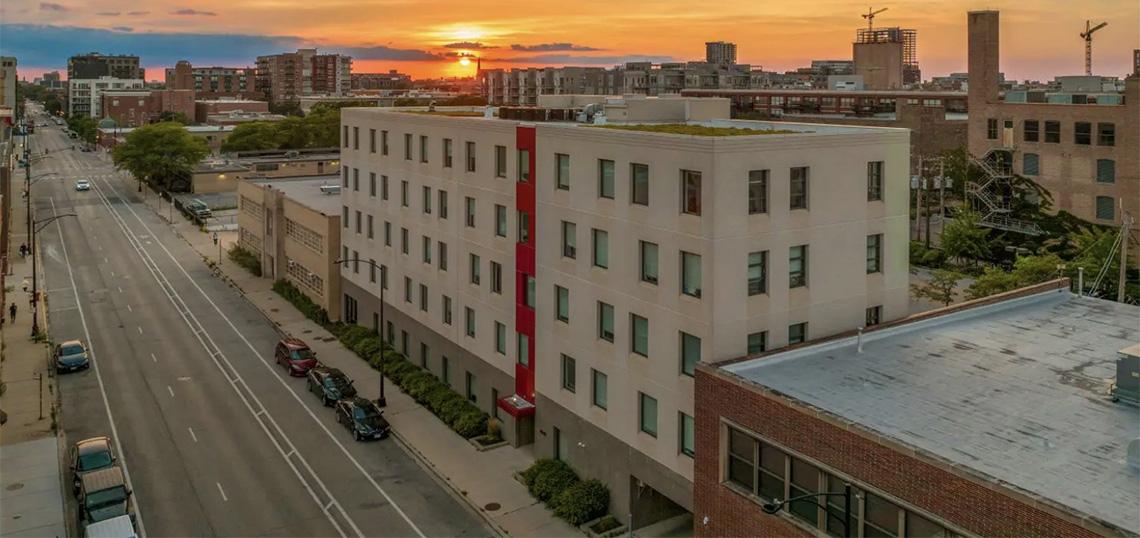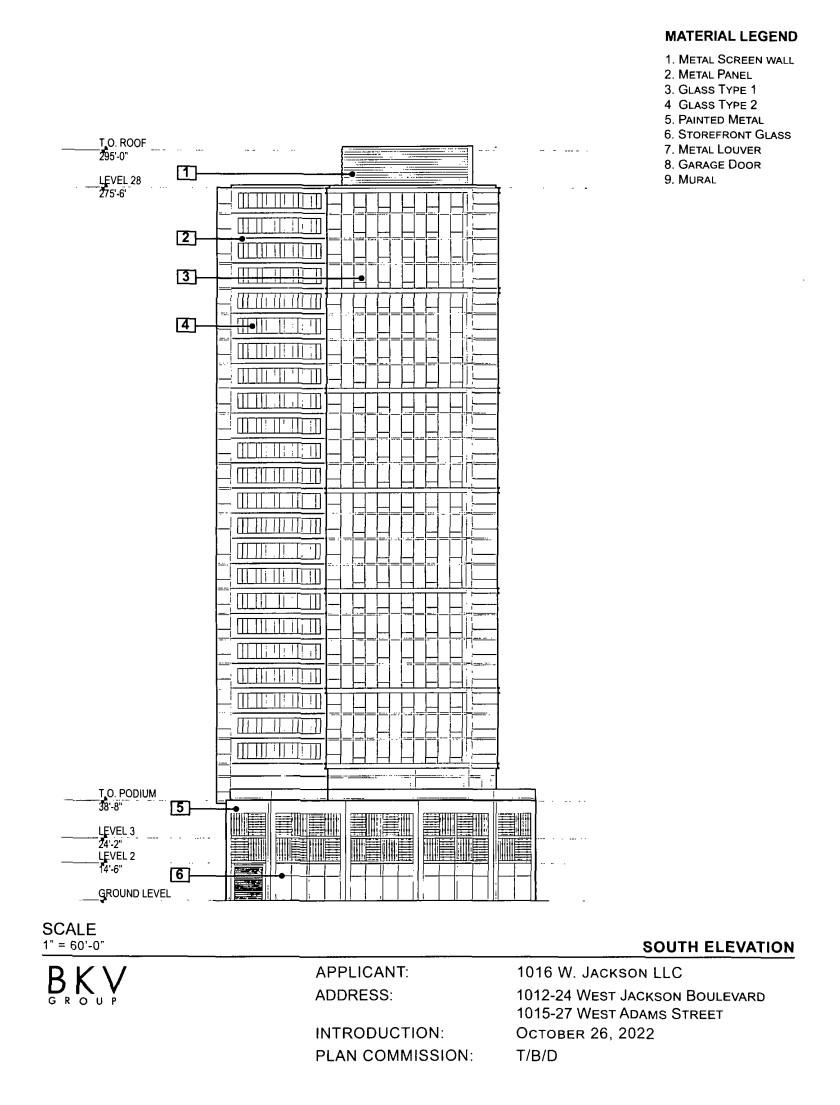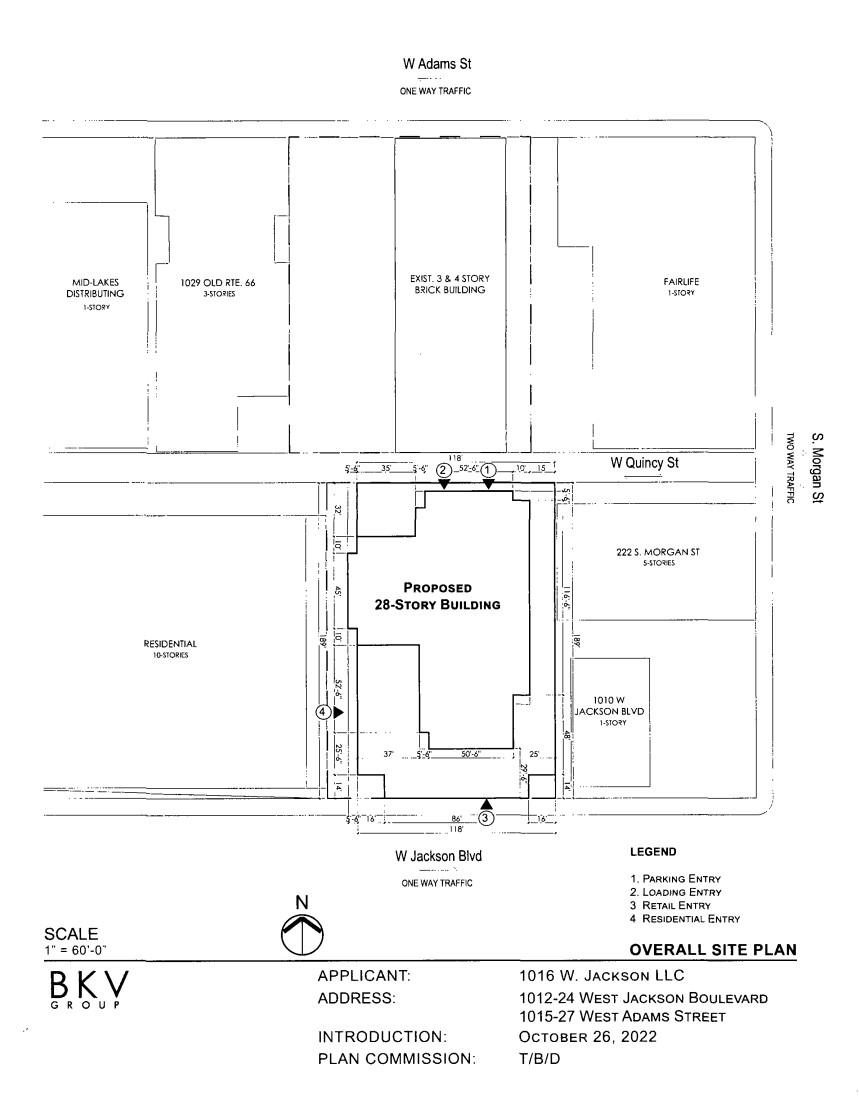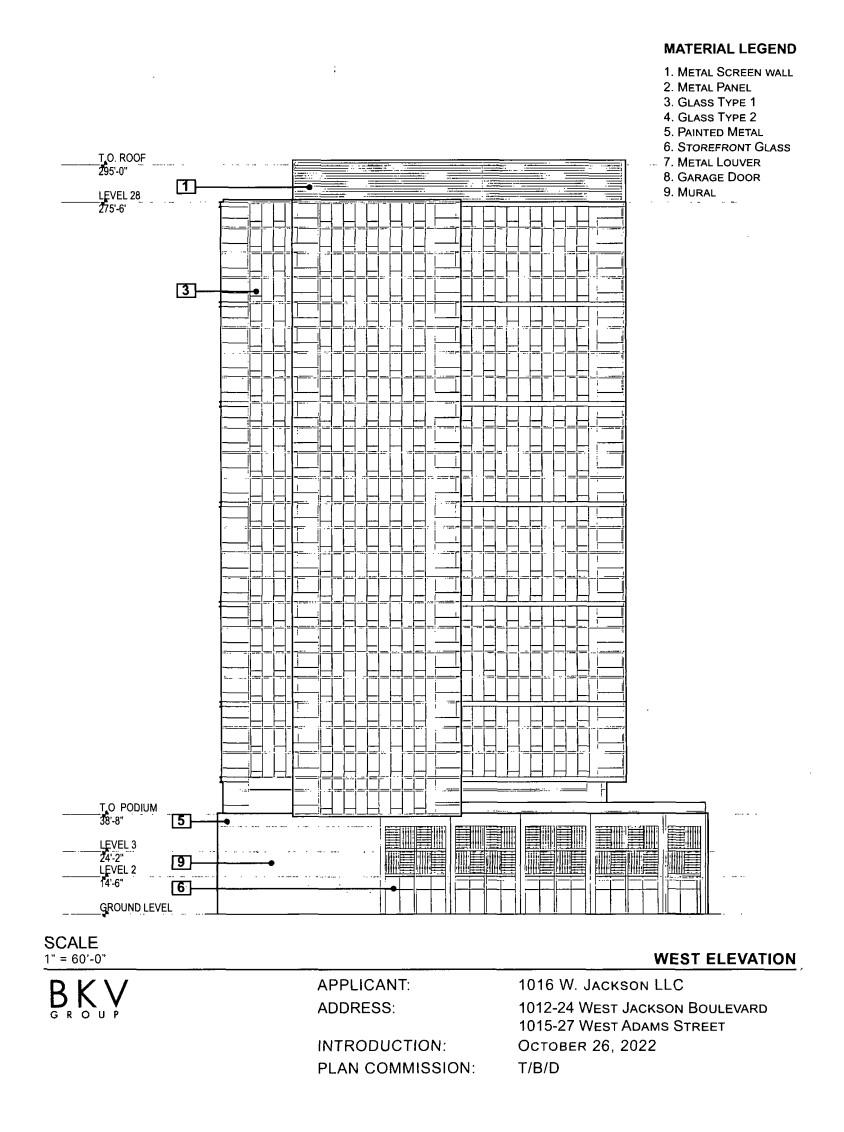A zoning application has been filed for a new mixed-use tower at 1016 W. Jackson. Planned by Mavrek Development, the new tower would replace an existing five-story shared office building that includes a large parking lot. While currently nothing is proposed for it, the zoning application includes a second site just across the alley facing onto W. Adams St.
With BKV Group in charge of the design, the new mixed-use building will stand 28 floors tall, holding ground floor retail space, 370 residential units, 125 car parking spaces, and 350 bike parking spaces.
Meeting the ground with a three-story podium, the building will front W. Jackson Blvd with retail space and the residential lobby. The aforementioned parking will occupy the second and third floors, with an amenity deck on the fourth floor capping the podium. Clad in a combination of glass and metal panels, the tower portion will rise in an L-shaped volume, topping out at 295 feet in height.
To meet ARO requirements, the development will provide 74 affordable units within the building at a range of incomes averaging 60% AMI. The developers are seeking a rezoning of the site from DS-3 to DX-7, with an overall Planned Development designation. With the zoning application filed, the project will now formally begin its review and approval process. Presentations before the Committee on Design, Chicago Plan Commission, Committee on Zoning, and City Council are all expected.










