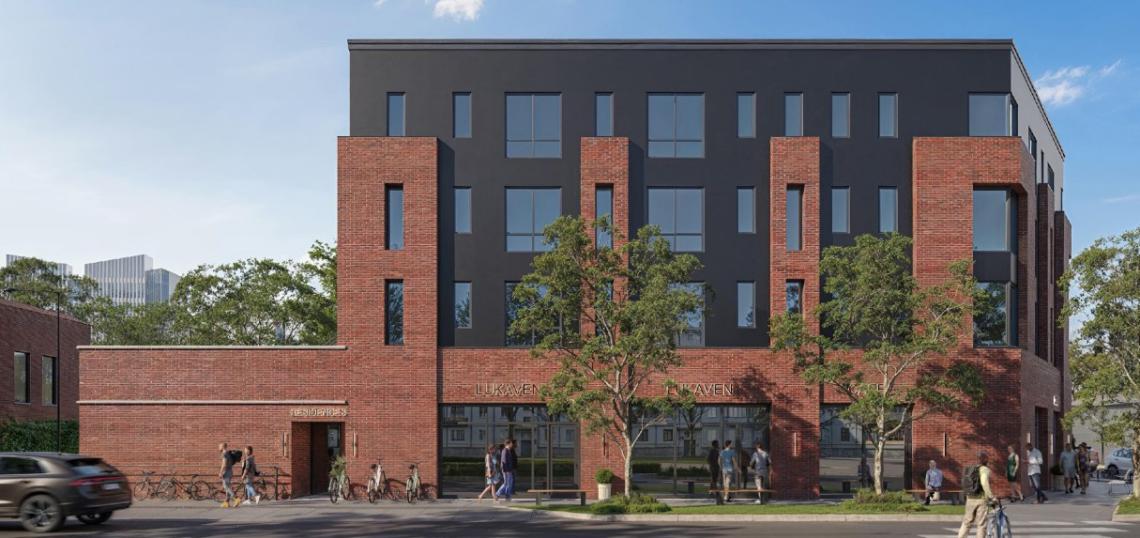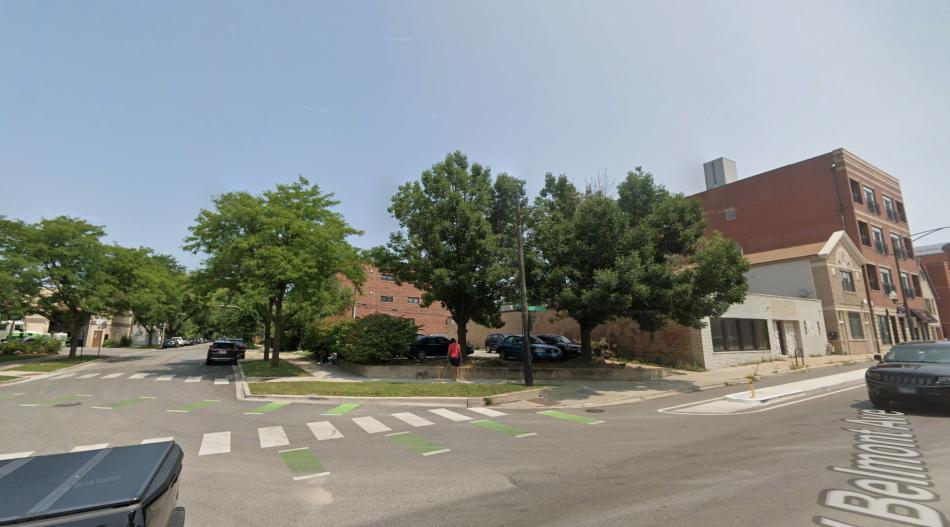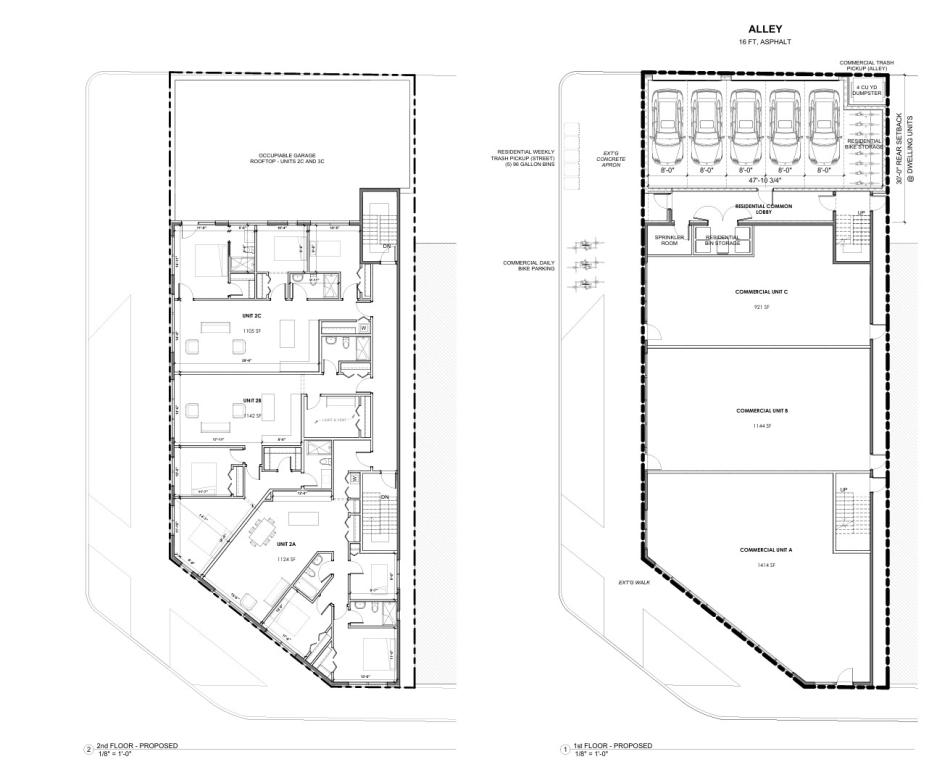Local developer Lukaven Development recently presented their plans for a mixed-use development at 3122 W. Belmont to the local community. Situated in Avondale, the project site is a surface parking lot at the intersection of W. Belmont Ave and N. Troy St.
Designed by Thomas Architects, the four-story structure would include nine apartments with approximately 3,500 square feet of retail space. The building’s ground floor has been designed with the commercial space occupying most of the ground floor fronting W. Belmont Ave and N. Troy St divided into three spaces. The residential entrance is off N. Troy St behind the commercial spaces and adjacent to the five parking spaces accessed from the alley. Bike parking with nine spaces is also included.
The upper three floors will be home to the nine apartments planned for the building. The unit mix will include 3 two-beds and 6 three-beds with rents expected to run $2,000/month for the two-beds and $2,300-2,400/month for the three-beds.
Topping out at approximately 48 feet tall, the building has been designed with a combination of red brick and charcoal cladding.
To allow for the project to move forward, the developer needs a zoning change from C1-1 to B2-3. Approvals will be needed from 33rd Ward Alderman Rossana Rodriguez, the Committee on Zoning, and City Council.











