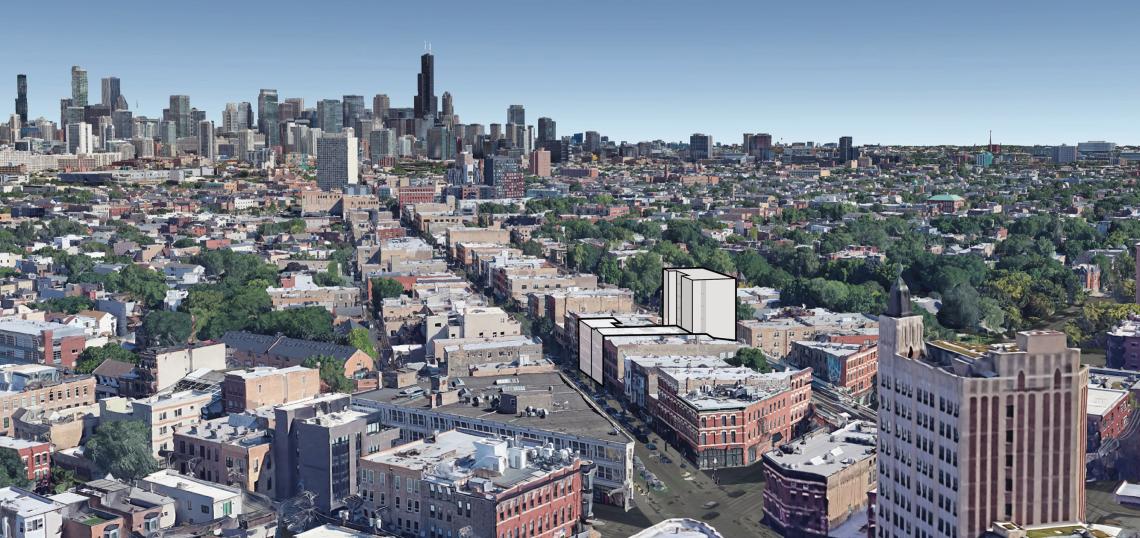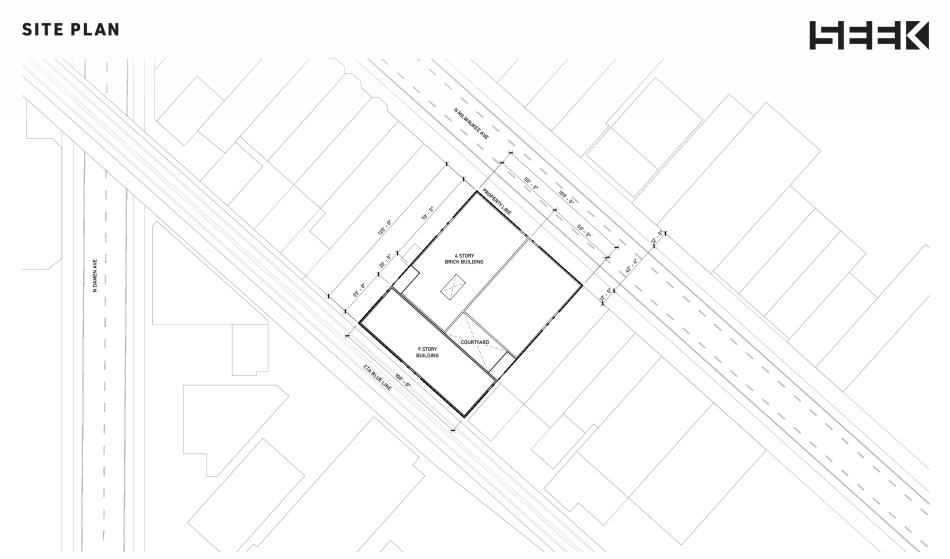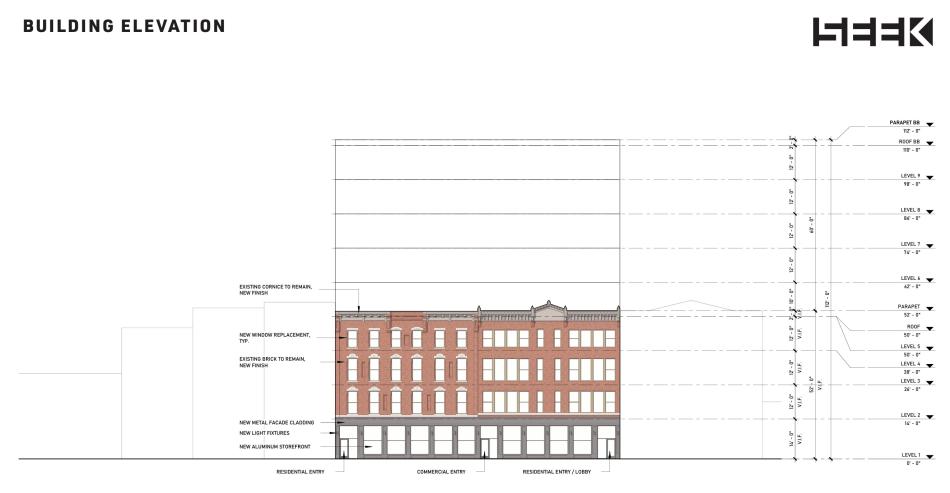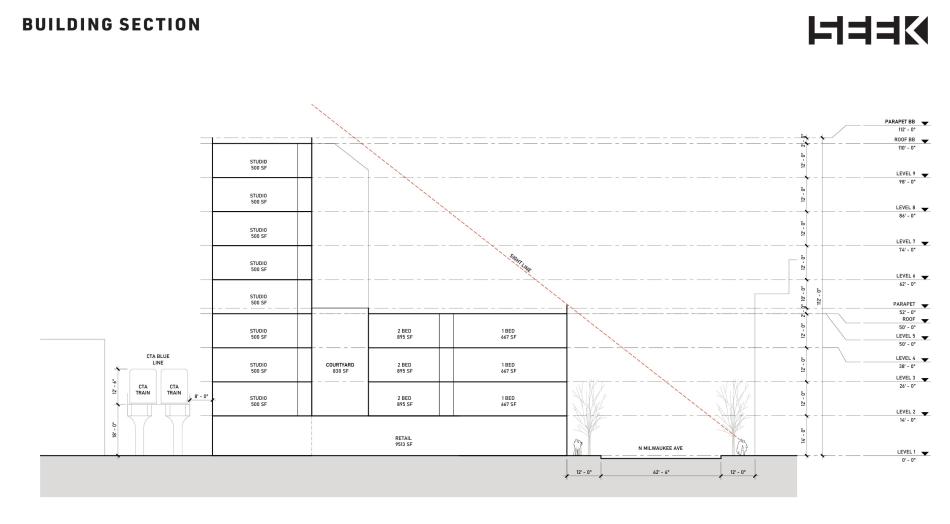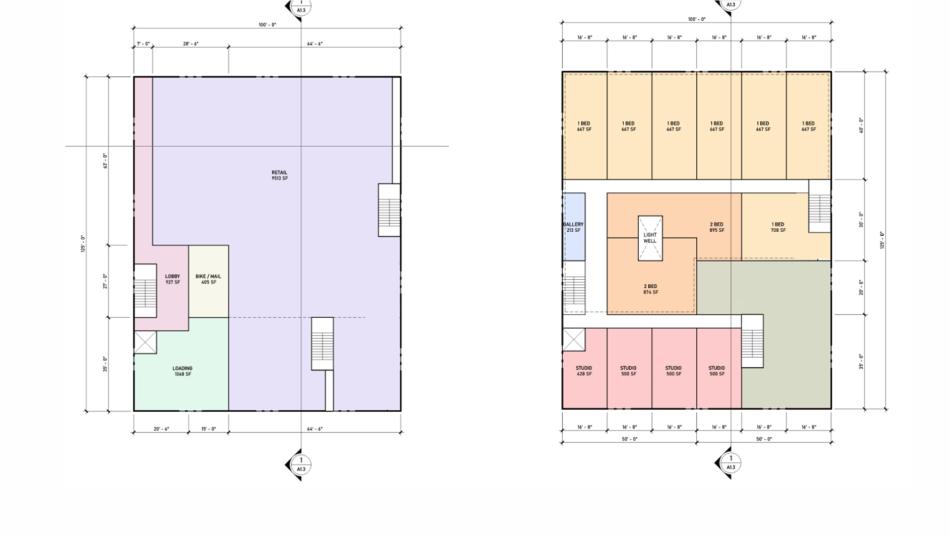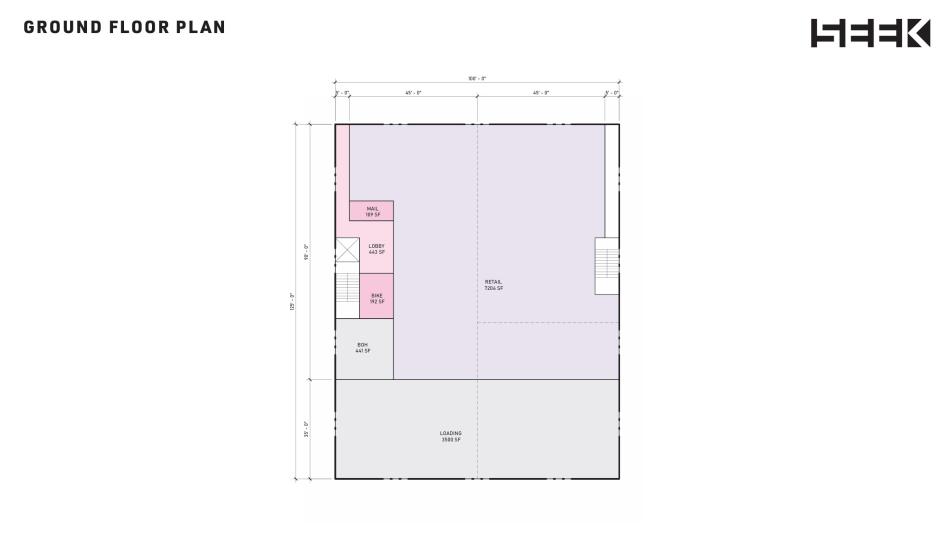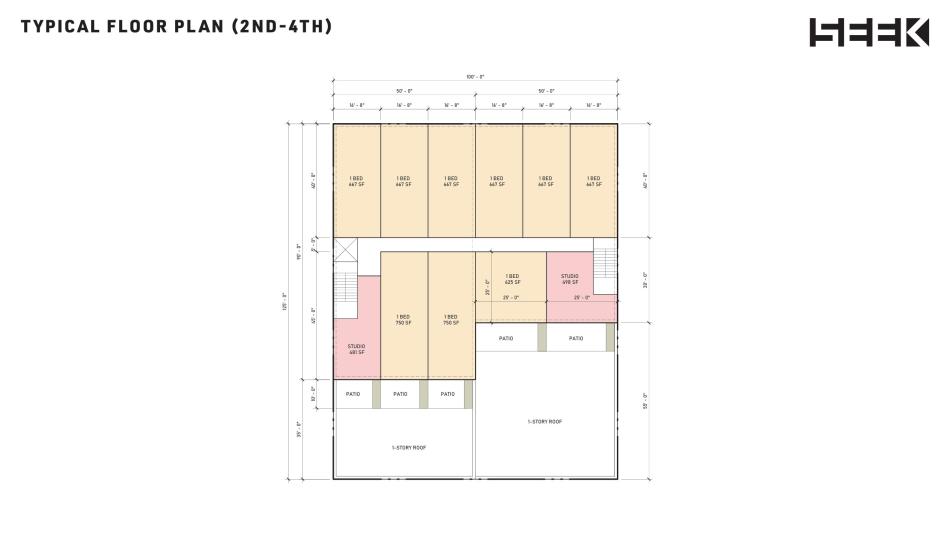Chicago-based developer Envoi Partners is planning a redevelopment of the existing building at 1550 N. Milwaukee. Located just south of the intersection of N. Milwaukee Ave with W. North Ave, the building has been home to the Lubinski Furniture store and various artist galleries and studios on the upper floors.
With SEEK Design + Architecture in charge of the design, three options have been put on the table for redeveloping the building. All of the options would build all the required 20% ARO affordable units in the building. Bike parking will be included in all proposals and no car parking.
Option 1, the largest of the three, envisions a nine-story rear addition with a total of 75 residential units, 15 of them affordable. The ground floor will have 9,500 square feet of retail space with a residential lobby and bike room. This scheme would have a unit mi of 48 studios, 21 one-beds, and 6 two-beds. The design creates a small rear addition rising 112 feet with 6 studio units per floor.
Option 2 offers a smaller unit count with a total of 59 apartments with 12 of them affordable. To achieve the lower unit count, the back nine-story addition has a smaller footprint that only includes four studios units per floor. The final unit mix for this scheme includes 32 studios, 21 one-beds, and 6 two-beds.
The third option envisions a redevelopment of the existing building’s massing with no addition. The ground floor would have a smaller 7,200 square foot retail space and a total unit count of 33 apartments, six of them set aside as affordable. With 11 units per floor, the project’s unit mix would have 27 one-beds and 6 studios.
The developer recently presented the options to the 1st Ward community and would require aldermanic approval to move forward. If one of the two larger proposals move forward, the project would need a Planned Development designation, requiring approvals from the Chicago Plan Commission, Committee on Zoning, and City Council.




