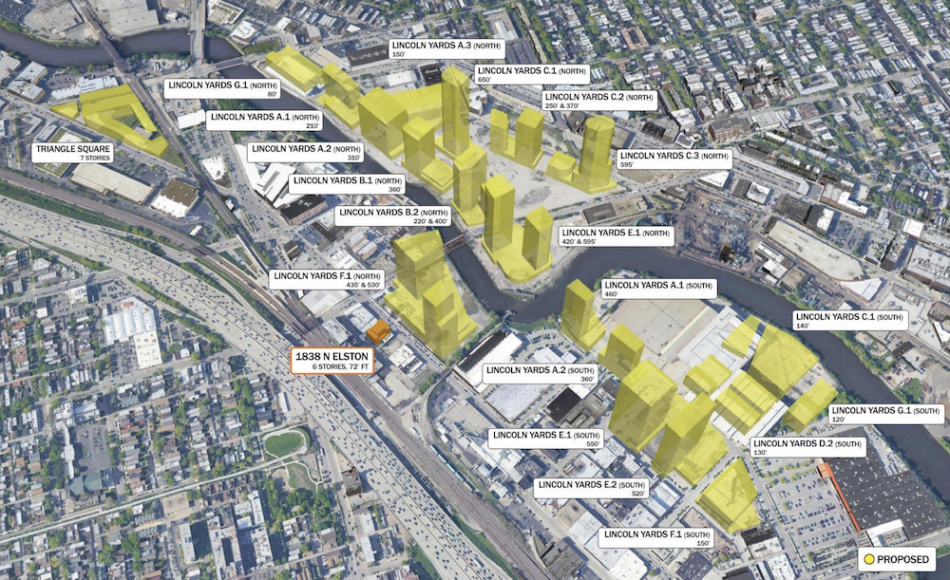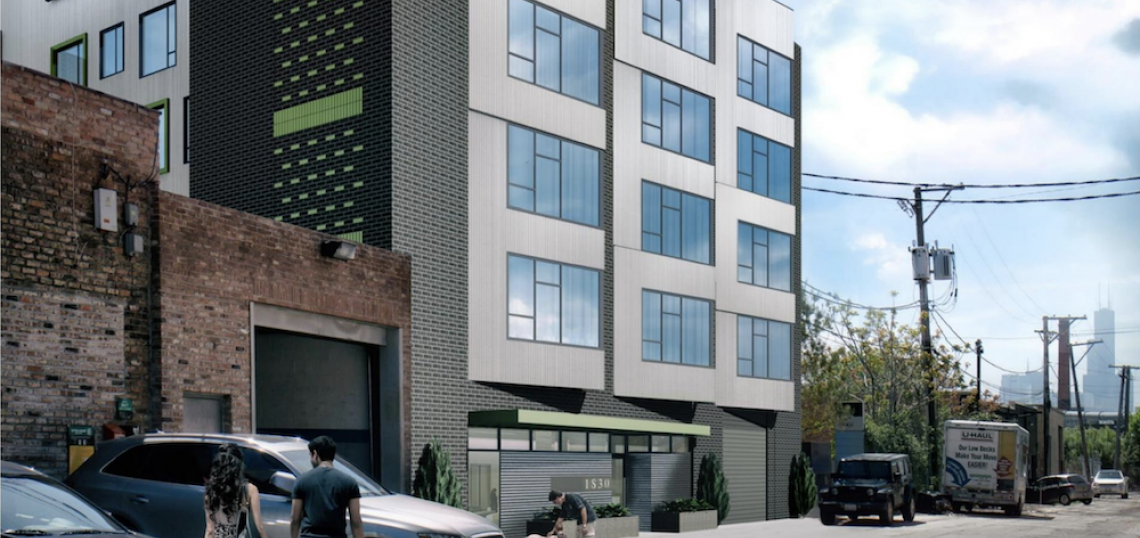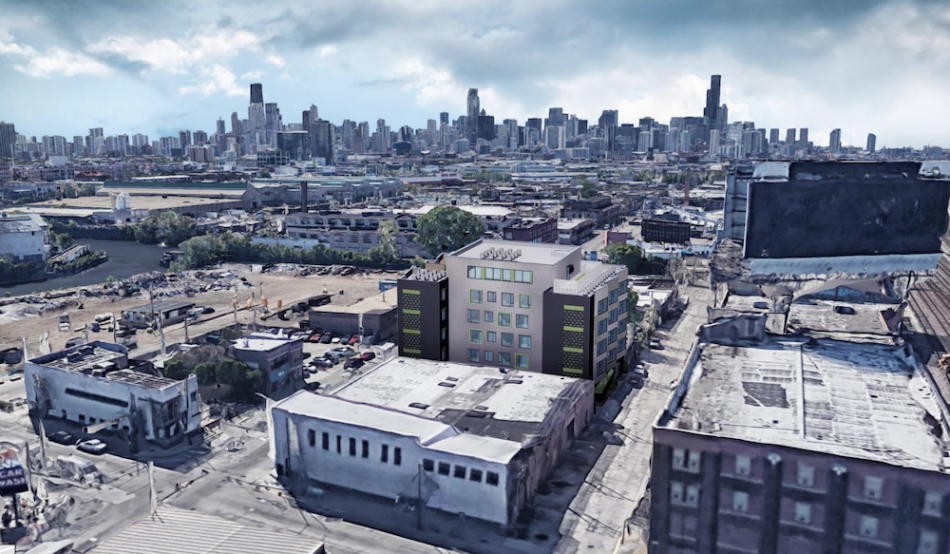More developers are betting on increased demand for rental housing in Chicago's North Branch Corridor, as the area evolves from an industrial no man's land to a mixed-use neighborhood. At 1838 N. Elston Avenue, a joint venture comprising JAB Real Estate and L2 Properties wants to replace a single-story commercial building with a six-story apartment complex.
Designed by Fitzgerald Associates Architects, the 77-foot-tall building would feature 3,330 square feet of ground-floor retail topped by 34 efficiency, one-, and two-bedroom apartments. The proposal takes advantage of nearby bus routes and the Clybourn Metra station and includes no on-site vehicular parking. It will offer an off-street loading berth, a bike room, and a rooftop amenity level with a resident lounge, fitness room, outdoor terrace, and a dog run.
The project site is located just west of the multiphase Lincoln Yards megaproject which will eventually bring 14 million square feet of mixed-use development to the North Branch Corridor. A few blocks to the north, the upcoming Triangle Square project will soon deliver 72 condos and just shy of 400 apartments to the changing area.
The developers behind 1838 N. Elston will need the city to approve a Residential Business Planned Development application as well as an Industrial Corridor Map Amendment before construction can begin. The project is listed on the agenda of the upcoming June 17 meeting of the Chicago Plan Commission. If approved, the matter will then head to the zoning committee and full City Council for a final vote.
 The development slated for 1838 N. Elston (center bottom) will be dwarfed by the upcoming high-rises of Lincoln Yards. 1838 Elston LLC
The development slated for 1838 N. Elston (center bottom) will be dwarfed by the upcoming high-rises of Lincoln Yards. 1838 Elston LLC








