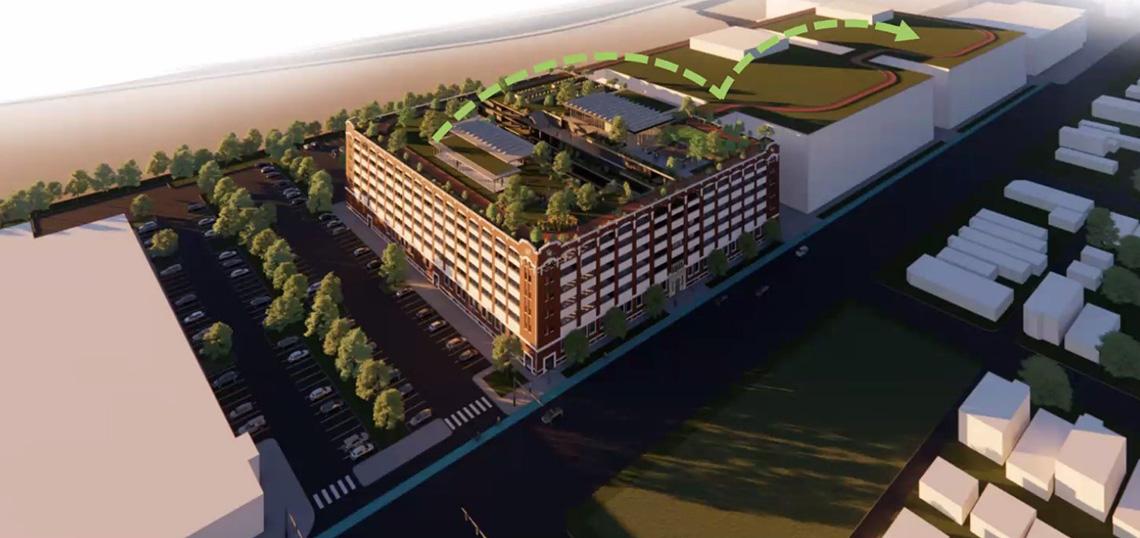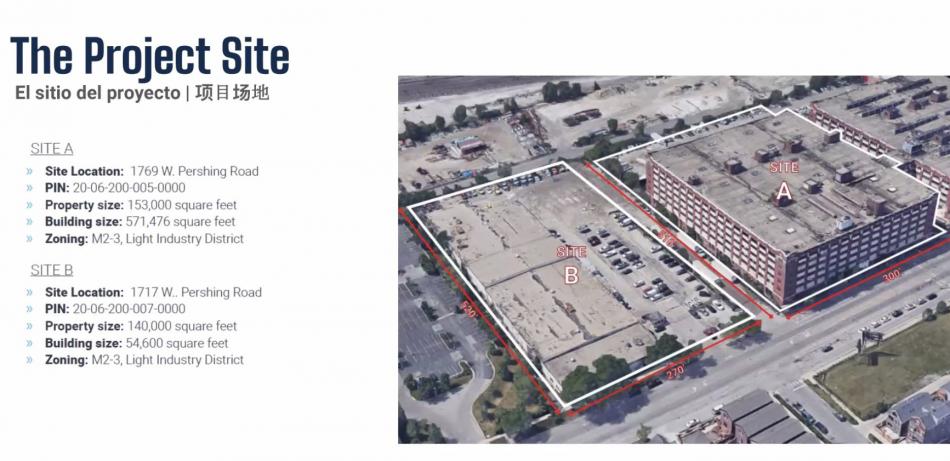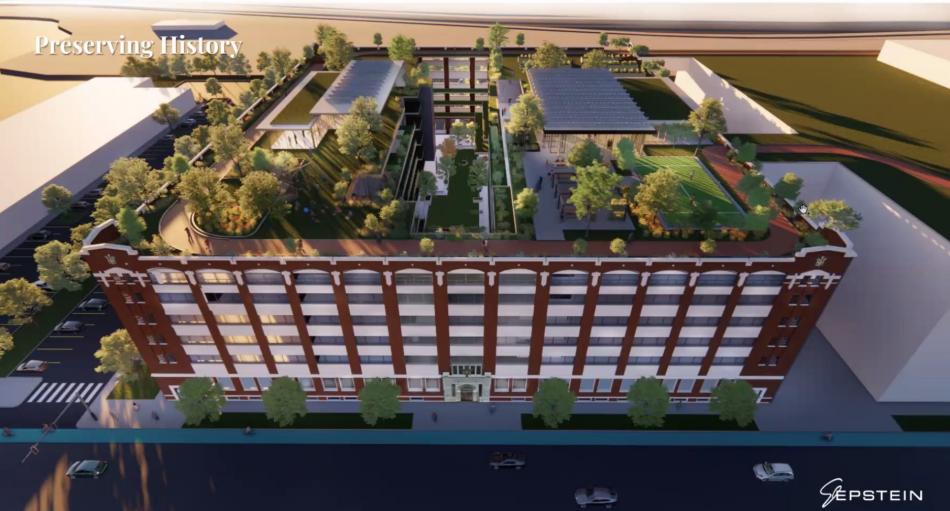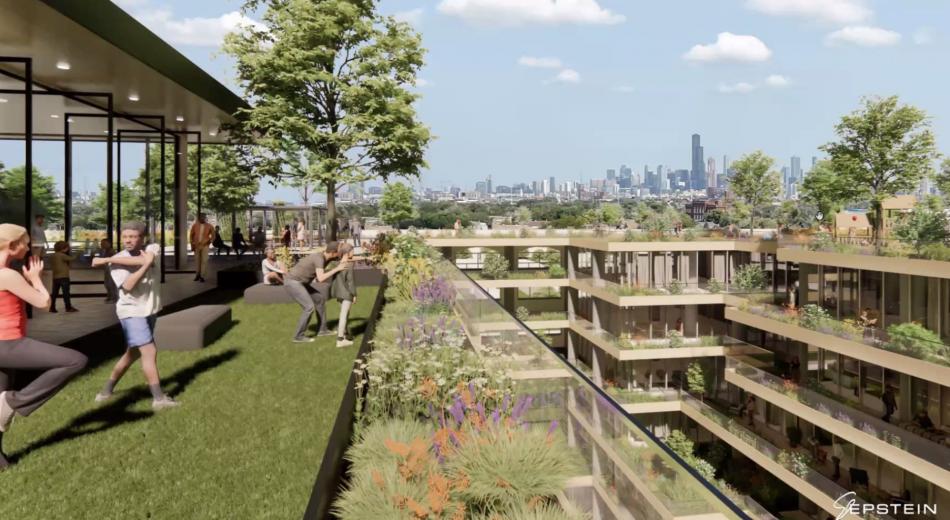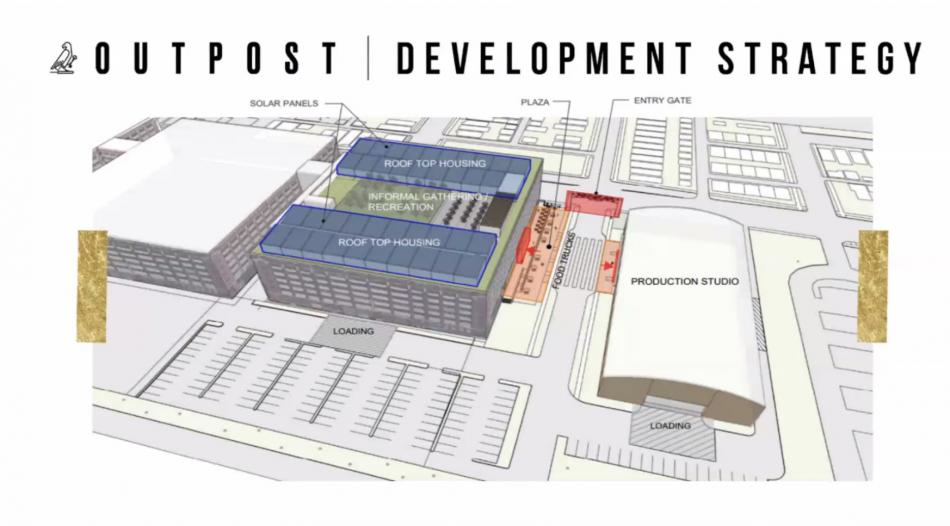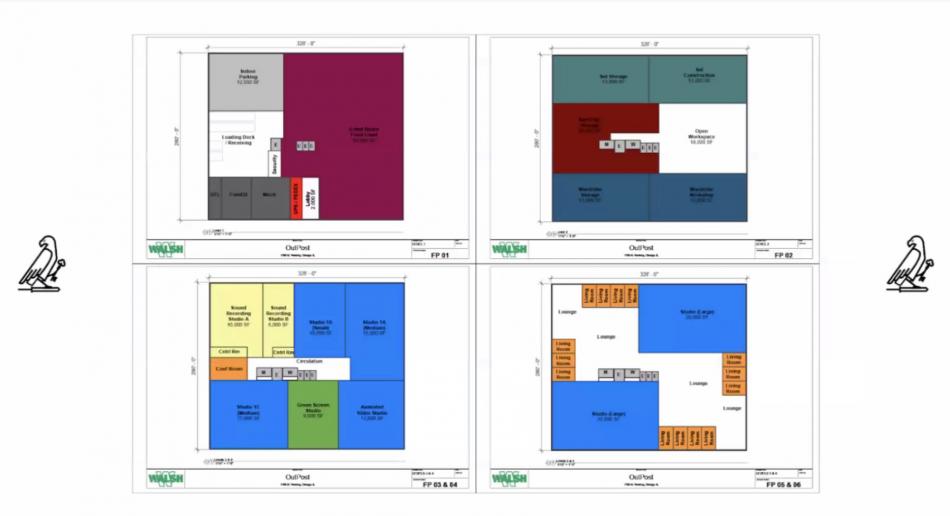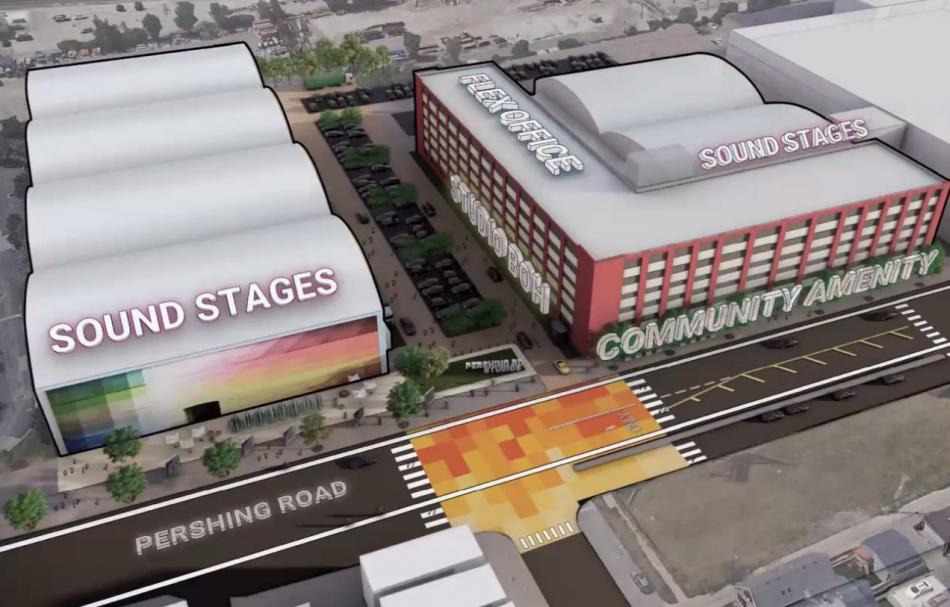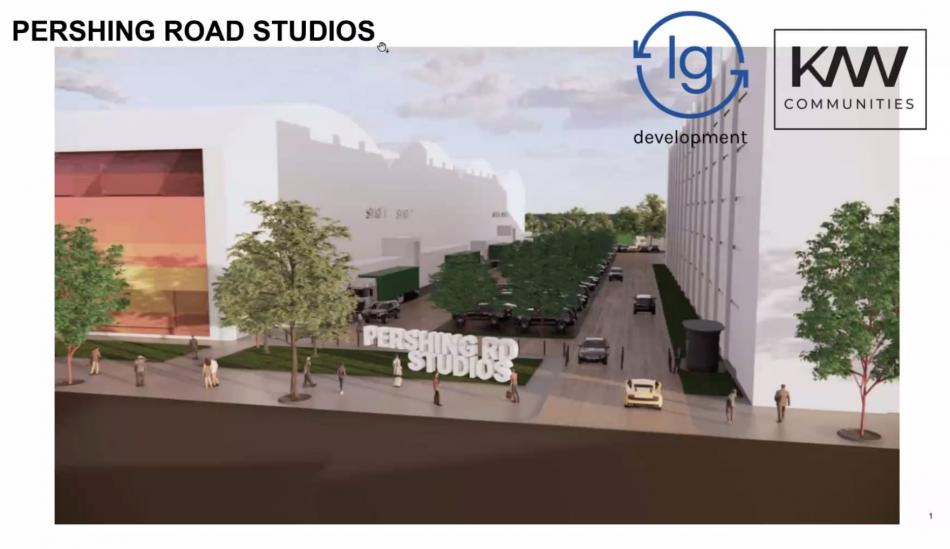Three competing developer teams have presented their proposals to the community for the redevelopment of city-owned property at 1769 W. Pershing. The Chicago Department of Planning and Development issued an RFP back in July 2022, seeking proposals to rehab the vacant, city-owned warehouse. Located in McKinley Park’s historic Central Manufacturing District, the RFP has an option to include an adjacent 3.2-acre site for new construction.
Here is a breakdown of each proposal:
IBT Group LLC
IBT Group LLC is proposing to renovate the historic warehouse building with 200,000 square feet of flexible office space and 120 residential units. Opting to include Site B, the team would redevelop that site with a one-story 50,000-square foot retail building that they are targeting for a grocery tenant.
The developer is partnering with Inherent L3C for the housing portion and has tapped Epstein and Site Design Group for the design, with ARCO Murray and Englewood Construction on deck for building the project.
The design would carve out the center of the building to allow for units and office space to access light, with the exterior of the building preserved. The roof will have an activated roof deck complete with educational space, solar power generation, community-based programming and a ½ mile running track.
The $120 million development would be funded with $18-30 million in C-PACE funding, $12-24 million in federal historic tax credits, $3 million in state historic tax credits, $6-12 million federal grants, $12-18 million in equity, and $39-63 million in debt that is expected to include some TIF funding.
Outpost Studios LLC
Outpost Studios LLC is planning to convert the existing warehouse building into studio space for movies, TV shows, commercials, and music. The creative campus will include a new production studio on Site B and add 40 residential units to the rooftop of the warehouse building. At the ground floor, a large public food hall will face W. Pershing Rd.
The project team, led by Cacciatore Capital, includes Just Don, Chicago Media Angels, and Morgan Stanley, with Holabird & Root leading the design. Walsh Construction would serve as the general contractor for the project.
The design calls for a ground floor food hall and flex space, with parking at the back. Set storage, set construction, wardrobe storage and wardrobe workshop spaces will be located on the second floor. The upper floors will hold the planned studios, with the aforementioned rooftop housing topping off the building. The 40 residential units will comply with the city’s ARO requirements.
The $110 million project would be funded with $50 million in debt, $36 million in equity, $12 million in TIF funding, and $10 million in tax credits.
Pershing Road Studios
Planned by LG Development and KMW Communities, Pershing Road Studios would build large sound stages on the site in collaboration with Cinelease Studios. With a design from Solomon Cordwell Buenz, the site will become home to six sound stages, back-of-house space for production staff, and 13,000 square feet of community amenity space.
The back portion of the warehouse would be demolished to make room for two of the sound stages, with the leftover historic warehouse making up an L-shape. These elevations would be repaired and restored. The street-facing wing will have 13,000 square feet of space set aside for a community amenity space on the ground floor, with 100 car parking spaces on the second and third floors above.
The lower five floors of the southern wing will hold all of the back-of-house spaces for the productions, including production offices, props, wardrobe, lighting, storage, and catering. The top floors of the leftover warehouse building will be available as 45,000 square feet of flex space that could be leased to outside office tenants or accommodate an expansion of the production facility.
The plan calls for the remaining four sound stages to be built on Site B, with 300 surface parking spaces located at the back of the site.
–
With each developer presenting their plans, DPD is seeking community feedback in the next couple of weeks. The final selection is expected in early April, upon which the chosen developer will begin a city review process that will include a Planned Development application for the project.





