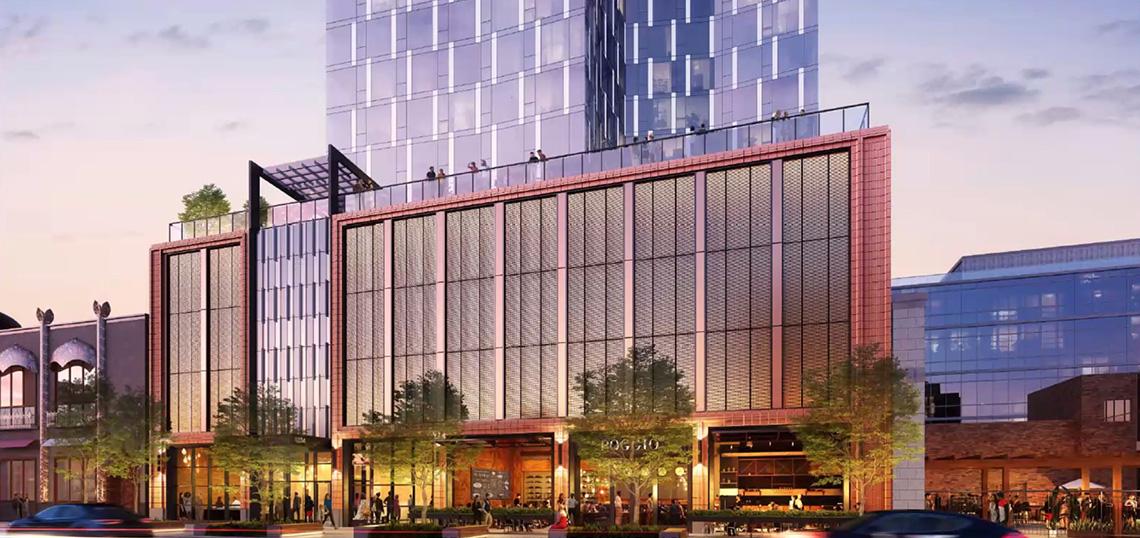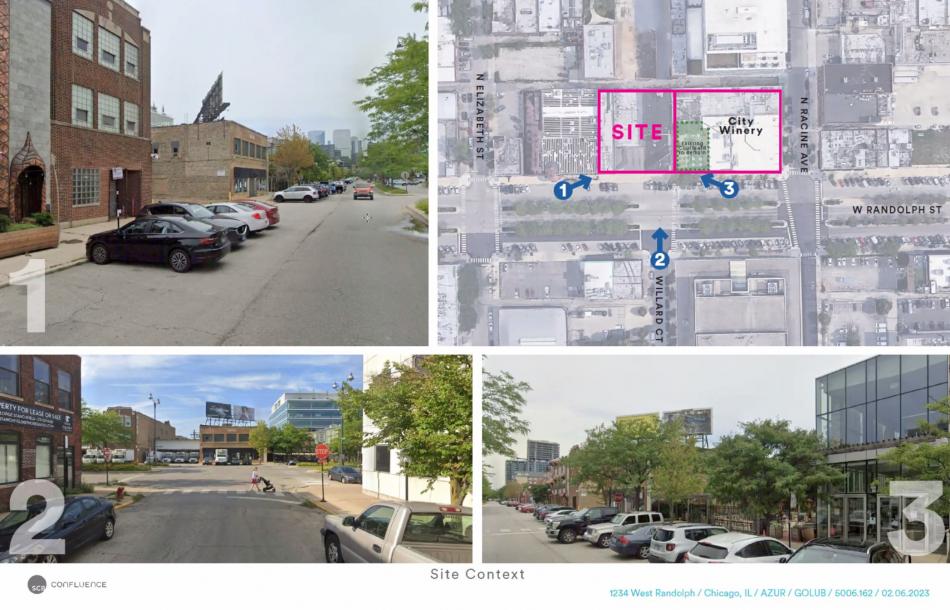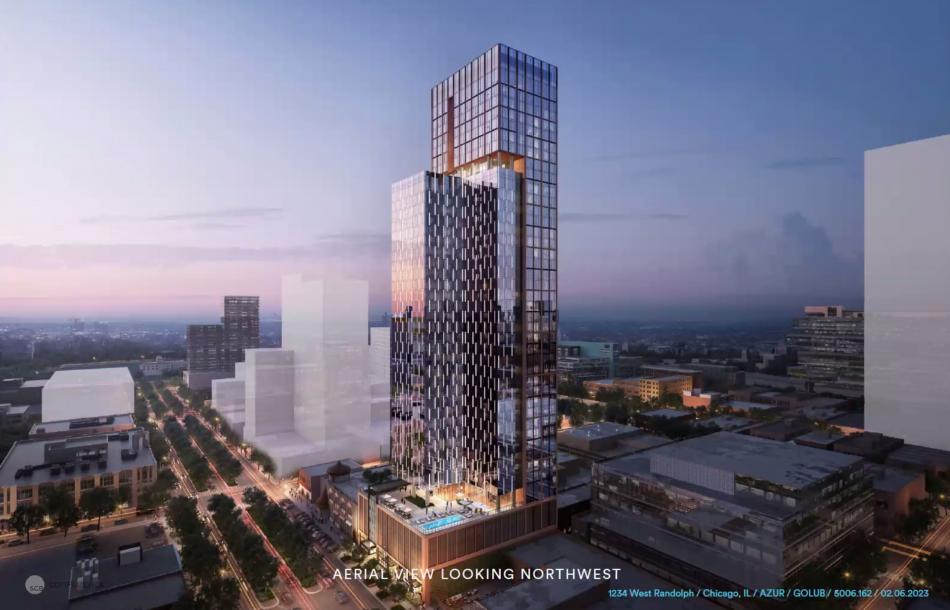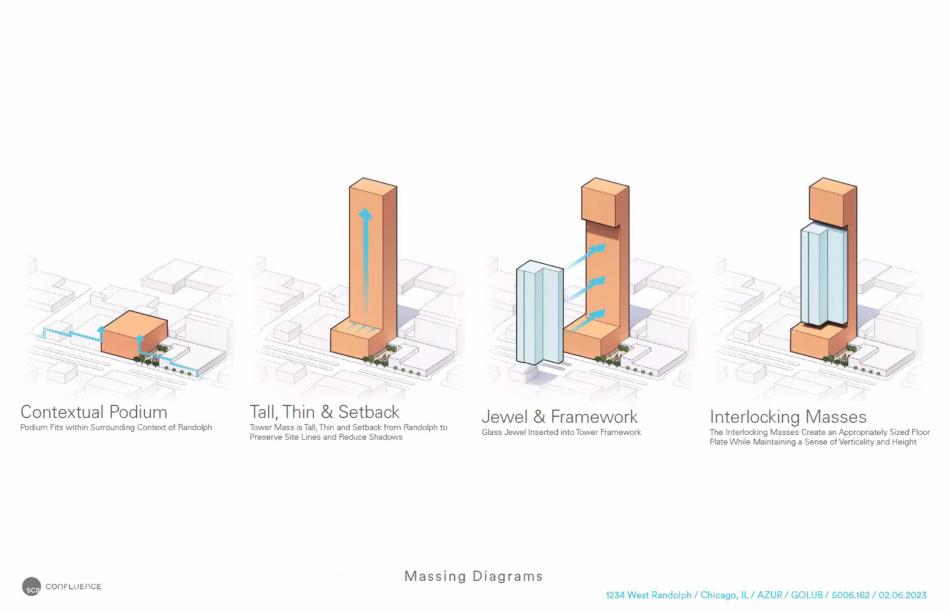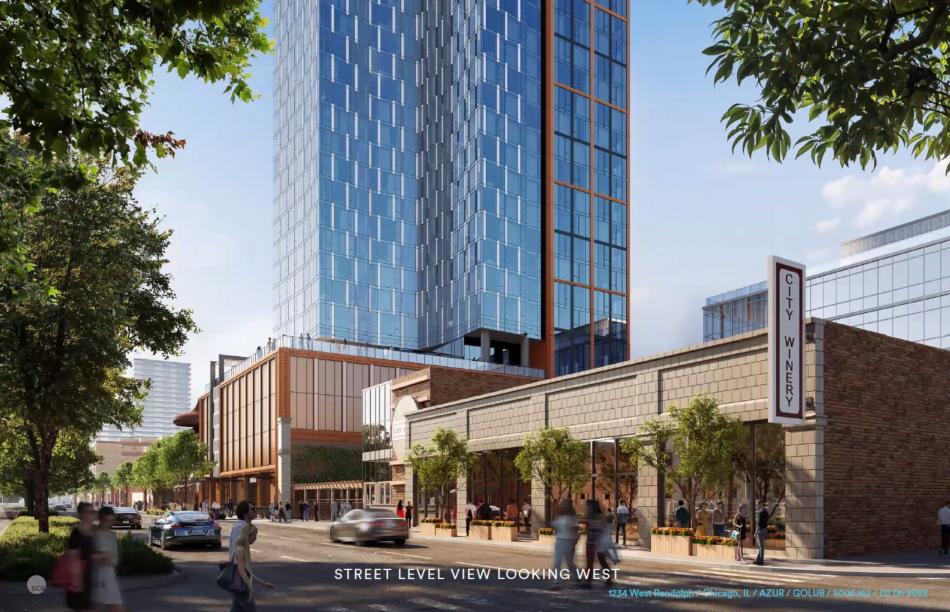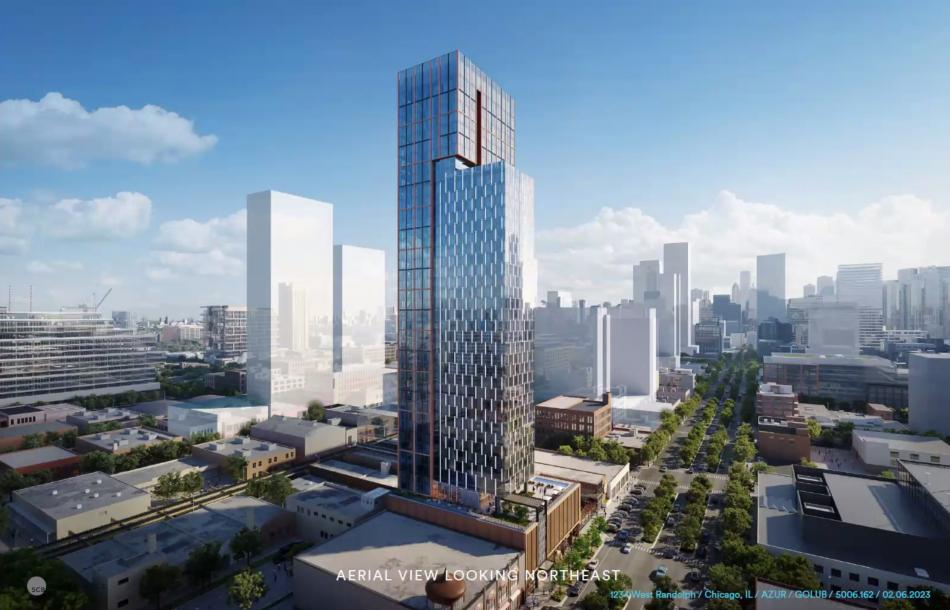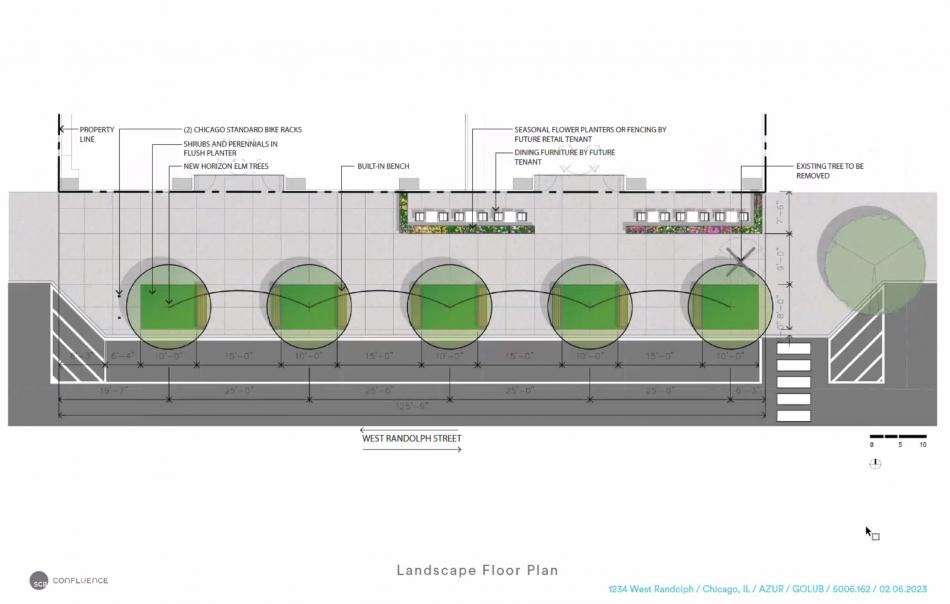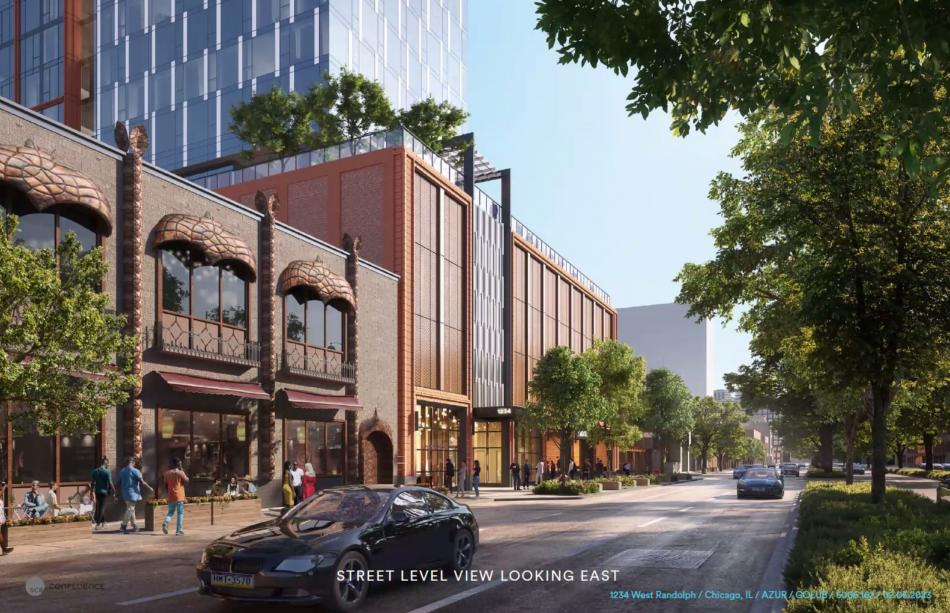Chicago-based Golub and Company and New York-based Azur have presented their updated plans for 1234 W. Randolph to the community. Located at the intersection of W. Randolph St and N. Willard Ct, the tower will rise on a small lot next to City Winery. The property was previously envisioned for a mixed-use hotel tower in 2019.
With Solomon Cordwell Buenz in charge of design, the tower has been reduced from 42 floors down to 41 floors, reducing the unit count from 400 down to 395. While there was no retail planned originally, the developers pivoted and replaced a previous outdoor space with 1,800 square feet of retail space in response to Committee on Design feedback. Rising 460 feet (just 10 feet shorter), residents will have access to amenity spaces on the fifth and 33rd floors. The building will provide 113 car parking spaces, down from the original 124 spaces with one less parking floor. 390 bicycle parking spaces will be provided on the ground floor.
The design concept has stayed consistent with a podium that references the surrounding building heights. The building frontage is no longer pushed back for the previous open space, now designed as a consistent frontage along the street wall. Stretching from the podium, the volume was extruded to create the building’s residential mass. Planned as a tall, slender form, the volume acts as a framework for a jewel-like volume to intersect. Finally, the volumes were stepped to respond to the vocabulary of the area and set back from W. Randolph St.
The building’s podium has been revised, filling in the previous indent where there was a outdoor space. The residential entry will occupy the west half of the street frontage, with the retail occupying the east half of the frontage. With a simplified design, the podium will be cad in terracotta and metal paneling. The residential entry will be announced with a ribbon of glass and a trellis up on the amenity deck.
The tower’s main massing will be clad in a copper-colored metal panel framing with secondary inset frames made of black metal. The jewel portion will be clad in a glass and metal panel system that highlights it with a different expression.
With Confluence on board, the greenery has been simplified to a row of new trees set into large planters that will be flanked by wood benches. Creating a linear garden, the trees take up space on a bump out that converts the typical angled parking to just a lay-by and parallel parking. Bike racks will be added on the west side, with additional small planters envisioned to outline outdoor seating for a potential cafe or restaurant user.
The development will be providing 20% affordable units on site, totaling 79 apartments all at up to 60% AMI. To allow for the new tower, the developers are revising the existing Planned Development with an upzoning to DX-7, with a 4.5 FAR bonus at a cost of $1.9 million to the Neighborhood Opportunity Fund.
The project will be going before the Chicago Plan Commission, Committee on Zoning, and full City Council within the next few months. Once approvals are secured, SCB will draw up the construction documents for permitting. Groundbreaking is estimated for Q2 or Q3 2024 at the earliest.





