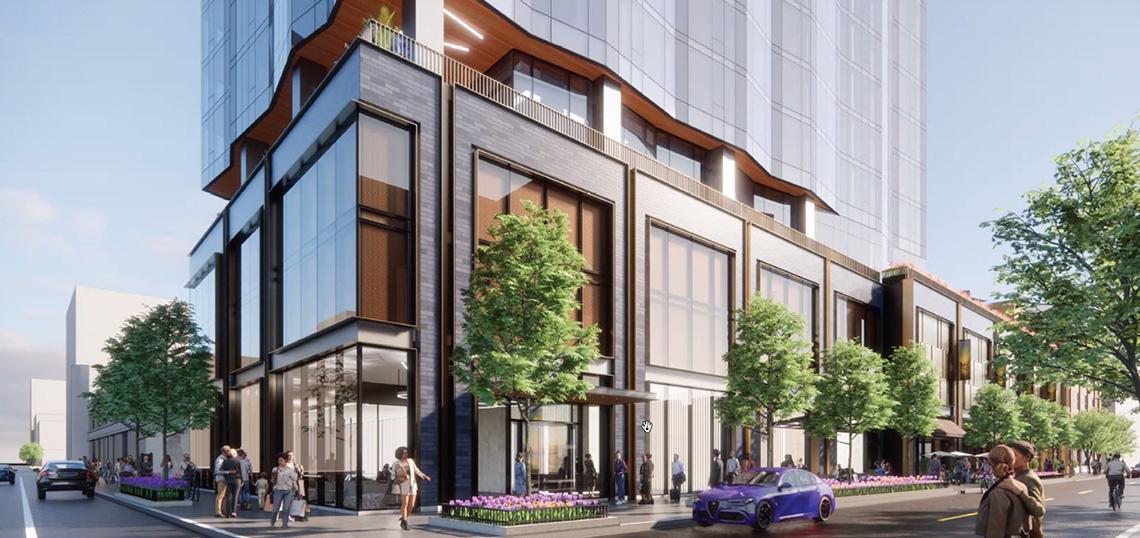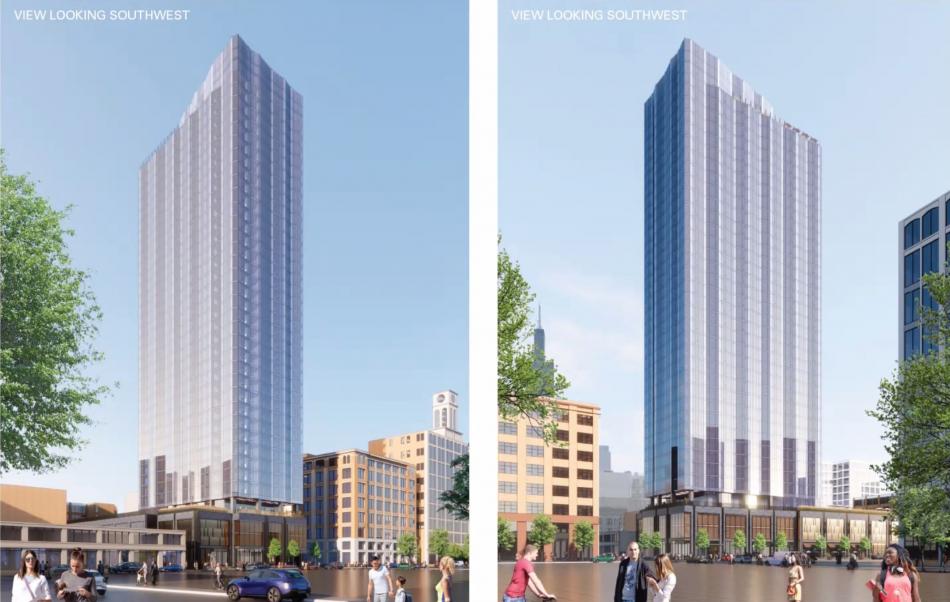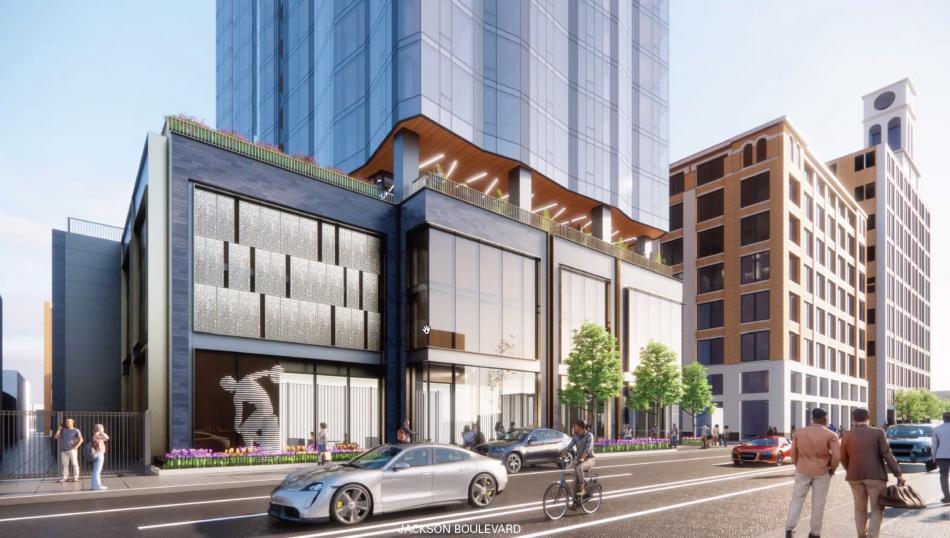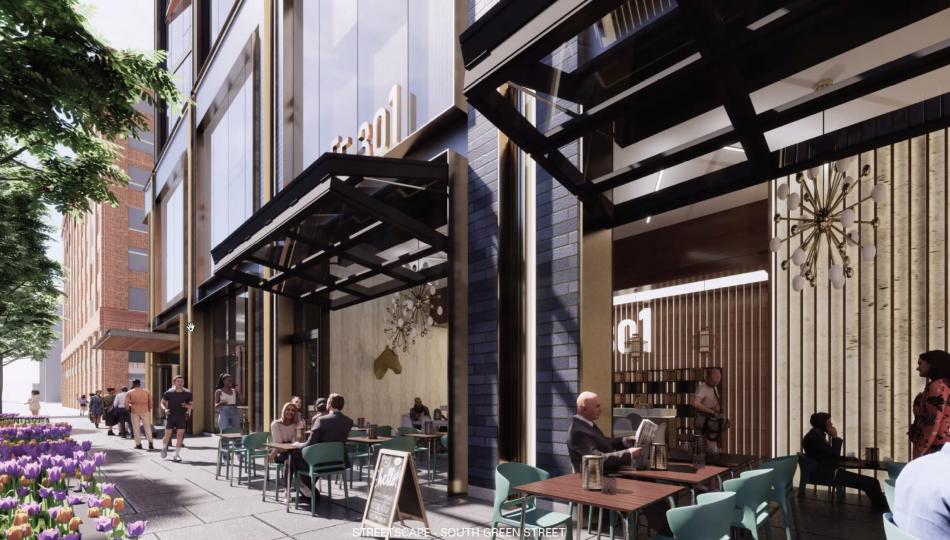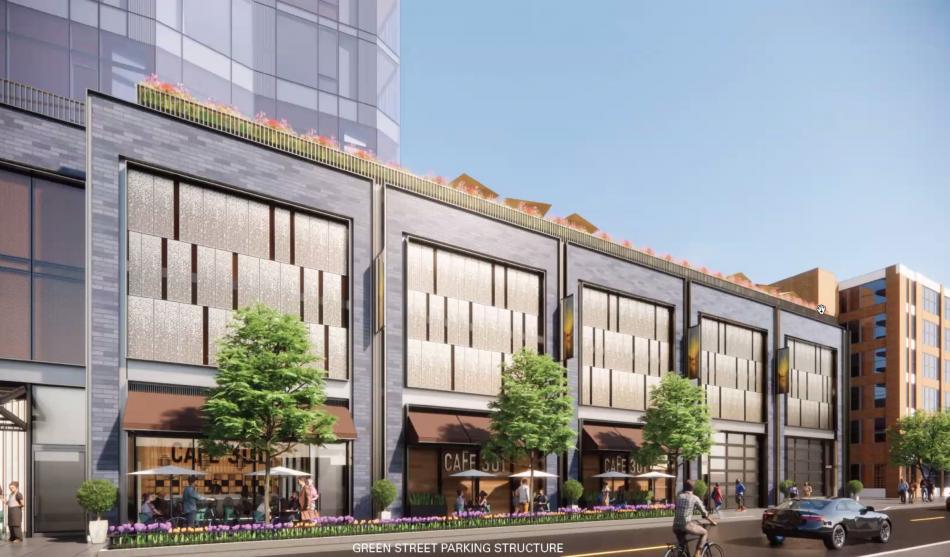Developers GSP Development and Golub & Company have presented updated plans for their new mixed-use development at 301 S. Green. Located at the corner of W. Jackson Blvd and S. Green St. the project site is currently the headquarters of Linn-Mathes Inc, a local general contractor.
With a design from Goettsch Partners, the 36-story tower will deliver 362 residential units and has added 1,700 square feet of retail space. Rising 404 feet, the tower will offer residents with 129 car parking spaces and 251 bike parking spaces. The building’s unit mix will consist of approximately 40% studios, 35% one-beds, and 25% two-beds. Tenant amenities will occupy the fourth floor with space for fitness, gaming, coworking, lounge space, and an outdoor deck with dog run. The top floor of the tower will hold further amenity space as well as an outdoor pool deck.
The design of the tower has remained similar in its tall, slender massing, with a podium that occupies the entire site. The facade has been revised to use a more consistent glass enclosure while retaining the undulating form that will create visual interest through its texture and reflections from the sun.
Rising 41 feet, the podium’s design has been refined while retaining the same building-like module. Above the residential entry at the corner of the building, tenant storage will be clad in a high-quality glass enclosure, with the remainder of the podium being screened with metal paneling to conceal the parking. New folding garage-style doors have been added for the retail space along S. Green St, and storefront-style shadow box spaces were added to screen service spaces behind the extended outdoor dining area. Parking and loading access will be at the south end of the S. Green St frontage.
The $166 million development will be seeking to rezone the site from DS-3 to DX-7 with an eventual Planned Development designation. To obtain an extra 4.5 FAR, the developers will pay approximately $3.26 million into the Neighborhood Opportunity Fund. 72 ARO units will be included in the building to meet the 20% affordable housing units. With the design yet to be finalized, the project has yet to garner approvals from the Chicago Plan Commission, Committee on Zoning, and City Council.





