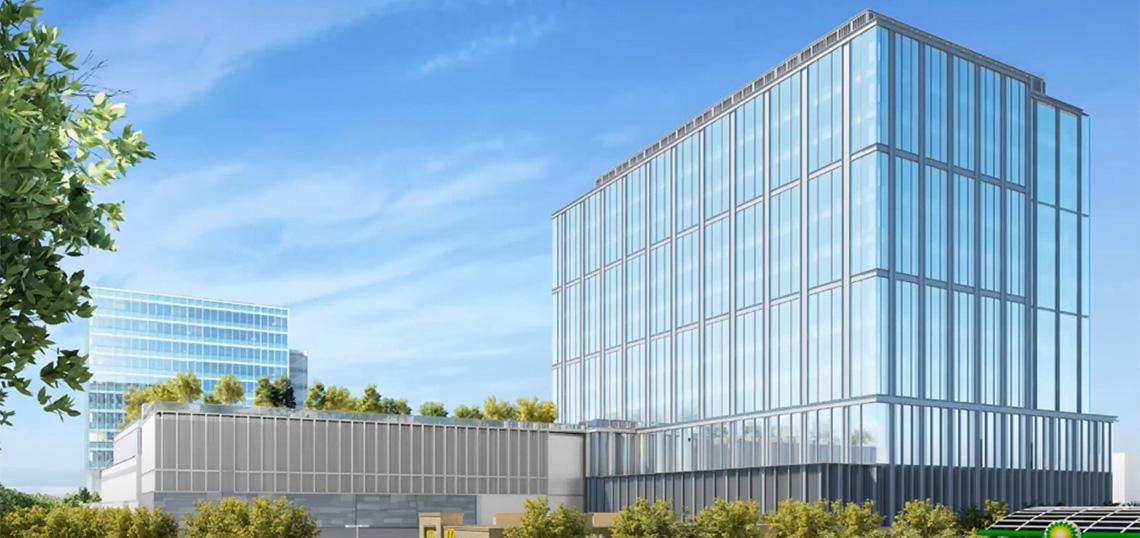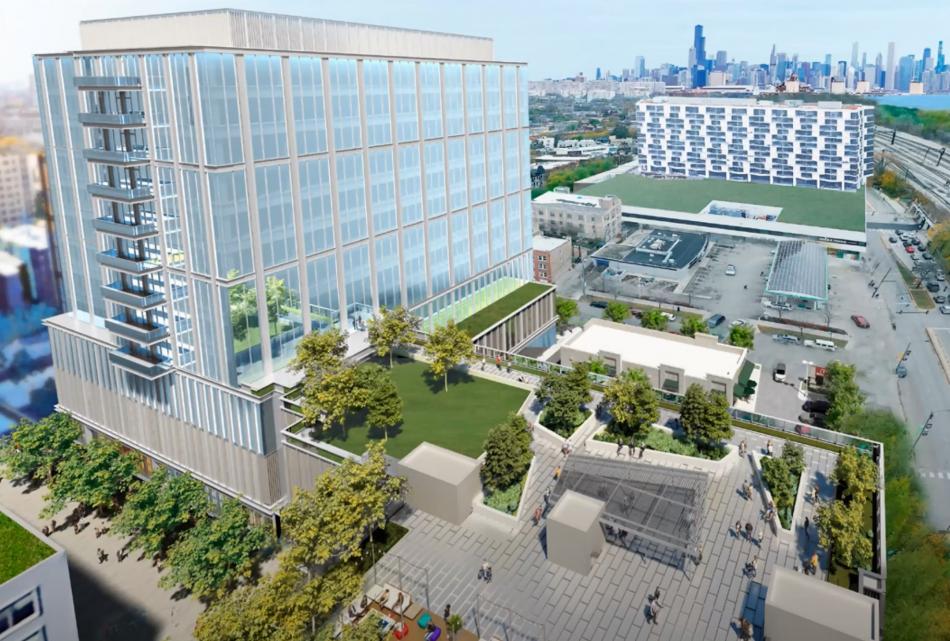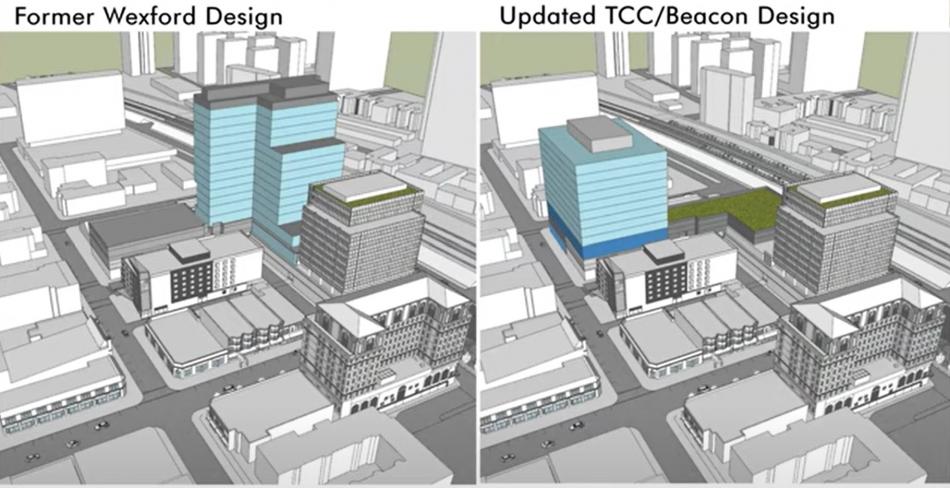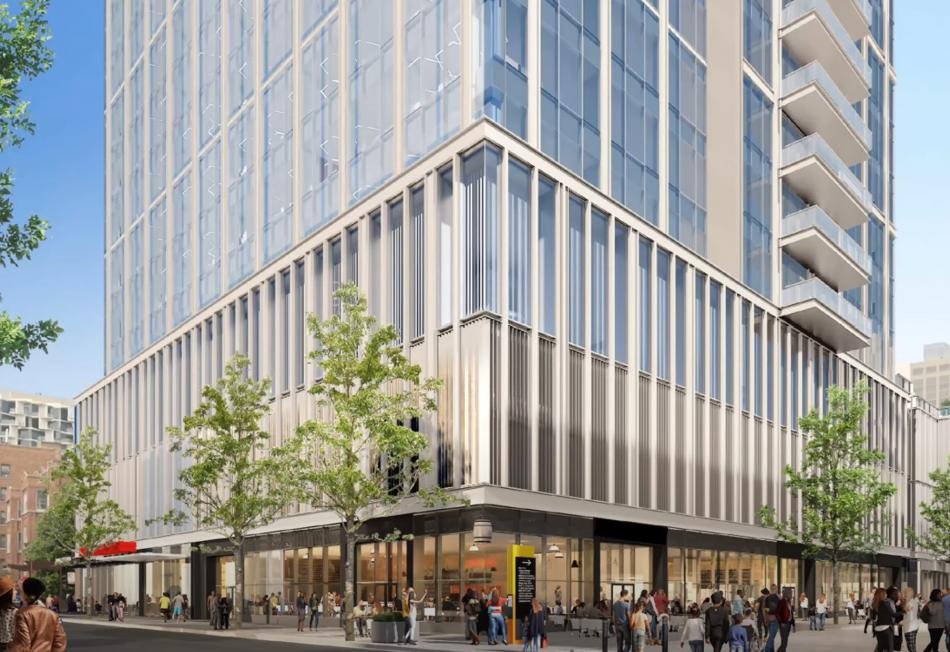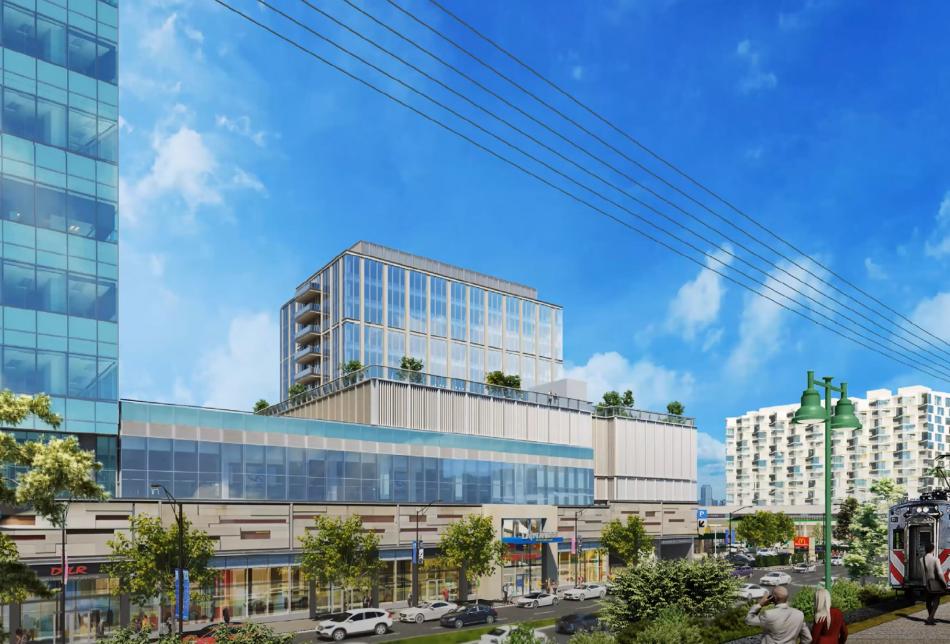Updated plans for Harper Courts Phase 2 have been presented to the community at a local community meeting hosted by Alderman Sophia King. Located in Hyde Park, the project site is an irregular shaped lot on the block bound by E. 52nd St to the north, S. Lake Park Ave to the east, E. 53rd St to the south, and S. Harper Ave to the west. With Harper Court bisecting the project, an office building and retail podium has already been built at the southeast corner, with a hotel occupying the slender site along S. Harper Ave bound by Harper Court to the north and east.
In collaboration with University of Chicago, developers Beacon Capital Partners and Trammell Crow have teamed up to develop the northwest corner of the block. Currently occupied in part by the existing Harper Court Phase 1 retail podium and by the Park 52 restaurant building, the new project will be built on top of the existing retail and will replace the restaurant.
With Elkus Manfredi Architects and Interactive Design Architects working together on the design, the project reflects a shifted scope from the earlier proposal. Planned as a world-class research facility, the research lab building will stand 13 floors, encompassing 295,000 square feet of leasable lab space, of which University of Chicago will lease 50,000 square feet. While the previous version called for a taller tower overlooking S. Lake Park Ave, the new scope will allow for larger floor plates for tenants while reducing the height down to 215 feet.
At the ground floor, existing retail space along Harper Court will be retained and built on top of while approximately 4,000 square feet of new retail space will front the northwest corner of the block. The expanded podium will hold 125 new parking stalls while offering a new amenity deck that will stretch over to S. Lake Park Ave. A mechanical floor and parking will separate the ground floor from the upper nine floors of lab space.
The developers have tapped Power Construction and Ujamaa Construction as joint venture partners acting as the general contractor for the project. Demolition of the restaurant building is planned for Q4 2022 with groundbreaking on the new building immediately after in late Q4 2022. Occupancy for the lab spaces is planned for Q2 2024.





