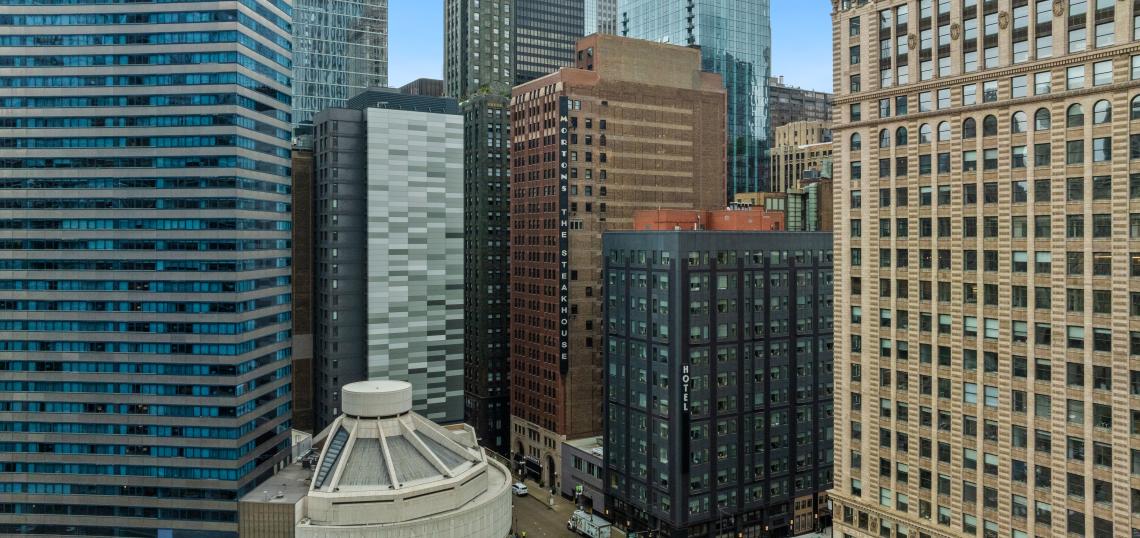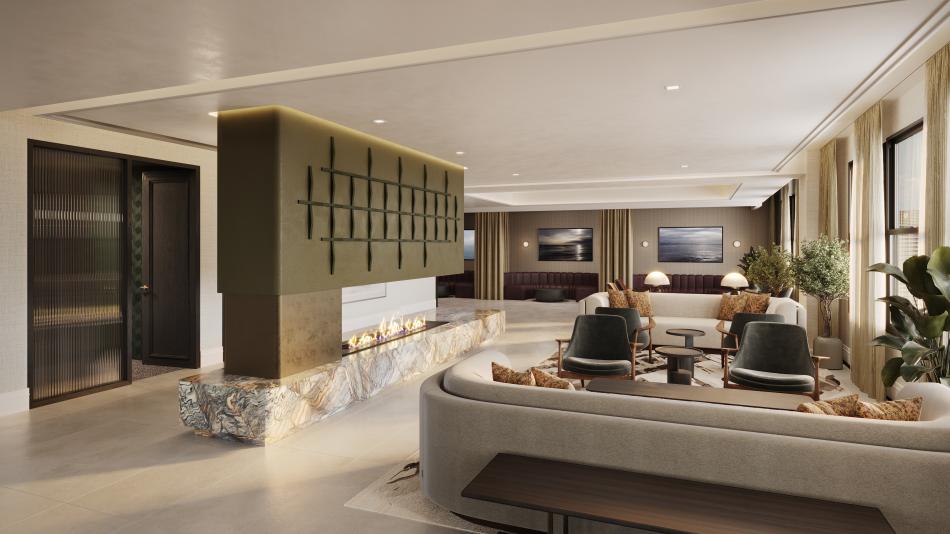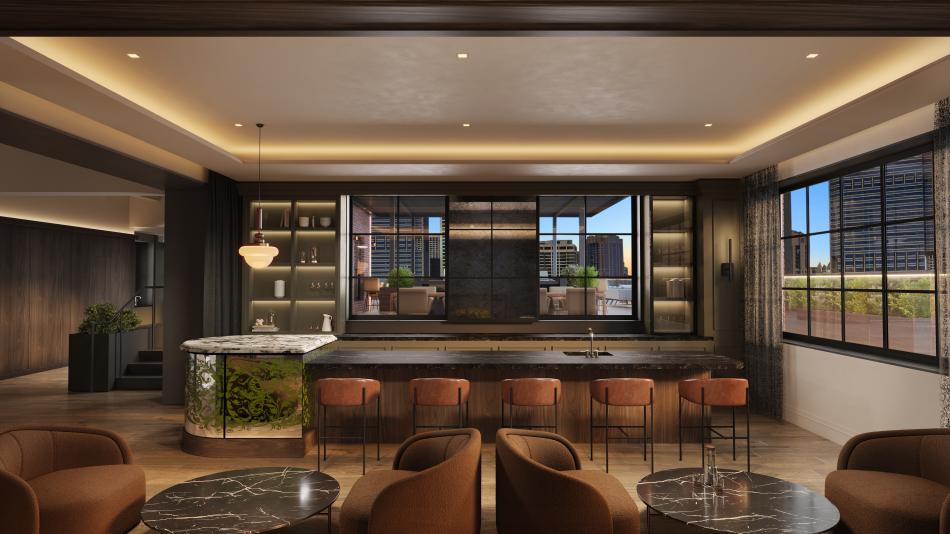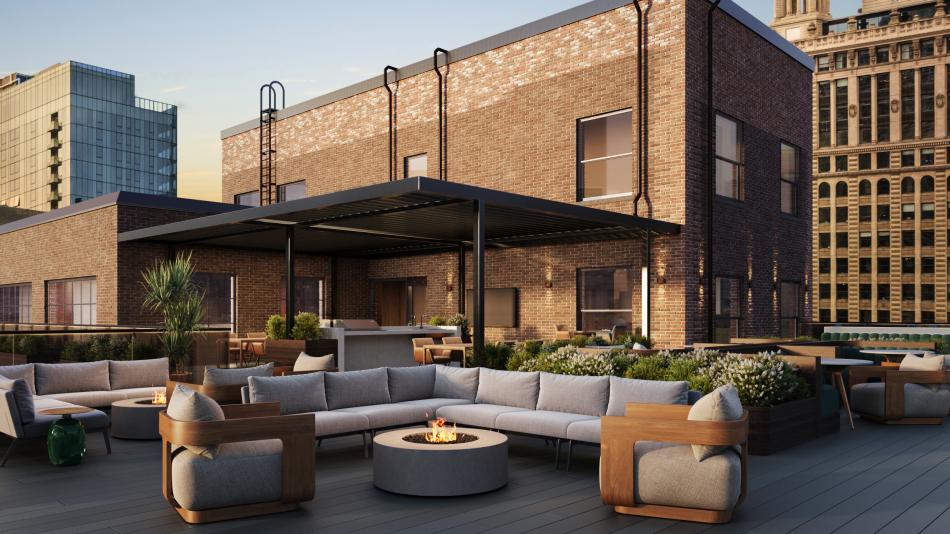Mavrek Development and ACRES Commercial Realty Corp. have closed financing at 65 E Wacker Place, officially named Wacker Place. Located at the intersection of E. Wacker Pl and N. Garland Ct near the Chicago Riverwalk, it was originally constructed as the Millinery Mart Building and later home to the famed Esquire Magazine offices.
The financing secured by the development team includes a $62.4 million senior loan from Derby Lane Partners and an $11 million loan from Hoyne Savings Bank. The project’s capital stack includes more than $17 million in Federal and Illinois State Historic Tax Credits, which were monetized through PNC Bank. These closings represent a major step forward in realizing the vision for Wacker Place.
Designed by Pappageorge Haymes Partners, the building will receive a comprehensive renovation and modernization effort that will honor its historic character while introducing modern design elements and resident-focused features.
With a total of 252 residential units, the redevelopment will feature a unit mix of 105 studios, 105 one-beds, and 42 two-beds with an emphasis on in-unit workspaces. The building will include 51 affordable units on site at a weighted average of 60% AMI to meet ARO requirements. No parking is included in the development.
Amenities will include a co-working lounge, fitness center, and a rooftop deck with a vantage point atop the Chicago River. Morton’s The Steakhouse, one of Chicago’s premier steakhouses, will continue its tenancy on the ground floor.
With the issuance of the full building permit, Wacker Place is poised to start interior construction, with McHugh Construction serving as the general contractor. The building is expected to open to residents in Spring 2026.












