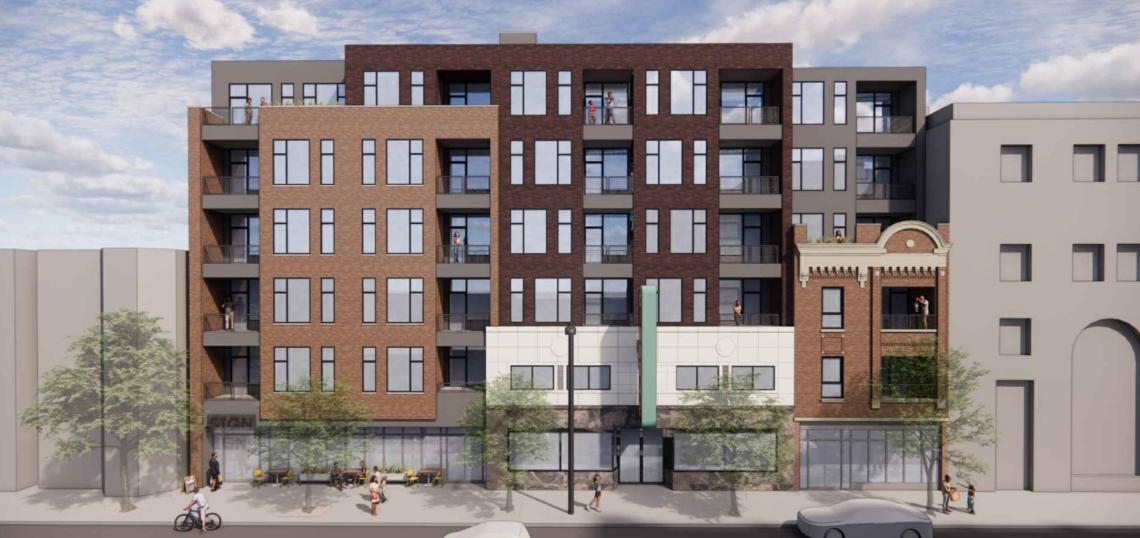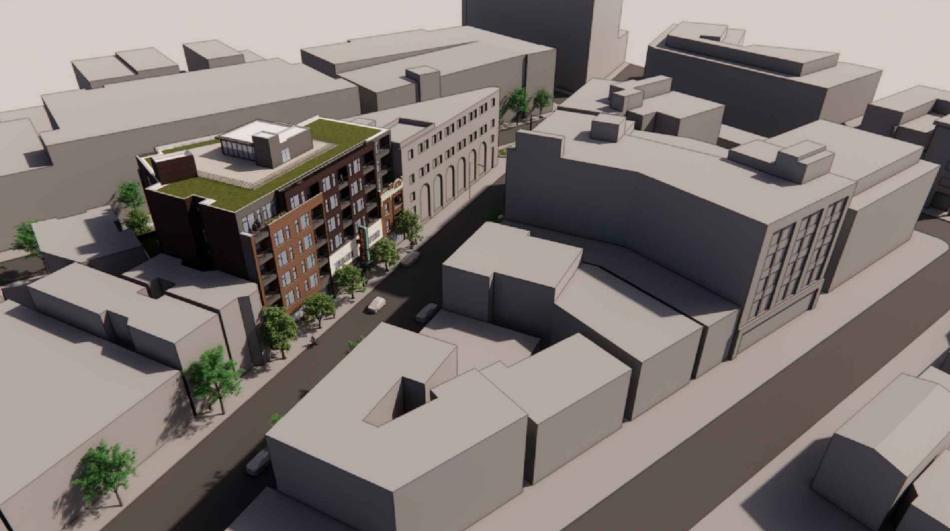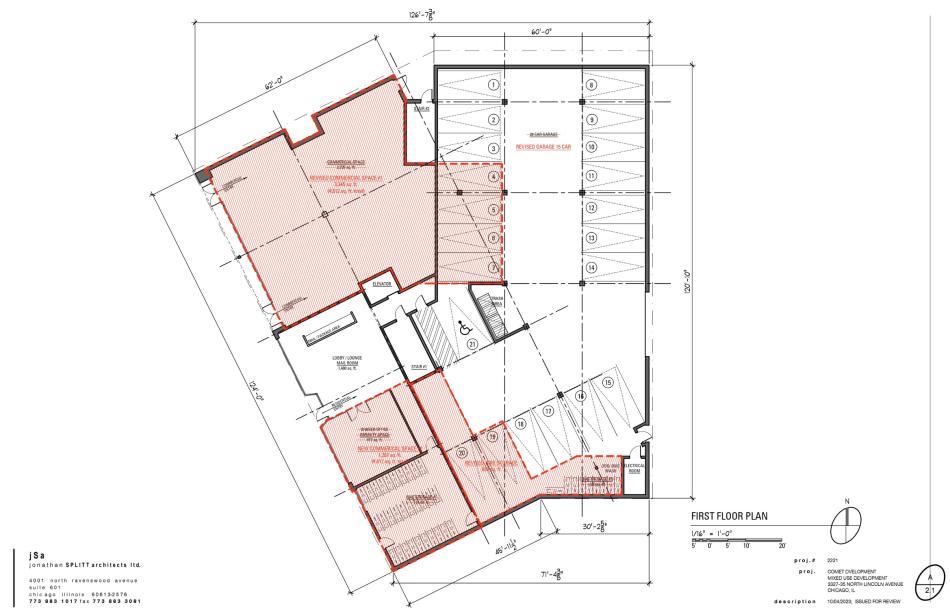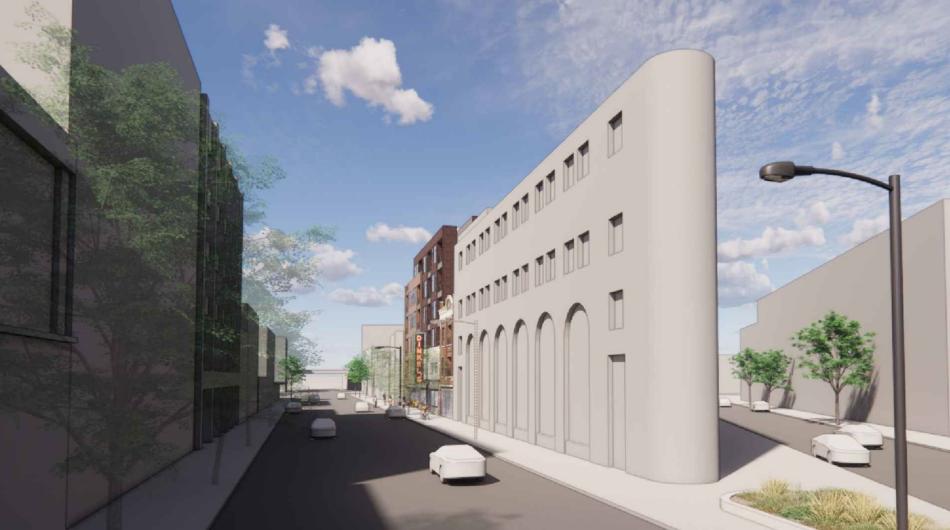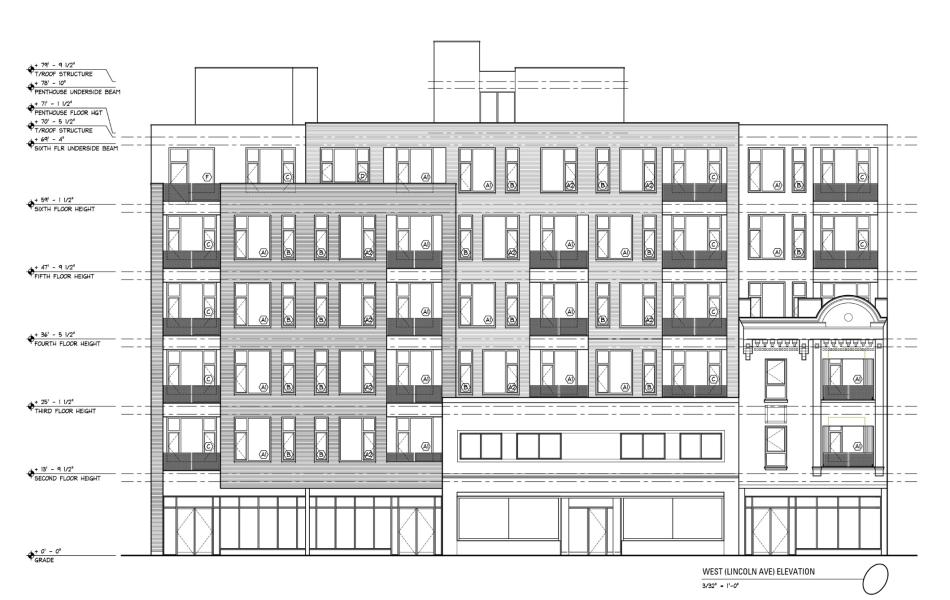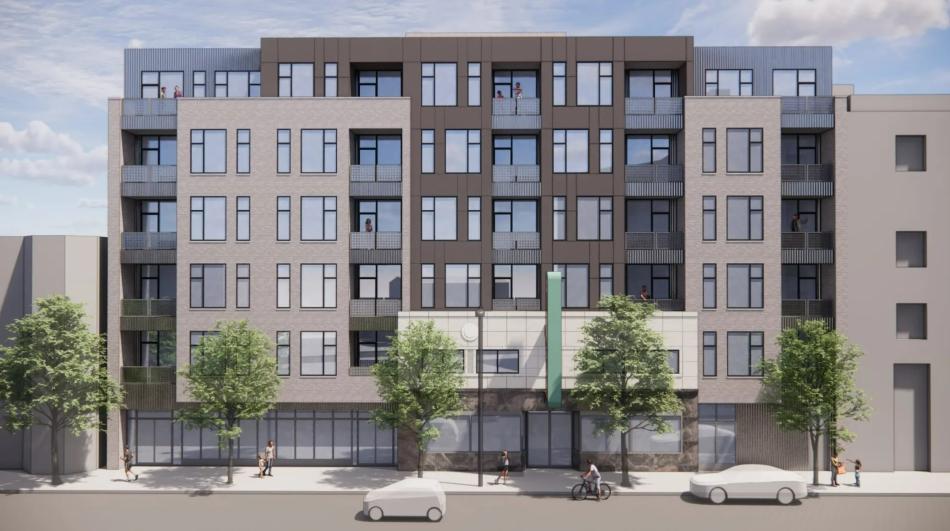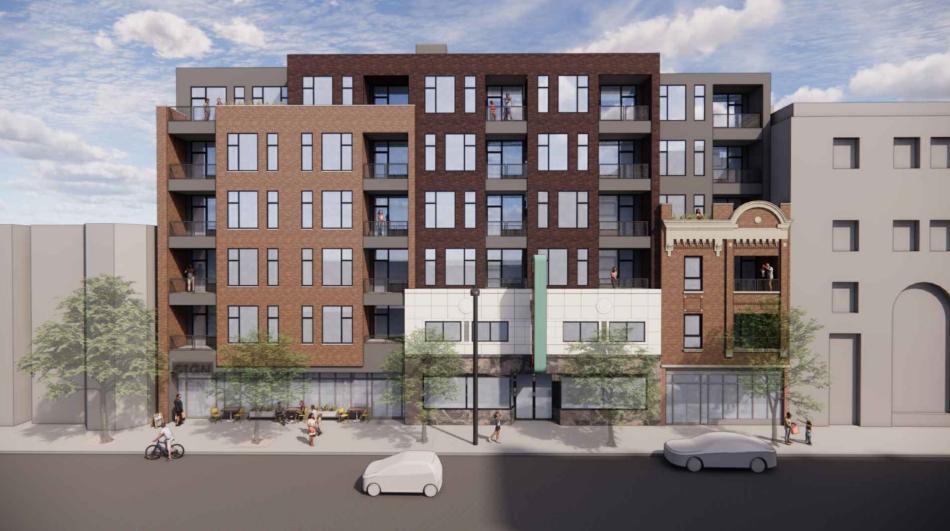Developer PCR Group Chicago has revised its design for Dinkel’s Lofts, a mixed-use development at 3327 N. Lincoln. Planned for a V-shaped property, the site fronts both N. Lincoln Ave and N. Marshfield Ave and includes the historic Dinkel’s building and sign.
Designed by Jonathan Splitt Architects, the new building will stand six stories, rising almost 80 feet tall. While three of the existing structures will be demolished, the project will retain the famous Dinkel’s Bakery facade and sign, building the new structure behind it. The revised design will retain the facade of the three-story brick building on the south side of the Dinkel’s building.
On the ground floor, the project’s residential lobby will be centered within the N. Lincoln Ave frontage. The retail space on the north side of the lobby has been increased from 2,725 square feet to 3,345 square feet. To the south of the lobby, the previously planned shared office amenity space has been removed and the bike storage room has been pushed further into the floor plate to create another retail space along the street, measuring 1,267 square feet. The parking garage has been reduced in size to now accommodate 15 cars instead of 20.
Rising above, the second floor sets back from N. Marshfield Ave, giving select units private roof terraces. The residential component of the project will split the 42 units into 4 studios, 10 one-beds, 21 two-beds, and 7 three-beds, all spread across the second through sixth floors. Residents will have access to a shared roof deck as well as a fitness amenity space on the second floor.
To allow for the development, the developer is seeking to rezone the property from B1-2 to B3-3. According to the developer’s website, the project could have a 2024 delivery.





