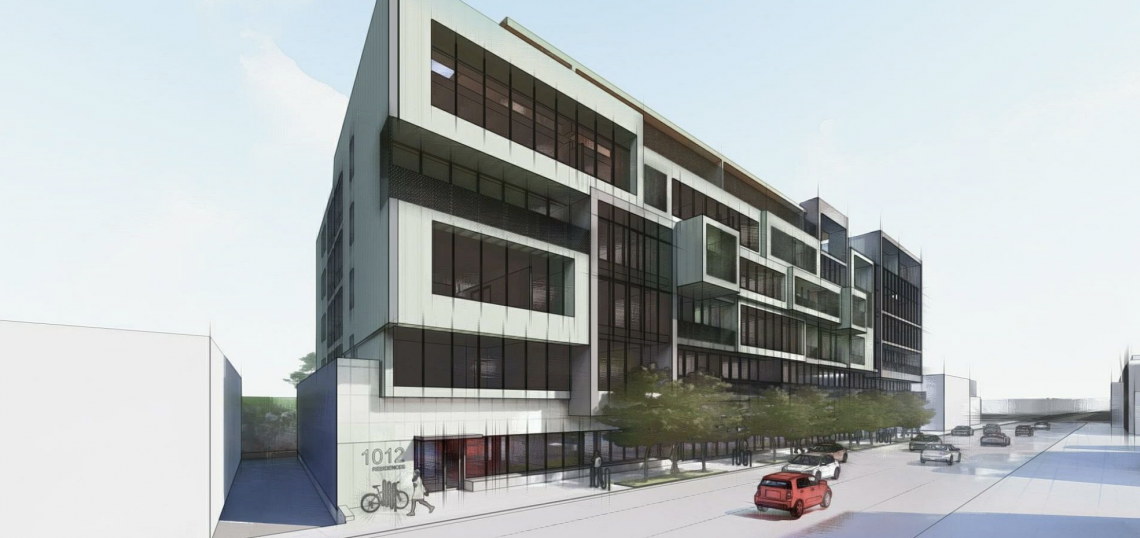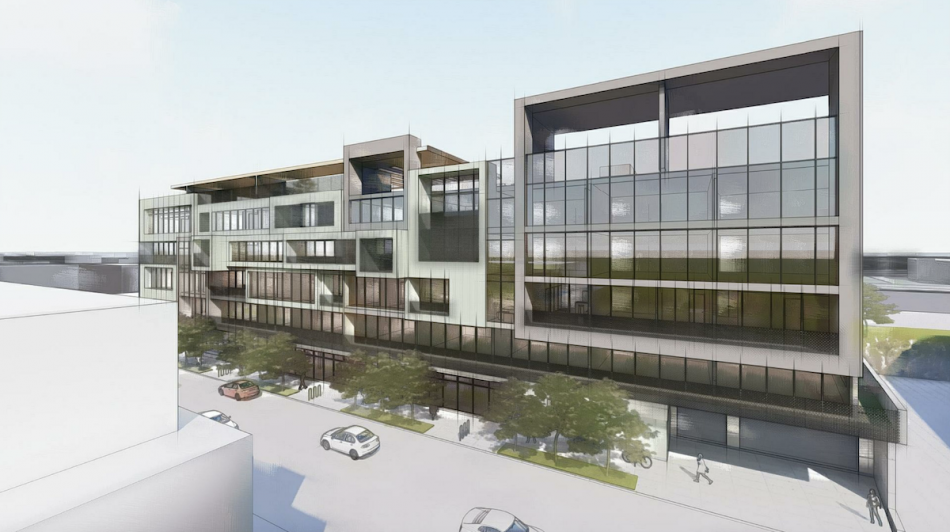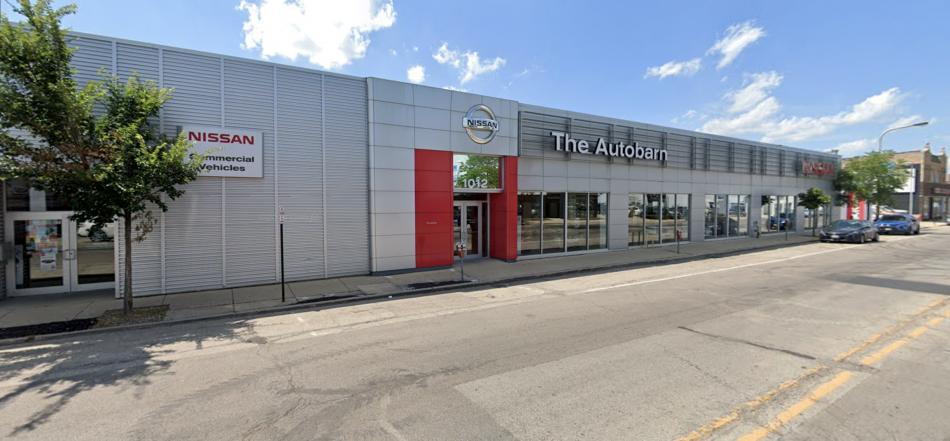A five-story transit-oriented apartment project from MCZ Development won zoning approval from the Evanston's Plan Commission. The proposal would replace the Autobarn Nissan car dealership at 1012 Chicago Avenue, a short walk from the Metra and the CTA Purple Line.
Designed by Chicago-based 2R/Z Architecture, the 80-foot-tall structure will contain 116 apartments. The unit mix features 16 studios, 80 one-bedrooms, 12 two-bedrooms, and 8 live-work units ranging from 500 to 1,100 square feet in size. Ten of the apartments at 1012 Chicago Avenue will be set aside as on-site inclusionary housing per Evanston's Inclusionary Housing Ordinance.
The mixed-use complex also contains 5,800 square feet of ground-floor retail space, a west-facing second-floor terrace, rooftop amenities, a dog run, storage for 76 bicycles, and below-ground parking for 58 vehicles. The garage and loading will be accessed on the site's north side via a single curb fronting Chicago Avenue (which replaces the dealership's two existing curb cuts).
The Evanston Design and Project Review Committee reviewed and approved the proposed Planned Development on July 7. The Plan Commission also voted in favor of MCZ's project but recommended that the building's balconies should not extend over the public way and that non-residential loading should not take place during rush and late evening hours, Evanston Now reported. The proposal will next go before the Evanston City Council’s Planning and Development Committee for further review.









