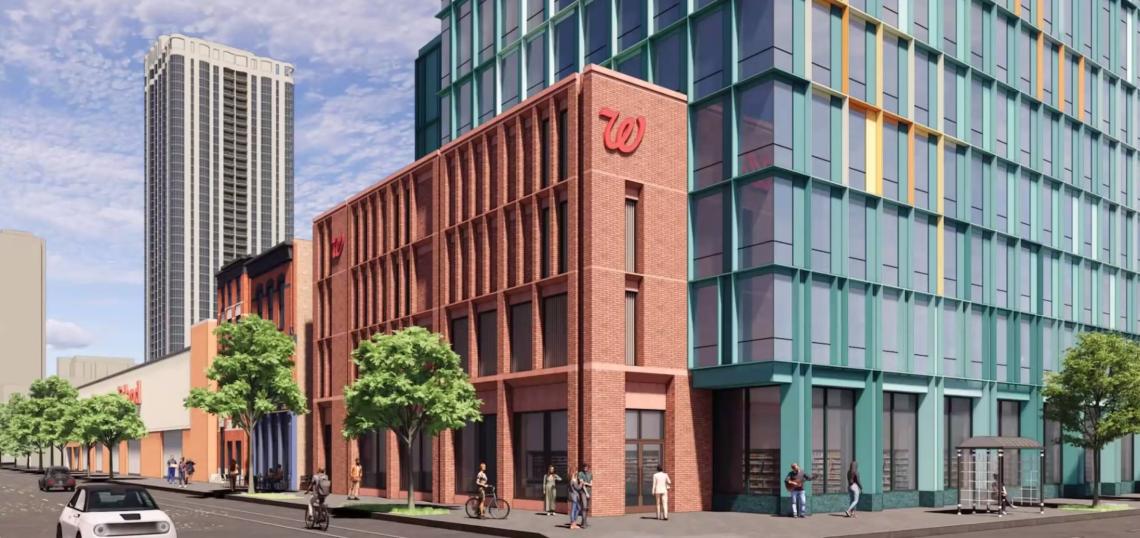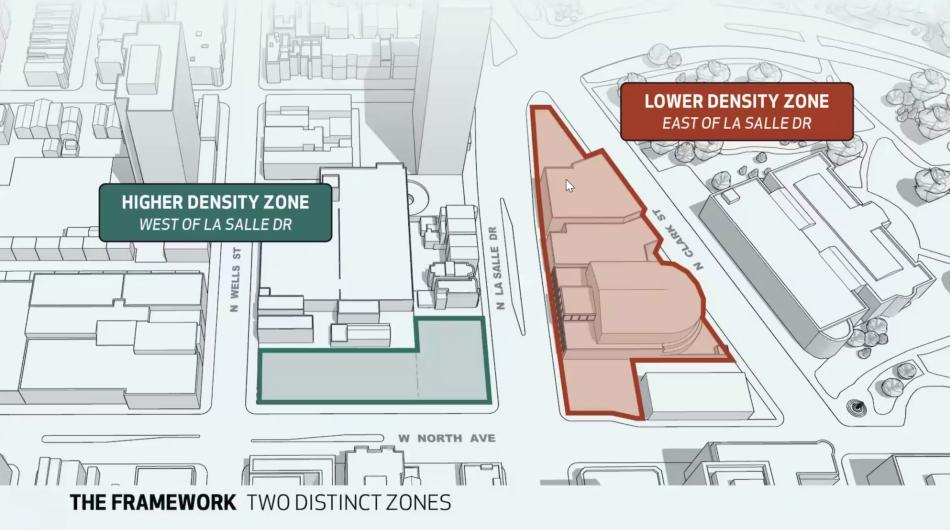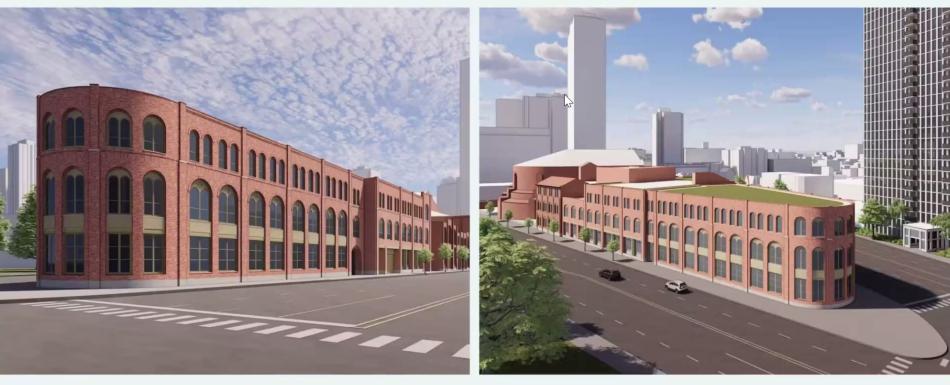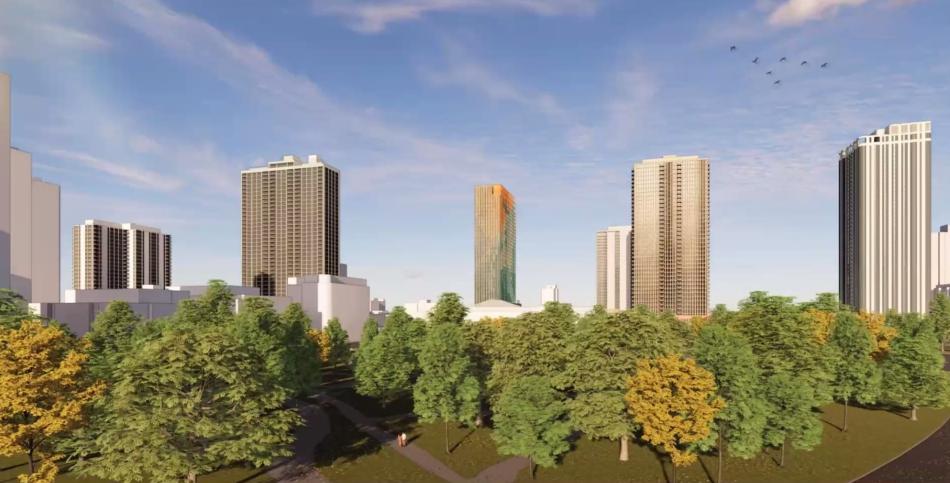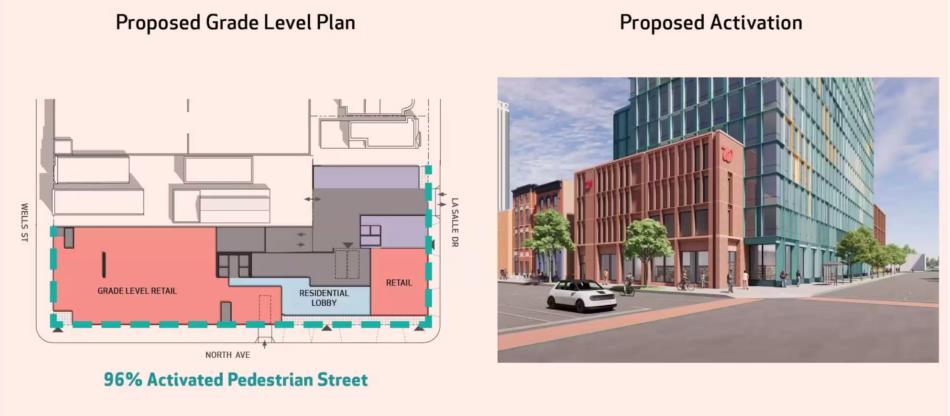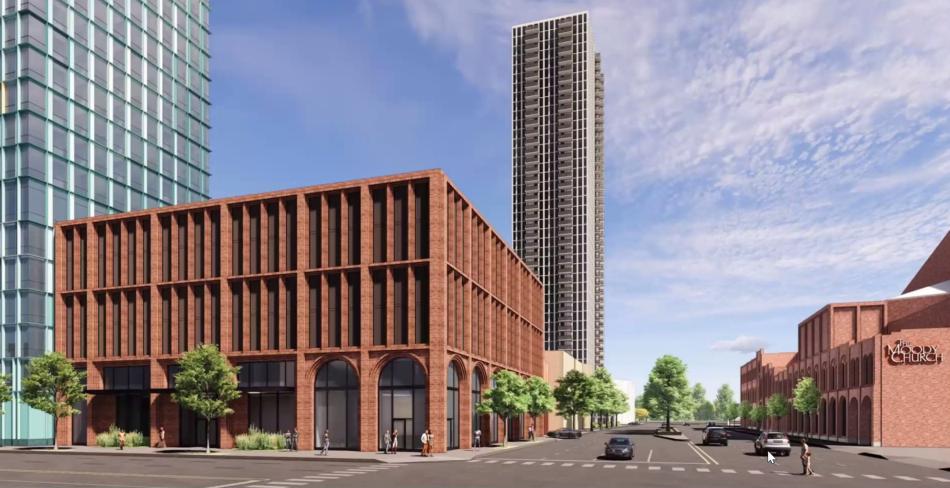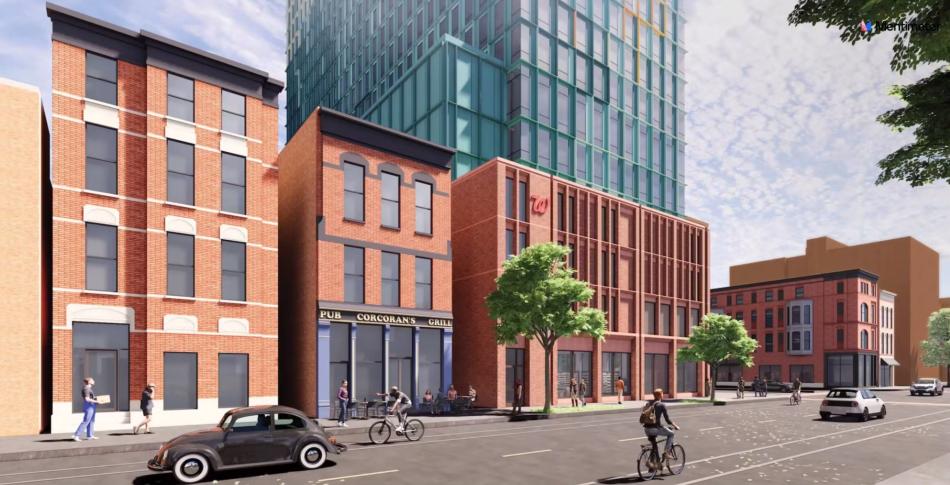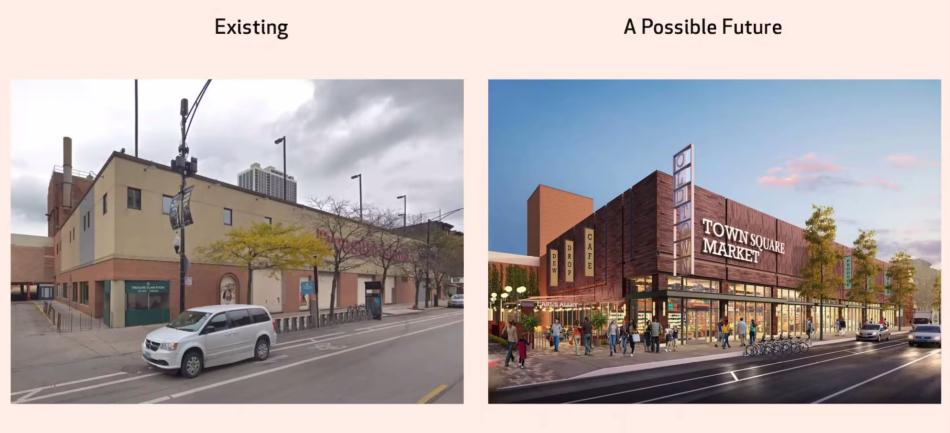Fern Hill revealed their proposal for a mixed-use development at 1600 N. LaSalle last night at a 2nd Ward community meeting. After initially announcing their plans back in October 2021, the developers returned in February to detail their takeaways from their community engagement in the form of a development framework.
Split into two zones, the developer identified the parcel framed by N. LaSalle Dr, N. Clark St, and W. North Ave as the cultural triangle, whose gas stations would only be redeveloped with structures matching the 50-foot datum of the Moody Church.
With the Moody Church parking lot and Walgreens property under consideration to the west of N. LaSalle Dr, Fern Hill will be focusing the density of the project onto this parcel. Designed by GREC Architects, the new mixed-use tower will rise 36 stories to a height of 395 feet. The building will have a total of 500 rental units, with 100 of them, or 20%, set aside as affordable at or below 60% AMI.
At the ground floor, Walgreens will be right sizing their space and will occupy 14,000 square feet of new retail space at the corner of W. North Ave and N. Wells St. Another retail space will occupy the opposite corner at W. North Ave and N. LaSalle Dr. The residential lobby will be located in the center of the project’s street frontage along W. North Ave. The north end of the N. LaSalle Dr frontage will have a single vehicular access point for residential parking, parking for Moody Church, and loading access. There will be 150 parking spaces for the residential units and 300 dedicated exclusively for Moody Church.
The tower has been designed to fit into its context, with podium buildings that reference the surrounding heights and are finished in a facade treatment that is inspired by the vocabulary of surrounding buildings. Rather than the solid brick facade that exists currently, the new ground floor facade will be highly transparent to activate the pedestrian experience and bring a sense of safety to the area.
Rising as a rectangular tower intersecting with the contextual base, the residential volume has been designed with inspiration from the modernist lakefront towers, activated with the concept of building as painting. Using the abstraction of a sunrise on the lakefront as inspiration, color is added to the building’s facade to make it unique and memorable.
Fern Hill also addressed the future of the Treasure Island retail space, telling community members that they have been actively searching for a new grocery tenant and have no interest in keeping the space vacant. Despite their efforts, they have been unable to sign a tenant up to this point, but referenced the fact that potential grocers were listening to the community meeting and are likely waiting to see the result of this community process to see if more density and activity would be coming to this area.
When asked about next steps, the development team said that there is no specific timeline and that they are expecting conversations around the proposal to continue with the community, Alderman Hopkins, and city department staff. While not specifically discussed, the project will likely need a rezoning and possible Planned Development designation to be able to move forward with construction if approved by Alderman Hopkins.





