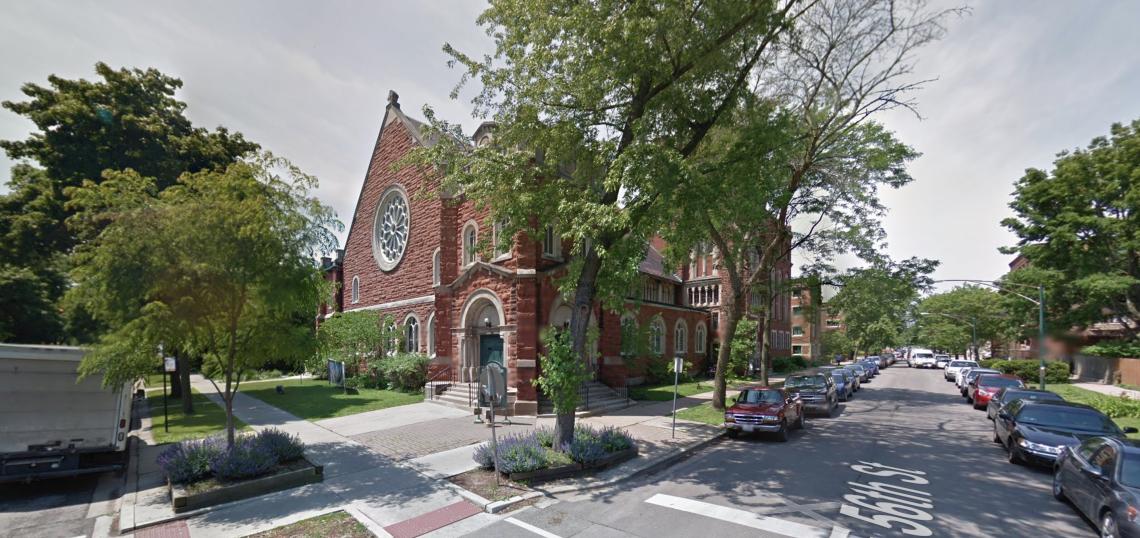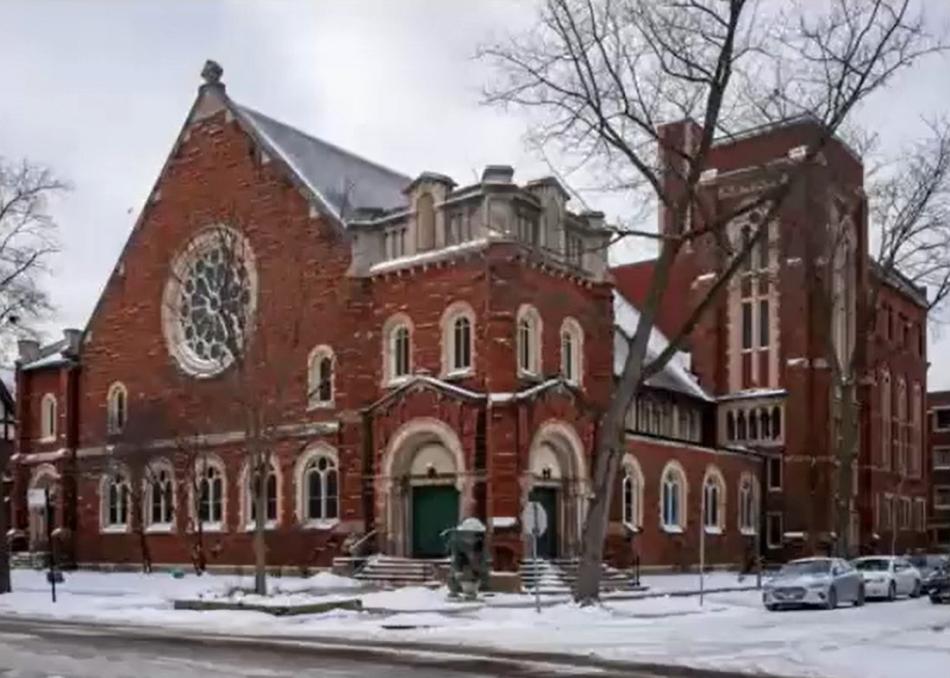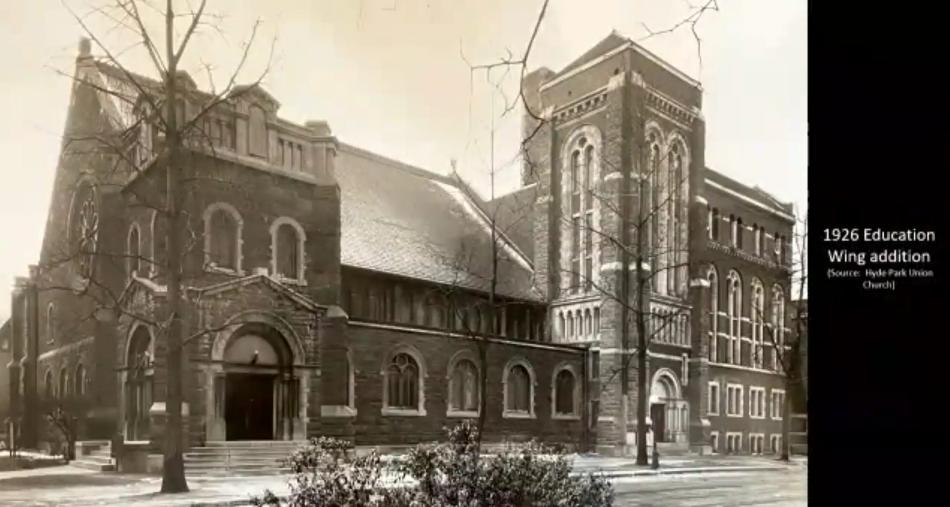The Commission on Chicago Landmarks has approved a final landmark recommendation for Hyde Park Union Church. Located at 5600 S. Woodlawn, the church was built in 1906 by architect James Gamble Rogers, with an addition built in 1926 by architects Morison and Wallace.
Meeting Criterion 1 for its heritage, the history of Hyde Park Union Church goes as far back as 1874 when the First Baptist Church of Hyde Park Congregation’s first home was a wood-framed structure at the corner of 54th and Dorchester. The original church building was demolished in preparation for the construction of a new church, and two lots to the west were purchased to construct the larger two-story Richardsonian Romanesque-style church.
The church also meets Criterion 4 for its exemplary architecture. Characteristics of the Richardsonian Romanesque style seen on the building include rusticated red stone walls and corner towers. The Interior of the sanctuary is designed as a grand space for worship, with 6 large heavy timber open trusses with herringbone patterned ceilings in between. Stained glass windows and a rose window were added over time.
The church also meets Criterion 5 as a work of a significant architect or designer. James Gamble Rogers was a prolific architect who completed a mixture of residential and institutional buildings such as Harkness Tower at Yale University, Northwestern University Chicago Campus, and Blaine Hall at the University of Chicago.
The commission also believes that Hyde Park Union Church also meets the Integrity Criterion as it has maintained its historical character over the past several decades and has only undergone minor changes that are typical for buildings of its age. This included some in-kind replacement of clay roof tiles.
With the final landmark recommendation approved, the proposed designation will head to City Hall. If approved, protected features would include all exterior elevations and rooflines as well as the entrance at the vestibule and sanctuary, including the overall spatial volume and historic decorative finishes and features.










